We love when we get callbacks from previous clients asking for more work to be done! Last year we built a master bedroom addition in this home and normally there would be a link right *HERE* to show you all of the details… but due to the pandemic we were not able to take our normal pics and video which is why we are super excited that we get to share this one with you!
PROJECT AT A GLANCE:
Location: Burlington, MA
Type of Home: Multi-Level, Built In 1960
Square Footage: 2,462 Square Feet
Project Type: Bathroom Renovation
BEFORE: The original bathroom layout was pretty typical, but there was room for improvement. There was an old chase by the door when you walked in that housed an obsolete chimney and the vanity was deeper than the wall causing it to stick out into the walkway. The bathroom storage was limited and they needed this space to function as the main bathroom for their 3 children.

BEFORE: View walking into the bathroom.

THE NEW LAYOUT: By removing the old chimney we created enough length to fit a double vanity, but we still had a depth issue. Once the walls were open we saw that there was room to push the wall back for the vanity, but we had to leave the wall behind the toilet in its old location for the main plumbing stack. We then moved the toilet closer to the window, to center it, and the tub/shower stayed in the old location.

The blue green double vanity fits like a glove! The door did not move and with the chimney gone and wall pushed back the depth was perfect. We used a white quartz countertop and light greige for the walls as a neutral backdrop giving the matte black hardware room to pop! On the vanity wall we also added some wainscoting and vintage inspired milk glass lighting for a softer look.

THE TOILET WALL: We had to keep this section of the wall forward due to the plumbing stack, so we took advantage of the little nook that was leftover to add a built in medicine cabinet.

Another thing we did to change the feel of this space was vault the ceilings, as showcased in the tub/shower area. We used a textured varying gray subway tile with white grout for clean lines on the main walls and in the niche we added a blue green pattern tile to complement the vanity.


One thing I’ve been doing a lot lately is taking advantage of an otherwise useless wall to create nooks for towel storage. For this one we used the space behind the door to make room for 4 extra towel hooks.


On the floor we installed a traditional plank tile in a herringbone pattern.

This project was extra fun because these clients gave me free reign on all of the details! Since I had worked with them before I knew that they tended to gravitate towards neutral classic finishes, so I kept that in mind while making it a place that I imagine a kid would love growing up in.
Want to see a video walk through of this project? Check it out BELOW!
Have You Seen Our TV Series Renovation Rekindle?
Click For Where To Watch!
What To Read Next:
| Remodeling Kitchen Essentials
| From Starter Home to Forever Home: An Addition & A Wood Cabinet Kitchen Update
| 60’s Master Bathroom Remodel
Looking For Design Tips? Read These Next:
| 3 Before and After Fireplace Makeover Ideas
| Black and White Pattern Tile Ideas
| The Two Tone Kitchen Design Guide

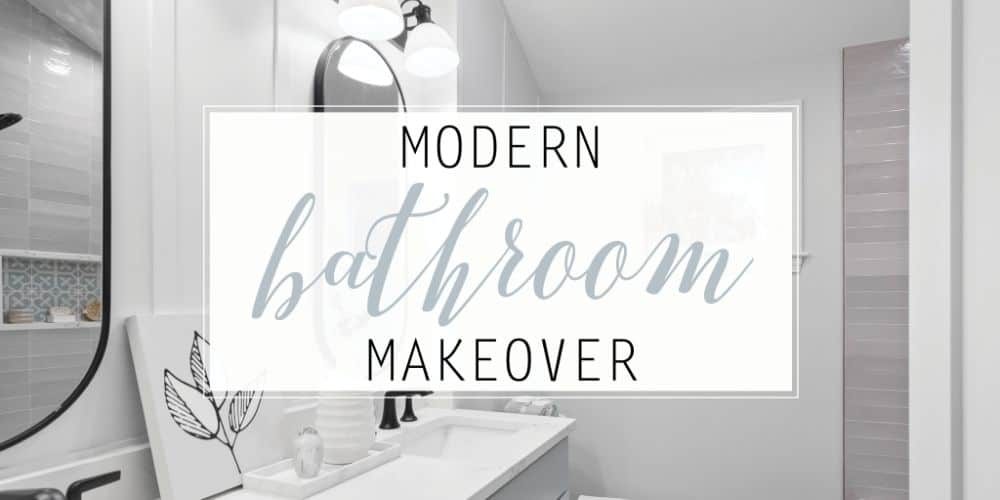


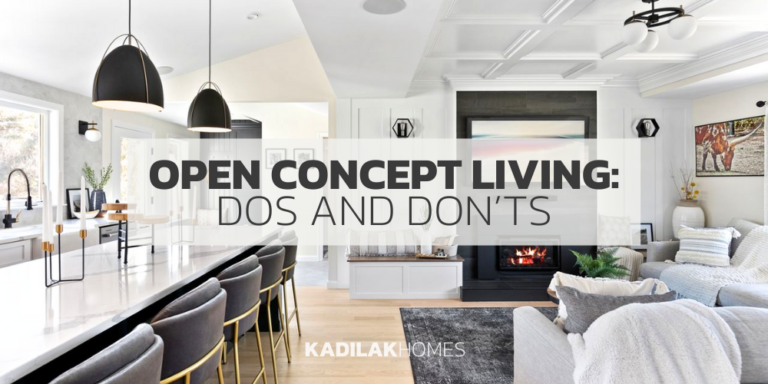
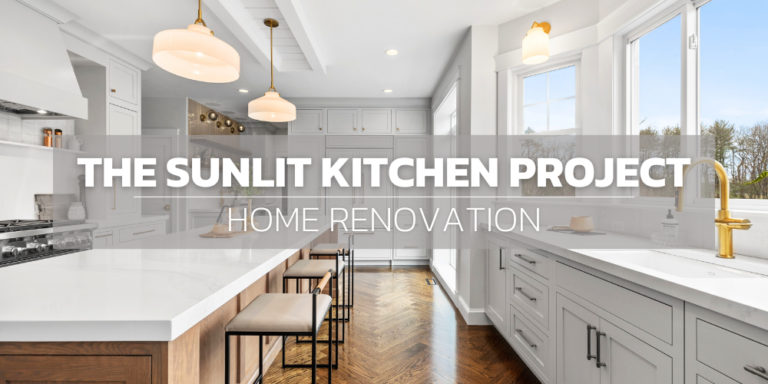
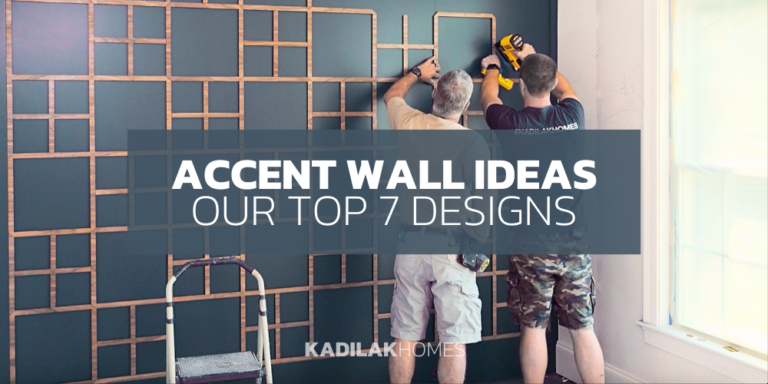
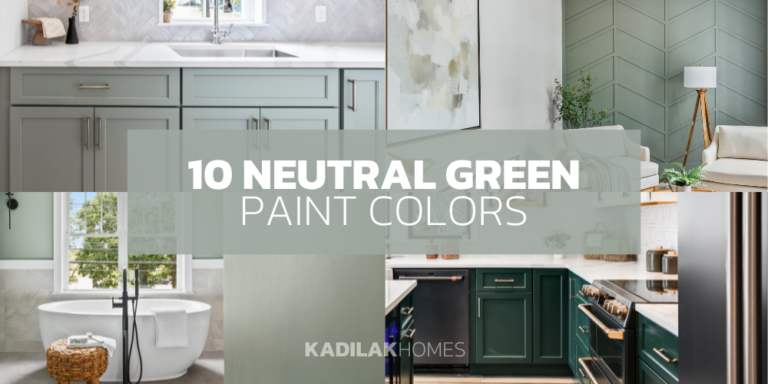
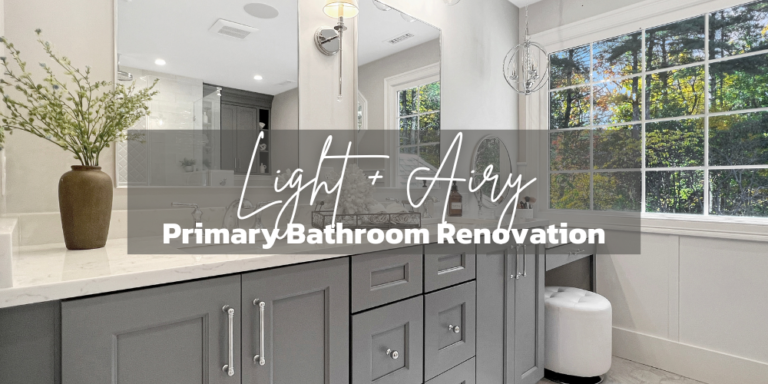
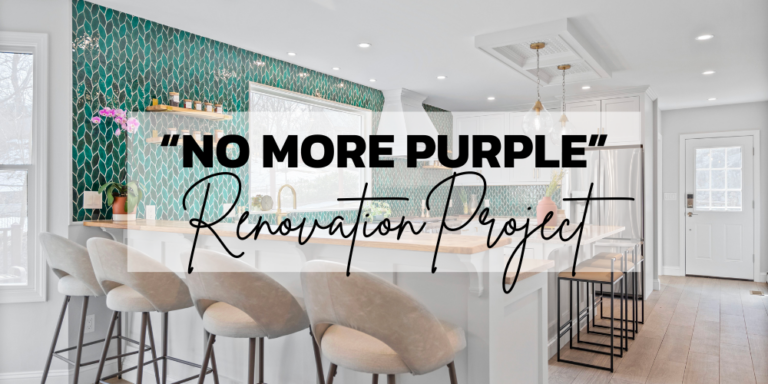

One Response
Amazing. I appreciate you sharing such a great blog.