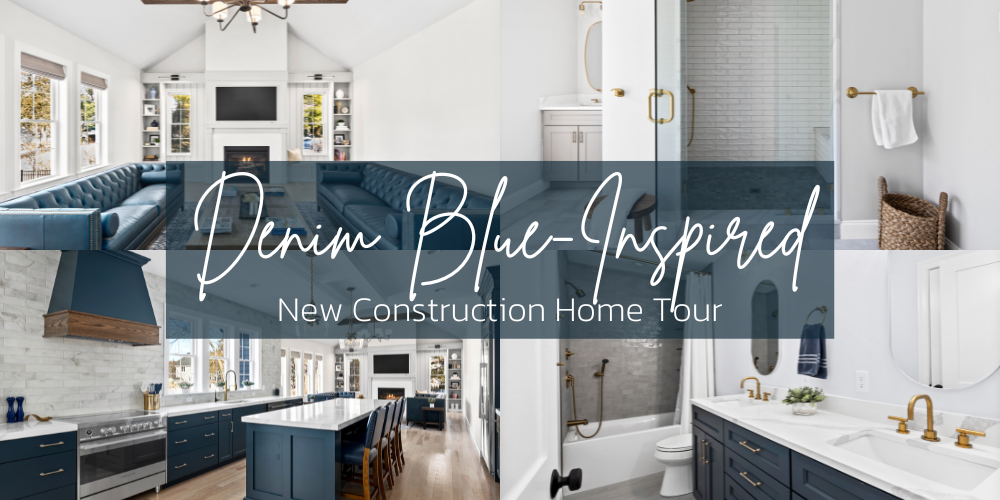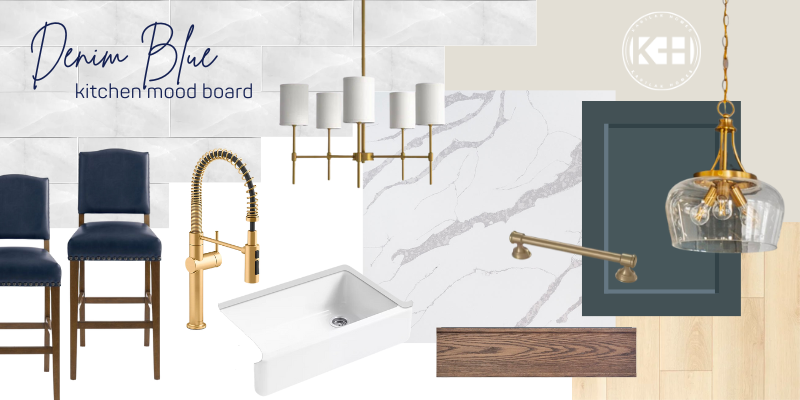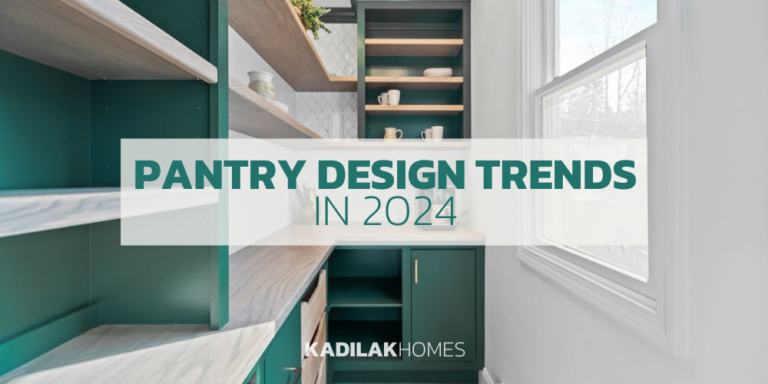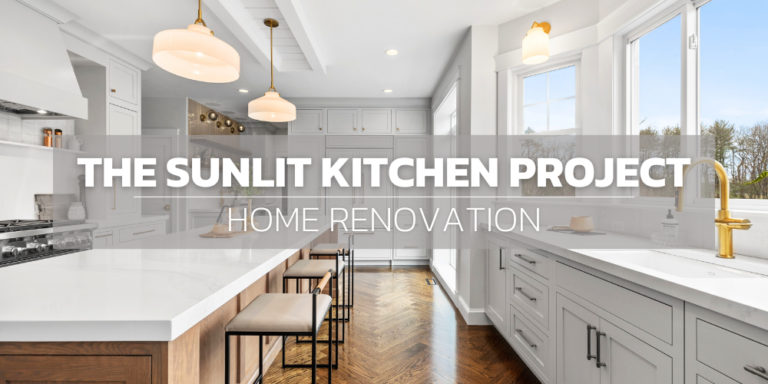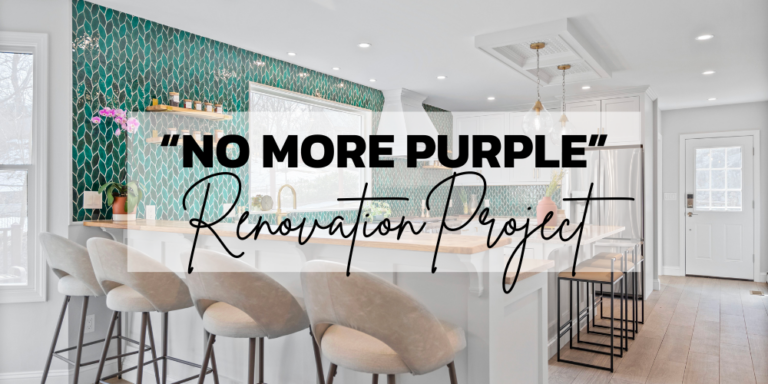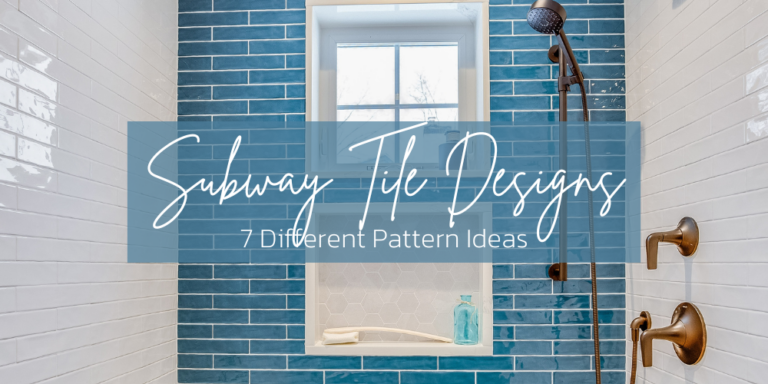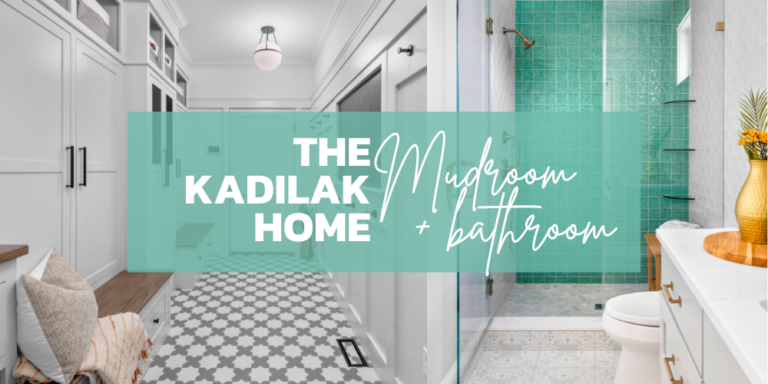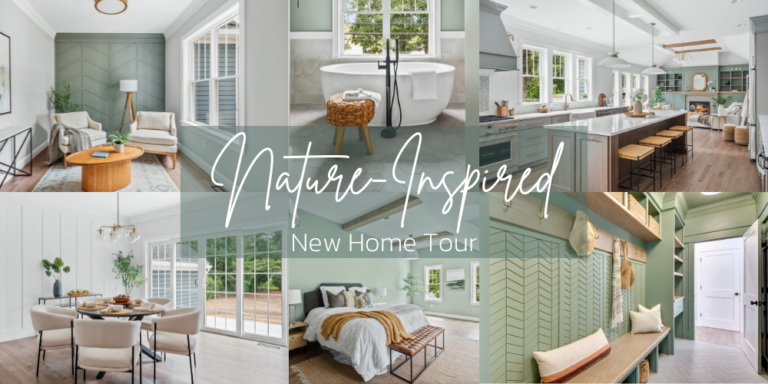Navy blue is a popular kitchen cabinet color choice for islands or even the entire kitchen. It’s one of those classic neutral colors that will never go away in home design because it evokes feelings of calmness, serenity, and relaxation.
Just like your favorite pair of denim jeans, shades of blue in your home and kitchen tend to blend seamlessly with a wide range of styles and colors. It can be used to create so many different looks from nautical, to cozy, to cottage, to timeless!
All reasons of which lead us to choose a deep navy blue to take central stage in this home, accented by soft gray tones and warm wood features for a neutral look.
Take a tour with us to see how it all turned out!
The Kitchen
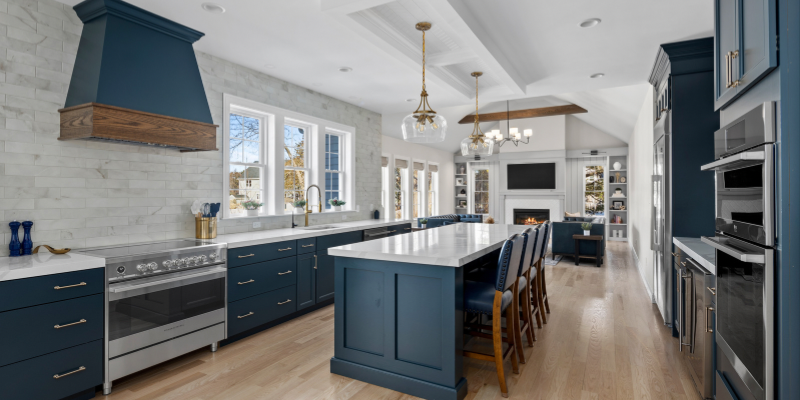
For the kitchen cabinetry, we chose Benjamin Moore’s “Navy Masterpiece” BM-1652.
To keep the dark cabinets from taking over the space, we opted for minimal upper cabinets, a simple light subway tile, and a large triple window over the sink to allow lots of natural light.
We chose a very bright and neutral paint color for the walls as well, Benjamin Moore “Classic Gray” OC-23.
The neutral backsplash is Anatolia Tile’s 3×12 Raffino Onyx in Suave Matte.
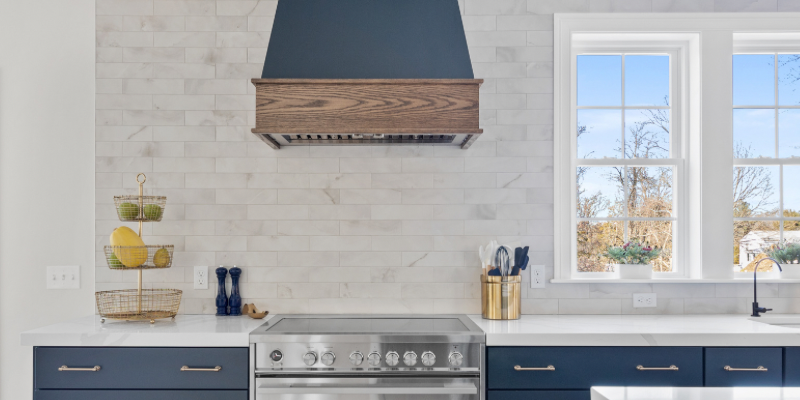
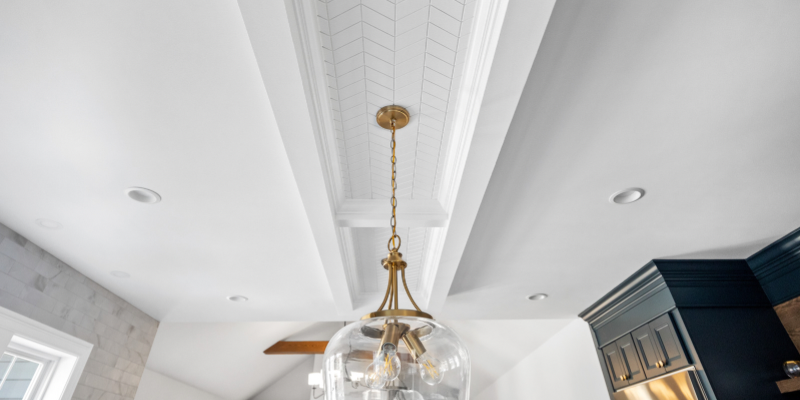
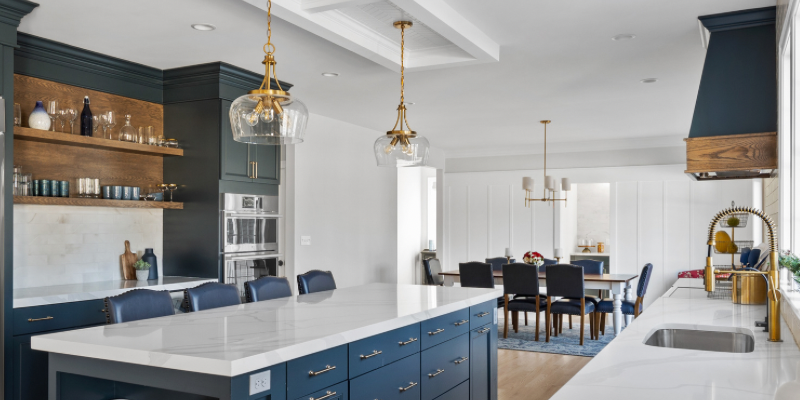
Above the kitchen island, we added our signature light box with a chevron pattern panel we custom made using our Yeti CNC machine. This coffered ceiling is a subtle design detail that adds the perfect amount of dimension to the space.
We chose these gorgeous glass dome pendants to sit above the island within the light box.
The Pantry
The pantry echoes the kitchen with matching blue cabinets and backsplash tile, offering floor to ceiling cabinetry and a convenient 2nd sink.
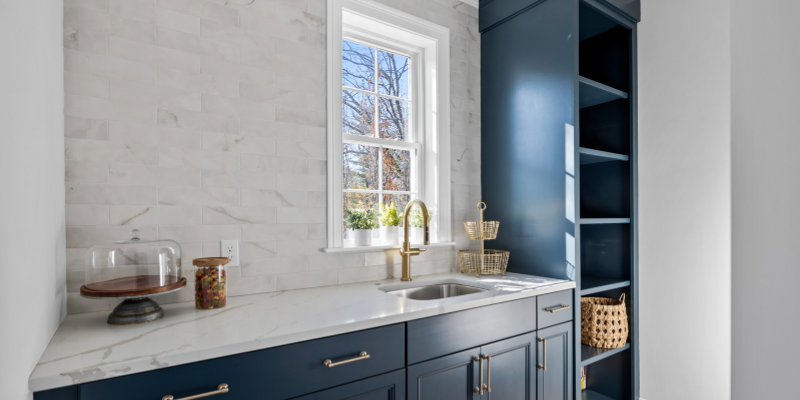
The Family Room
The main family room opens right up to the kitchen space for easy entertaining. To soften the dark blue tone of the kitchen cabinets, the family room features custom built-ins surrounding the fireplace, painted in Benjamin Moore “Smoke Embers” AC-28, and a classic white arabesque tile surround.
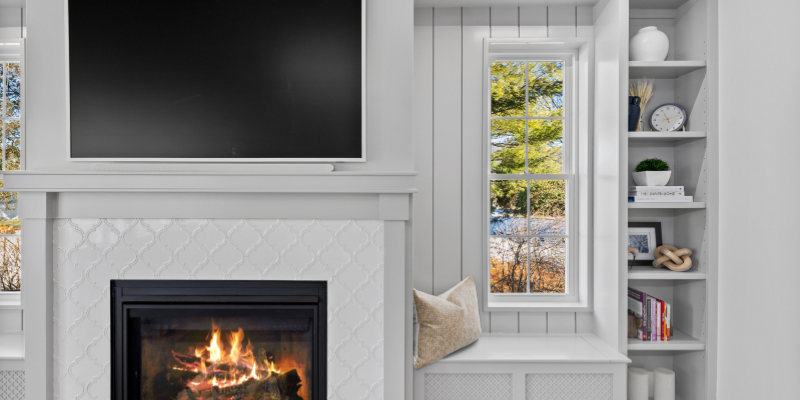
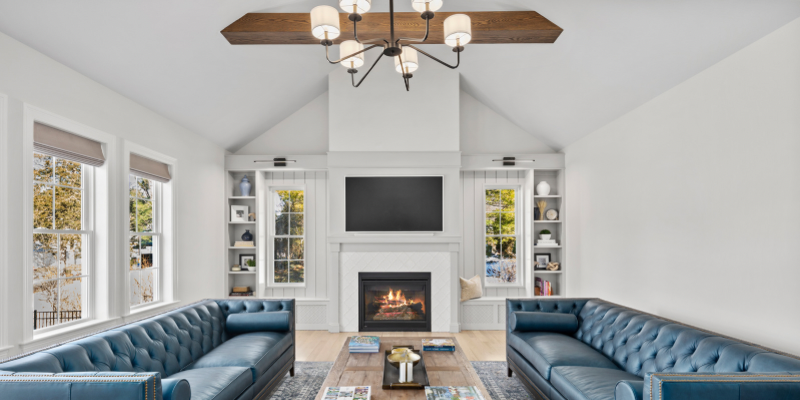
The Bathrooms
Besides the main living areas, we also decided to bring the same blue denim and soft gray tones into other areas of the home.
The 2nd floor bathroom features the blue cabinets with warm neutrals that flow with the rest of the house.
In the primary suite, the bathroom features bright whites and soft grays for a timeless look. We also incorporated gold accents to give the en-suite an overall crisp and refined look.
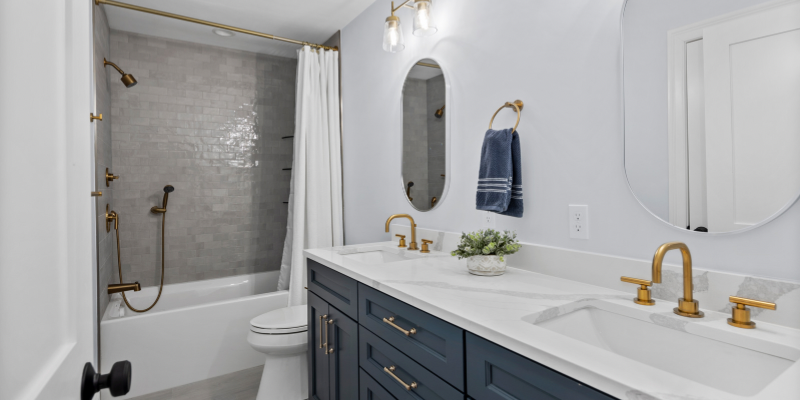
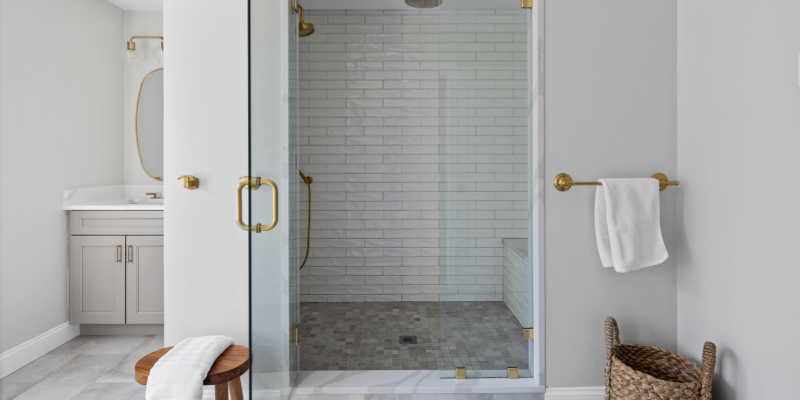
Design details in the en-suite include a spacious walk-in shower with a glass enclosure, separate his and hers vanities, and a water closet leading to the bedroom for a third vanity and the toilet.

