This kitchen was in very good condition when we started this project. All of the appliances still worked perfectly, and we could not believe how well the previous owner had taken care of the home! Of course, she didn’t have any small people running around with sticky fingers, so I’m sure that helped!
The top 3 things we wanted to accomplish with this project were:
1. Update the kitchen with more modern finishes while providing seating and additional storage.
2. Open the kitchen to the dining room to improve the flow.
3. This home lacked a dedicated family room, and there just happened to be an unheated three season room through the side door, so we decided to convert that to a functional room that could be used year round.

We improved the layout by relocating the refrigerator to the interior wall. We also decided to go with a range instead of a separate cook top/ wall oven to increase counter space.
Hardwood floors add warmth to the bright white kitchen, additional cabinetry against the dining room provides more storage, and the quartz counters have an overhang so there’s room for plenty of seating.

The view from the old dining room wall.

And the new view!

The old unheated sunroom (the door straight ahead goes into the kitchen):

One thing we love to do is raise ceiling heights whenever possible. In this room we removed the suspended ceiling and framed in a higher tray style ceiling. It’s simple and it really goes well with the style of the rest of the house.

Opening up the sunroom and making it part of the living space was the ‘cherry on top’ for this kitchen renovation!

Wall Color: Sherwin Williams Repose Gray!

What To Read Next:

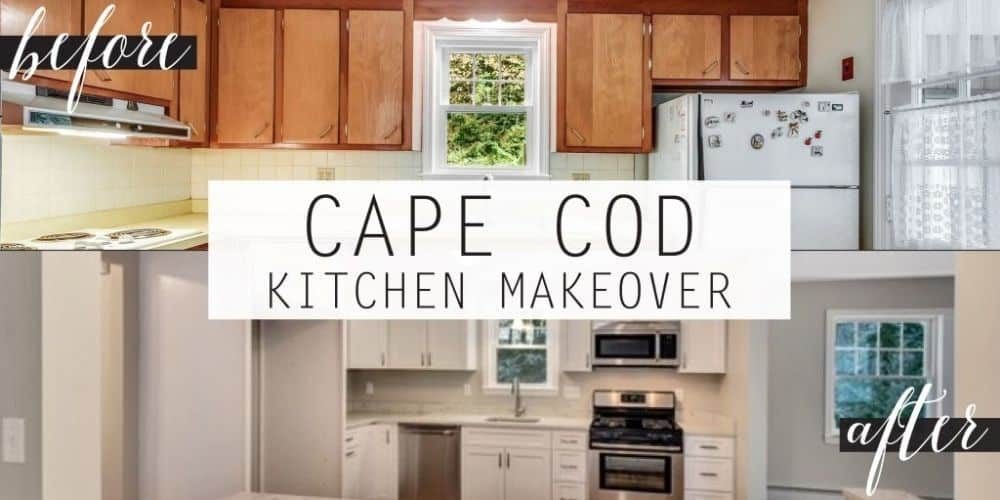
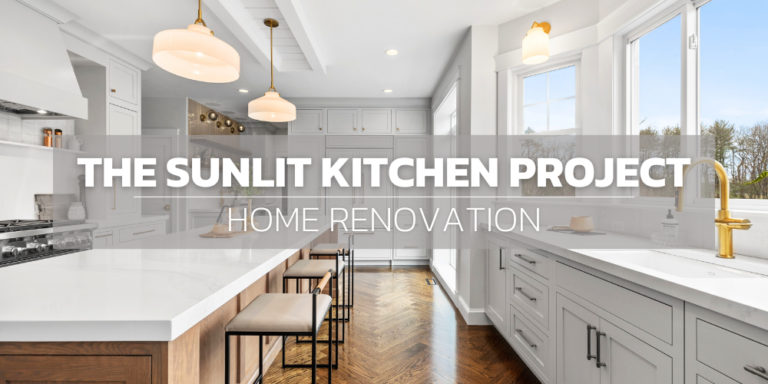
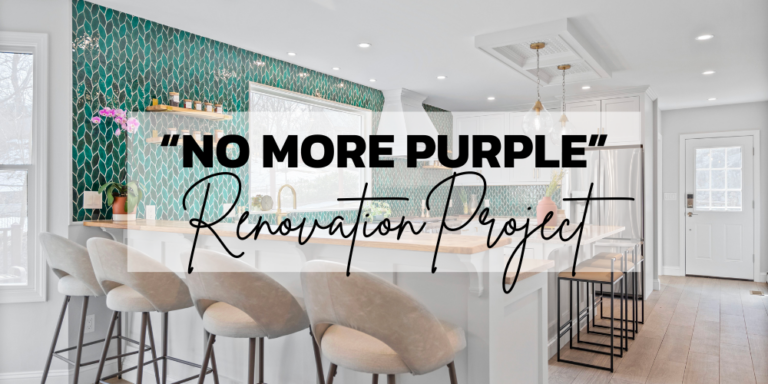
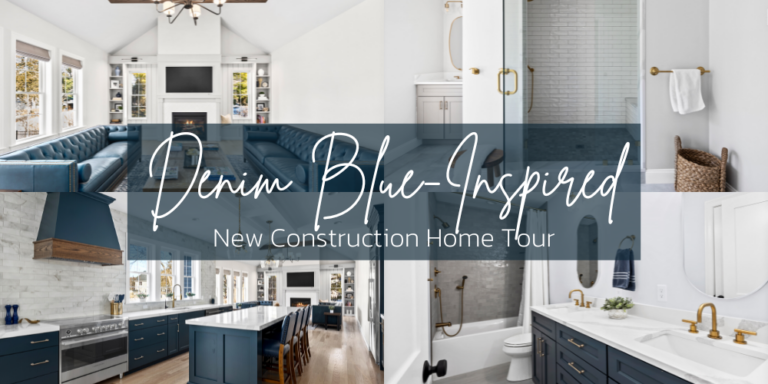
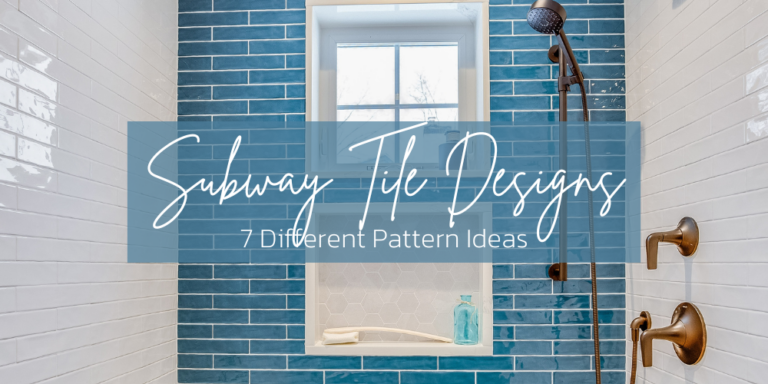
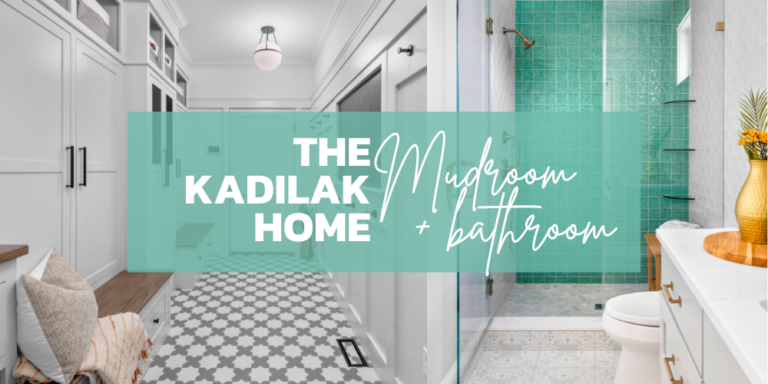
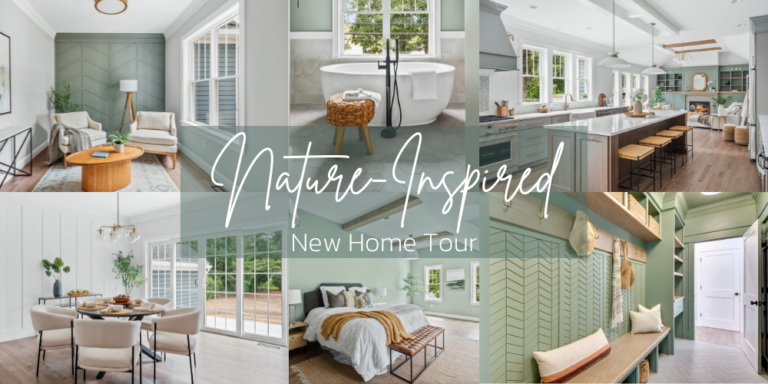

2 Responses
Running the oak into the kitchen was the best decision! Hard to tell from the pictures but was this white oak natural with a water based finish? (PS my sister ended up buying this gem!)
That’s cool that your sister bought it! We hope she is enjoying it! I believe it’s red oak if my memory serves me correctly and it’s an regular polyurethane (not water based).