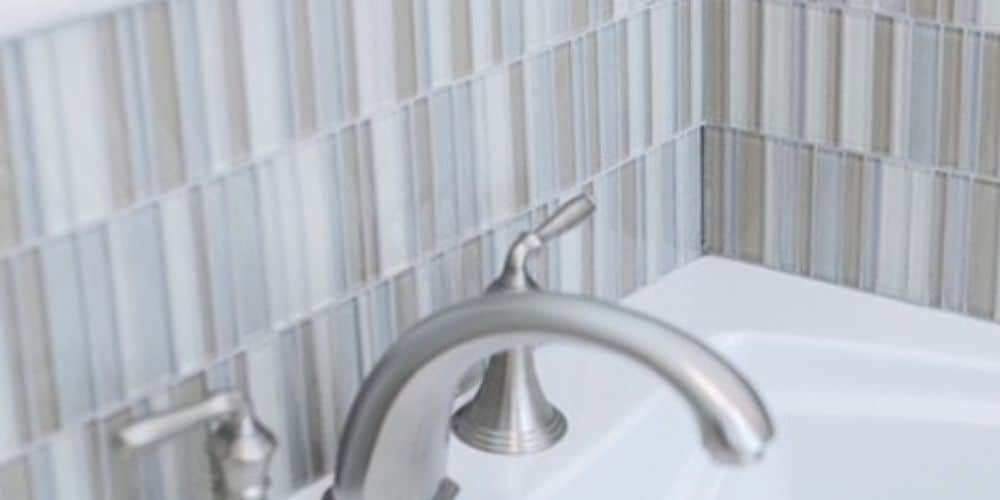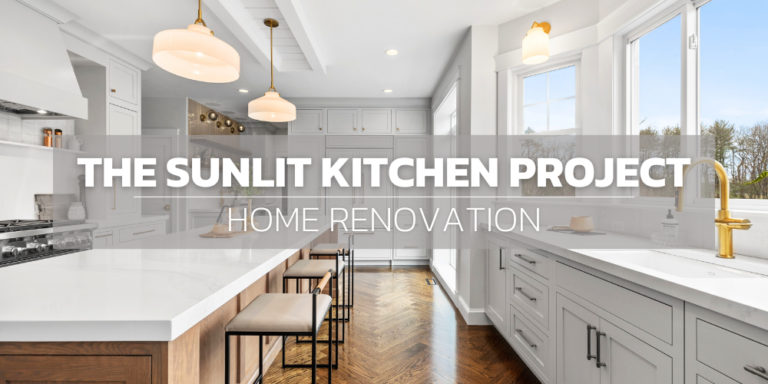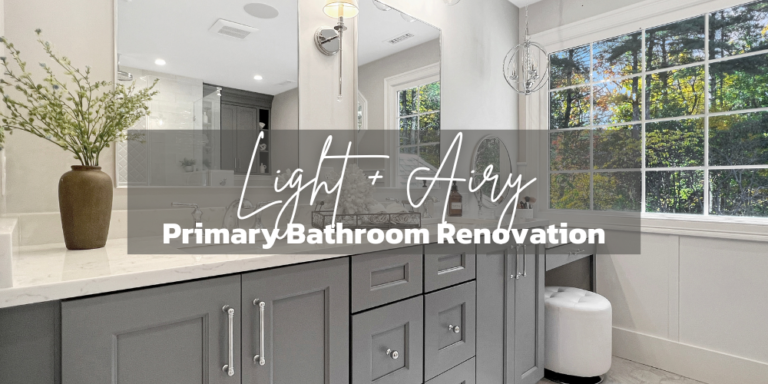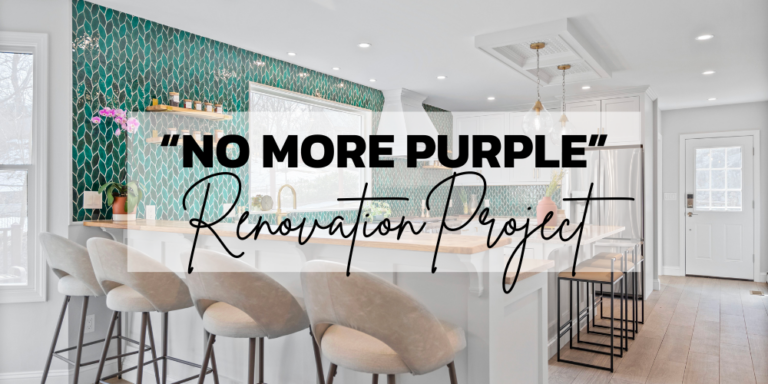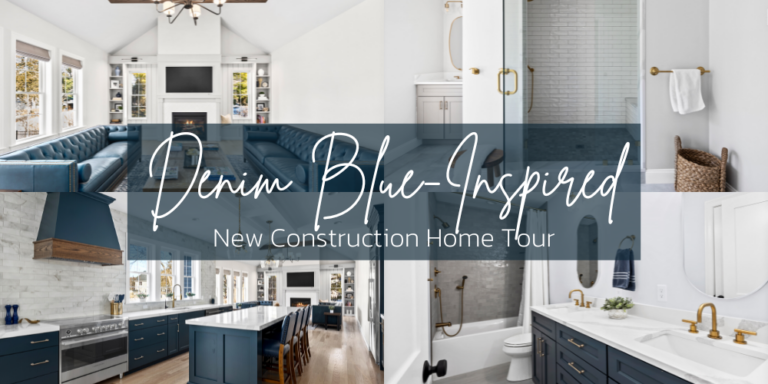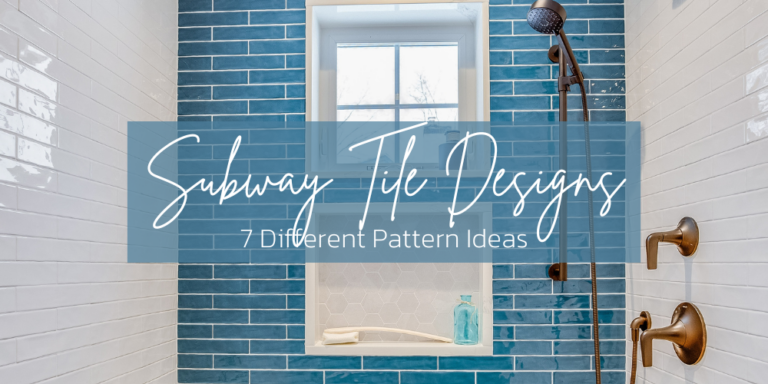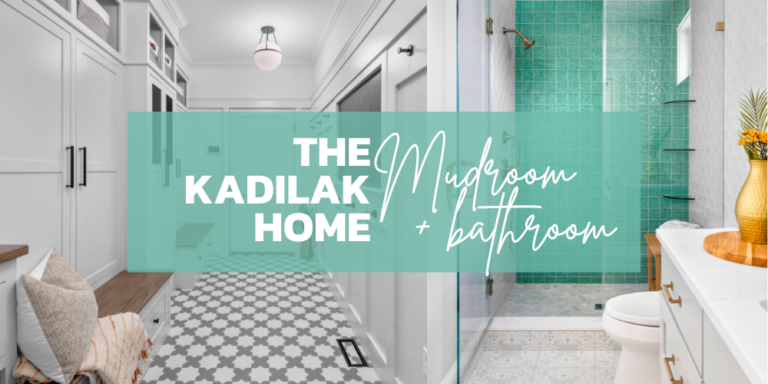The original master bathroom in this home was outdated and had an awkward area next to the shower that you really couldn’t do much with because it was difficult to access. The homeowners were ready for a more functional layout that allowed for a soaking tub, his & her vanities, tile shower, and a separate toilet closet.
BEFORE: This 90’s master bathroom was small and poorly laid out
In order to incorporate all of the features on their wish list and improve the flow we decided to expand the width of the bathroom.
AFTER: The expanded footprint gave us enough room to incorporate all of the features the homeowner’s were seeking 
While tile shopping the homeowner fell in love with a beautiful stacked glass mosaic tile so we decided that would become the centerpiece for the design.
 We also used it to create a backsplash in the soaking tub alcove.
We also used it to create a backsplash in the soaking tub alcove.

The pebble floor in the shower and the stone inspired wall tile were chosen to compliment the natural tones in the glass pattern.

To finish off the natural feel we incorporated a stone counter with a leathered finish for the double vanity.

The finished space is a world away from where it started and the homeowners are loving their new master bathroom!


