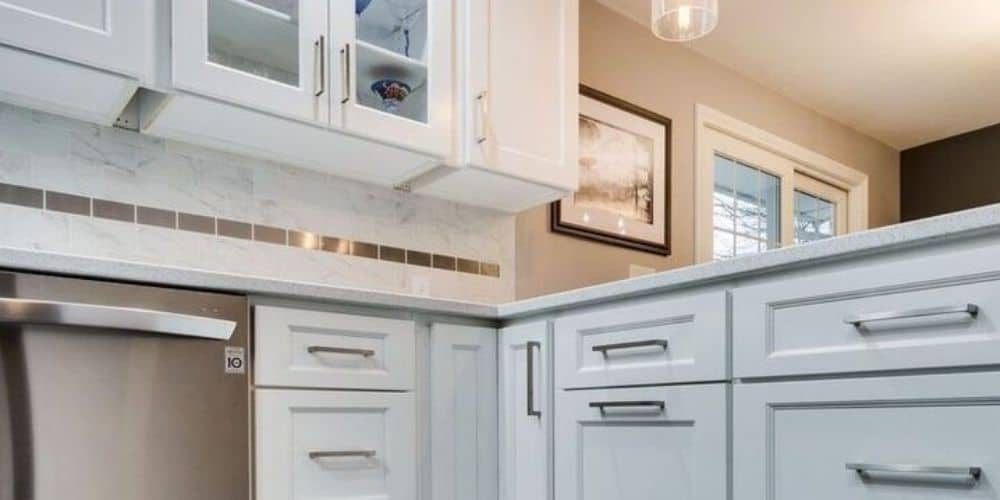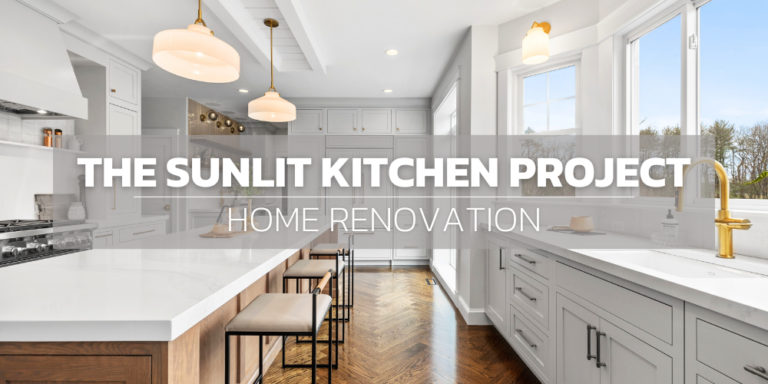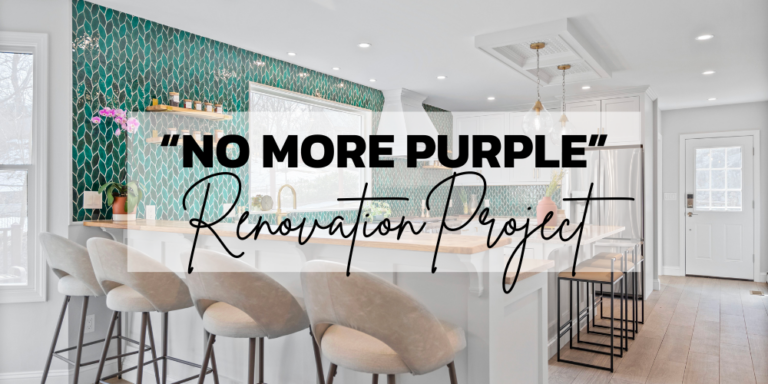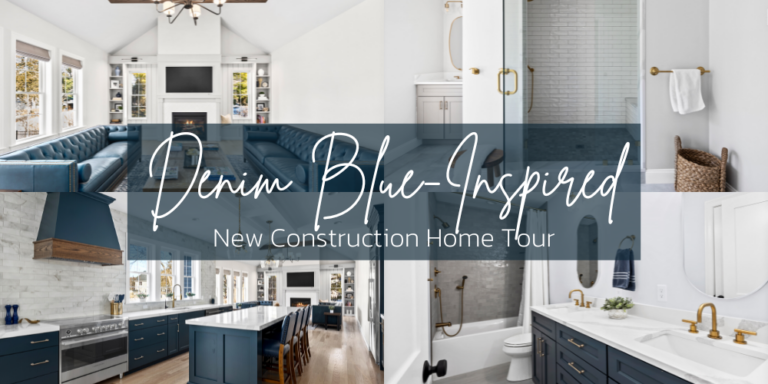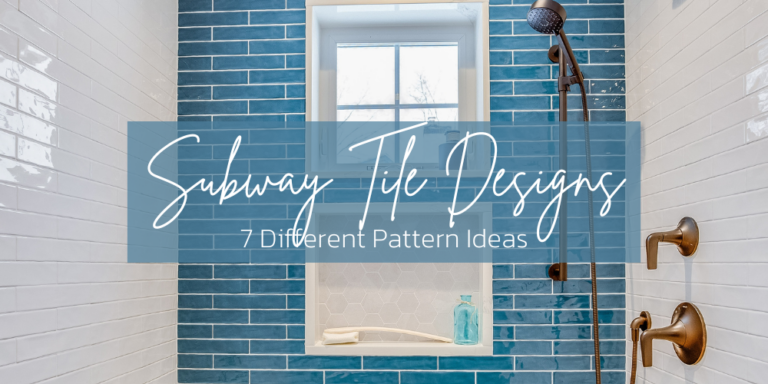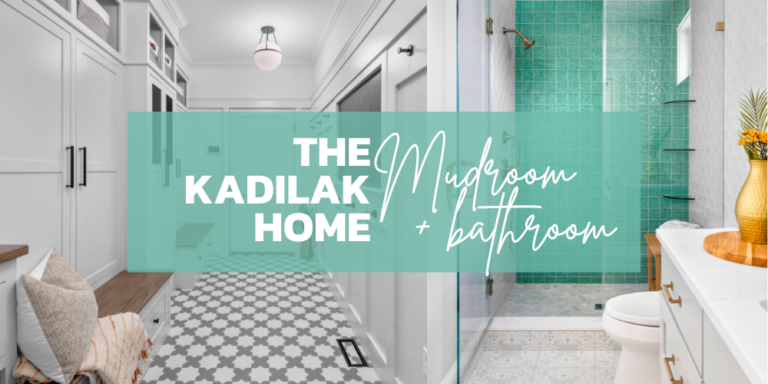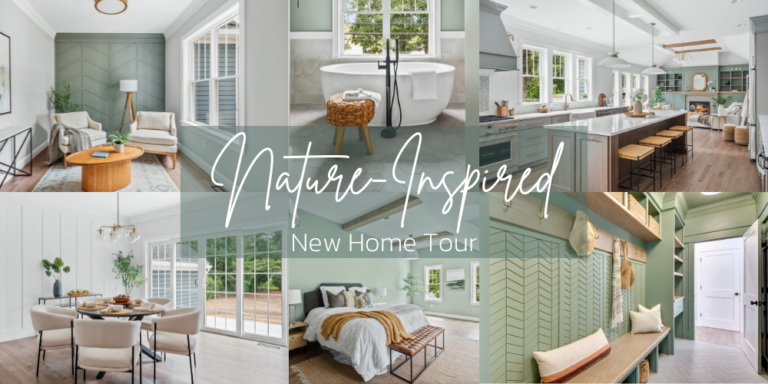This project is one of our favorites, not only because it was such a transformation, but also because we had great clients who became great friends! These homeowners contacted us after visiting an open house for a home we had recently renovated. Their house was the same style, and they loved the layout of the kitchen. They had some bad experiences with contractors, so they were skittish, but after visiting the renovated home again they decided to go ahead with their own kitchen project.
THE KITCHEN INSPIRATION:

BEFORE: The space was outdated and impractical for their family of five. The original 1960’s kitchen did not respond well to the addition of a dishwasher and modern depth fridge, which protruded into the entryway. The microwave was also way too close to the top of the stove. All of this made the kitchen feel crowded and patched together.

BEFORE: There was limited storage space and the door leading to the back deck was taking up valuable real estate.

AFTER: We removed the door to the deck to make room for peninsula seating, more cabinetry, and additional storage space. We also adjusted the entryway next to the fridge.
We went with classic white cabinets and quartz counter tops for a clean look, and did a dark stain on the hardwood floors for contrast.

BEFORE: The walls between the kitchen and dining room cut off the flow between the rooms and contributed to the crowded feel.

AFTER: The walls were removed and a sliding door was added to provide access to the back deck.


