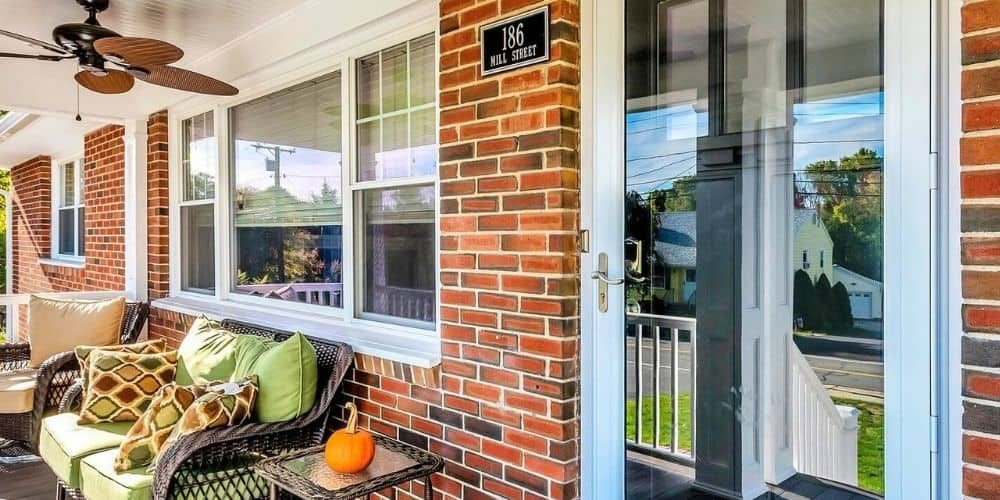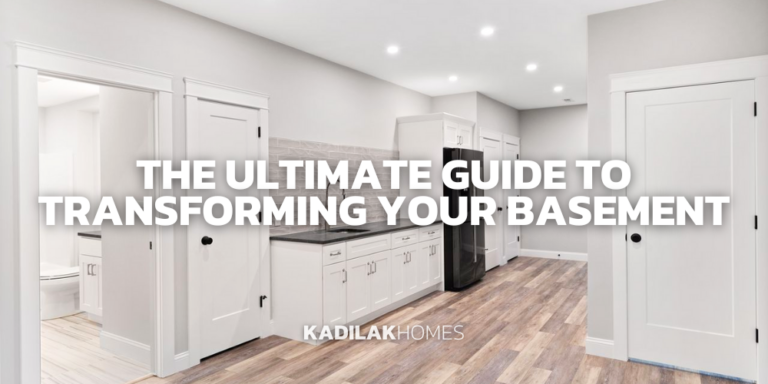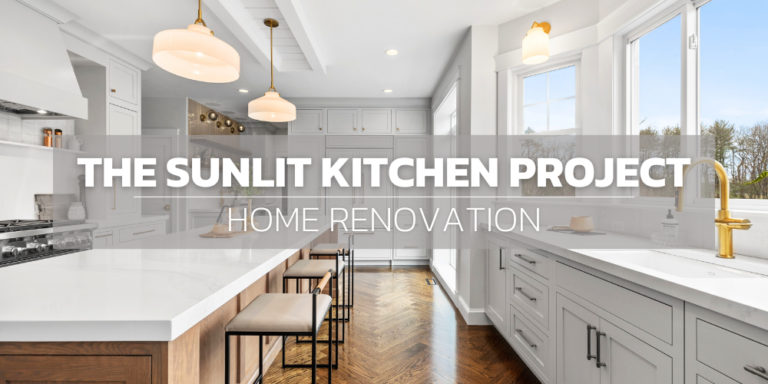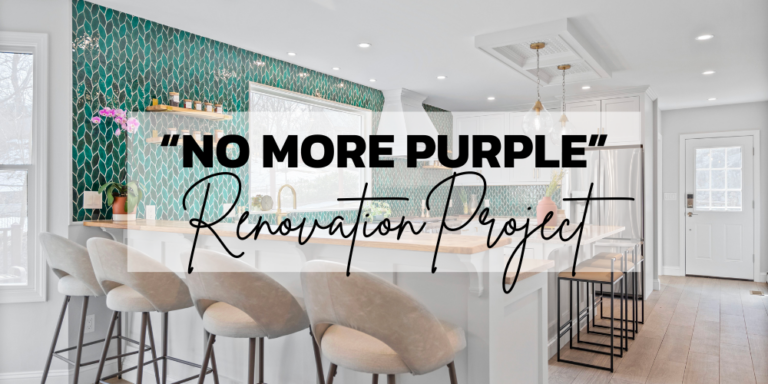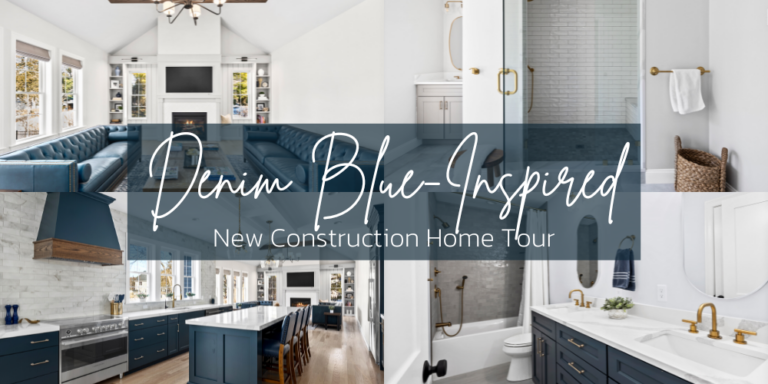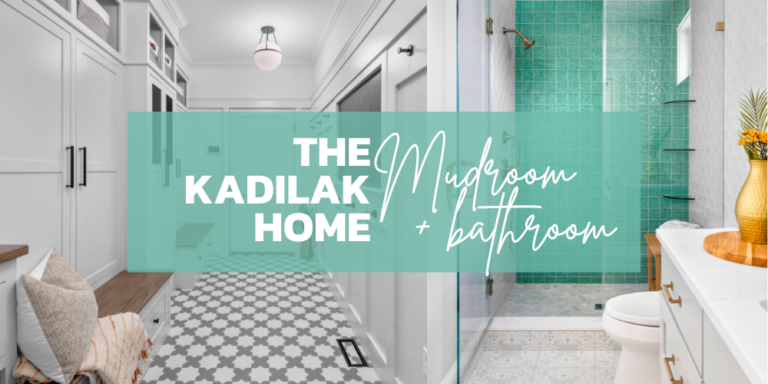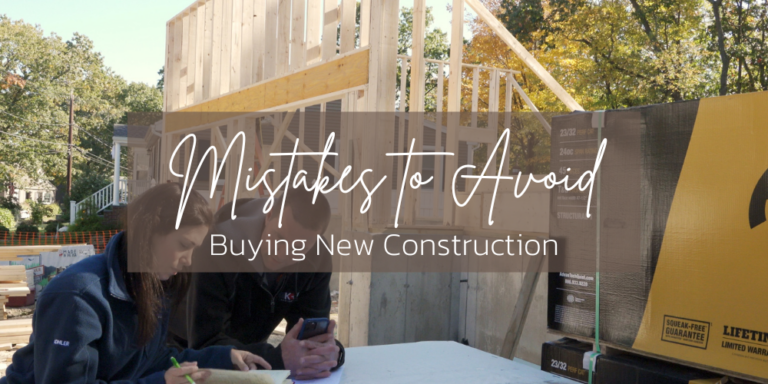We bought this foreclosed home in 2008, and as you can see, she was a real beauty! It started off as a typical 50’s ranch and along the way someone built an 18′ wide addition leaving it with one long boring sixty-foot stretch of straight roof line.

Removing the overgrown landscaping did not make it look any better. I always knew that I wanted to do something with the roof line, but wasn’t sure exactly what. When we were building a home directly across the street with a farmer’s porch I decided that adding one would be the centerpiece for the design.

We sized the porch to be approximately 1/3 of the house and, to help take away from the width, we decided on a double gable pitched roof.

Here’s the view from across the street in the new house we were building at the same time (you can see my real estate sign and porta potty!). Staring at it from across the way made us realize just how ugly it was! My poor neighbors were probably throwing a party when we finally started working on the outside.

Side Note- the final pictures were taken while our town was under a water ban in 2016 so we could not water our grass and it looks horrible!

But… the porch looks good so please ignore the patchwork grass 🙂
We used composite decking and built custom columns wrapped with PVC. The bay window was replaced with a picture window so it would not protrude onto the porch.

One of our clients loved how it looked so much that they asked us to build a similar one on their ranch (details on that one coming soon!).
Our kids love hanging out and playing on the porch and we love how the house looks now. Here’s a more recent picture… the grass bounced back this year!

What To Read Next:
| Kitchen Renovation: Not All Beautiful Kitchens Have White Cabinets

