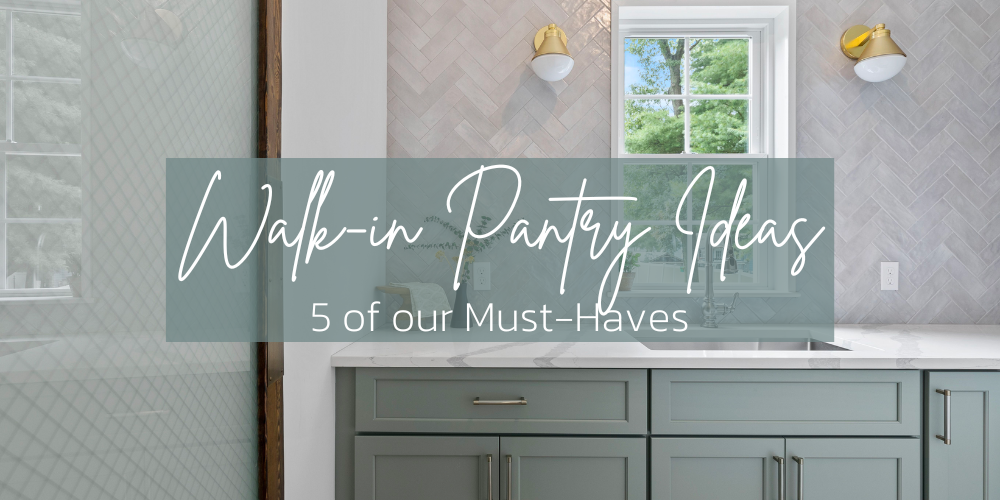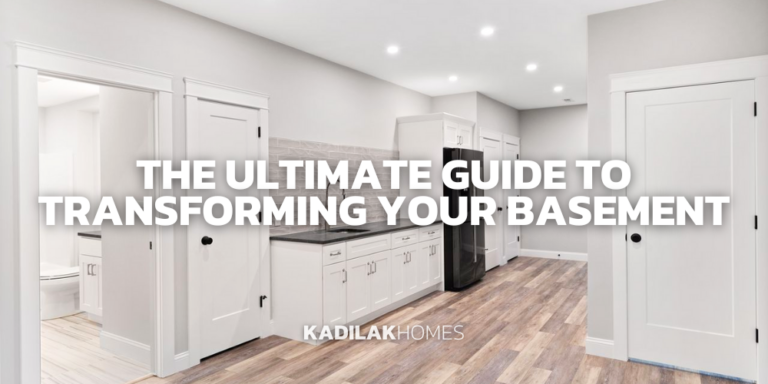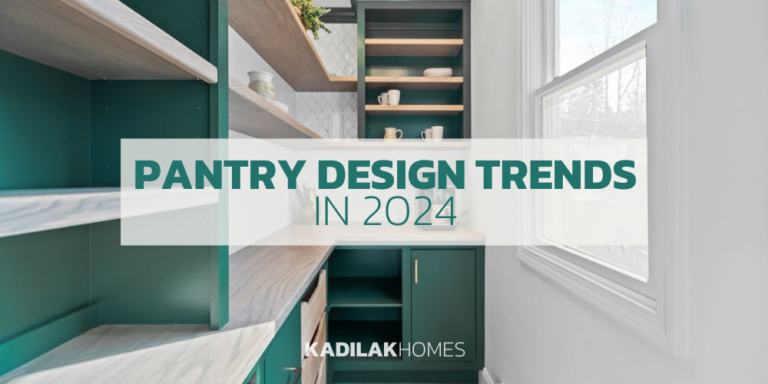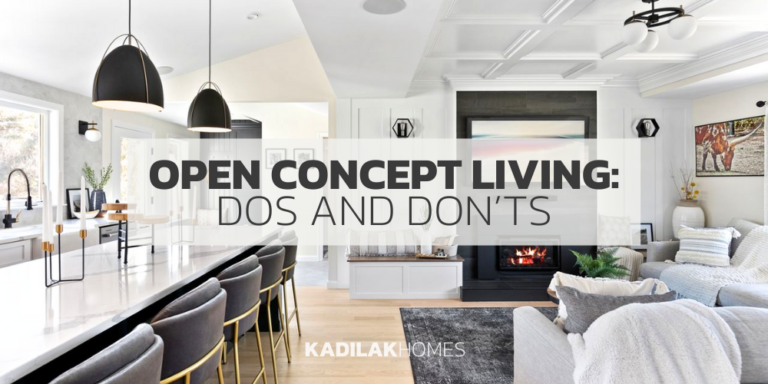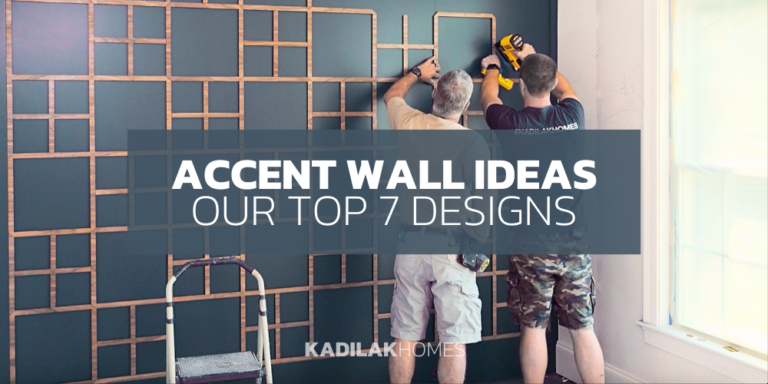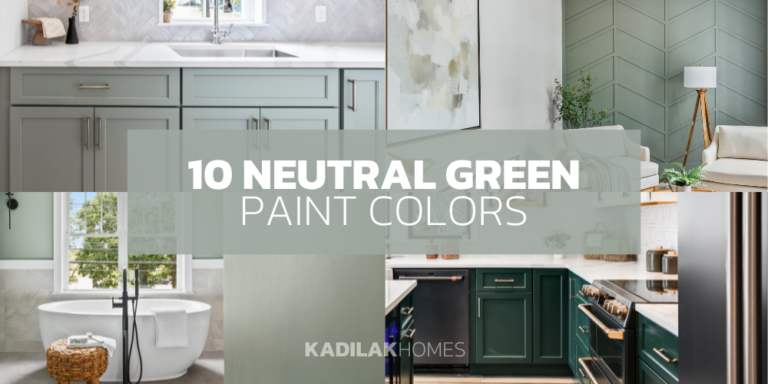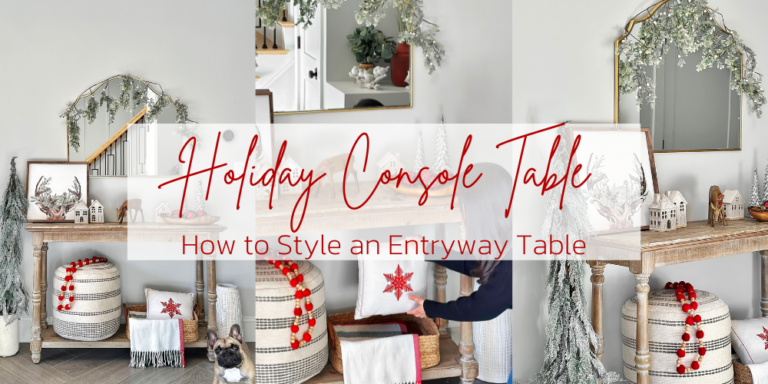Whenever we tackle a new build or renovation project, we always try to incorporate a walk-in pantry if space allows. Having that extra space allows for flexibility, convenience, and most importantly it’s a place to hide the day-to-day mess!
Below are 5 features that our clients request the most and why.
1.) Counterspace
Many clients aren’t fans of having their day-to-day appliances out in the main kitchen and are always looking for ways to hide them in the new design. Having to take small appliances out and put them away before and after each use can be a hassle.
Having extra counterspace and outlets in the pantry gives these appliances a convenient day-to-day home without being an eyesore.
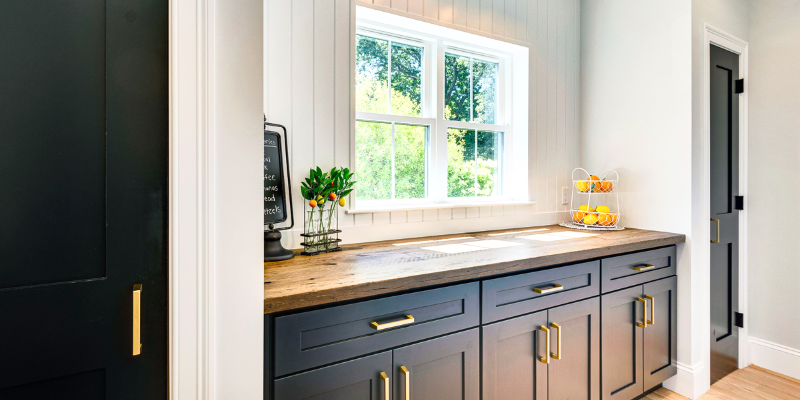
2.) Extra Storage
Thinking about your extra storage needs before the final design is key to making the space work.
Besides extra food, some of our clients have wanted to created spaces for broom and mop storage, bulky items such as paper towels and cases of drinks, and many have opted for a secondary built-in trash cabinet for convenience.
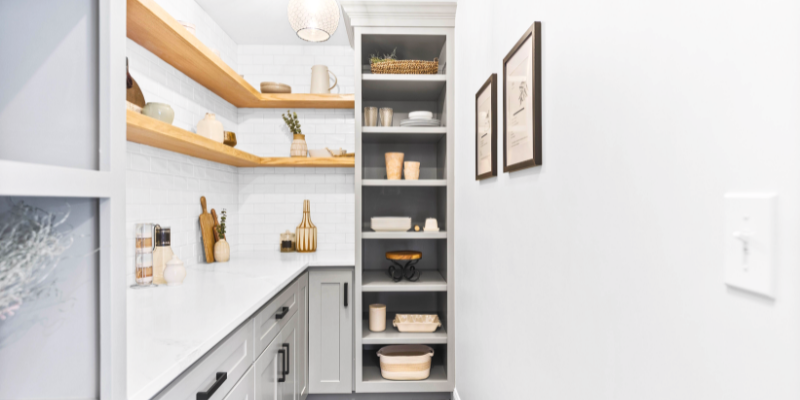
3.) Full Size Sink
A full-size sink in the pantry can be used for a variety of tasks. Some clients want it for easy clean up after food prep, overflow dishes when entertaining, easy access to water to refill the coffee maker, or even just as an out of sight spot for defrosting meat or cleaning pet bowls.
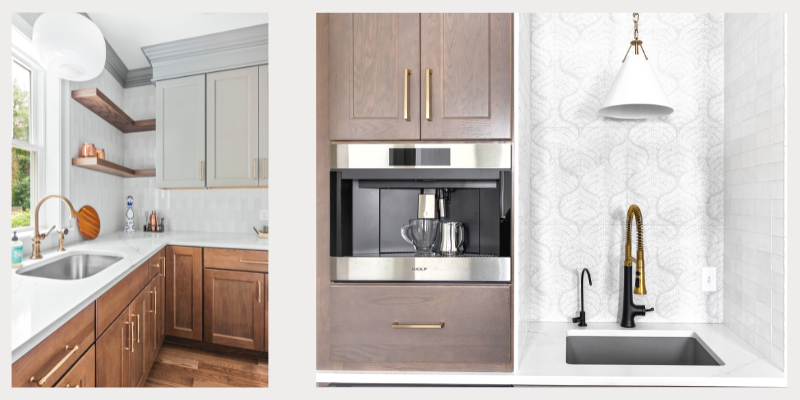
4.)Windows
Not only do windows provide natural light, but it makes it easier to ventilate the space after food prep or having your crockpot on all day.
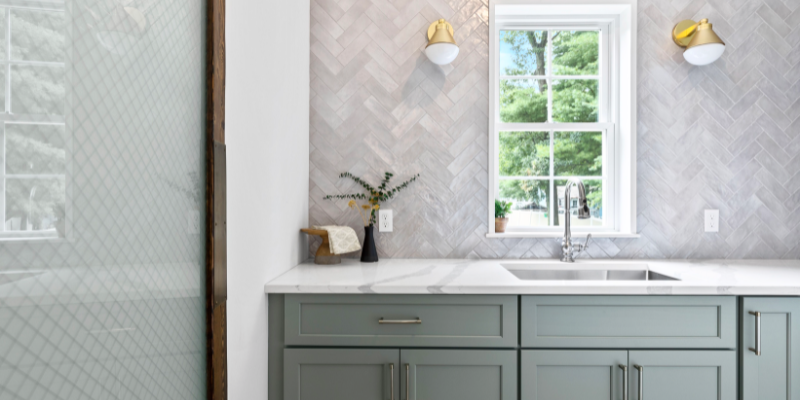
5.) Extra Appliances
We have seen many clients opt for additional appliances in this space to keep them out of the main kitchen including dishwashers, secondary refrigerators, and built-in microwaves.
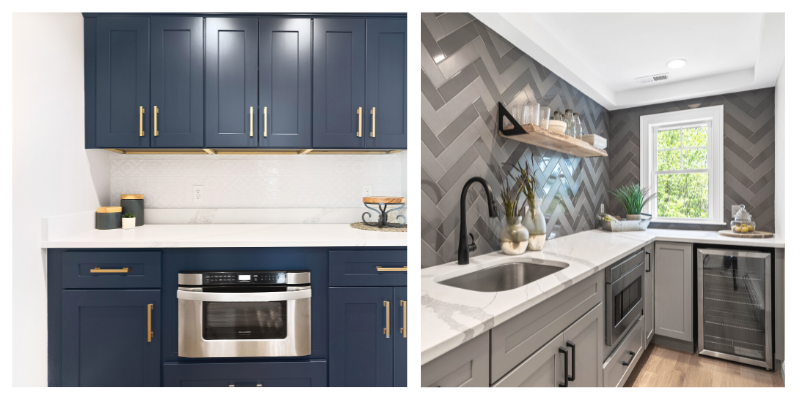
Before you design your pantry, take a moment to think about day-to-day use and functionality. Do you need counter space to hide away appliances? An extra space to prep food? Or a spot for the broom and mop? Taking the time to consider all the options will leave you with a space that is not only beautiful but also truly functional.

