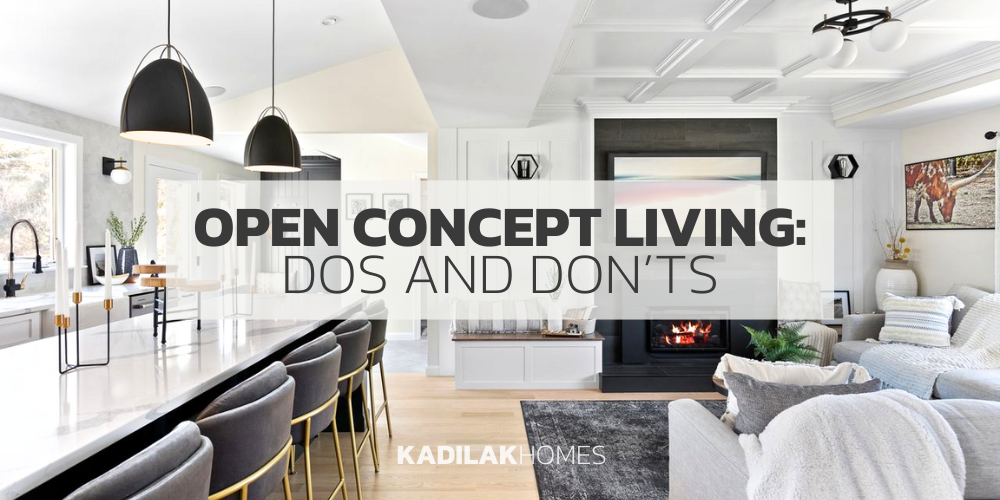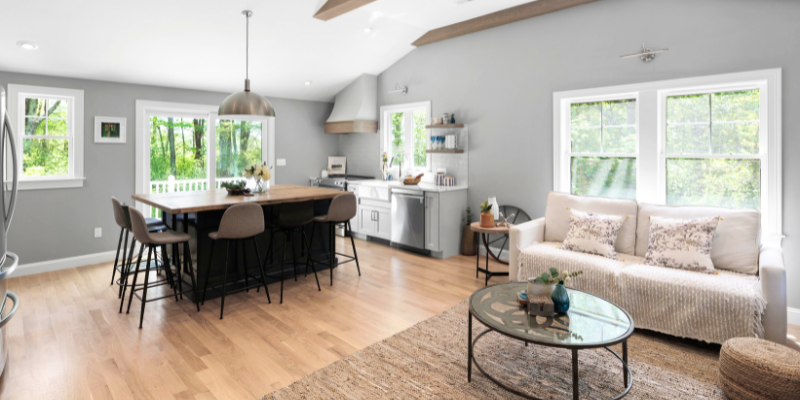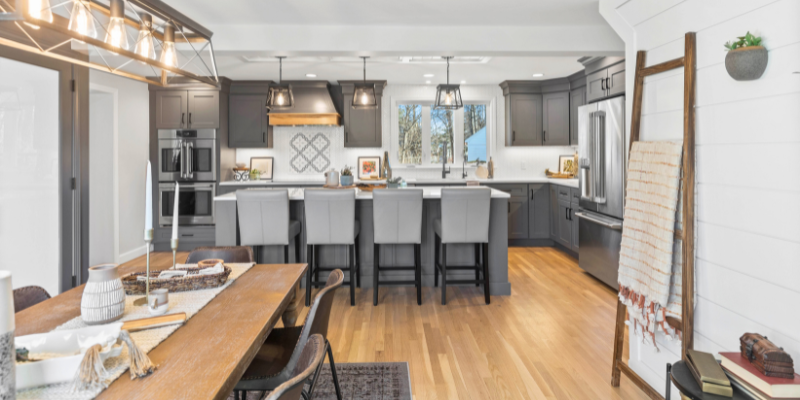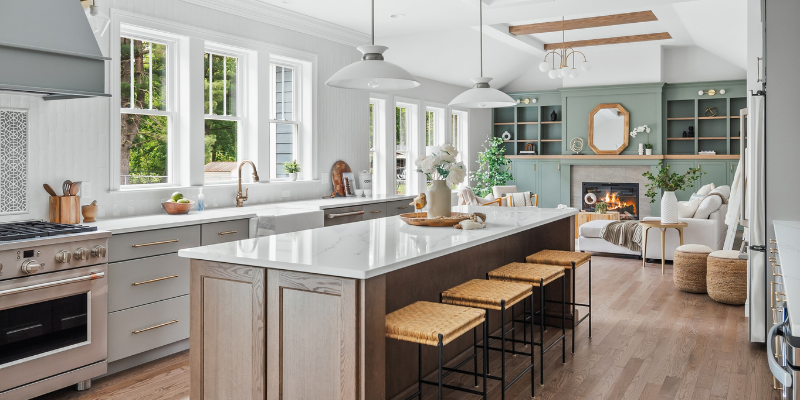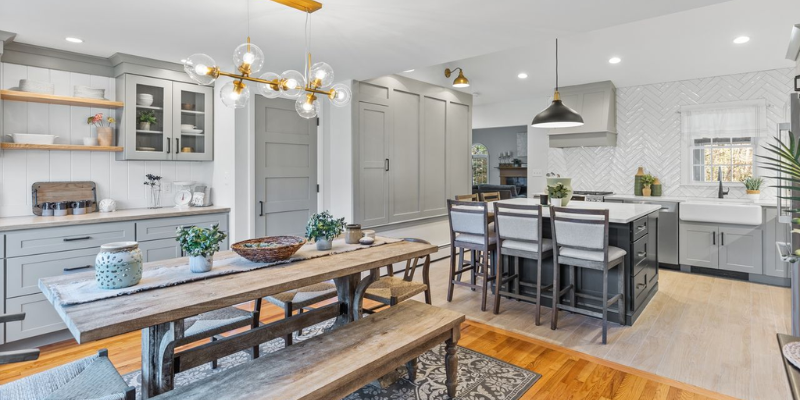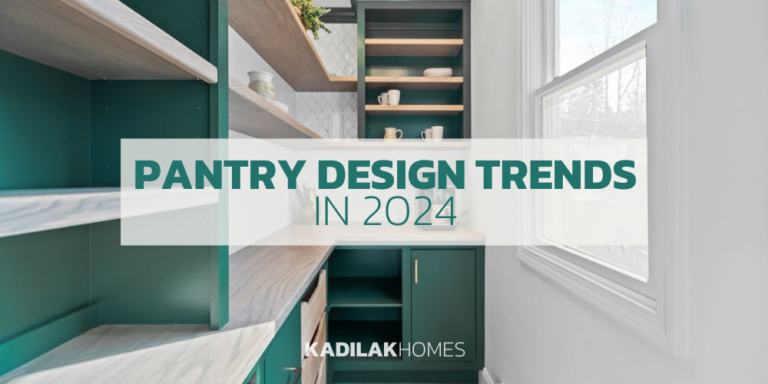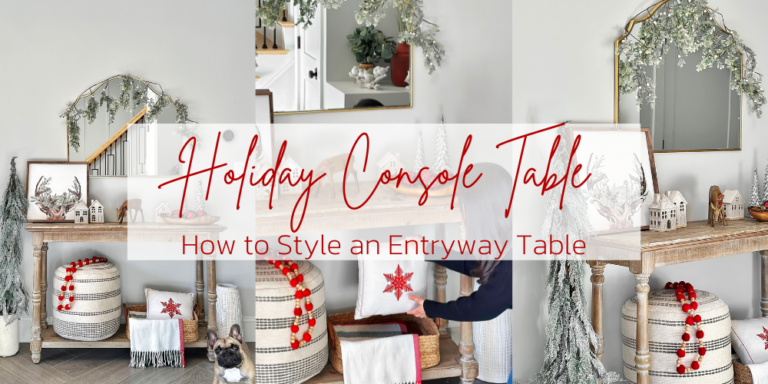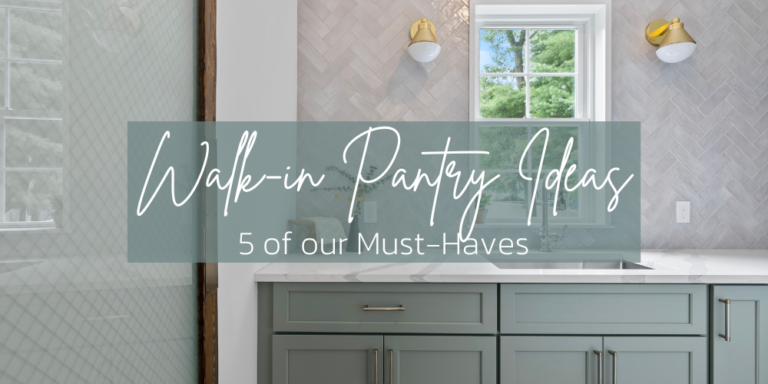Open concept living is all the rage these days, and it’s easy to see why. Open floor plans provide an airy, connected vibe and offer a blank canvas for your personal touch. However, looking at one giant room can be daunting. Where do you start? How do you create distinct zones without traditional walls?
Let’s get into the do’s and don’ts for furnishing and decorating your open concept space to make it functional, cozy, and stylish.
Do: Define Spaces with rugs and furniture
Just because open concept living lacks walls, it doesn’t mean your space should lack separation. Use area rugs and furniture placement to break up your space into “rooms”. For example, a large, textured rug can totally set the living area apart from your kitchen or dining spot. Bulkier furniture like a sofa or a console table? They’re champs at subtly marking where one “room” ends and another starts.
Don't: Neglect the Flow
One of the pitfalls of open concept living is creating a layout that hampers movement through the space. Ensure pathways between different areas are clear and unobstructed. Furniture should be arranged to facilitate easy passage from one area to another, promoting a sense of fluidity that is one of the open floor plan’s main attractions.
Do: Maintain a Cohesive Style
An open-concept area works best when it feels unified. This doesn’t mean every piece of furniture or décor must match perfectly, but there should be a cohesive theme or color palette. Whether you’re drawn to minimalist chic or eclectic warmth, carry your design aesthetic throughout the space to create a seamless transition between areas.
Shown above, we chose a very cohesive look for both the kitchen and dining area using mainly charcoal grays and natural wood.
Don't: Overlook Lighting
Lighting plays a crucial role in delineating spaces within an open concept layout. Different types of lighting—task, ambient, and accent—can highlight various zones while contributing to the overall ambiance. Consider pendant lights over a kitchen island, a chandelier above the dining table, and floor lamps beside cozy armchairs to create distinct, yet interconnected, areas.
Do: Optimize for Functionality
Every element within an open space should serve a purpose, whether it’s to entertain, dine, or relax. Choose furniture that meets your needs and fits the scale of the area. An oversized island can serve as a prep station, dining area, and homework hub, all in one. Modular sofas can be rearranged for gatherings or cozy nights in. Remember, in open concept living, versatility is king.
Don't: Skimp on Storage
Without walls to house closets and shelves, storage can become a challenge in open concept homes. Get creative with multifunctional furniture, like ottomans with hidden compartments, and build in storage solutions wherever possible. Wall-mounted shelves, built-in cabinets, and pantry organizers can help keep clutter out of sight and everything in its place.
Do: Play with Textures and Materials
In an open-concept space, textures and materials can add depth and interest without cluttering the visual field. Mix woods, metals, and textiles to create a layered look that feels rich and inviting. For example, a sleek marble countertop, a rustic wooden dining table, and a soft, plush sofa can coexist beautifully, each lending its own texture to the space.
Open concept living offers a contemporary solution to home design, promoting a light, airy, and inclusive environment. By following these do’s and don’ts, you can create a space that not only looks cohesive and welcoming but also functions seamlessly with your lifestyle. Remember, the key to a successful open concept home is balance—between definition & openness, functionality & aesthetics, tradition, and innovation. With these principles in mind, your open concept living area will not only be a triumph of design but a true heart of the home.

