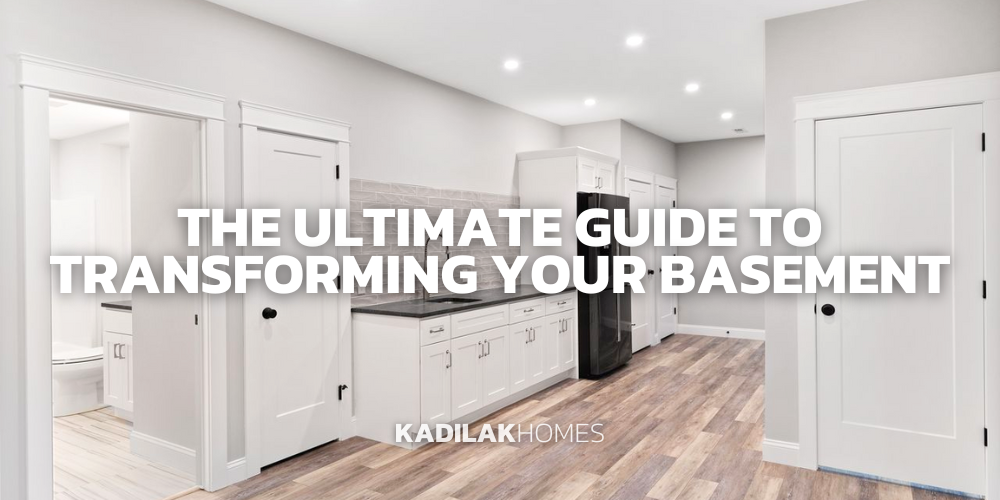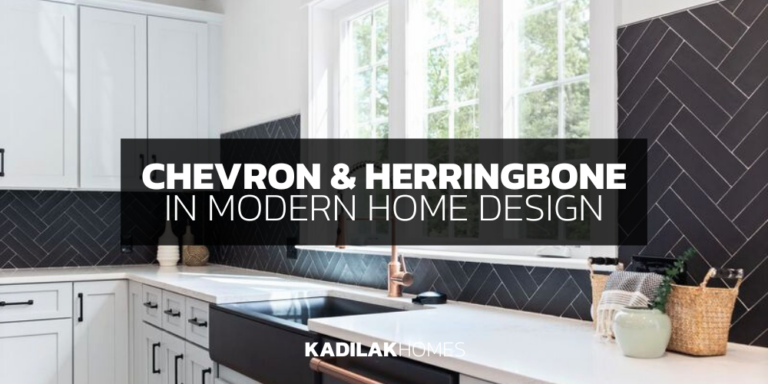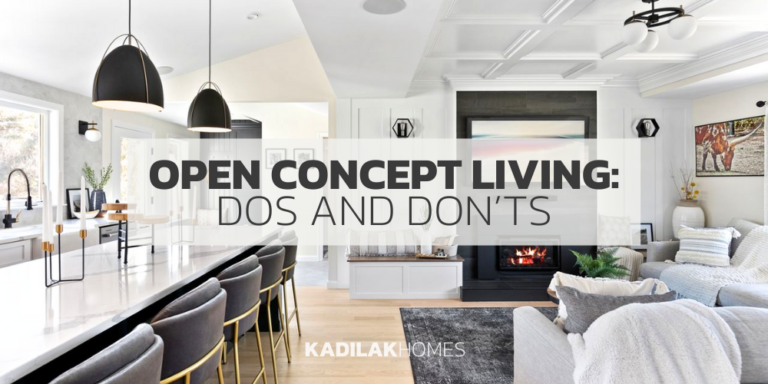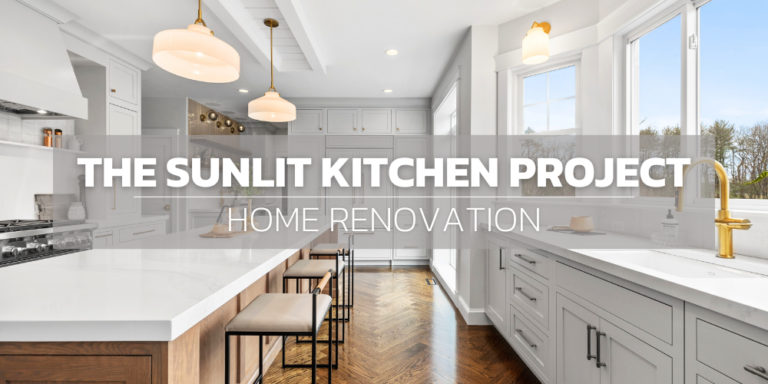Transforming an underused basement into a vibrant and functional part of your home can be a game changer, and an easy way to gain additional living space. With strategic planning and creative design, that gloomy basement can become anything from a cozy family room to a fun play space. Below, we’ll explore 6 specific things to consider as you plan out your new space.
1. Define Your Vision
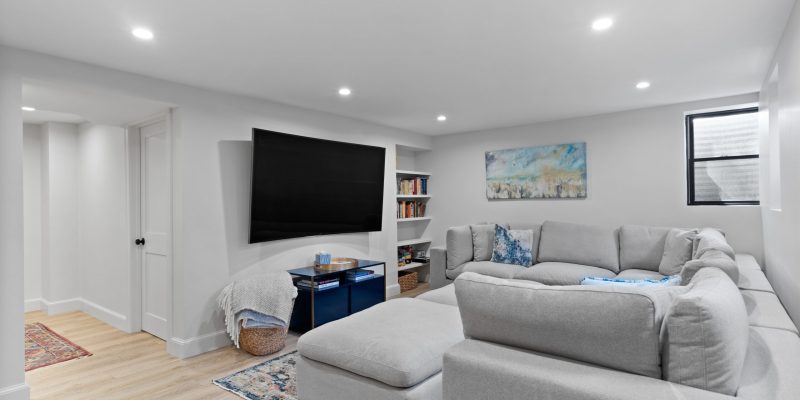
Before diving into renovations, clearly define what you envision for your newly finished basement. Picking an end goal is important as it will guide every decision you make from the layout, to storage, to lighting. Ask yourself, what kind of space are you “missing” in your current home? Some basement remodeling ideas we’ve done in the past include:
- Home Theater
- Kids’ Playroom
- Home Gym
- Additional Bedroom/Guest Room
- Home Office
2. Tackle Moisture and Insulation
Basements are notorious for being damp, which can ruin renovations if not addressed properly. Ensure your basement is moisture-free by checking for leaks and humidity. Proper insulation is also crucial to make the space comfortable year-round. Consider using different types of insulation products such as foam board or spray foam insulation, which not only keeps the cold out but also acts as a vapor barrier.
3. Think about your ceiling height
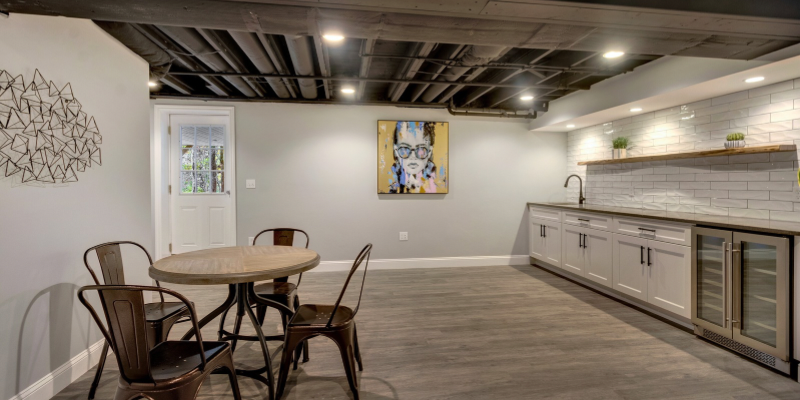
Low ceilings are common in basements, which can make the space feel cramped. If your basement ceiling height is really short, consider digging down to lower the floor (this is a big project!).
Or, you may choose to forego a traditional finished ceiling in lieu of keeping everything exposed for maximum height.
4. Plan for Adequate Lighting
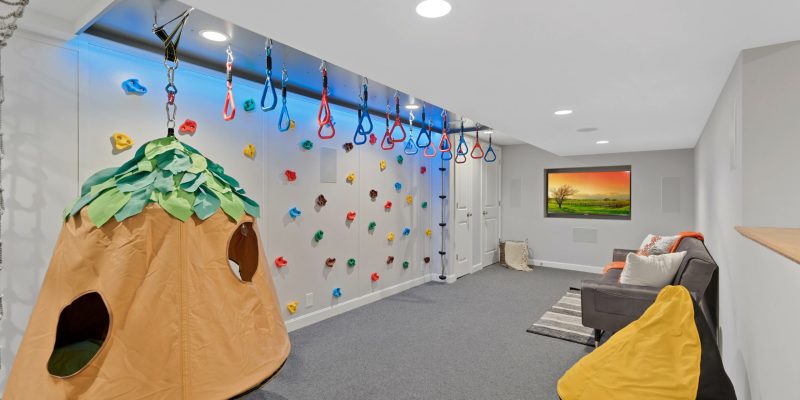
Lighting plays a vital role in transforming a basement from a dark storage area to a welcoming space. If natural light is scarce, consider an abundance of lighting to brighten it up. Consider using LED lights for energy efficiency and better light distribution.
We transformed the project above from a dark space with no windows, to this bright and fun playroom for their kids to enjoy! We installed both recessed lighting throughout their basement, as well as some fun blue LED lighting along the indoor rock wall. Click here for more photos of this project or to watch the full Renovation Rekindle episode.
5. Choose the Right Flooring
The right flooring can transform the feel of your basement. Luxury vinyl plank is the most popular option we see our clients install because it can handle potential moisture and still provide warmth and style. Real hardwood flooring should be avoided in basements because they can buckle in the high moisture environment. Carpet should only be used if moisture is under control because it can harbor mold and mildew.
6. Consider Plumbing Needs
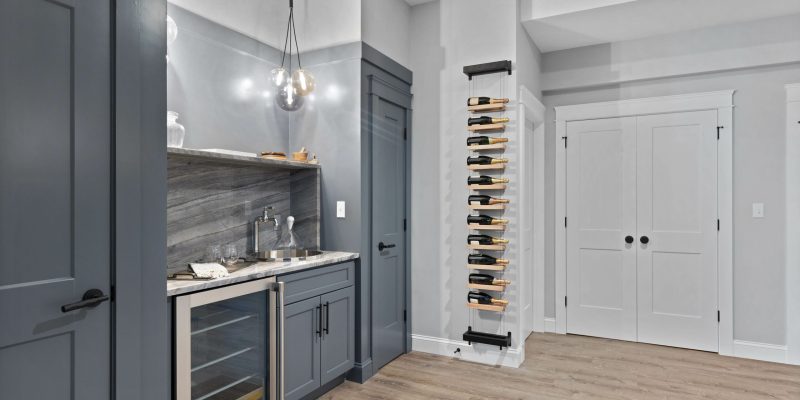
Some of our clients choose to include a wet bar, like the one above, for convenient storage and refrigerator space. In this project, we built this area in the basement for our clients complete with stone countertops, a full sink, a drink cooler, and plenty of storage. This new construction home was featured in Season 1 Episode 4 of Renovation Rekindle.
If you plan to include a home gym, guest bedroom, or an entertainment space in your finished space; consider including a bathroom in your plans.
Transforming your basement into a livable space not only adds value to your home, but it also enhances your lifestyle by making your home more comfortable and functional. With thoughtful design choices and careful planning, your basement can become your favorite part of the house.

