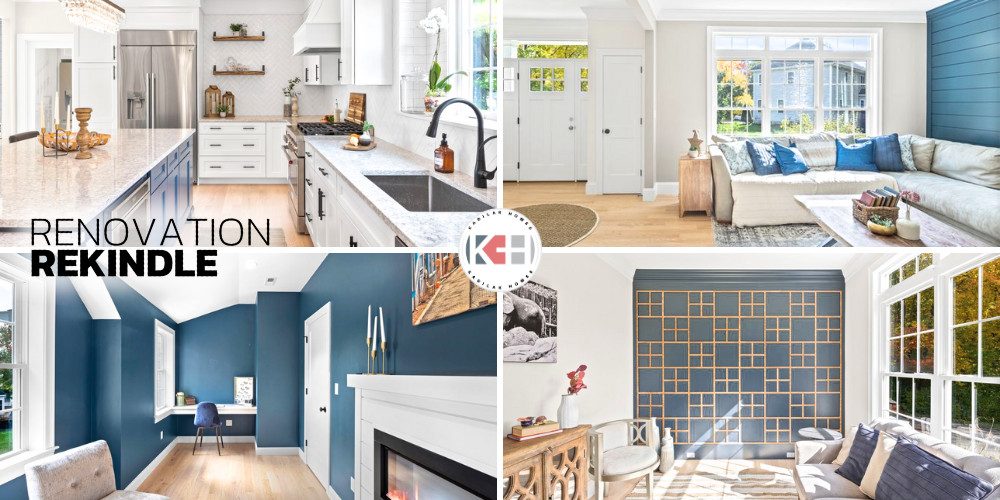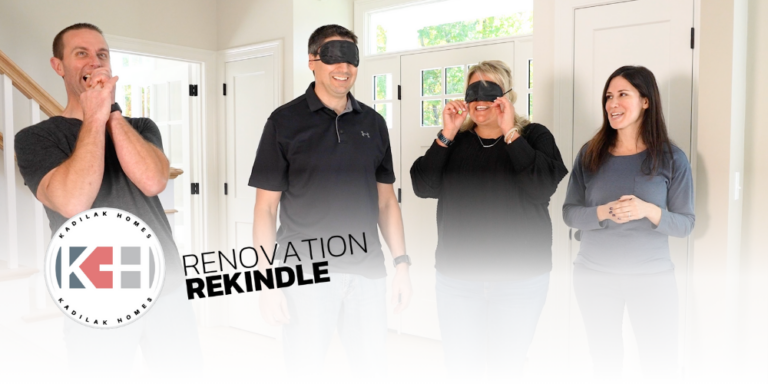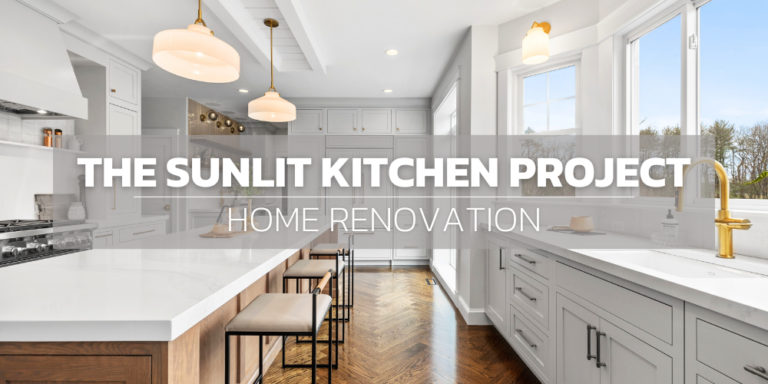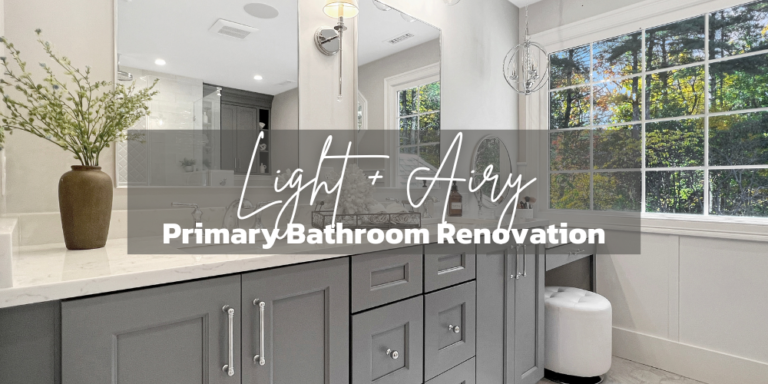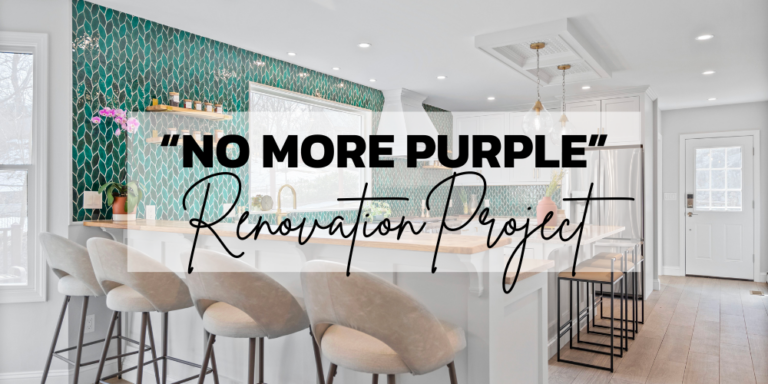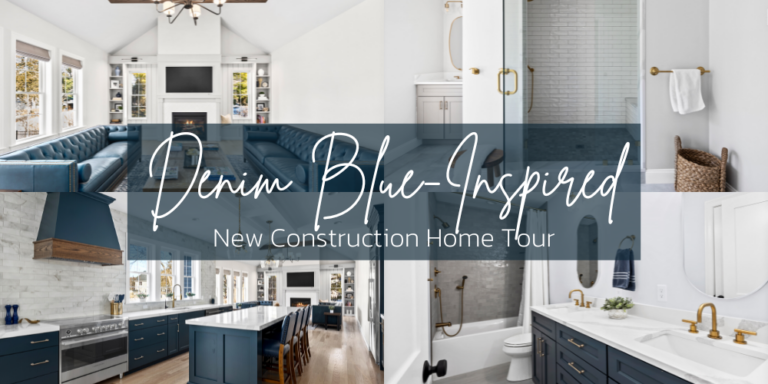While some parts of the house were starting to feel dated, homeowners Peter and Gayle never thought they’d be planning a whole-house renovation this soon. Their home was built in 2005, which is not a typical candidate for a project like this. However, a faulty ceiling fan in their primary bathroom caused a house fire that ended in severe structural and water damage across every level of their home.
Luckily, nobody was injured. This unexpected incident sparked an emergency project for us that we jumped on right away!
Before: Assessing the Damage
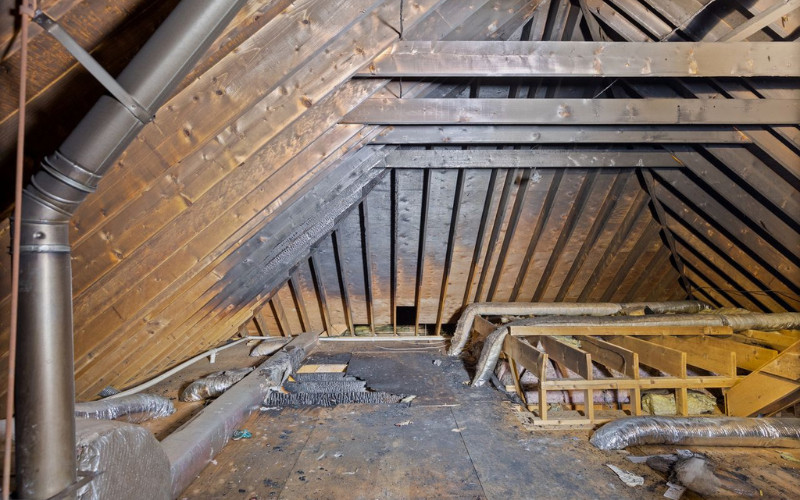
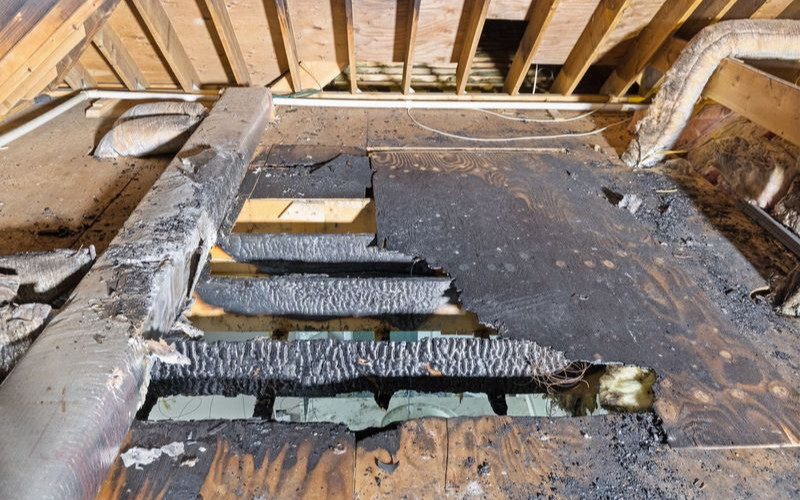
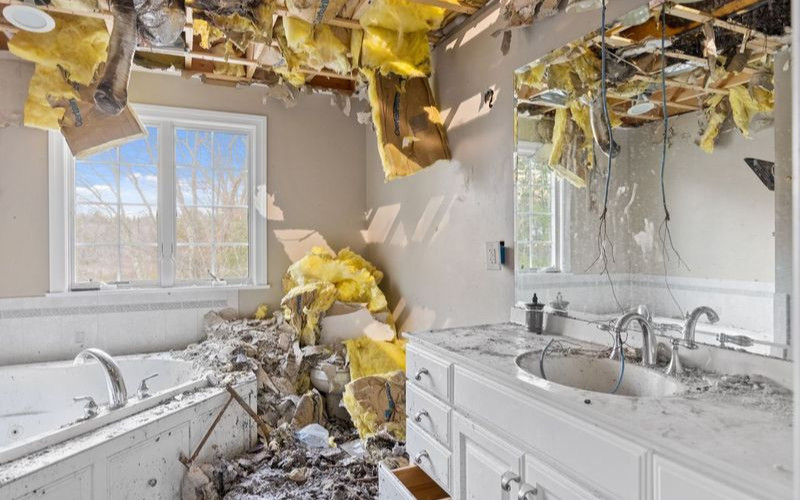
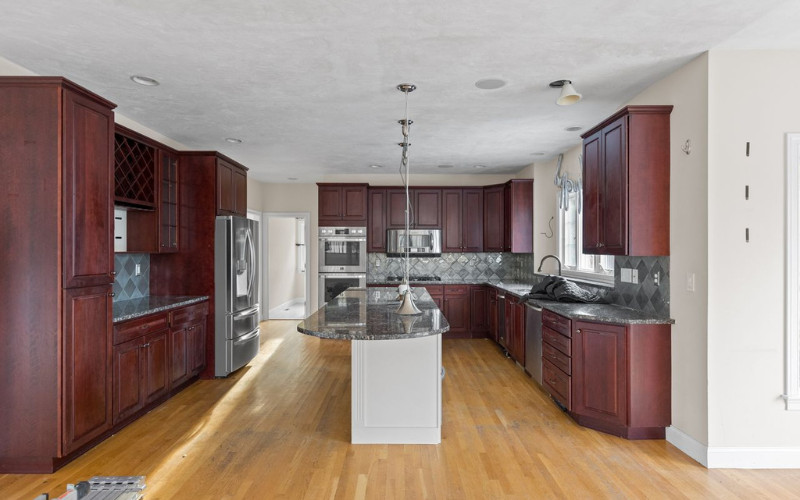

The exterior
With the fire erupting on the second floor, it caused severe structural damage to the roof leaving us no choice but to replace it. We made the decision to remove the existing hip roof, and rebuild a gable roof so that we could add a walk-up attic.
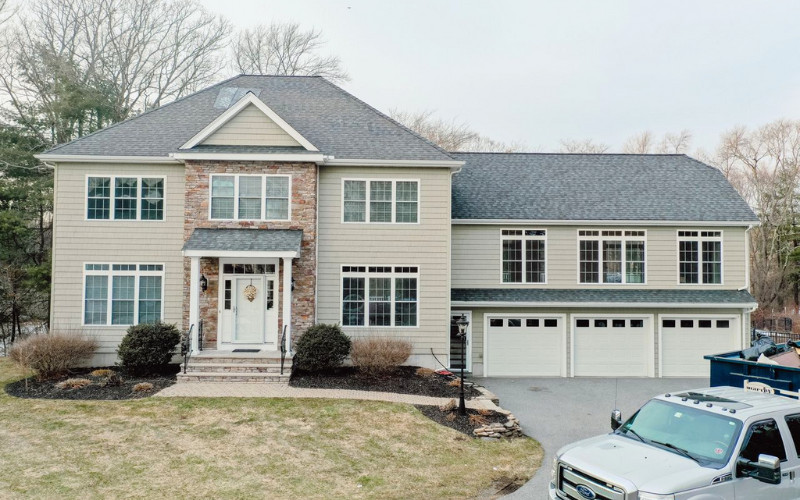
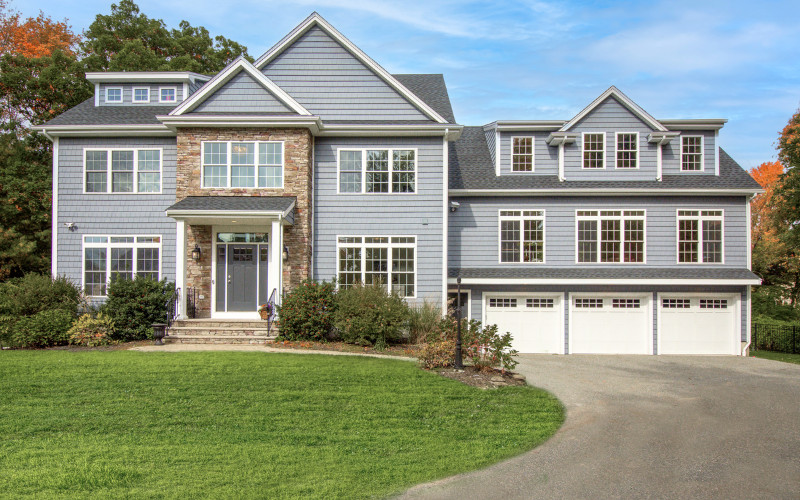
Peter and Gayle were looking to upgrade their primary bedroom space, so we added a level above the 3-car garage and family room. This space became the new location of their primary suite.
The new exterior look includes new siding, new roof details, and a deep charcoal-colored front door in Benjamin Moore’s “Graphite 1603″. We were able to salvage most of the old windows and stone façade.
Where it started: the primary Bathroom
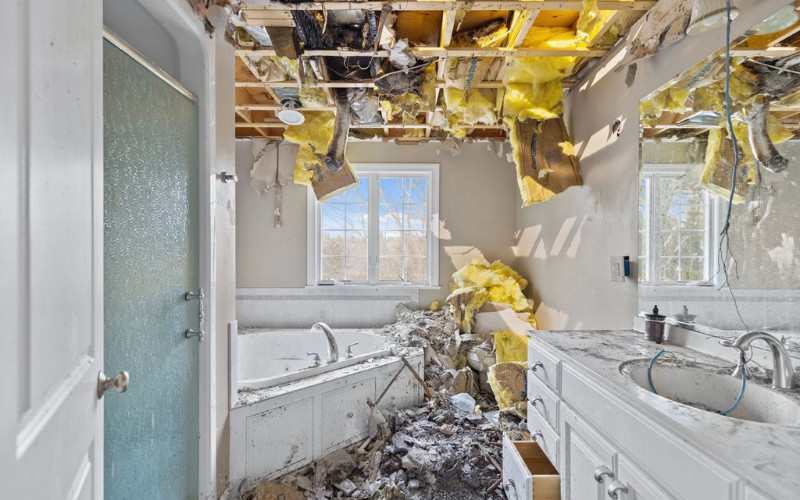
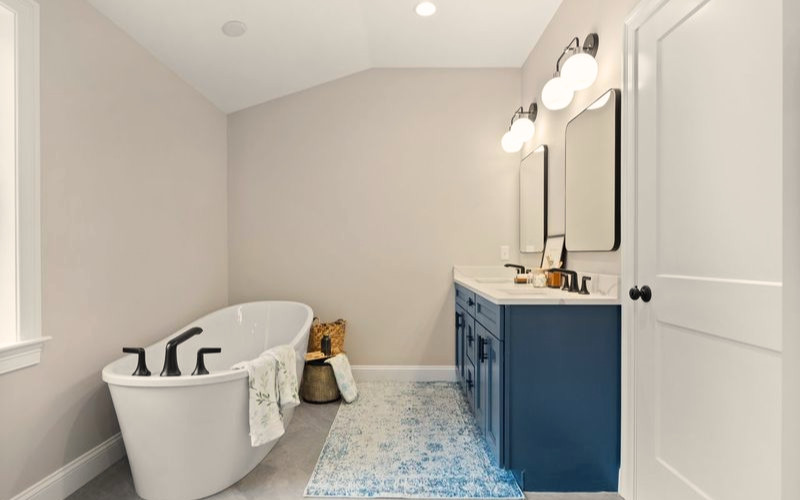
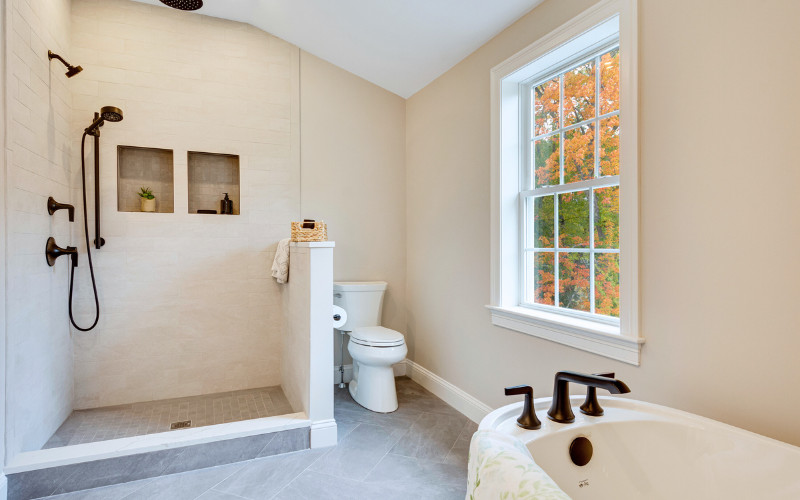
The fire started in the original primary bathroom. The homeowners always felt that they would prefer a larger primary suite, so this project was the perfect opportunity to expand.
The Primary Bedroom
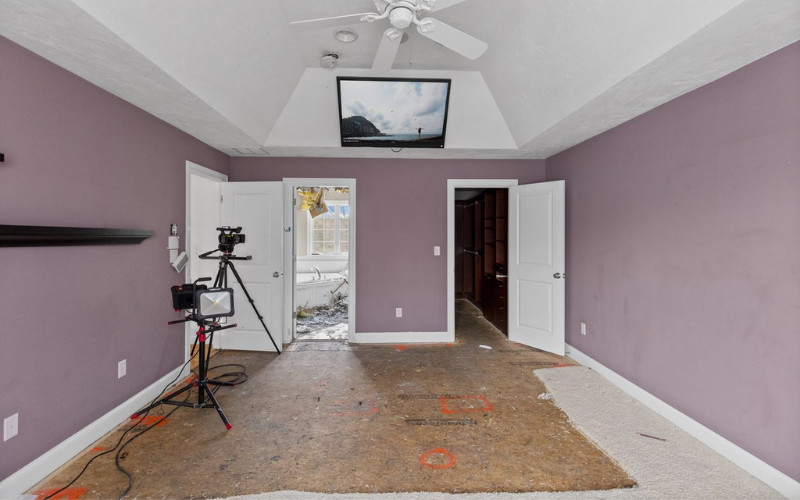
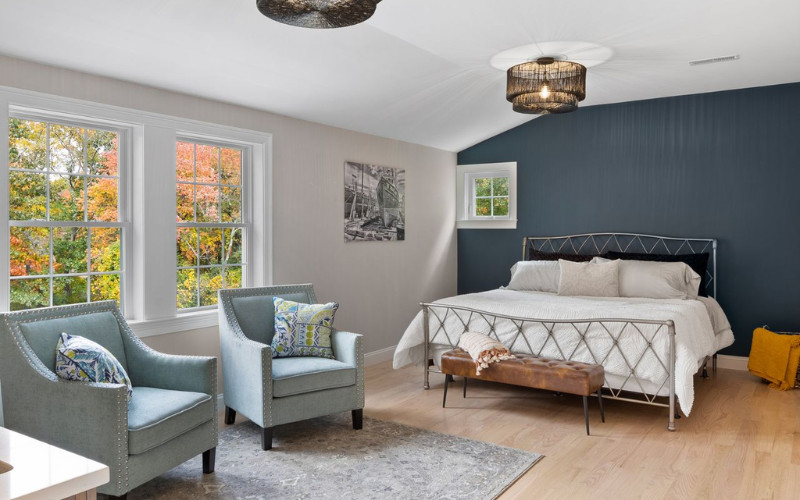
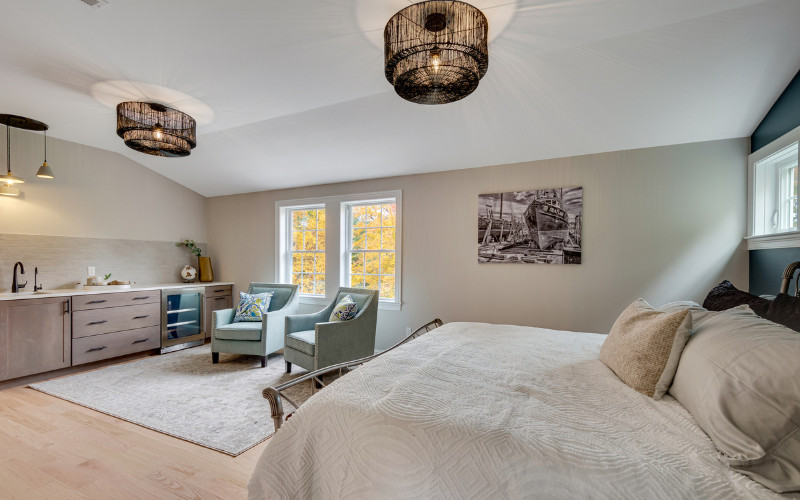
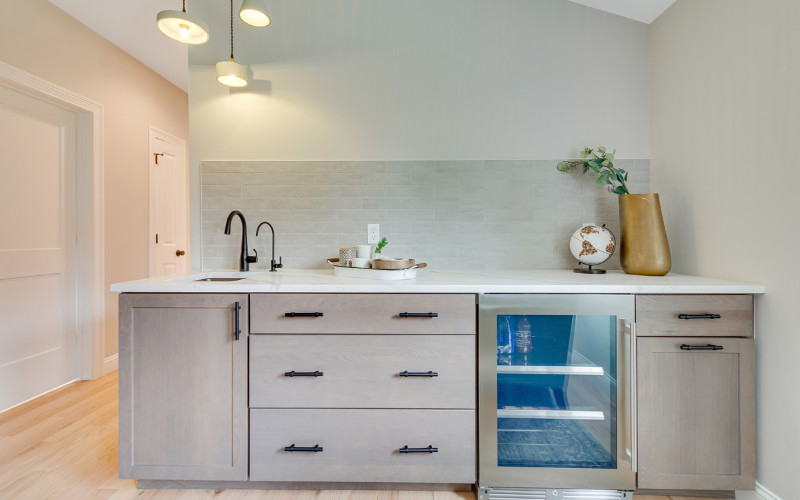
Besides having an updated and more modern bathroom, we designed the new suite to include a walk-in closet, a breakfast bar with an under-counter fridge, an enclosed sitting room, and a double-sided fireplace.
The Double-Sided Fireplace
To maximize space, we installed an electric fireplace because it would fit inside the framing of a standard wall. One side of the fireplace faces the primary bedroom, and the other side faces a private sitting room with office space.
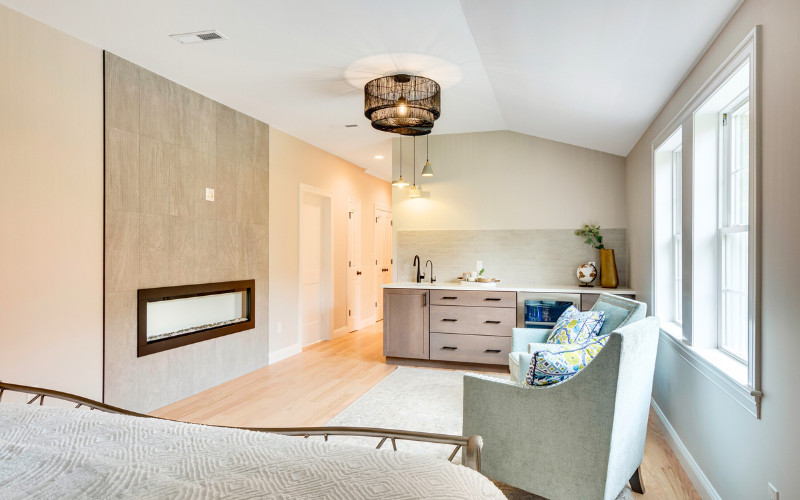
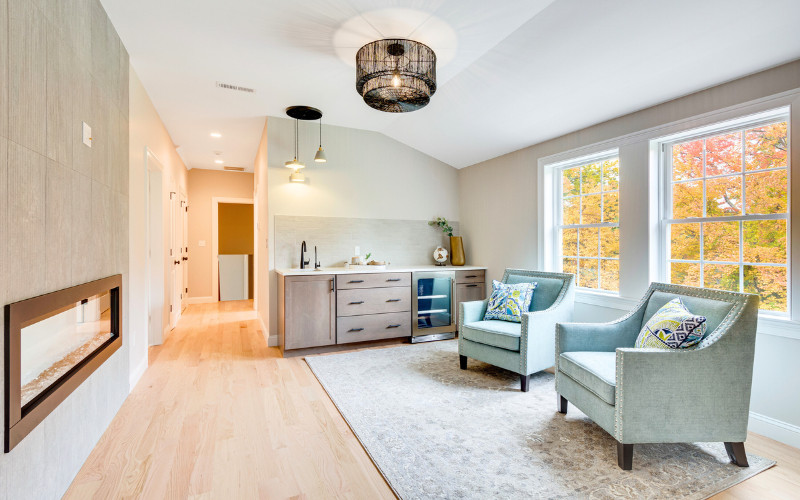
For the private sitting room we chose a deep turquoise wall color that we used in various other spots throughout the home, including the bedroom accent wall and different areas on the main floor. The color is Benjamin Moore “Navy Masterpiece”.
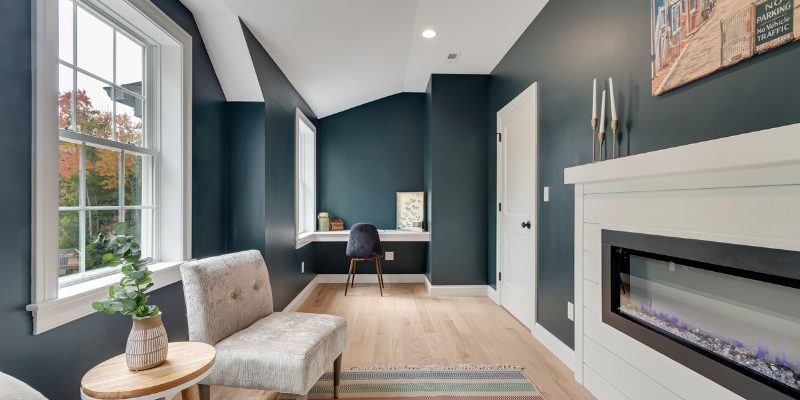
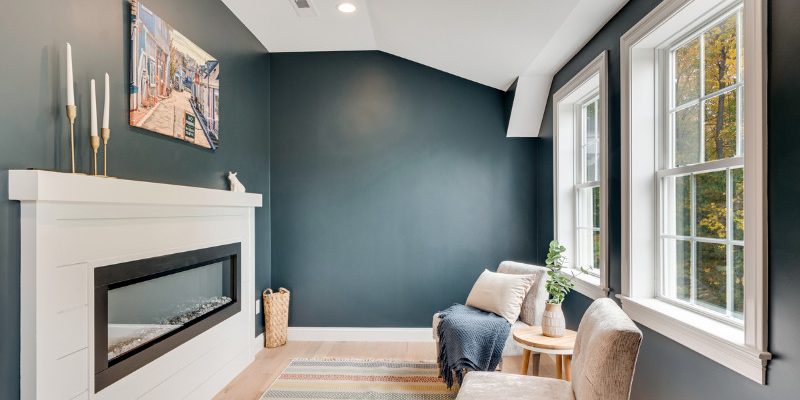
The Kitchen Before & After
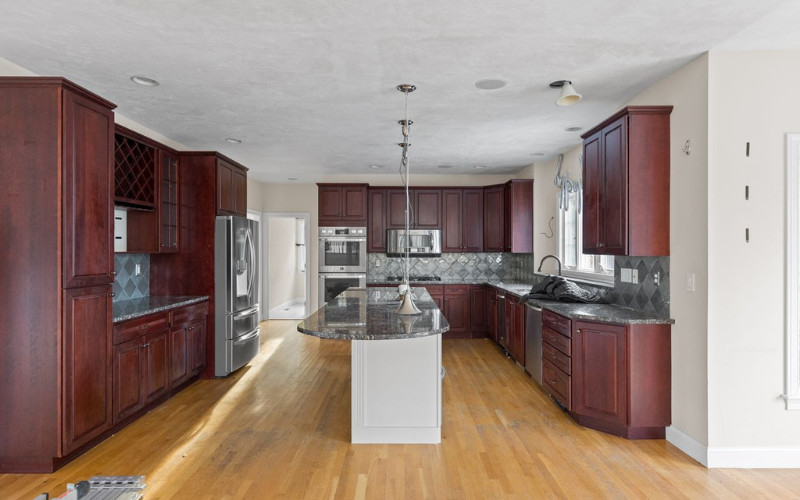
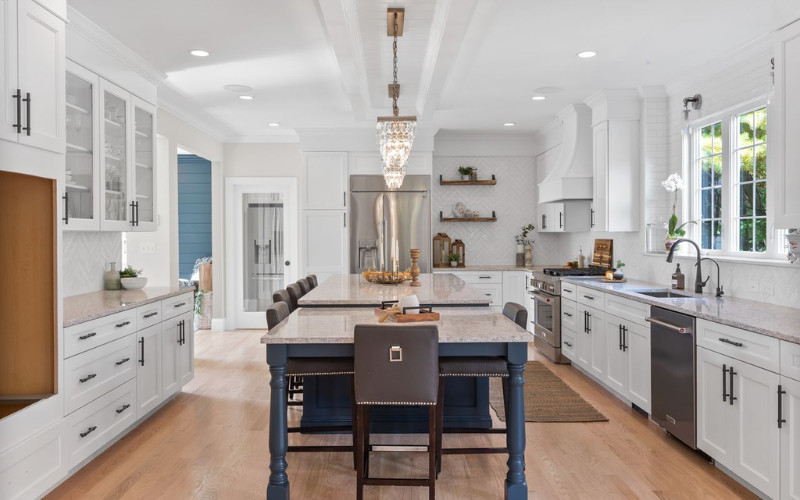
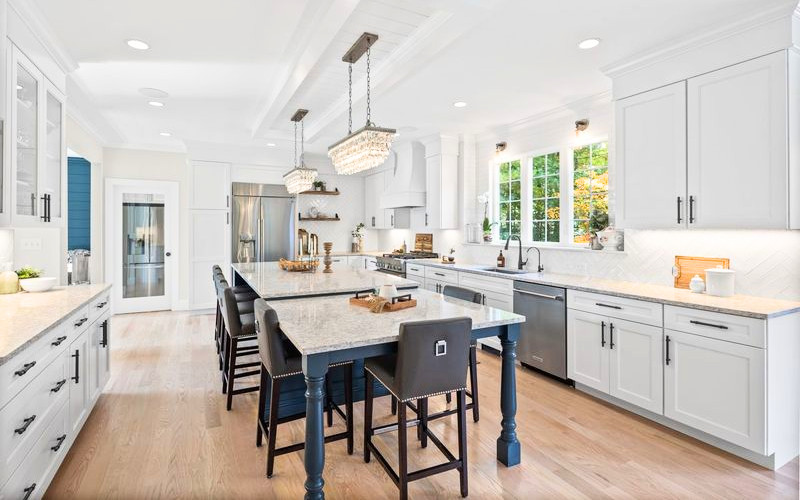
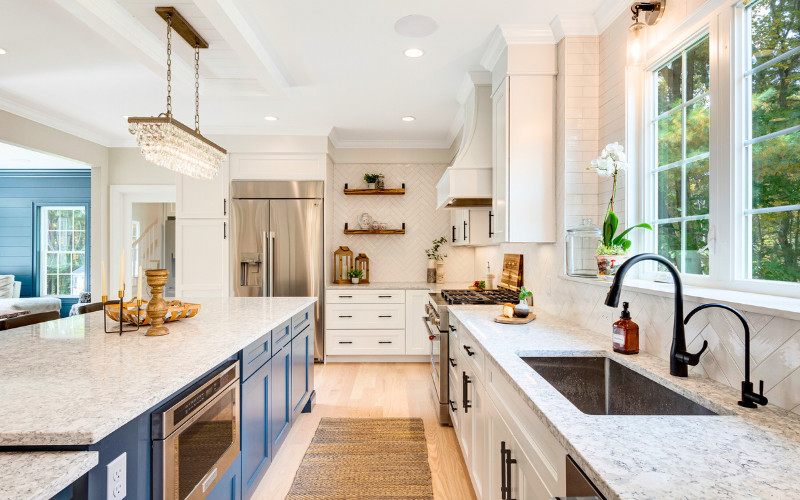
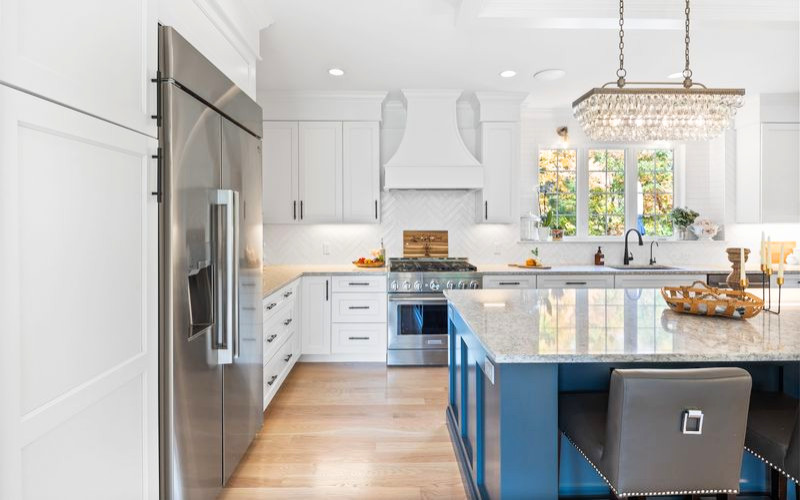
The old kitchen cabinets were dark, and the island felt small for the space. In contrast, the new kitchen features bright white cabinets, textured herringbone backsplash tile, and a large 2-level island with lots of seating. For a touch of glam we installed 2 pretty, linear chandeliers over the island.
The Kitchen Wet Bar
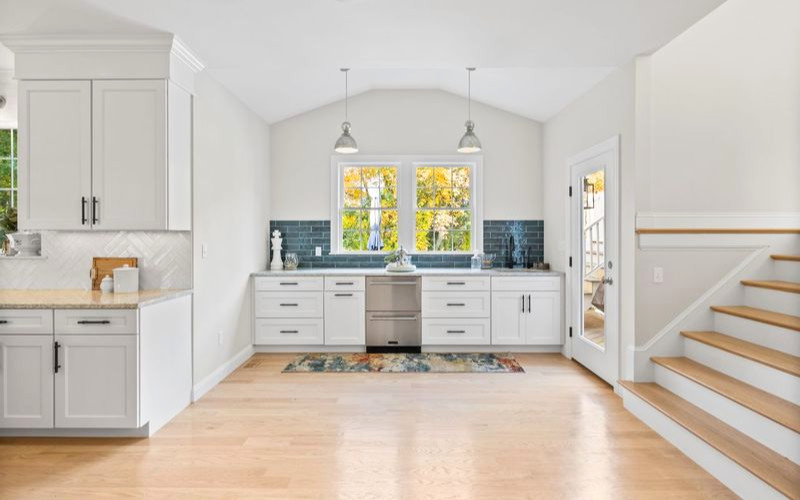
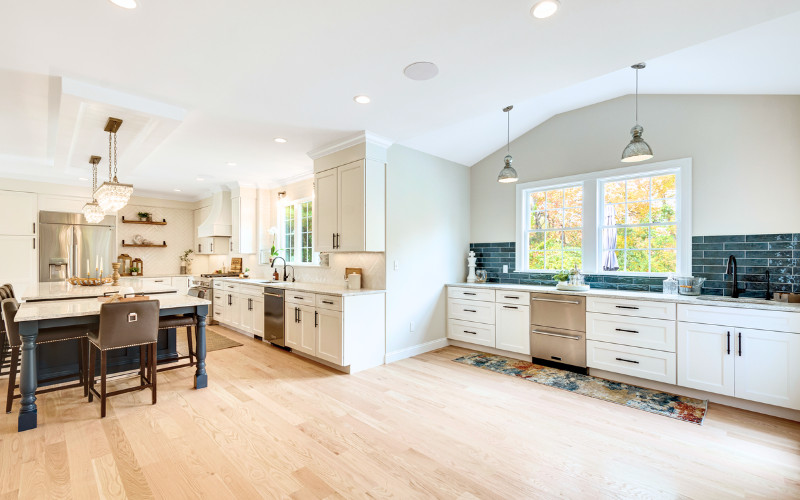
This home was made for entertaining with an oversized deck and an in-ground pool! This nook, really too small for a dining table, was the perfect spot for a wet bar with easy access to any outdoor fun. The double pendants and turquoise tile add some fun to this space.
Entryway Sitting Room
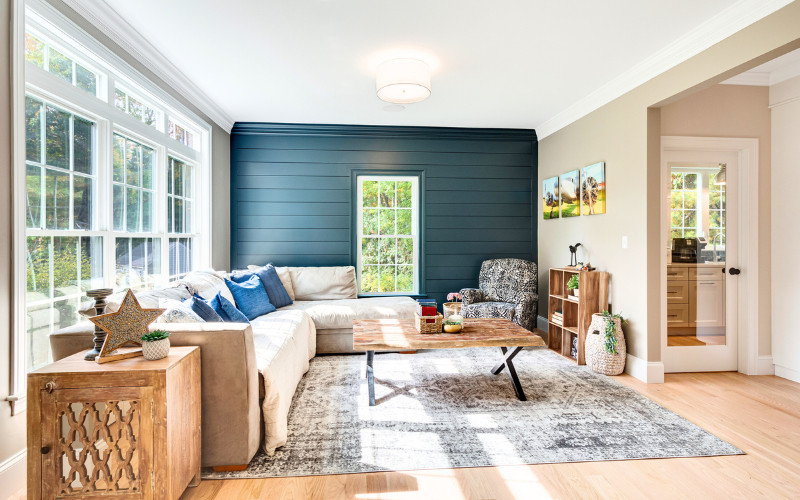
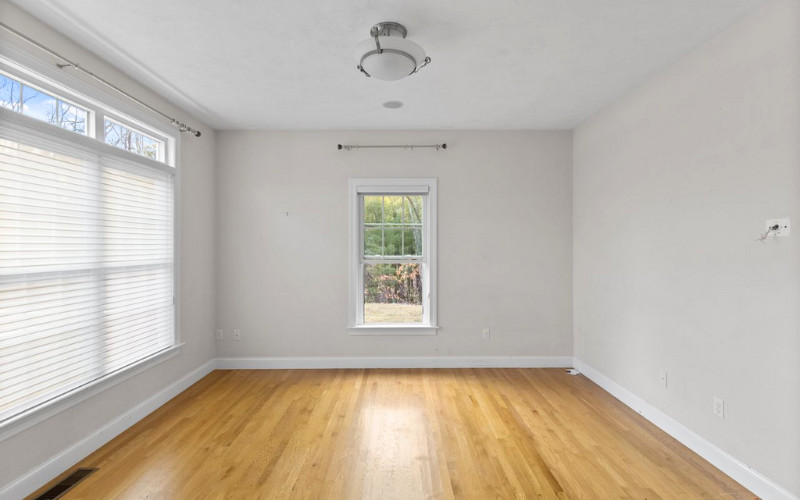
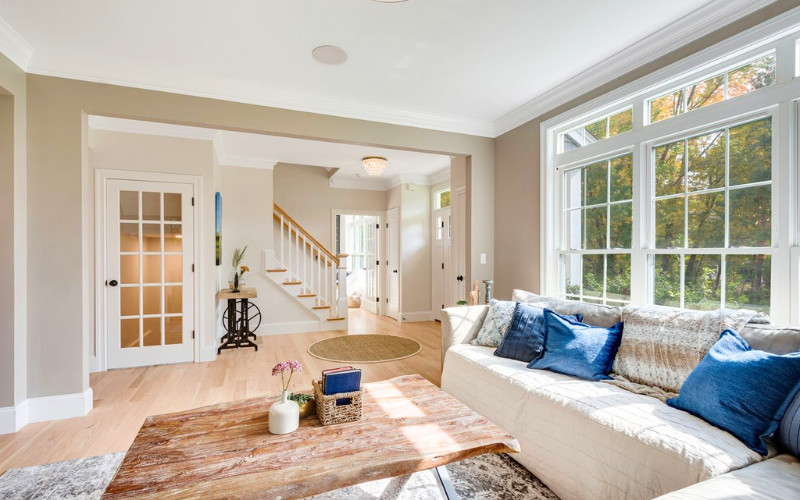
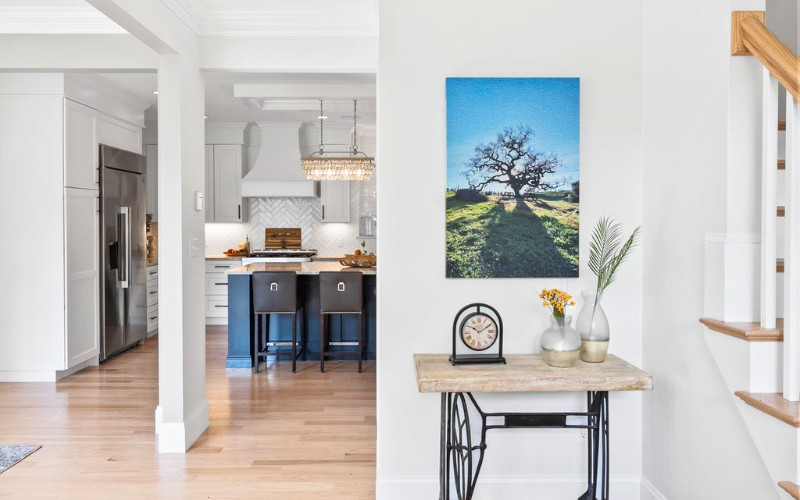
To the left of the entryway is a sitting room, which we decided to open up to the kitchen to be more suitable for entertaining. We chose to add a shiplap accent wall, in that same turquoise color from the private sitting room, Benjamin Moore “Navy Masterpiece”.
New Home Office
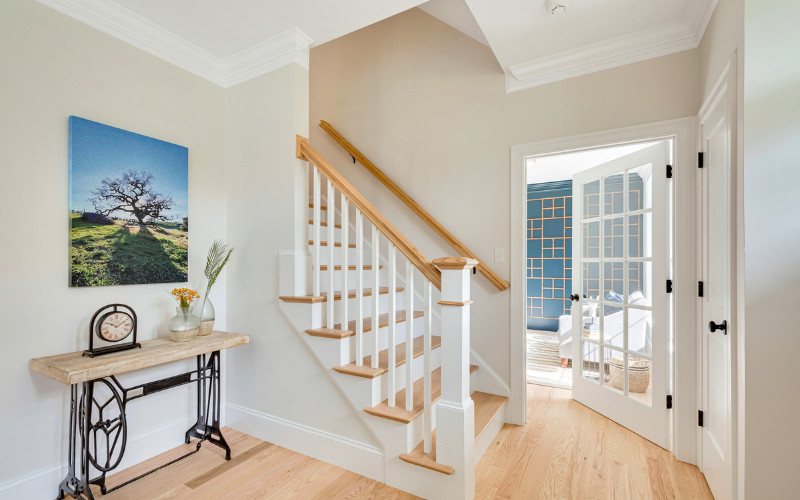
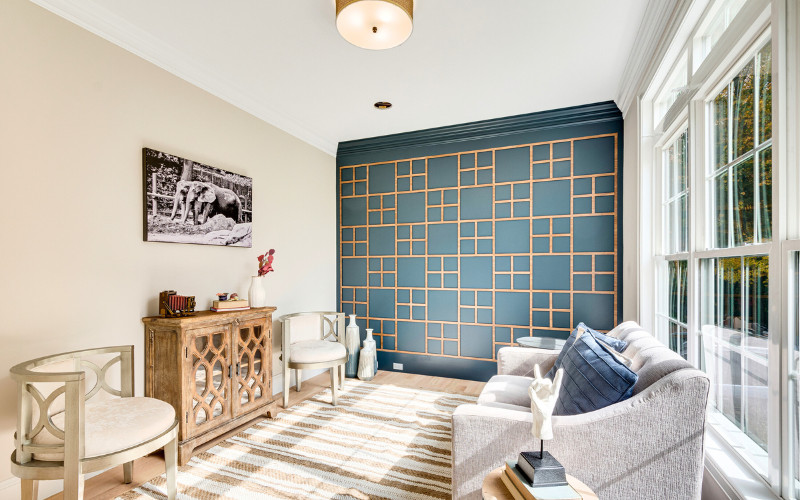
The old floor plan featured a formal dining room off the foyer, which they rarely used. We modified the staircase by removing the open rail and installing a door to create a private home office space. The accent wall features the stunning turquoise we see throughout the home paired with Burnett walnut panels by Ekena Millwork.
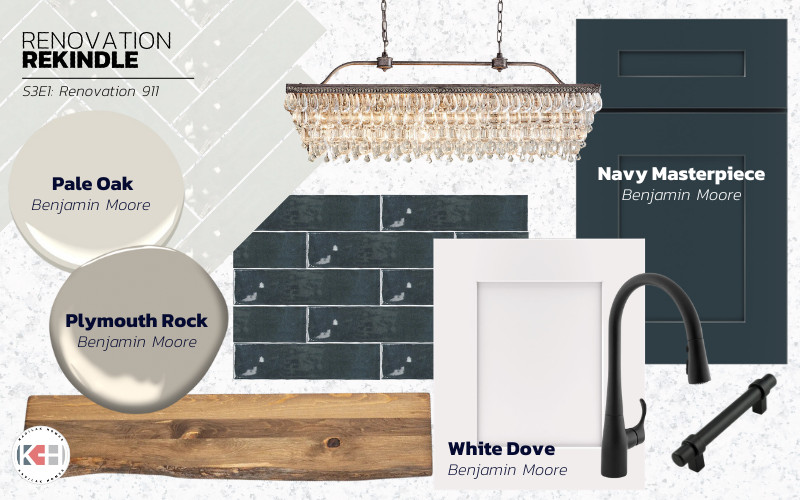
This project required considerable effort and time, but we are thrilled with the outcome. Peter and Gayle were delighted, and we couldn’t be happier for them!

