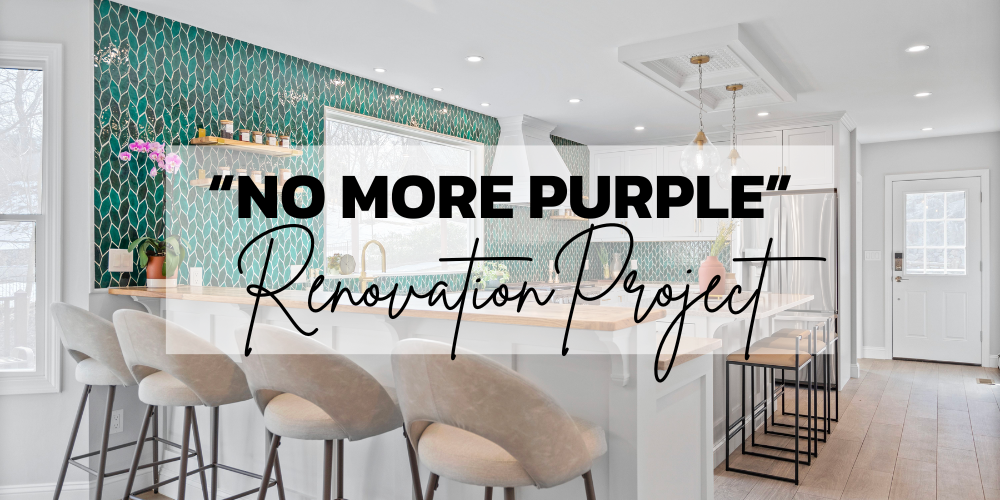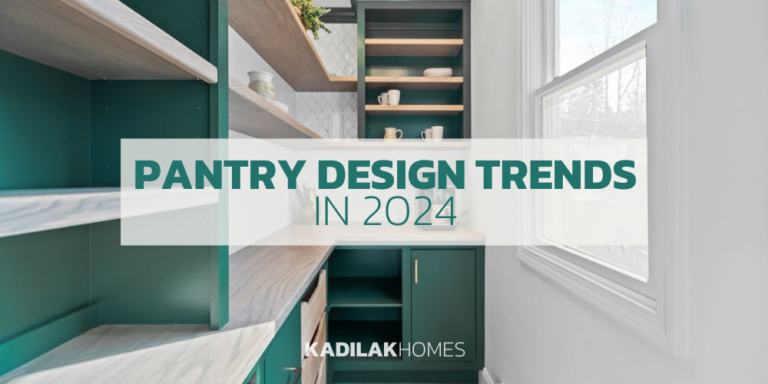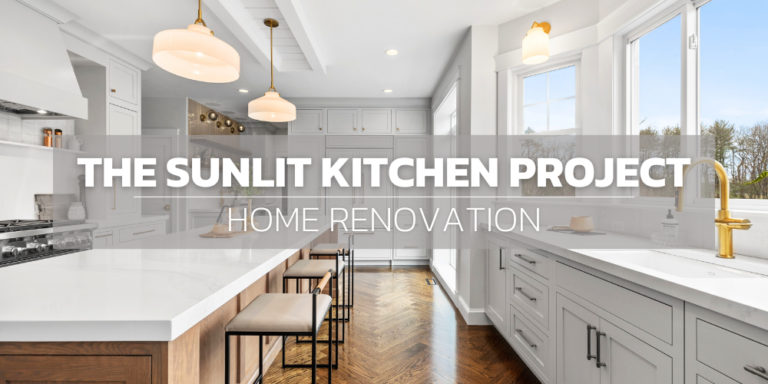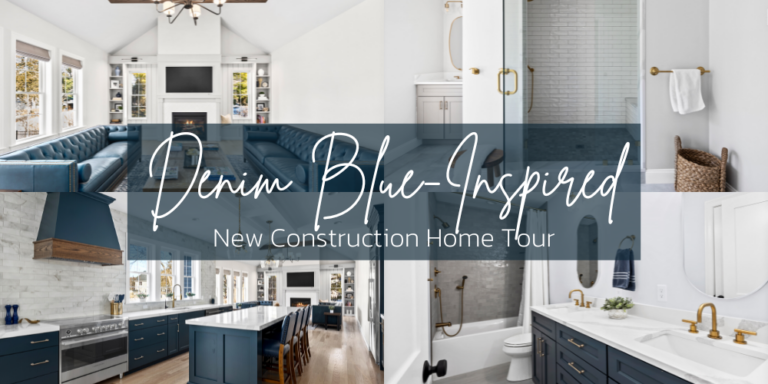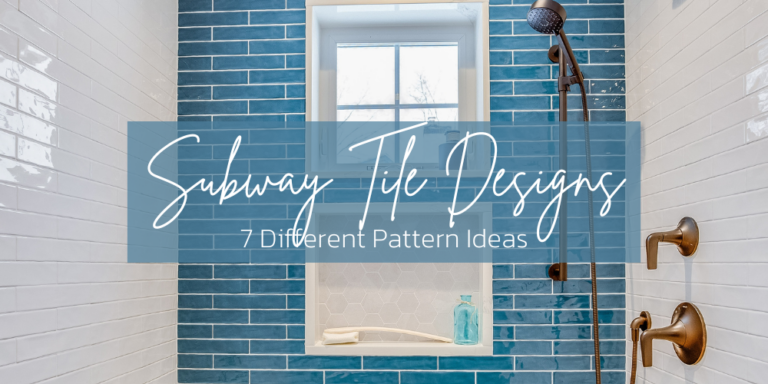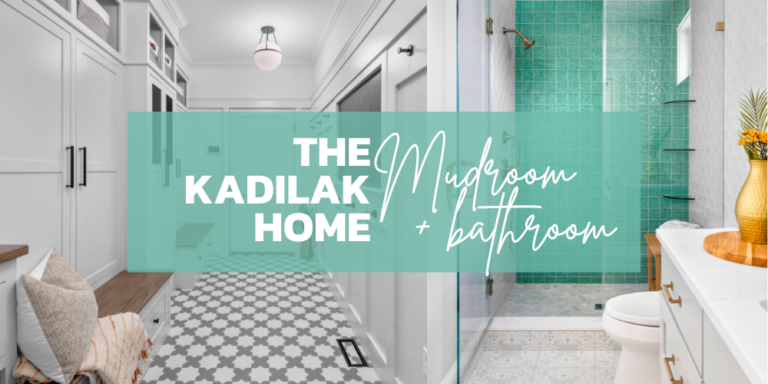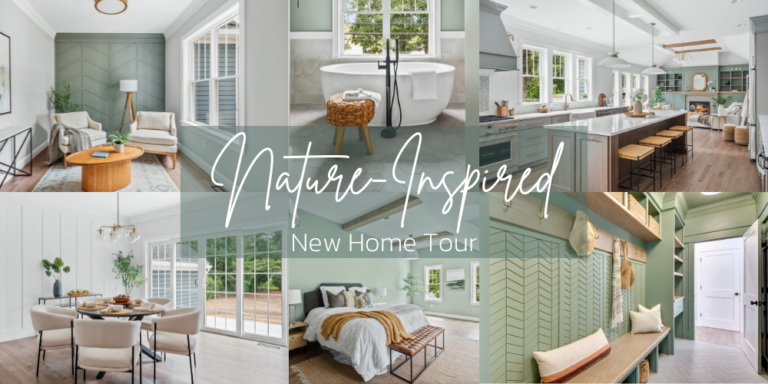I first met Kate and James 5 years ago as they were preparing to move on from their starter home. They’re an awesome young couple who really knew what they were looking for.
We explored new construction, custom building, and renovating, and ultimately, after lots of house hunting, we found a home that had many of the specific features they were after, except there was one huge problem: just about everything in the house was purple! So, after helping them sell their first home and purchase this one, we all knew that one day we would be back to de-purple the house!
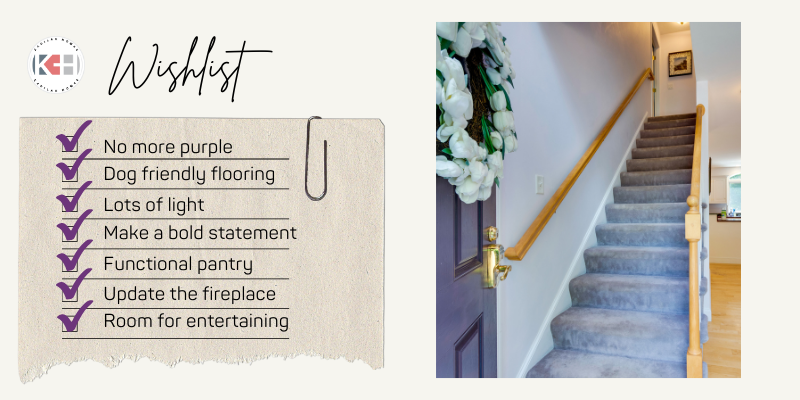
After living in the home for 5 years with their fur babies, Kate and James came up with a very specific wish list of things to tackle in their renovation. They had lived in the home long enough to know exactly what they liked, what they needed, and what needed to go. High on their wishlist was:
• Installing pet-friendly flooring throughout the main level
• Increasing functionality in the kitchen
• Incorporating a bold statement into the overall design.
In our conversations, Kate was specifically drawn to nature-inspired colors, warm wood tones, and earthy greens.
The Kitchen Pantry
It was great that the house already had a designated pantry space, but it was long and not very functional. Where the window was positioned prevented us from fully utilizing that wall, and the door was centered which gave us no real depth on either side.
We decided to relocate the window to the right wall and move the door over. This allowed us to capture more depth and wall space for cabinetry, counters, and storage without sacrificing natural light.
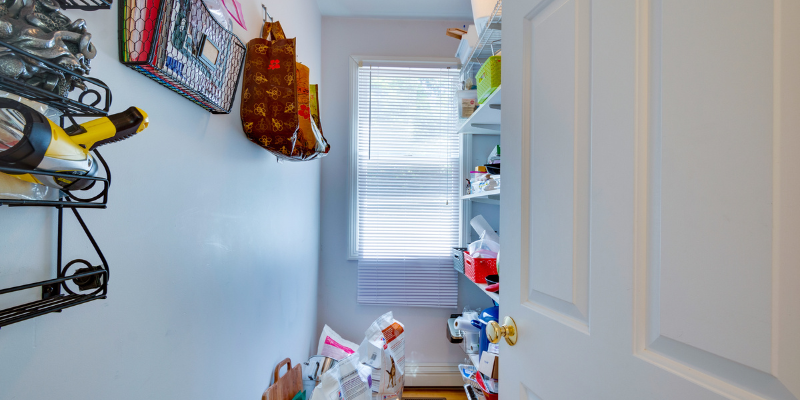
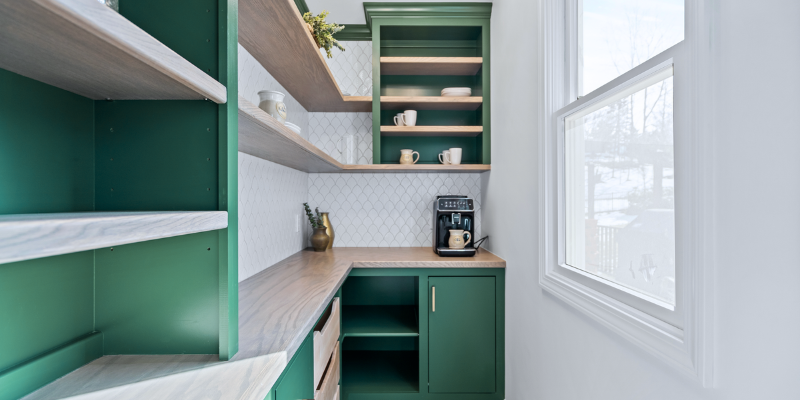
The Kitchen
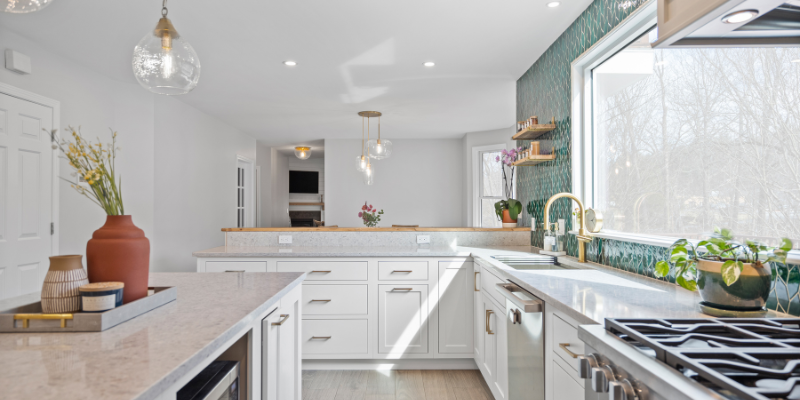
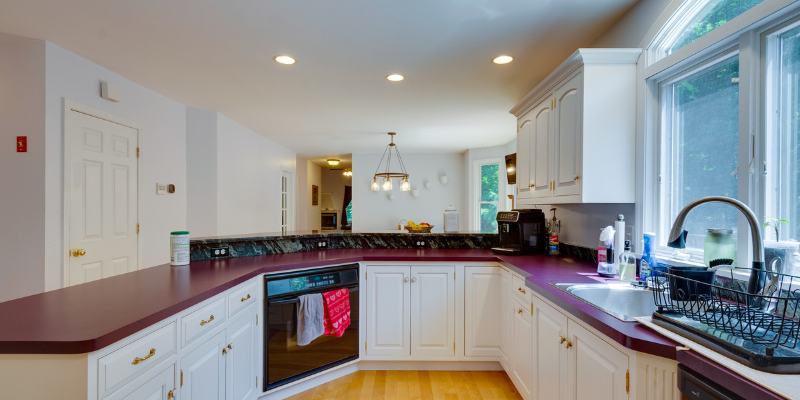
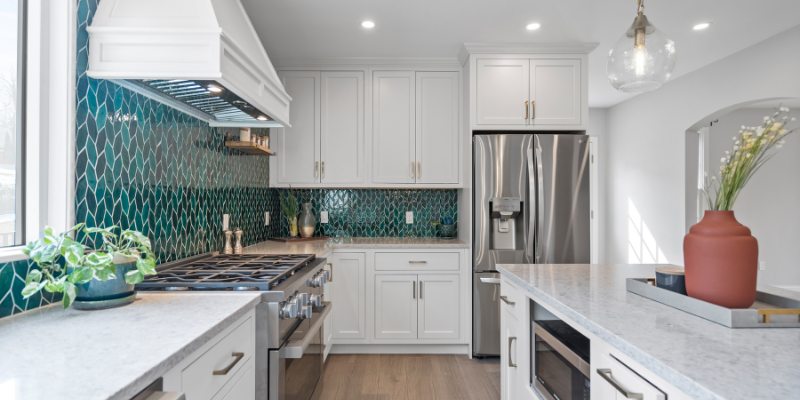
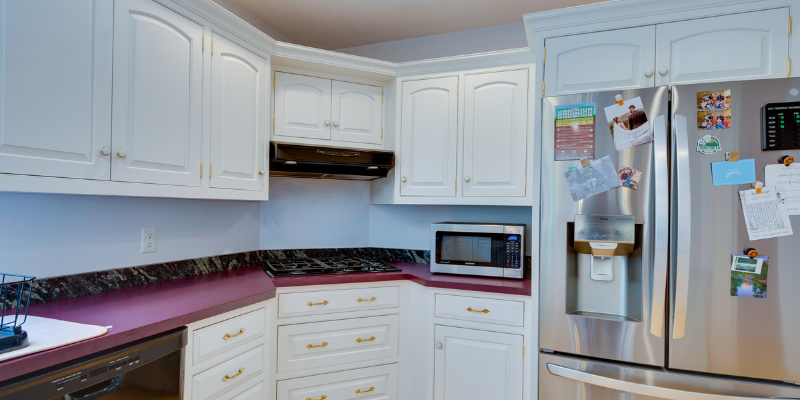
The old kitchen had a very special combination of purple laminate counters paired with black and purple granite. Kate and James were happy to see that go away!
The house was originally built in 2003, so the white cabinets and appliances were in good condition. After uninstalling them, the homeowners arranged for them to be donated rather than thrown out.
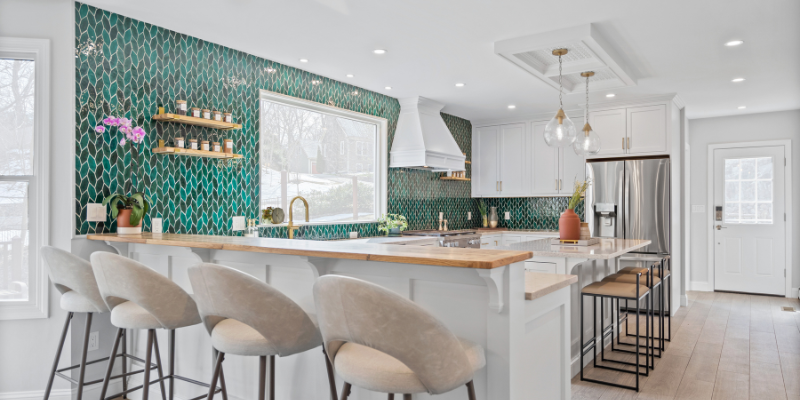
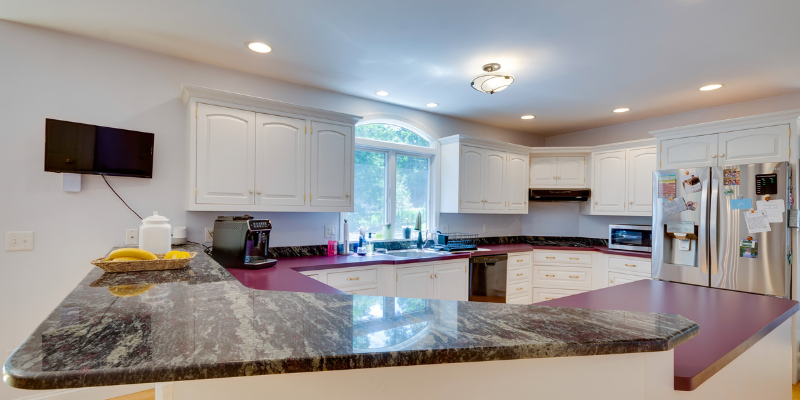
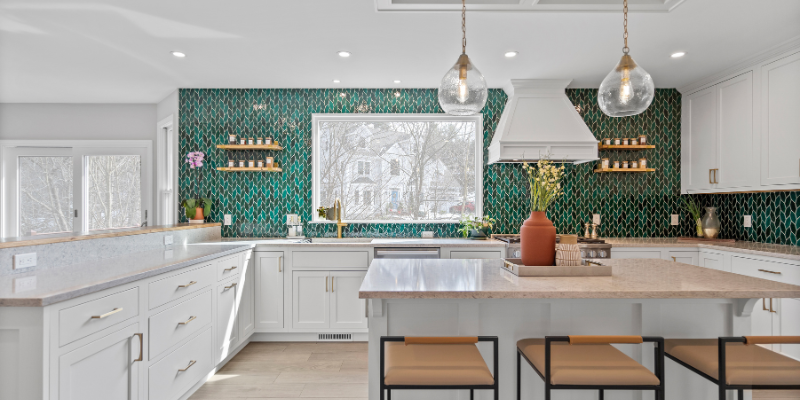
In the old layout, the counter wrapped around leaving just one way in and out of the kitchen area, which created a bottleneck at the opening. In the new layout we kept the tiered seating with a reclaimed wood counter and created a freestanding island to improve the flow in and out of the kitchen.
After looking at lots of options, Kate fell in love with this vibrant green leaf shaped tile for the backsplash, which adds some bold character. The reclaimed wood shelves match the tiered island top and the large picture window perfectly balances out this feature wall.
The Living Room
One of the more interesting choices made by the previous owners, (besides the purple carpet and curtains), was the gas fireplace design.
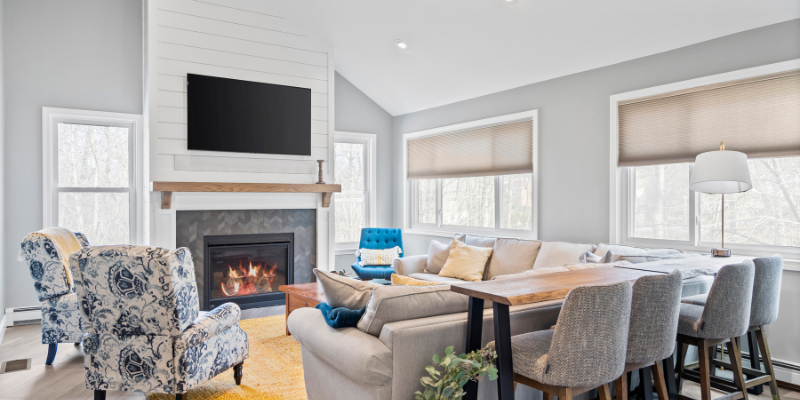
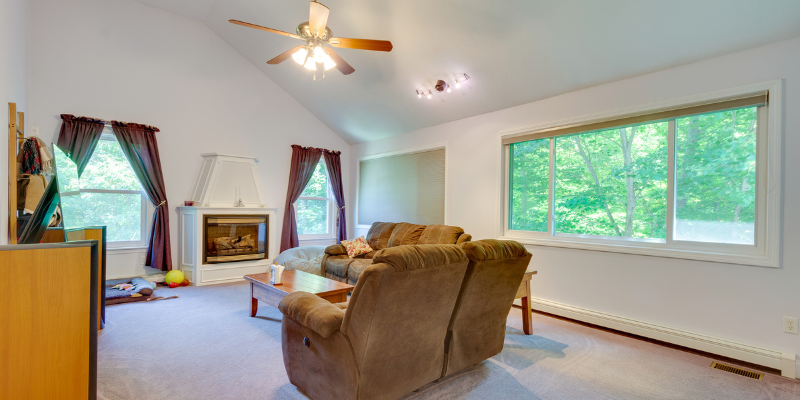
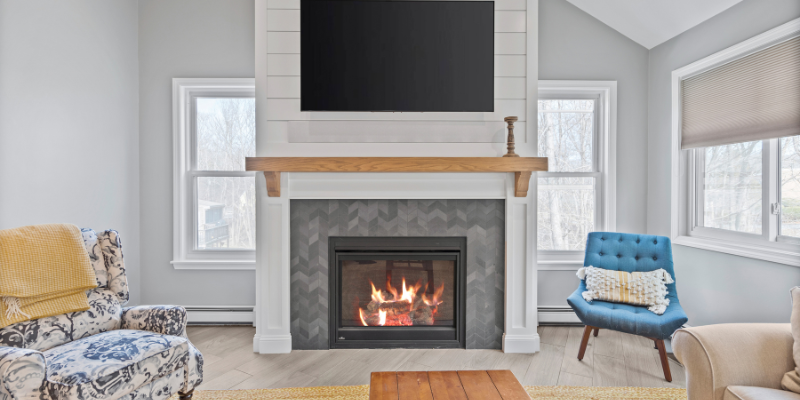
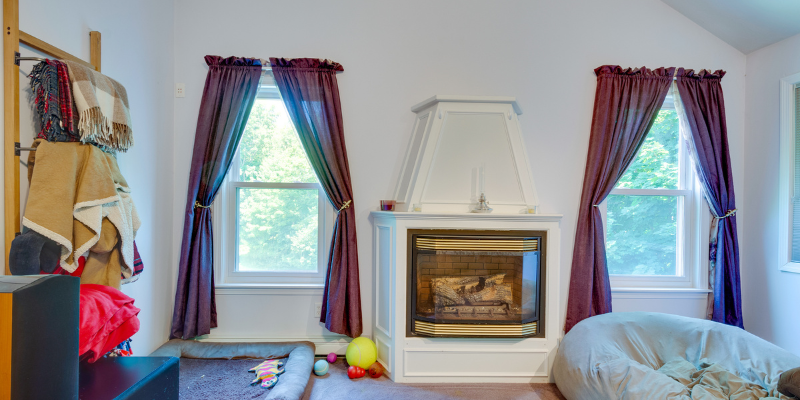
The placement and design limited the furniture layout because the TV had to be on a different wall. To update this room we installed a traditional gas fireplace to the ceiling so they could mount the TV above, featuring an oak mantel and charcoal chevron tile.
The new set up allows for more comfortable seating arrangements. The purple carpet, and the kitchen flooring, were replaced with a durable plank ceramic tile floor.


