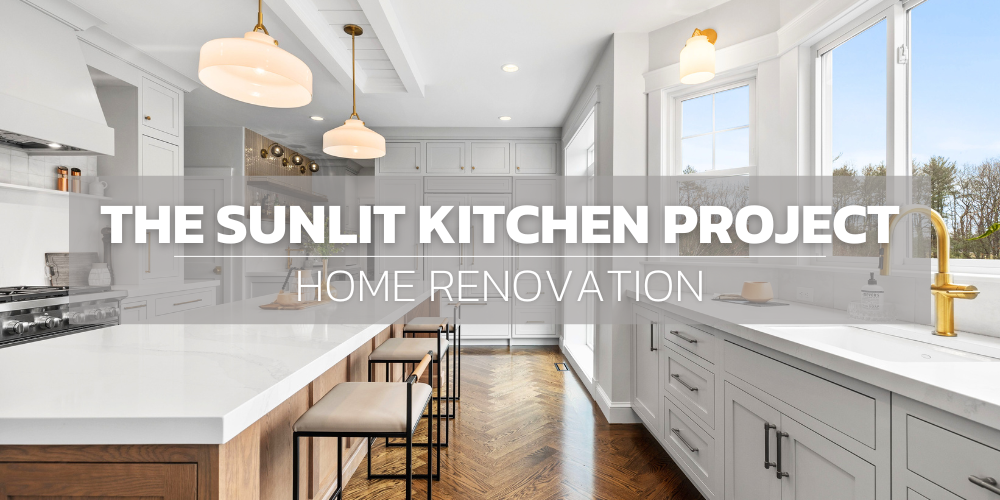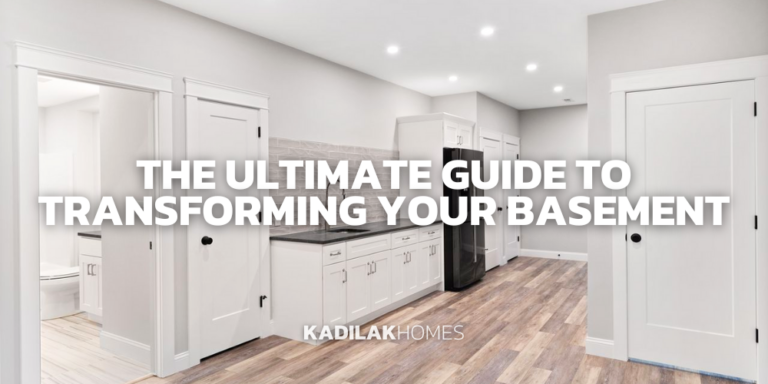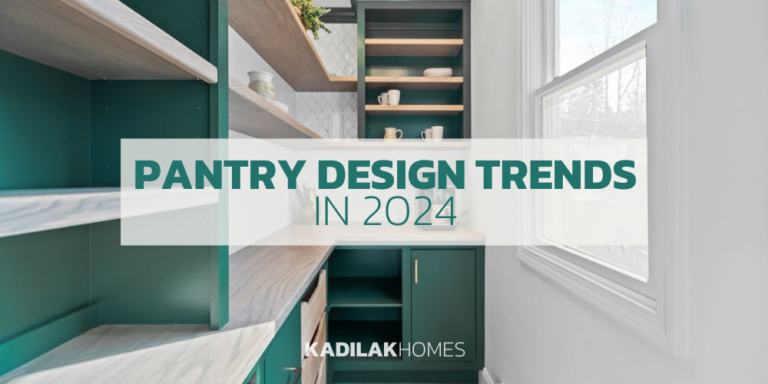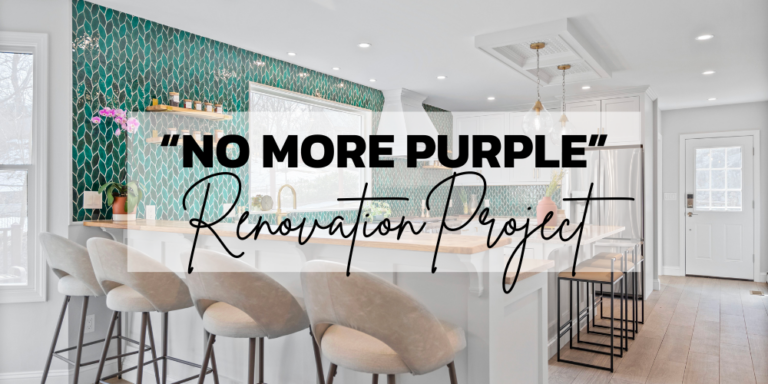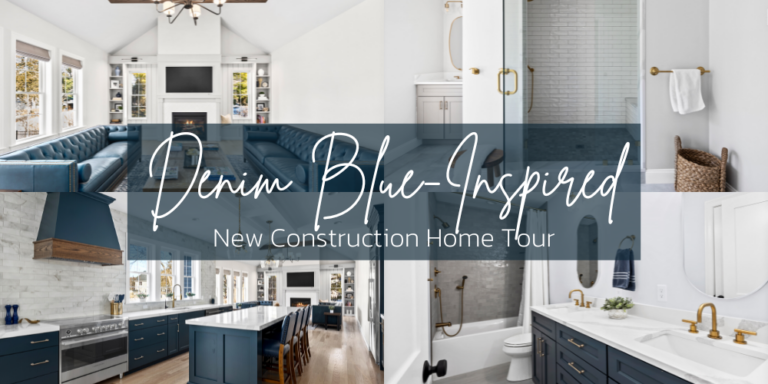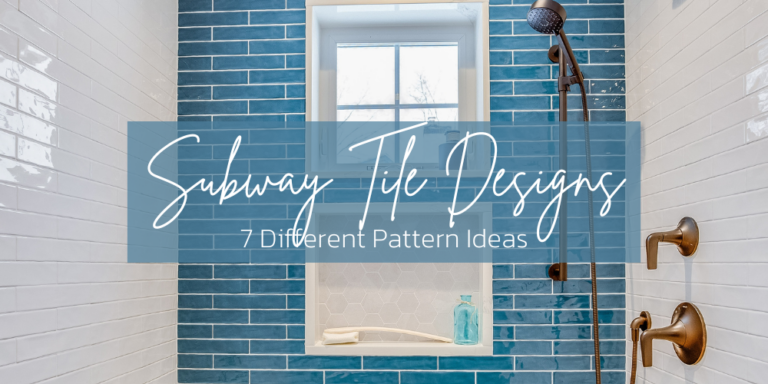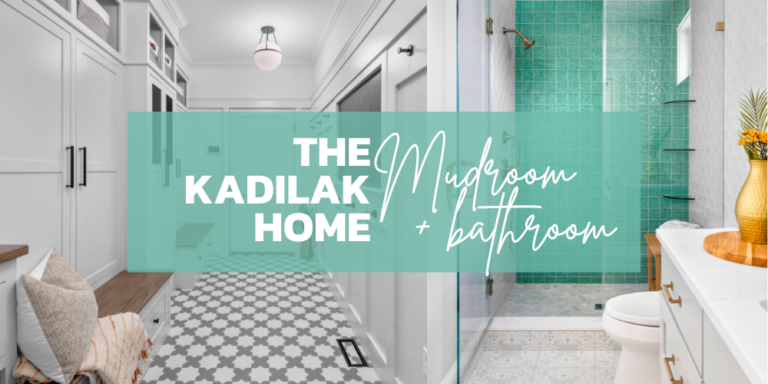Before Renovating
We first met Alyssa and Derek about a year before this renovation began. Their old kitchen had a very challenging layout and limited wall space for cabinets. The refrigerator was essentially in a hallway, the island was too close to the cabinet behind it, it was cramped, and there was limited natural light.
There was an angled bay with a sliding door to the exterior deck in the widest part of the kitchen, and we really wanted to take advantage of that space! So, we spent a lot of time on the design aspect because we wanted to ensure we got the layout, colors, and overall aesthetic just right.
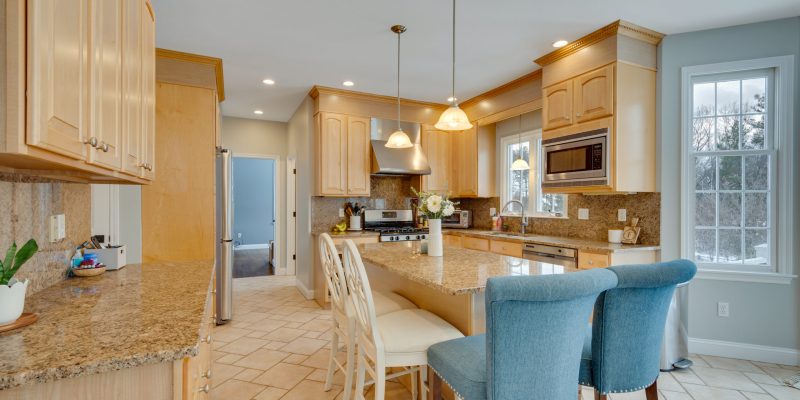
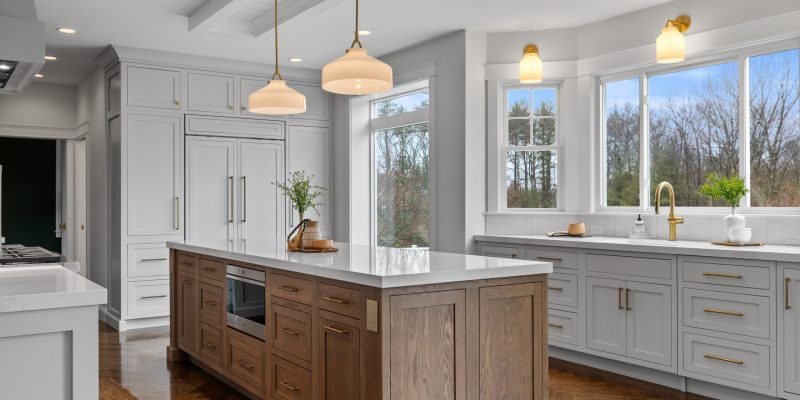
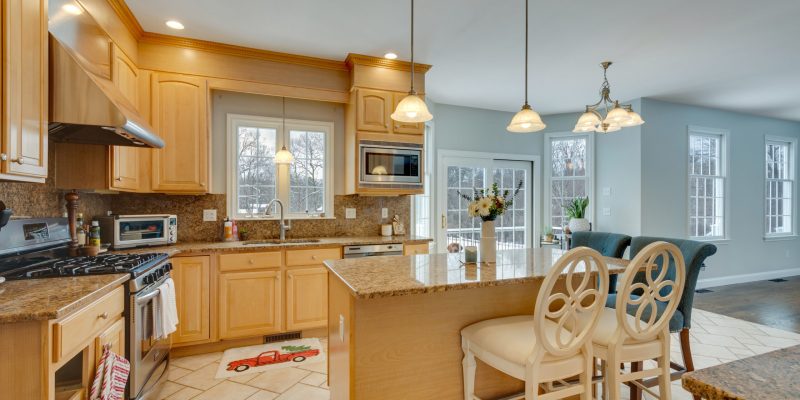
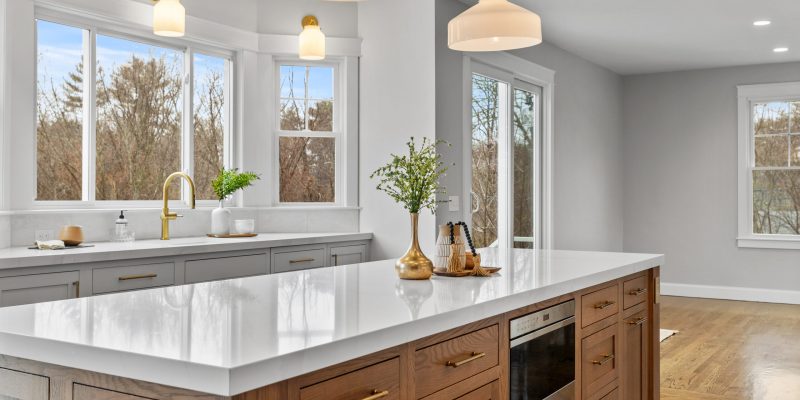
Rearranging the Layout
We completely rearranged the layout to achieve a better flow throughout the space. We moved the refrigerator and extra storage cabinets from the hallway into the main kitchen area and then installed a huge picture window where the old sink used to be.
The window is the first thing you see from the front hall entry. It was a perfect (and very dramatic) way to bring more sunlight into the kitchen. Eliminating the cabinets on that wall also contributes to making it feel a lot more open.
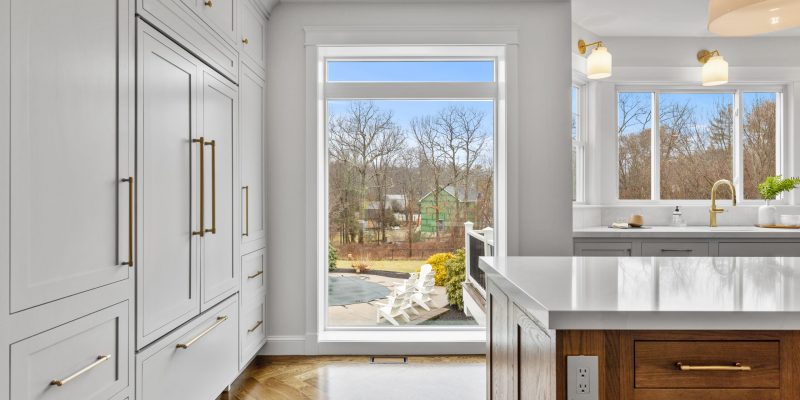
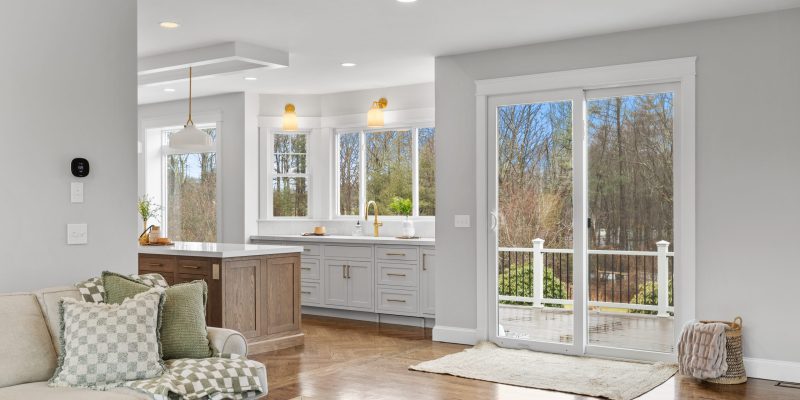
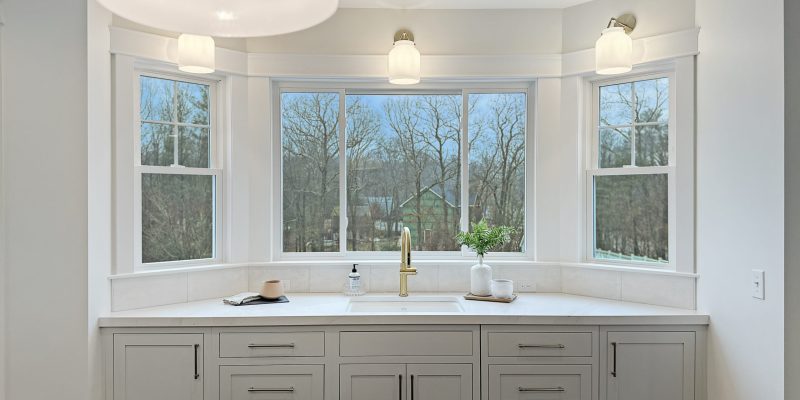
The Color Scheme
The homeowners were after a clean and timeless look with improved functionality. Details like extra thick countertops, inset cabinets, milk glass lighting, brushed gold fixtures, and warm cabinet tones all came together to create this seamless look.
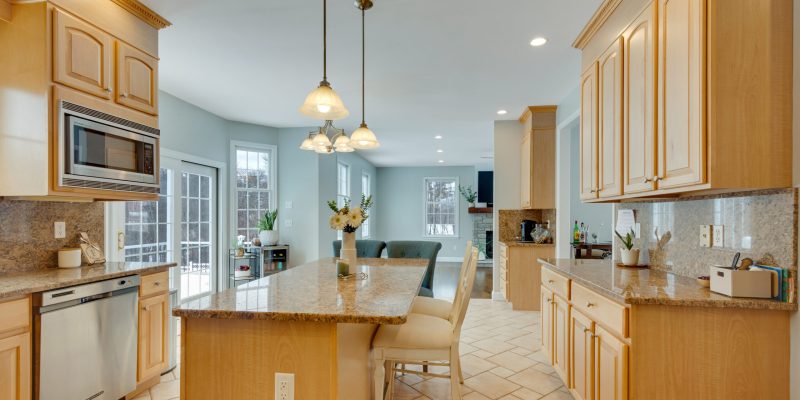
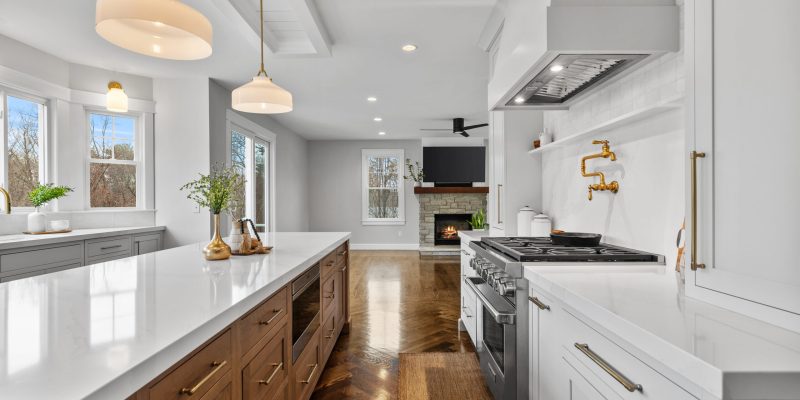
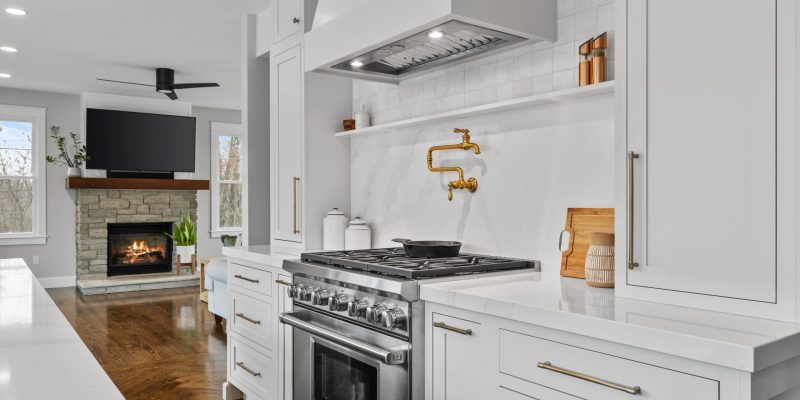
The Range Wall
This was quite an important focal wall, so we wanted to make sure that there was enough room to incorporate all of our client’s must-haves. To do this, we had to shrink the dining room entrance and move it closer to the family room. This change gave us the wall space we needed to put this together.
Features we included here were a large gas stove and range hood, a pot filler, and storage features such as: pull-out spice drawers, utensil organizers, and more.
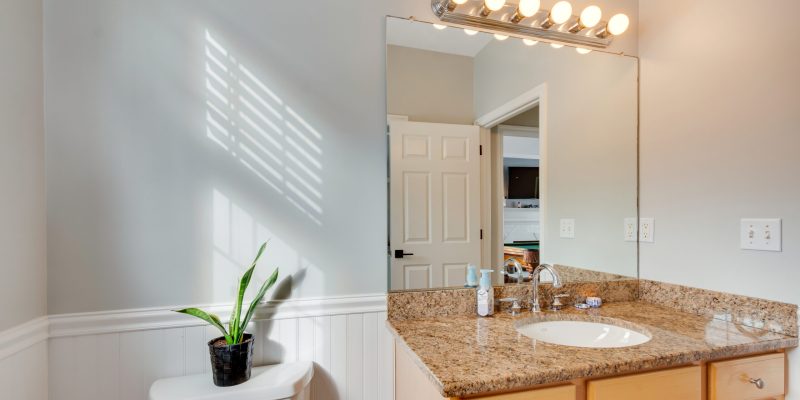
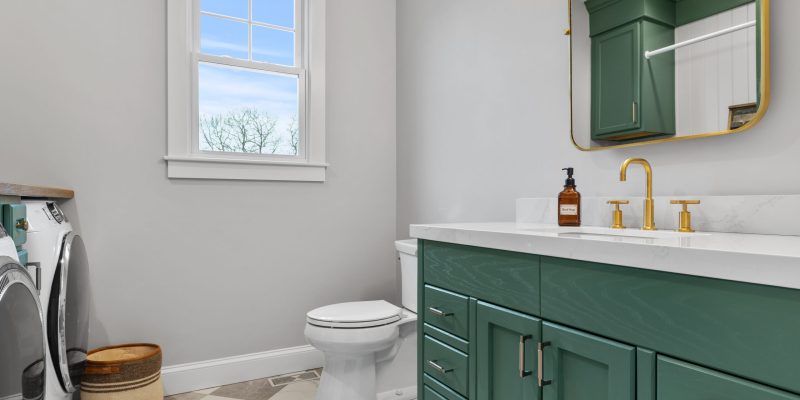
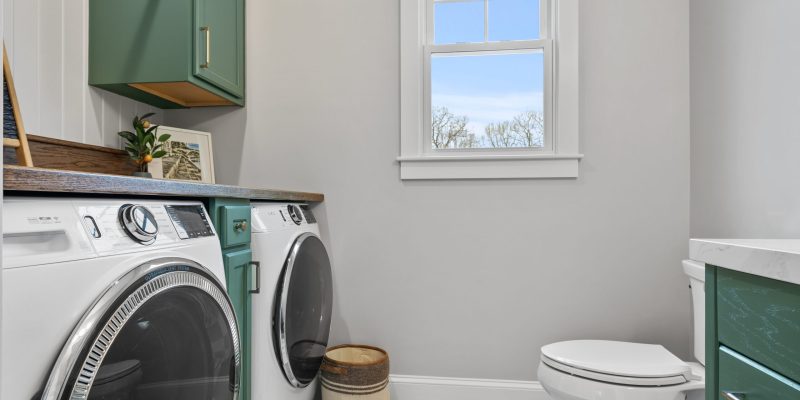
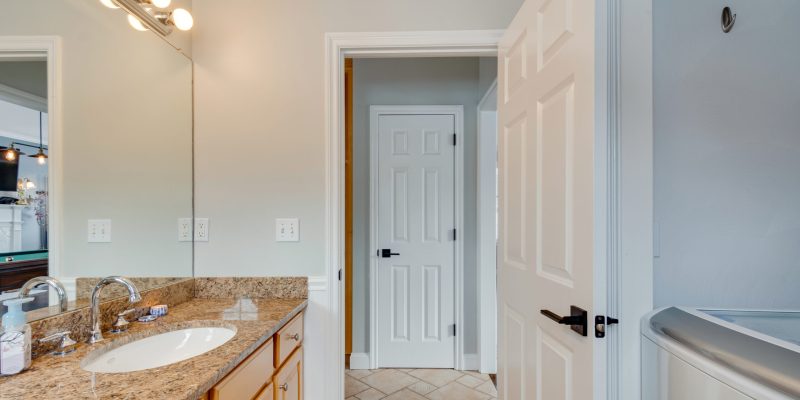
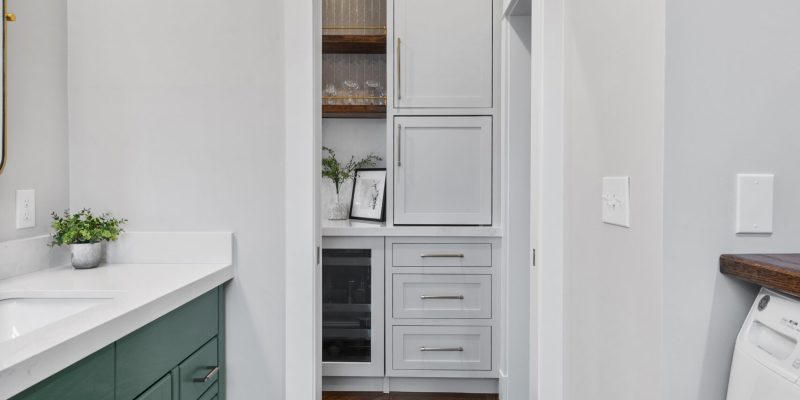
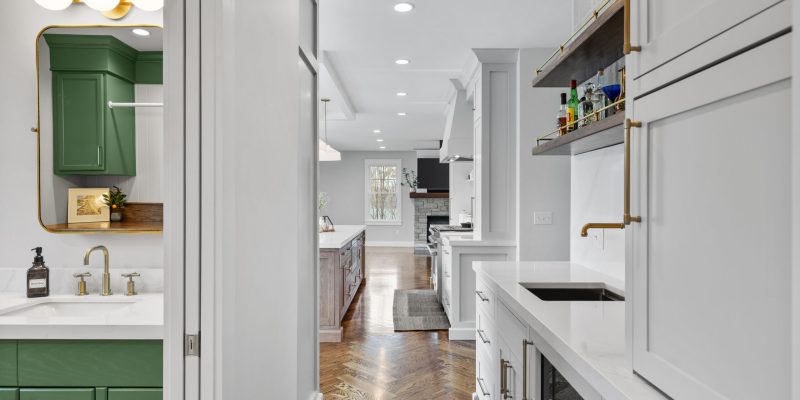
The Bathroom & Laundry room
Right off of the kitchen, is a half bathroom that doubles as the laundry room. We gave it a little facelift adding a new vanity, new marble gray checkered tile flooring, and laundry cabinets.
Inside the laundry closet, we added a wooden counter for folding and additional storage that made the space much more functional. We also installed a pocket door to make it feel less cramped. Just outside of the bathroom is the small hallway that used to house the refrigerator.
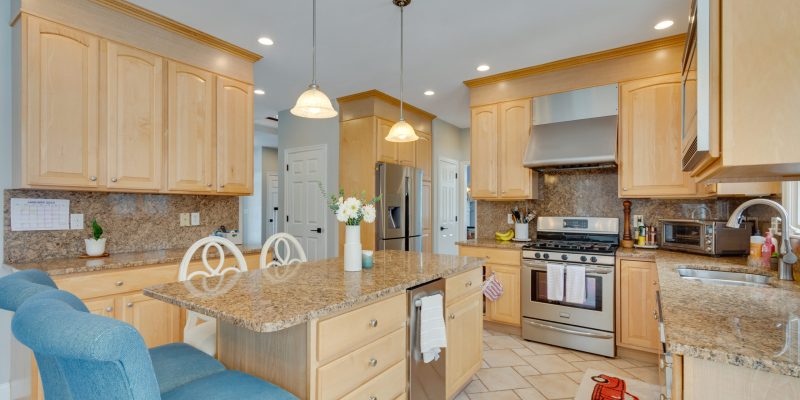
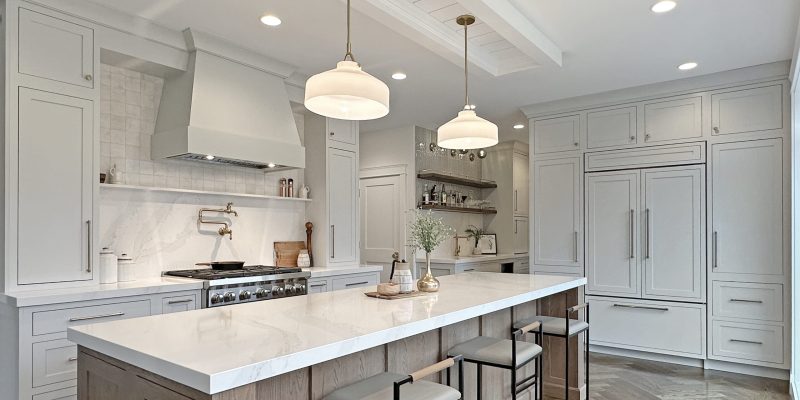
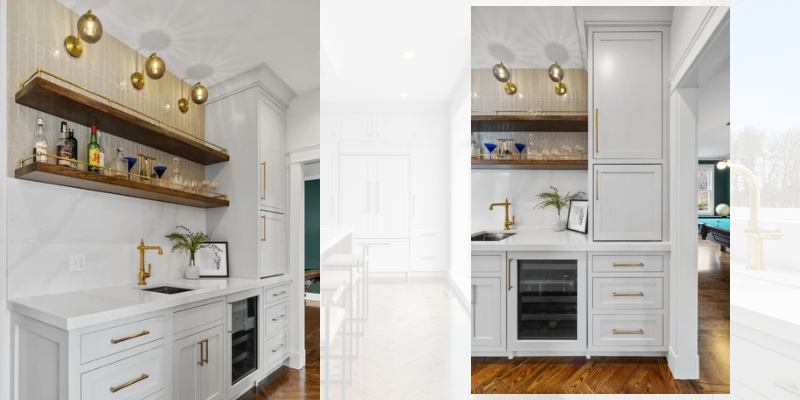
More Details
Flooring: Oak Chevron, walnut stain in kitchen. Gray and white marble checkered tile in bathroom/laundry room.
Counters: Silestone by Cosentino, Calacatta Gold, 2″ edge thickness
Kitchen Paint Color: Benjamin Moore Cloud Cover OC-25
Bathroom/Laundry Room Cabinet Color: Benjamin Moore Gothic Green 637
Bathroom/Laundry Room Walls: Benjamin Moore Balboa Mist 1549

