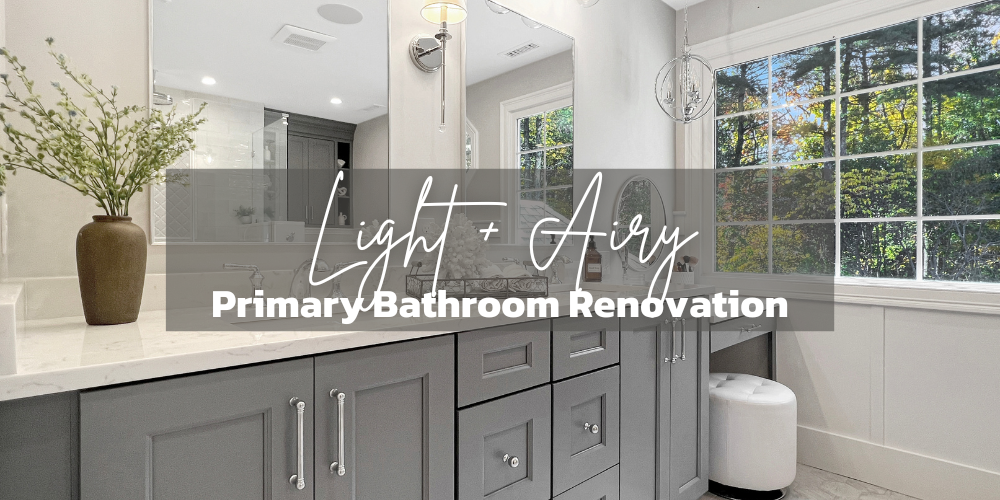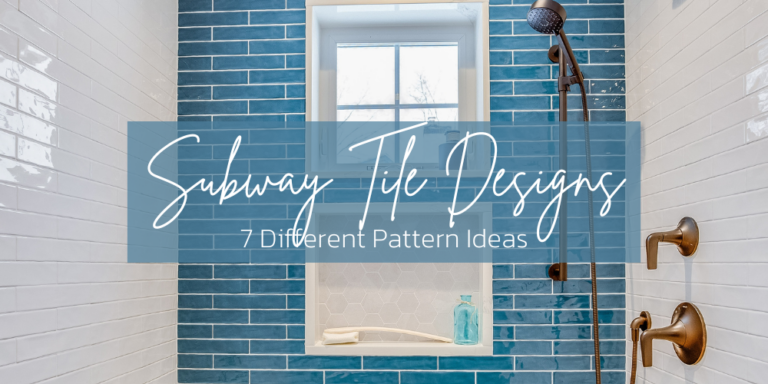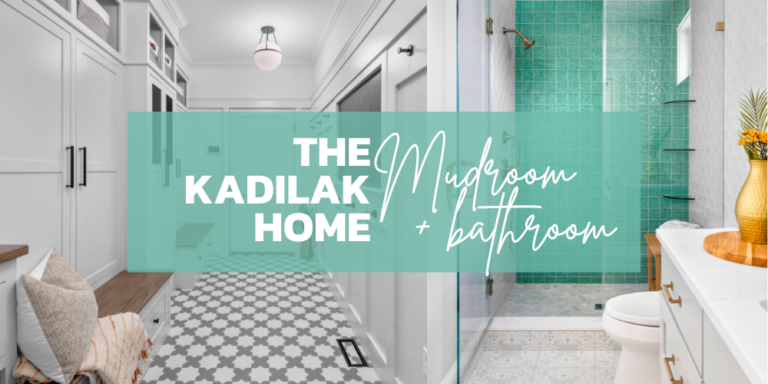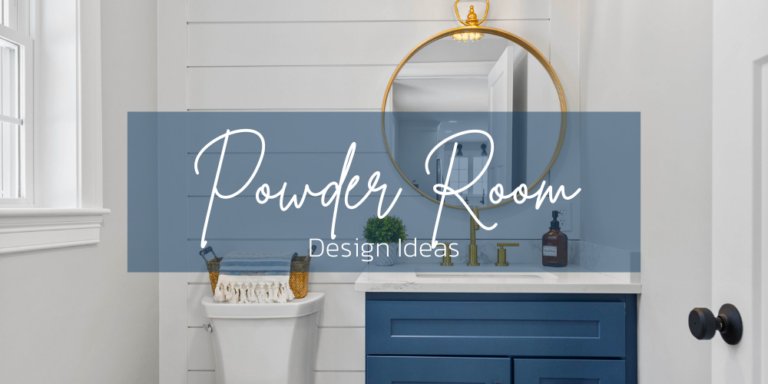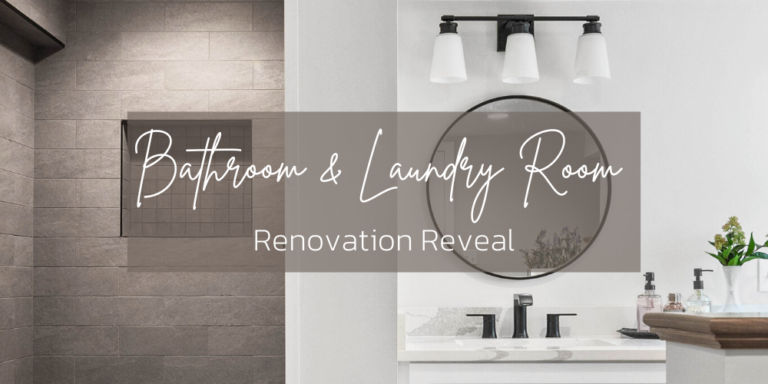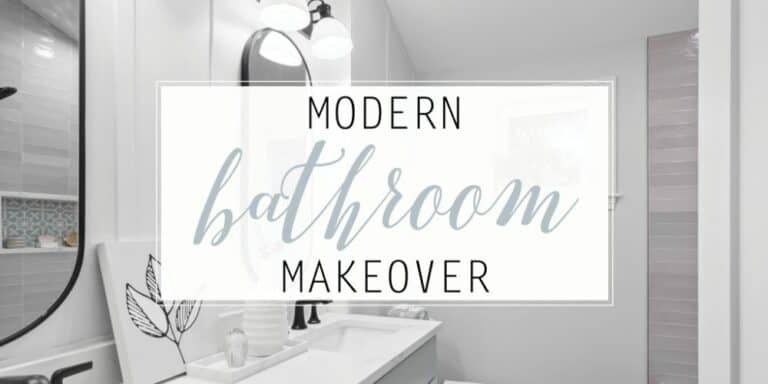This primary bathroom project was triggered by a leaky shower, but that was just the last straw on the camel’s back. While the space was pretty large, there were a few issues with the existing layout besides the dated finishes.
Before the Renovation
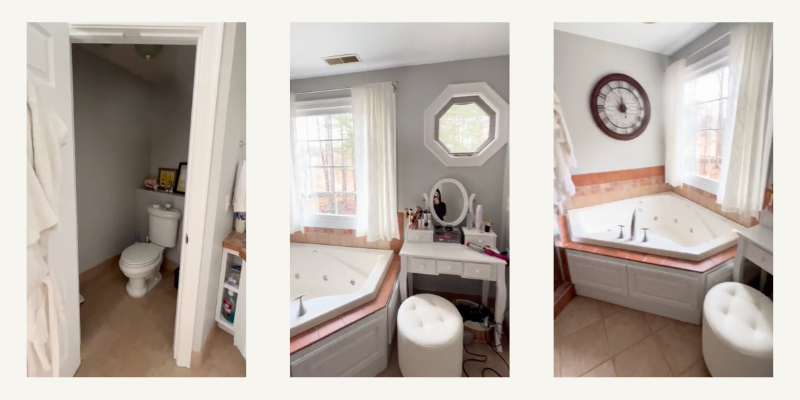
For some reason the bathroom itself never had an entry door, so that was on the list of must-haves for the renovated space. Next up on the list of things to be addressed was the odd L-shaped double vanity configuration with the impractical vessel sinks.
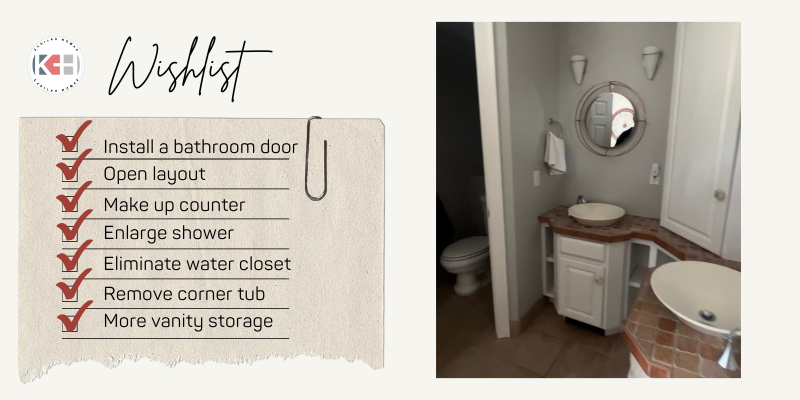
Last, but not least, was the large corner tub that was a staple in turn-of-the-millennium homes but, from what we’ve seen, is used by most as an oversized laundry bin. And to the left of that tub was a leaky tiled shower.
The Bathroom Mood Board
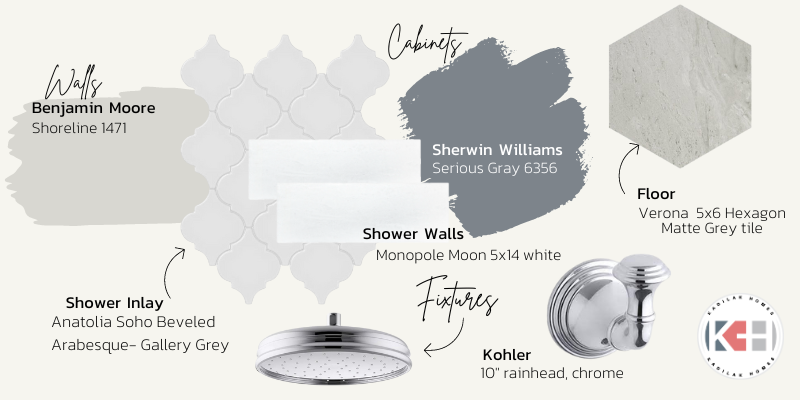
The New Vanity
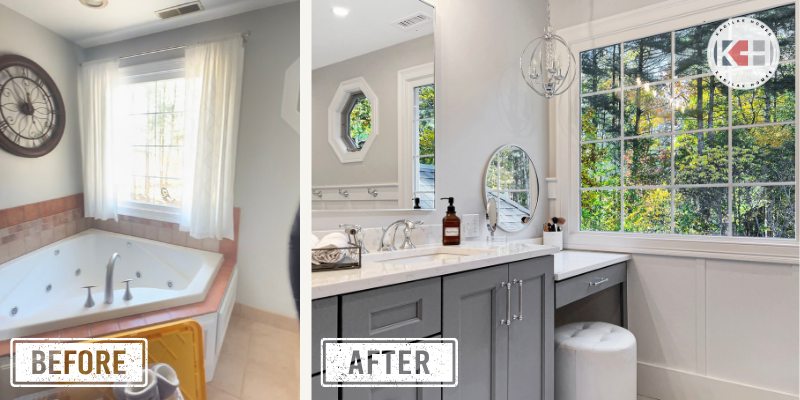
While addressing the initial issues, we also wanted to maintain the features they loved about the bathroom including the spaciousness and gorgeous picture window.
One of the things the homeowner wanted in their new space was a built-in makeup vanity, and the height of the picture window was the perfect spot for it.
Since we were removing the tub and relocating the shower, we took advantage of this long wall for the double vanity with 6 drawers, in Sherwin Williams Serious Gray, with quartz counters, wall sconces, and a drop-down makeup vanity.
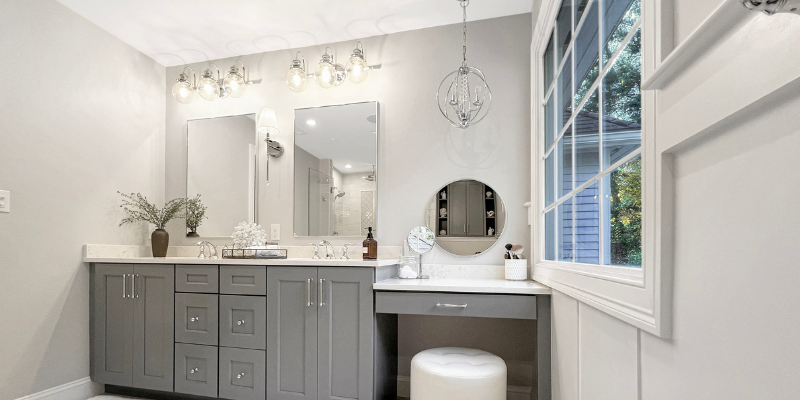
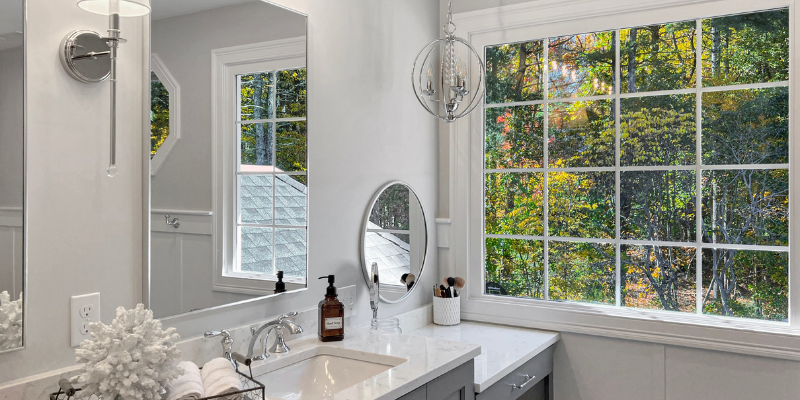
With the new vanity on the opposite wall, more space became available to build a larger shower.
The New Shower
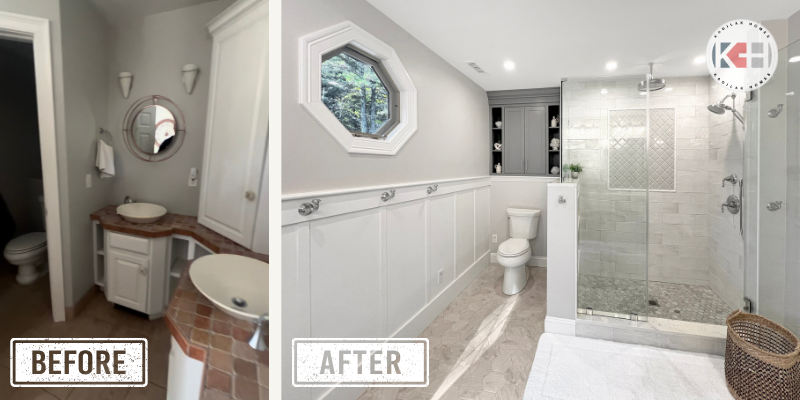
The new shower features a muted white and gray neutral palette with a pretty beveled arabesque inlay on the back wall. We opened up the water closet and installed a half wall to maximize light, then we added a matching storage cabinet over the toilet. Wainscoting and matching hooks were installed to add detail along the back wall.
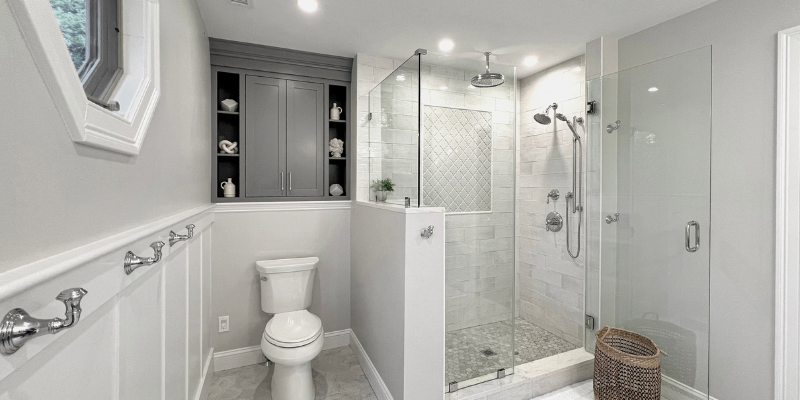
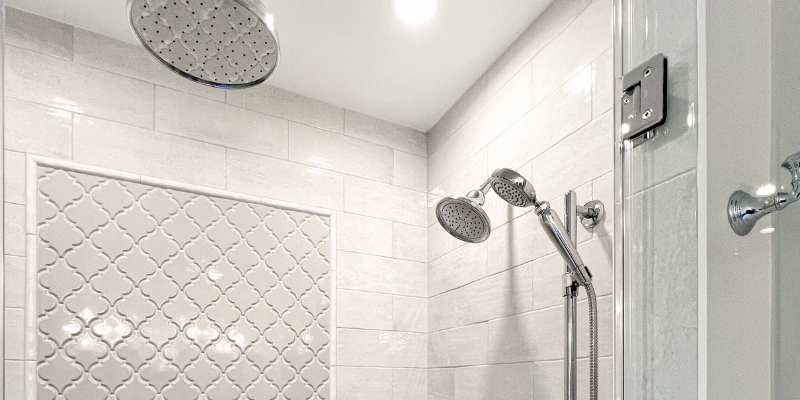
Removing the tub and rearranging the fixtures in this bathroom made it much more functional. See above to watch the full video tour of the finished space.

