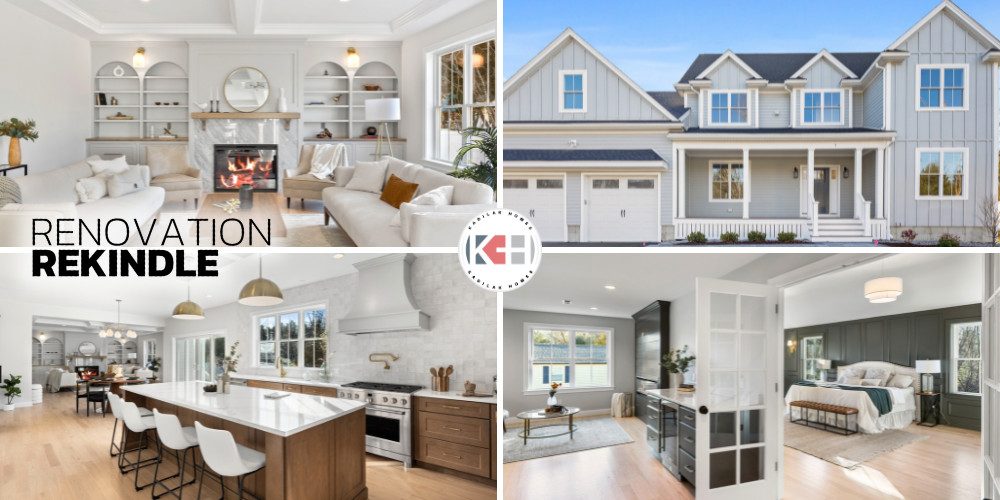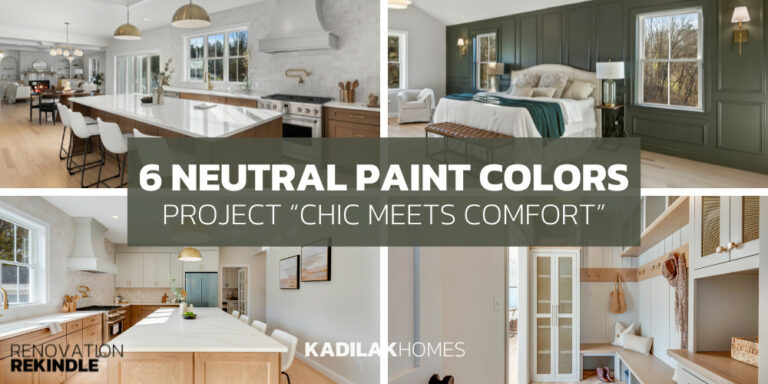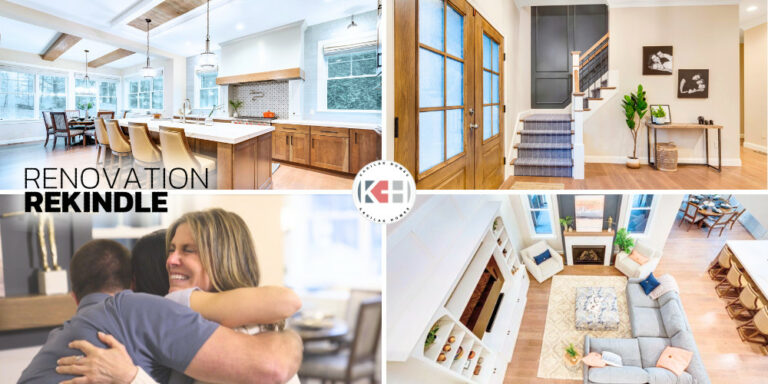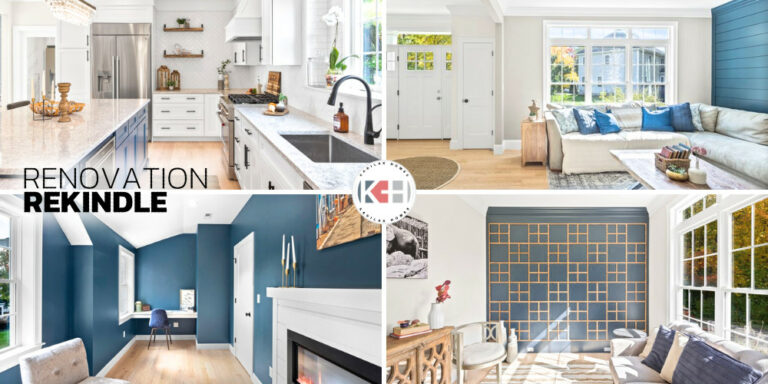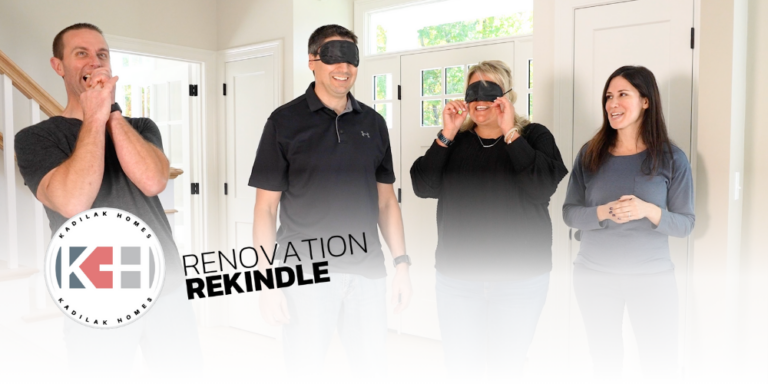We love building spec homes because they’re a blank canvas! It’s always exciting working on these projects with complete creative freedom and turning them into somebody’s dream home. Check out the full episode of Renovation Rekindle below and scroll to explore this newly constructed spec home, detailing the blend of style and comfort in every room.
The Kitchen
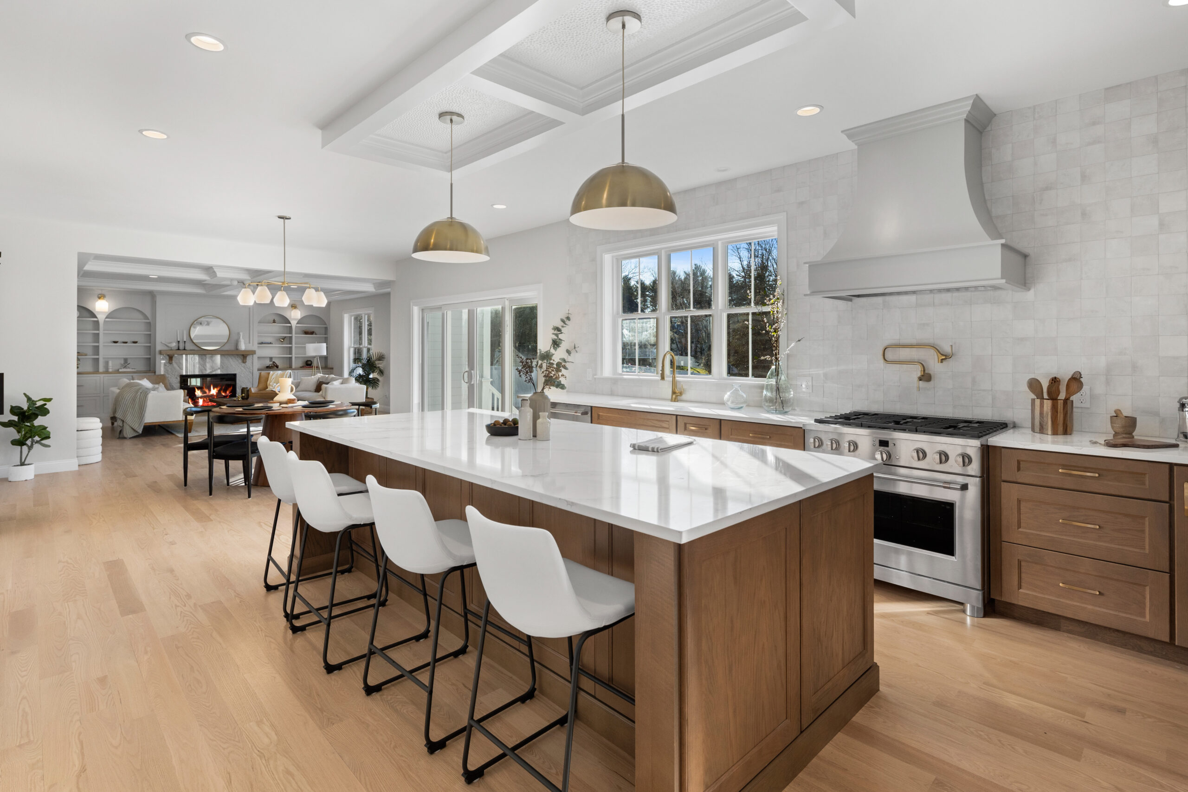
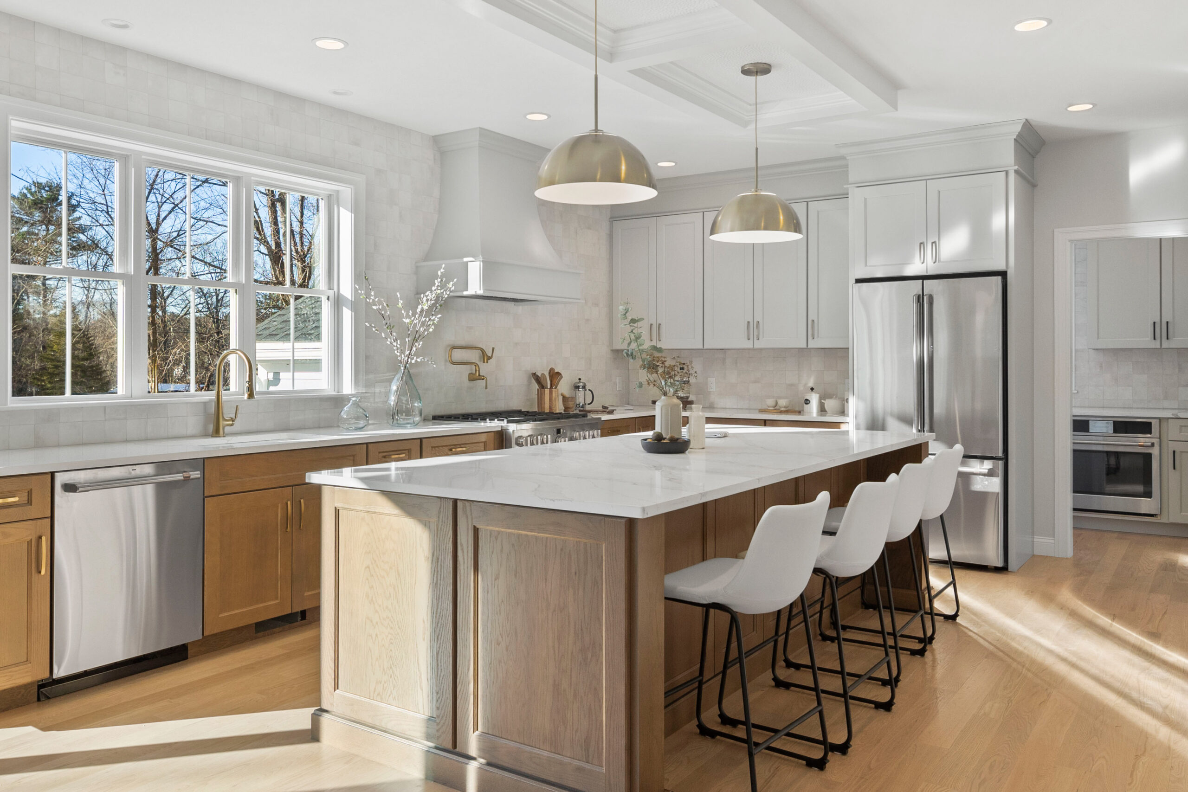
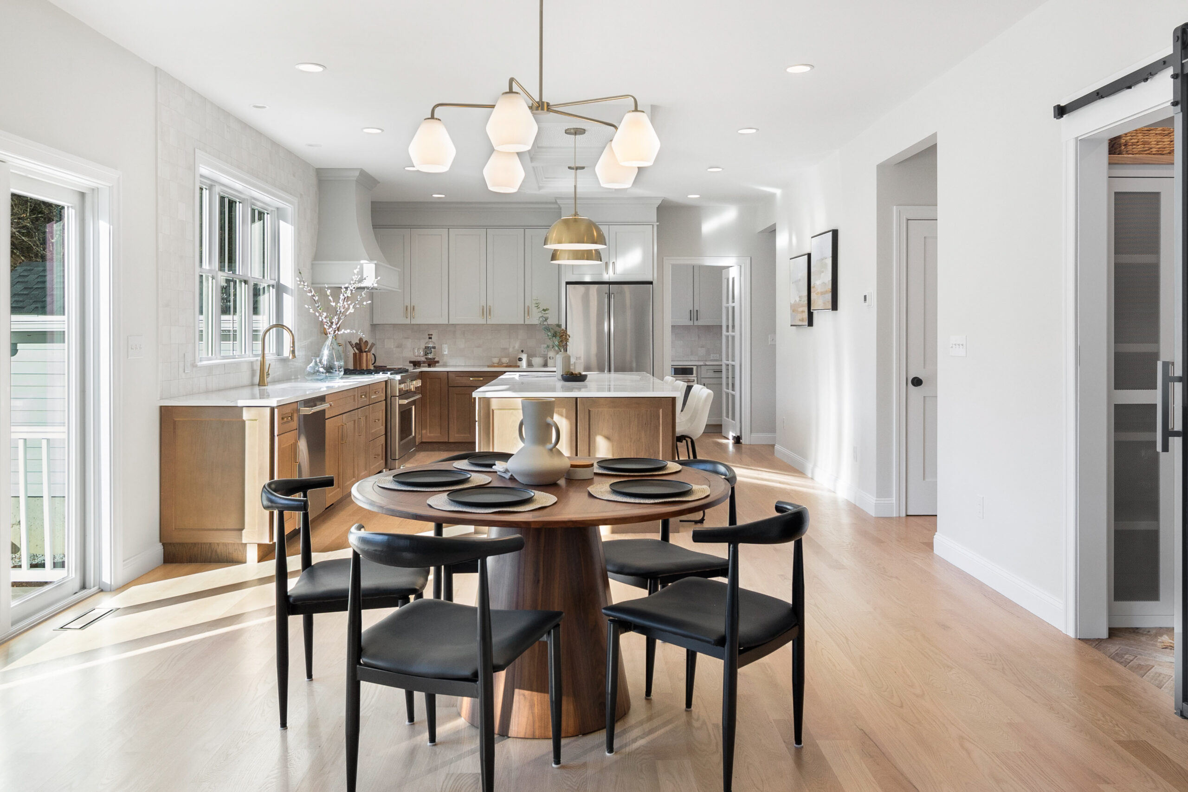
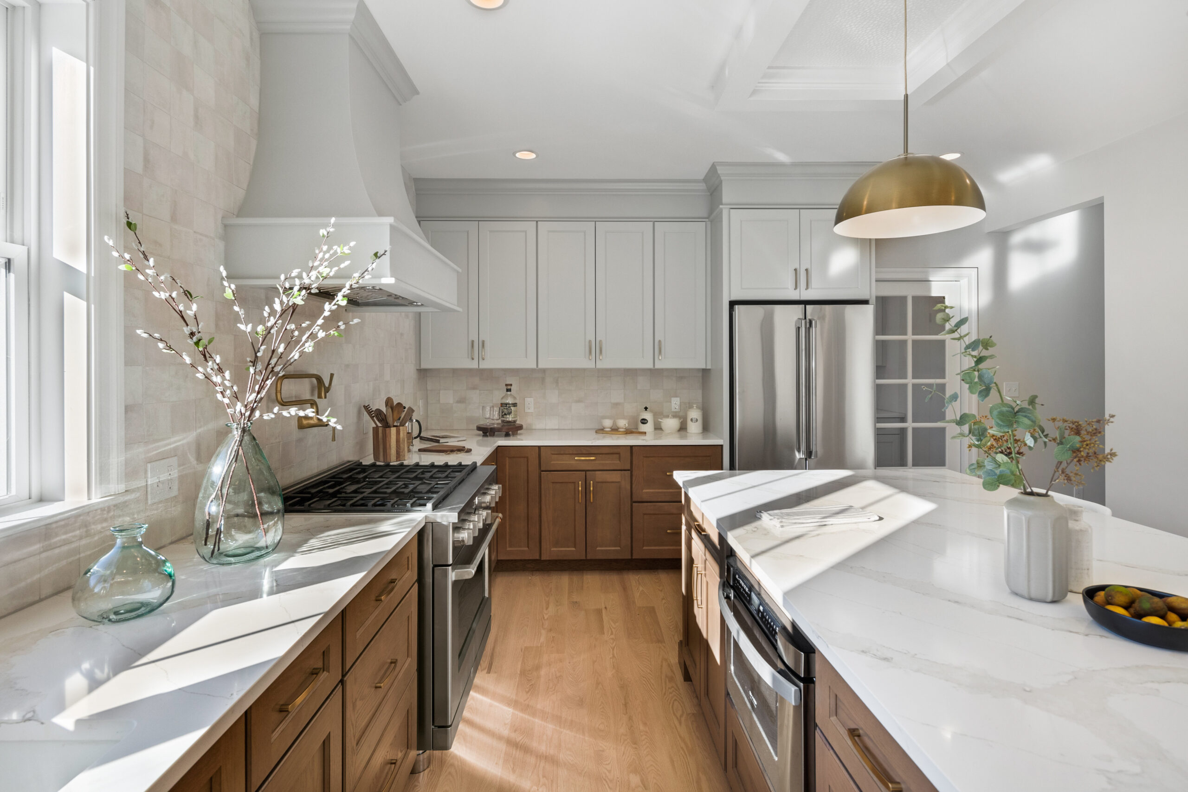
The kitchen, with its oversized quartz top island and two toned mix of off-white and natural oak cabinetry, offers the perfect space for comfortably hosting guests and family gatherings. Some of my favorite features are the curved bell range hood, the color variation in the neutral backsplash tile, and the brass metal dome pendants.

The Kitchen Pantry
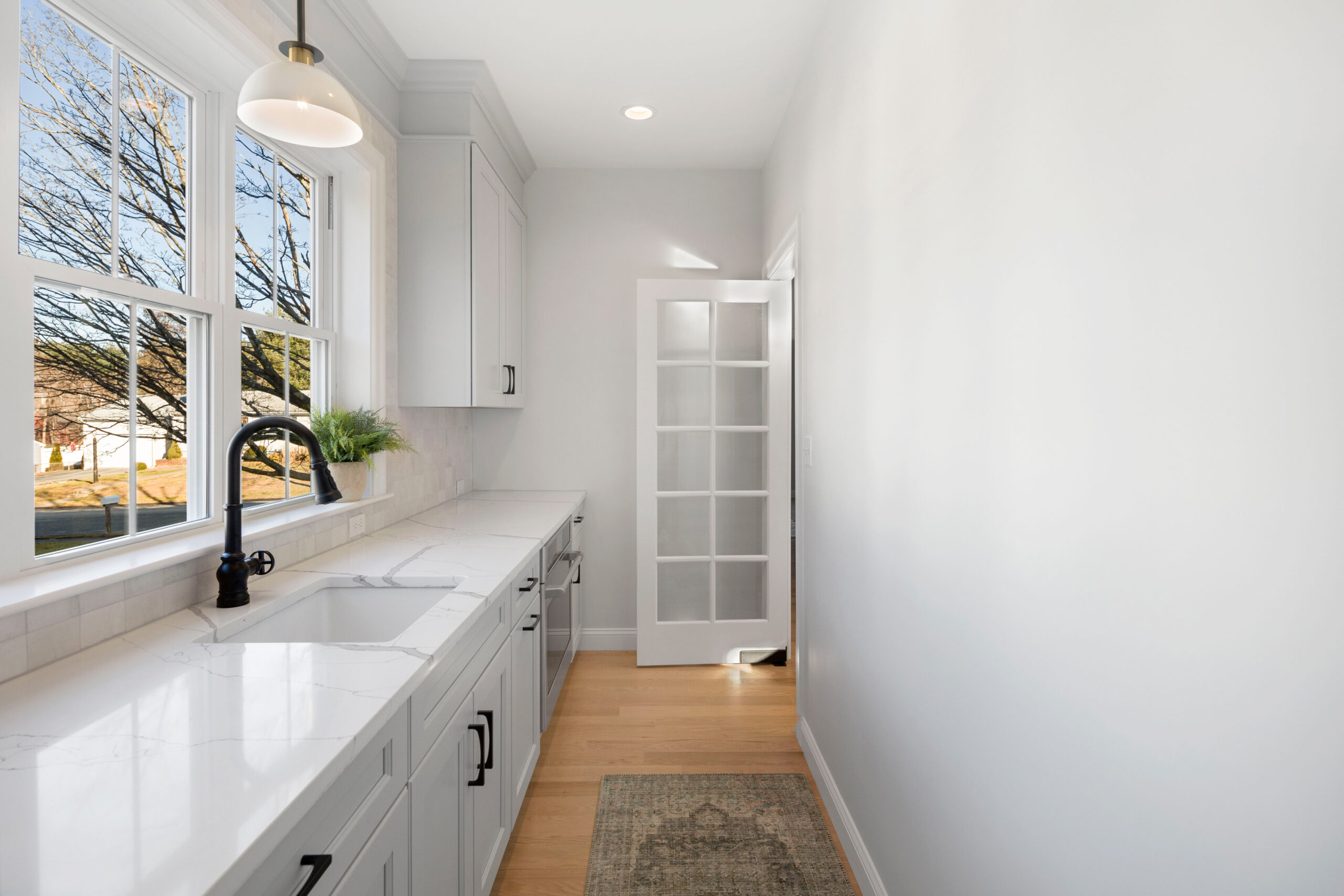
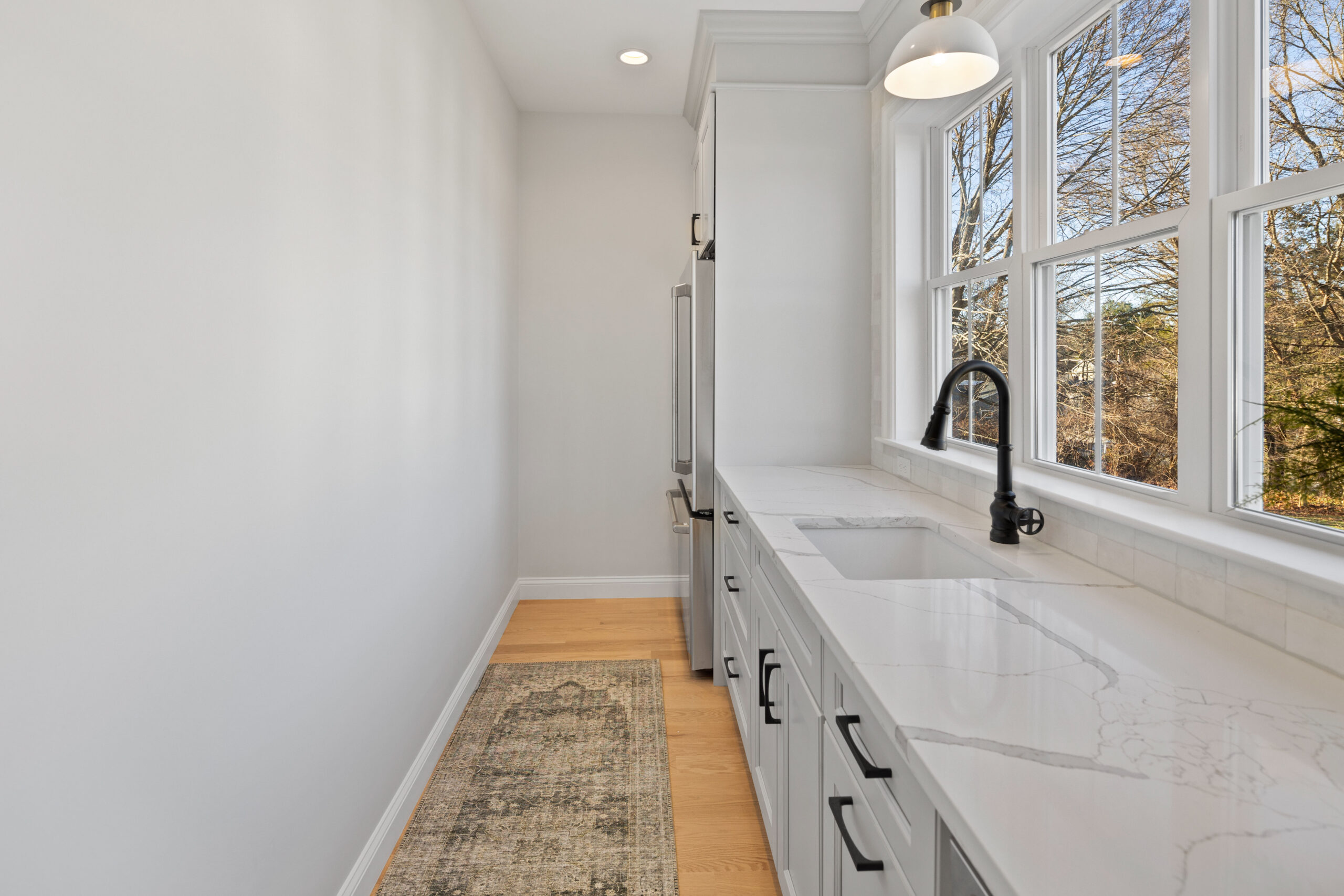
The walk-in pantry echoes the kitchen color scheme with matching off-white cabinetry and tile backsplash, but sleek contrasting black hardware. This space is both timeless and practical with a full prep sink, built-in oven, full sized refrigerator, and lots of extra cabinet storage.
The Living Room:
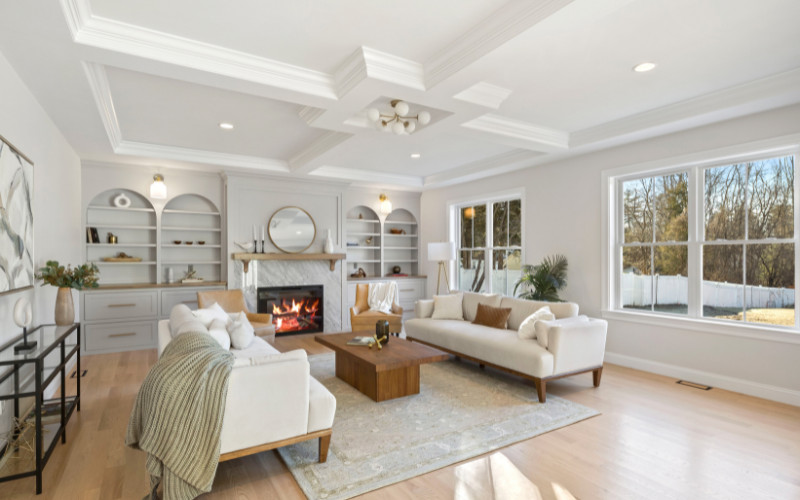
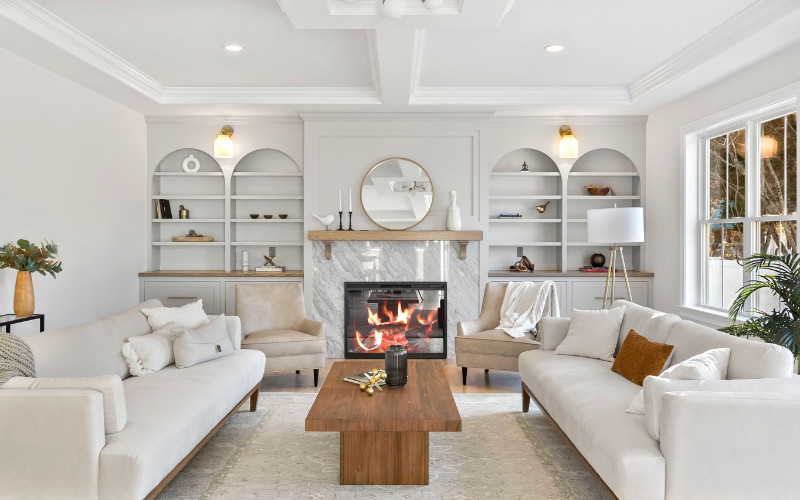
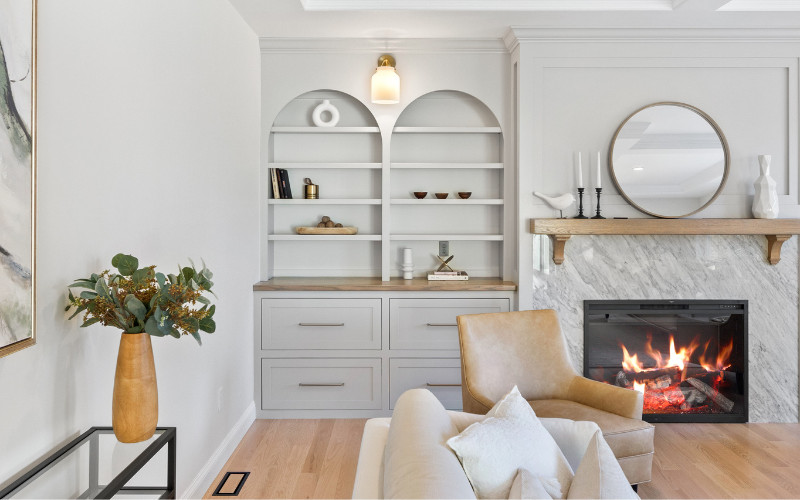
This living room is one of my favorites! Coffered ceilings and chic built-in bookcases with arch-tops flank a cozy fireplace setting the tone for the main floor.
Large windows flood this space with natural light, creating an inviting atmosphere perfect for chilly evenings by the fire. This open concept is expansive yet cozy and a testament to the balance of luxury and comfort.
The Mudroom
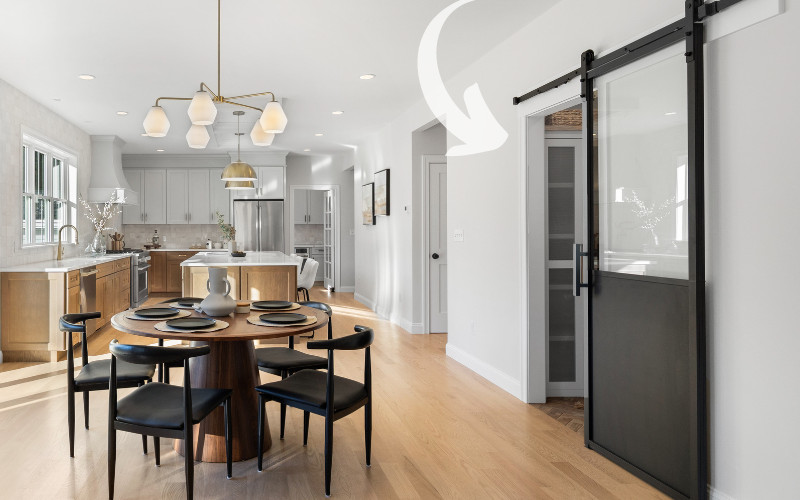
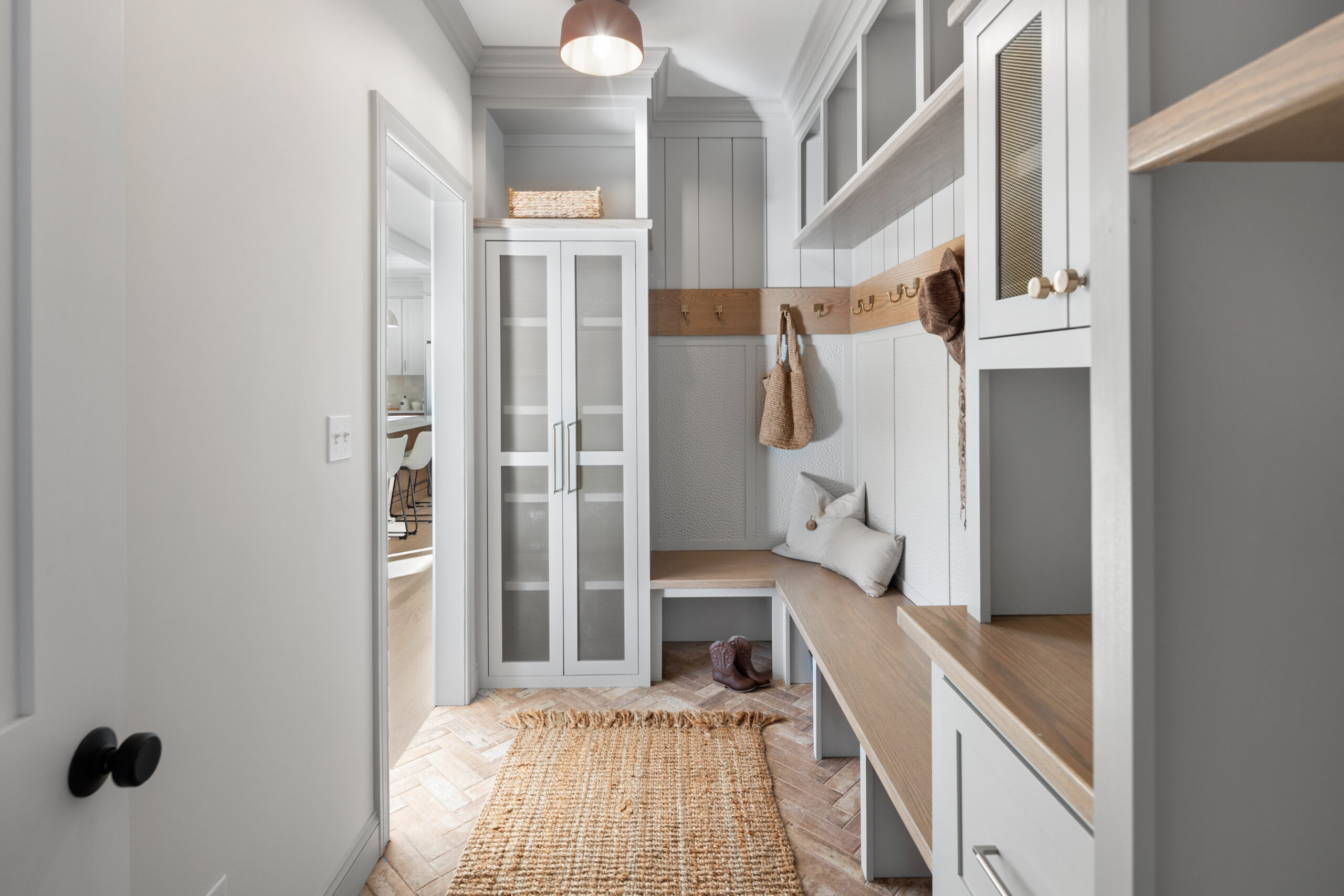
This mudroom is the perfect transitional area to welcome you home! Entering through the garage, the mudroom is located right off of the kitchen hidden behind a beautiful barn door.
Inside, the space comfortably blends earthy warm tones with natural wood, and a beautiful rustic terracotta herringbone floor. These elements pair perfectly with the chic metal accents on the hardware and brass mesh detail on the doors.
The Foyer & Bonus Rooms
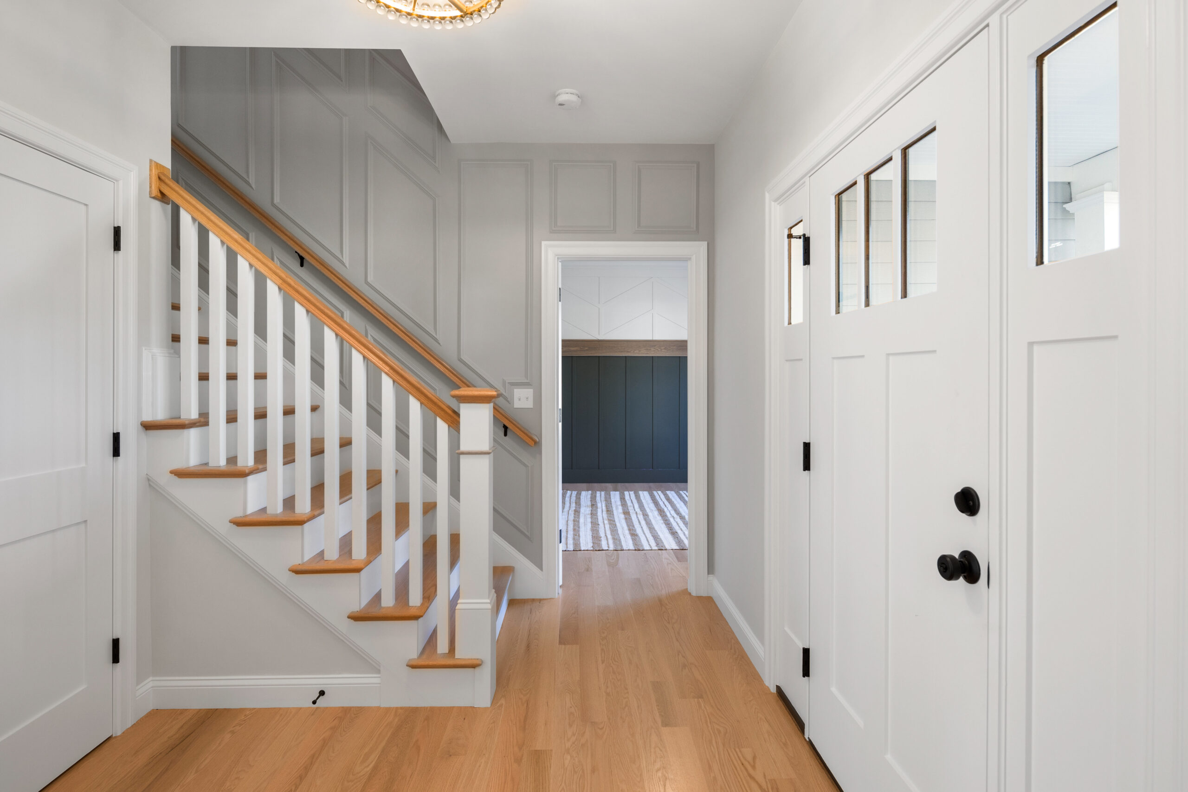
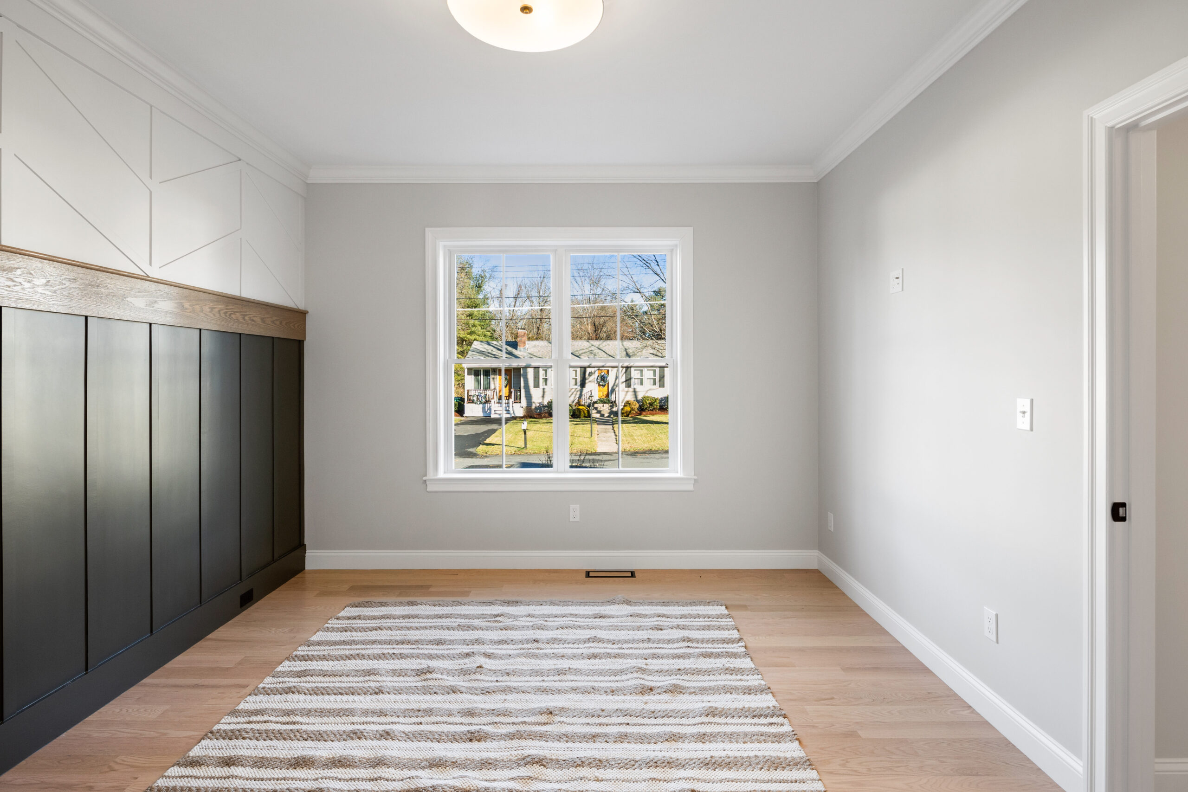
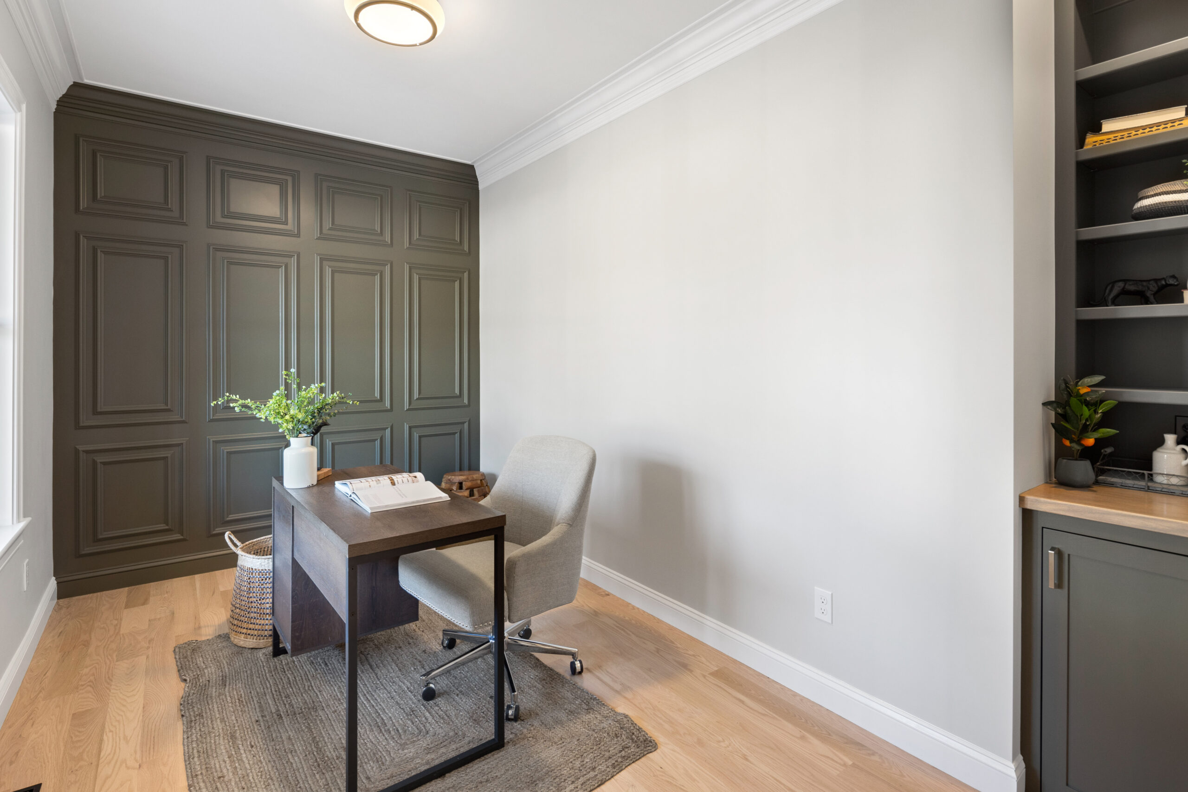
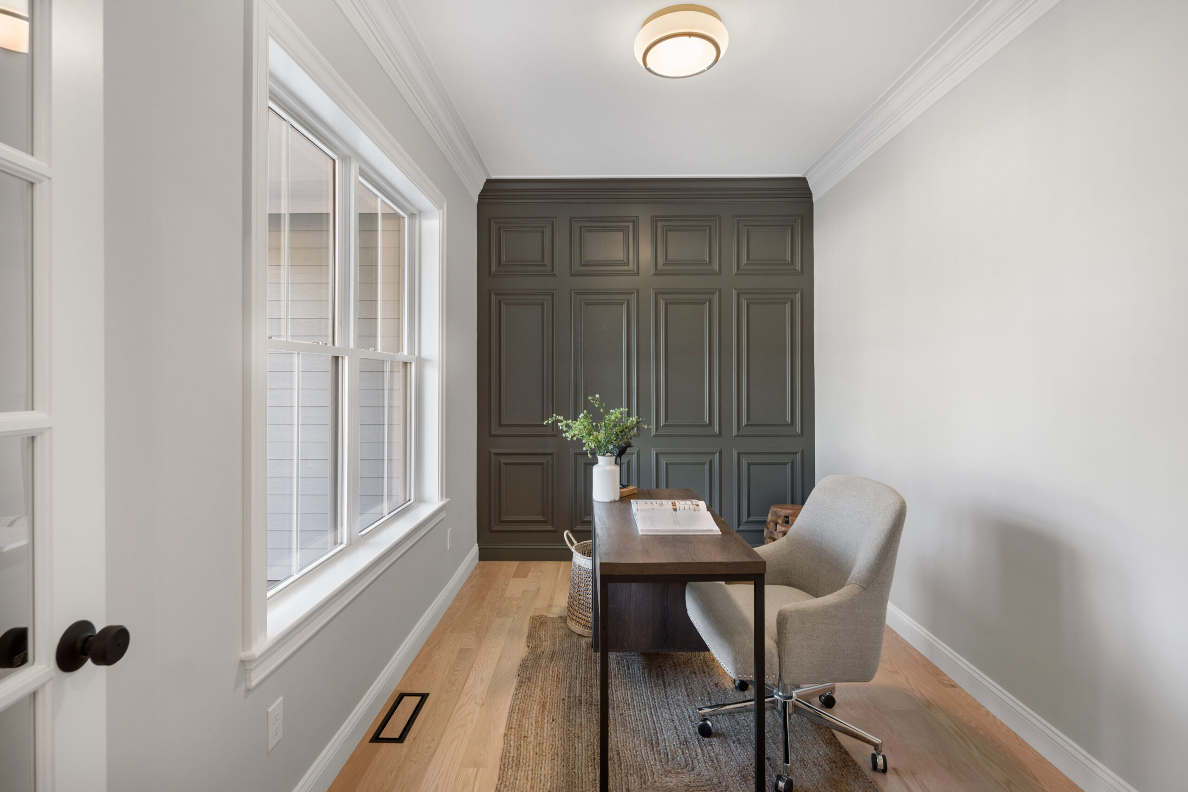
In the main entrance, we enhanced the staircase wall using box trim painting it a neutral-toned gray, using Benjamin Moore’s Cumulus Cloud 1550. Adjacent to the foyer, there are two bonus rooms where we also added accent walls.
The home office features double-raised panel molding in a deep forest green color, Benjamin Moore’s Aegean Olive 1491. We included built-in storage in the corner, consisting of a cabinet and open shelving.
The Primary Suite
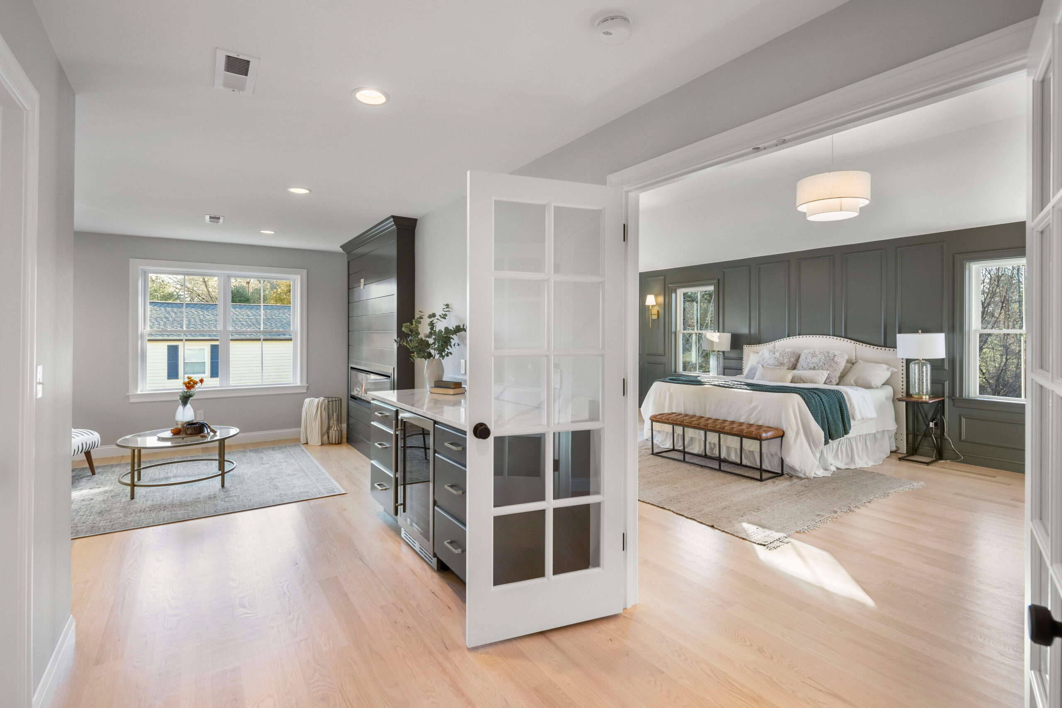
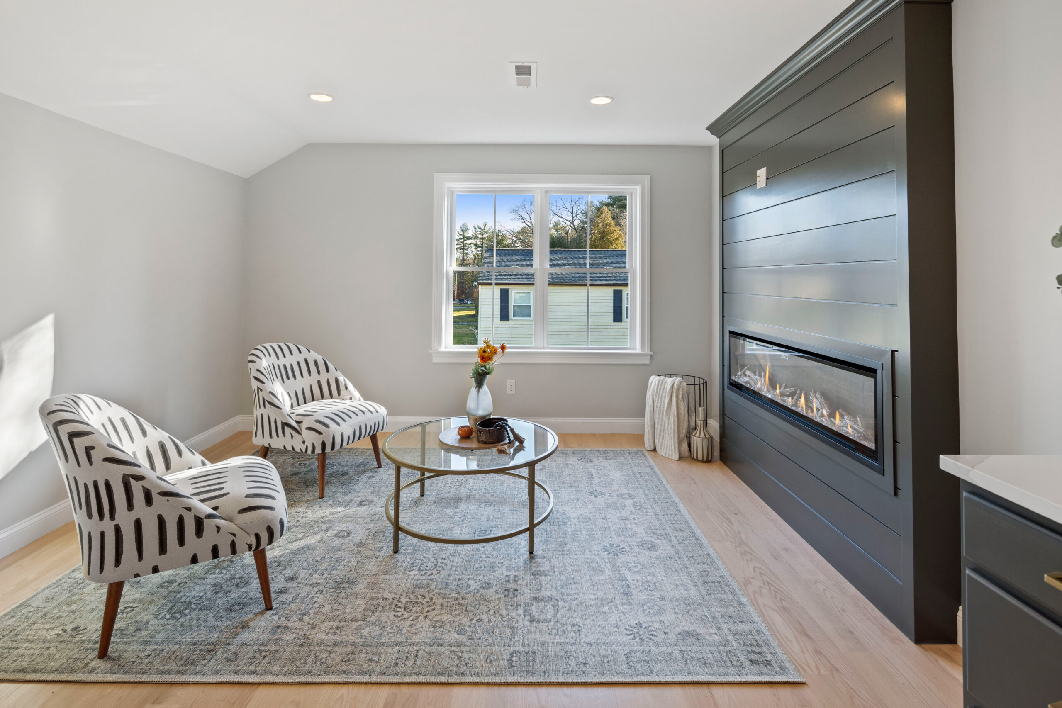
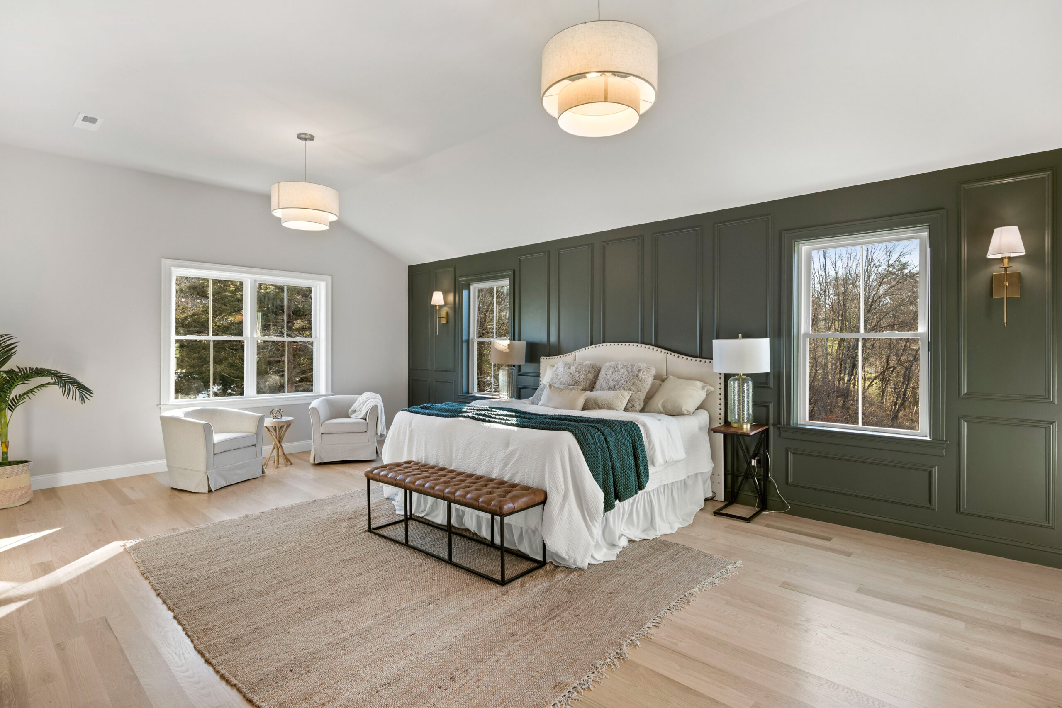
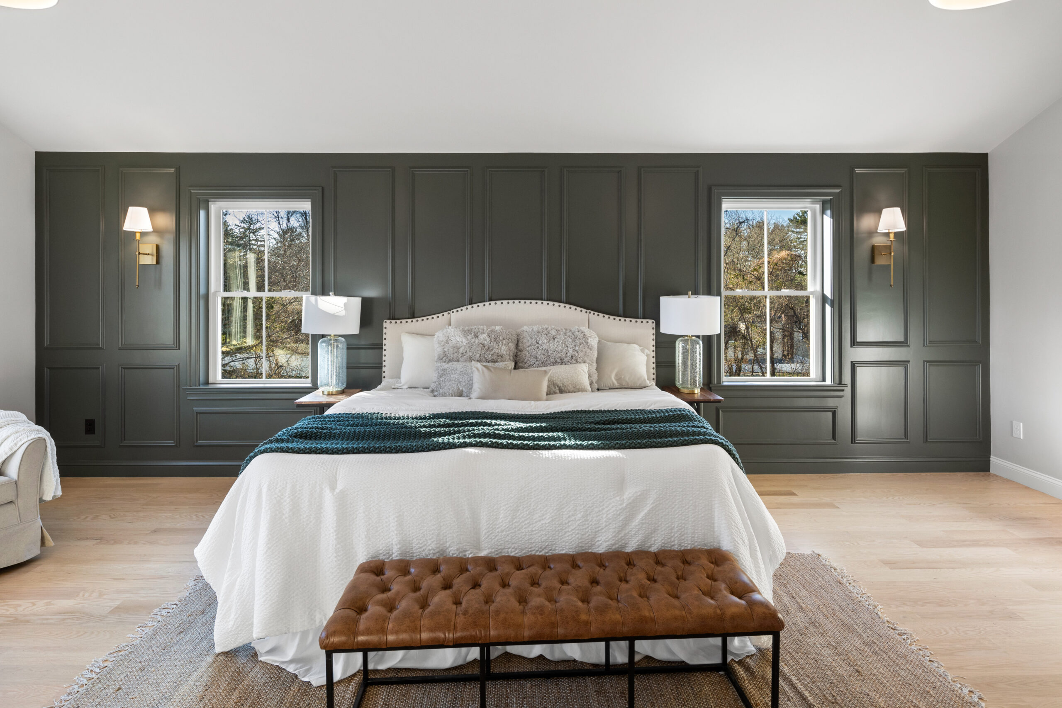
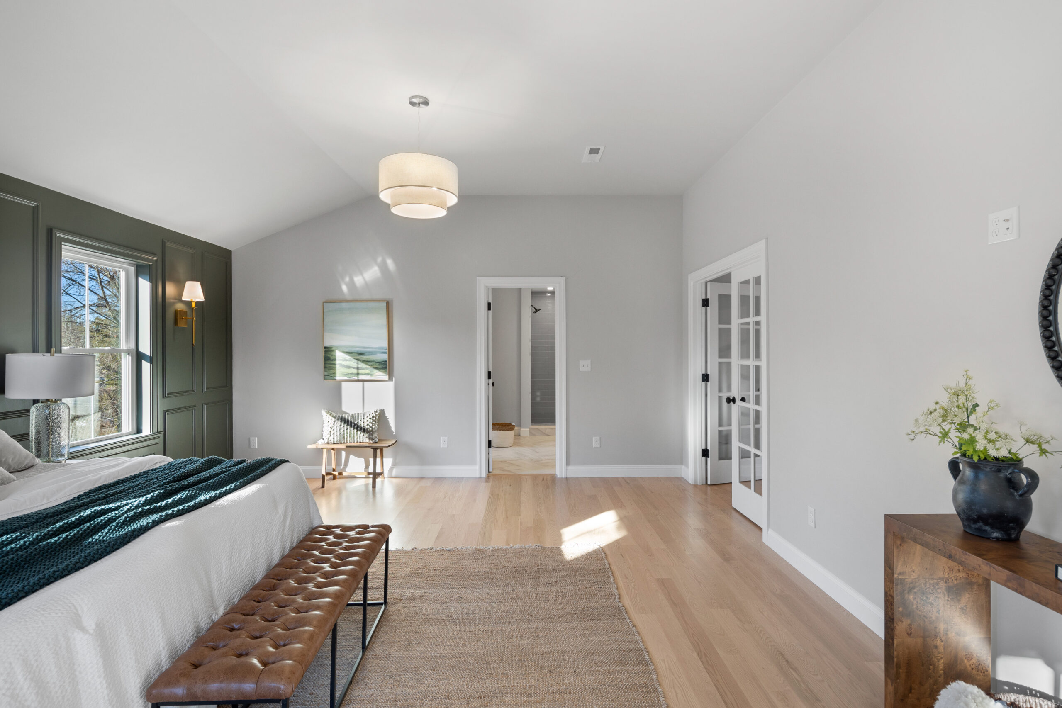
Retreat to this expansive primary suite where comfort meets chic in every corner. The entire suite includes two walk-in closets, a private office, and a sitting area with a fireplace and wet bar leading to double French doors that open to the main bedroom.

The dedicated bathroom makes it a dream come true for those craving a stylish escape. Sunlight filters through the windows, highlighting the serene palette of soft greens and neutrals throughout the entire space. Step into the bathroom and experience modern elegance with double sinks, a drop down vanity, and a sleek, glass-enclosed shower, promising a spa-like experience every day.
Working on this spec home project was so much fun, bringing design ideas to life. We’re thrilled that a wonderful family has chosen to make this space their own.
Inspired by the paint colors and styles seen throughout this home? Discover more details froma our “Chic Meets Comfort” color palette and imagine the possibilities for your own space here.

