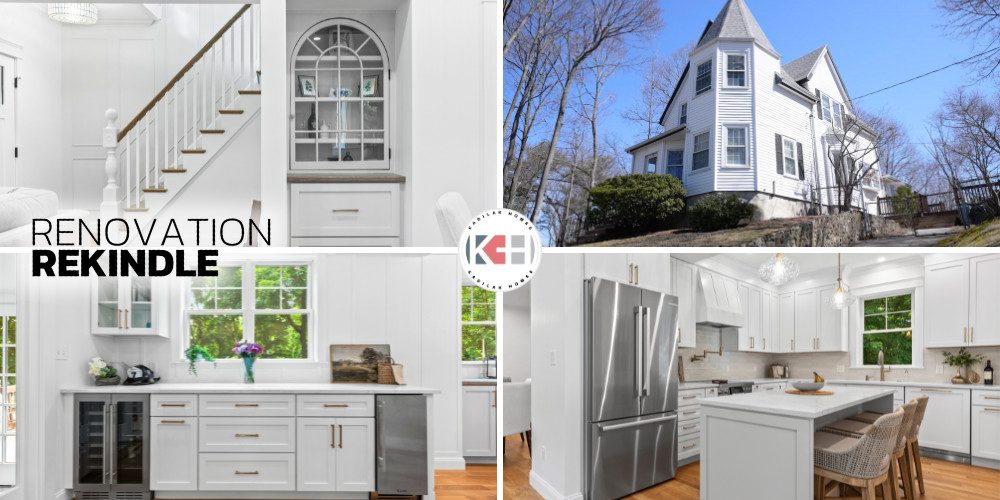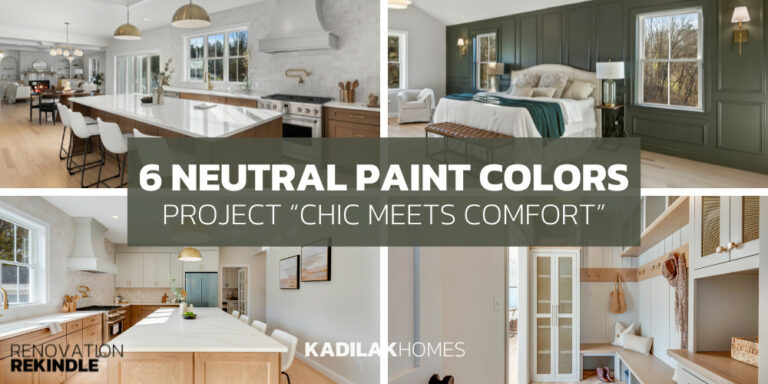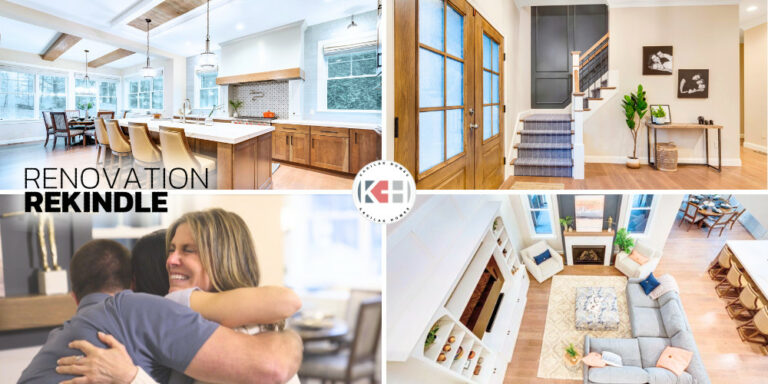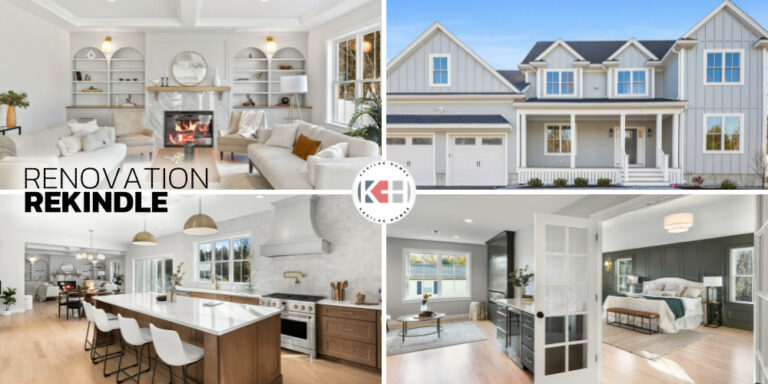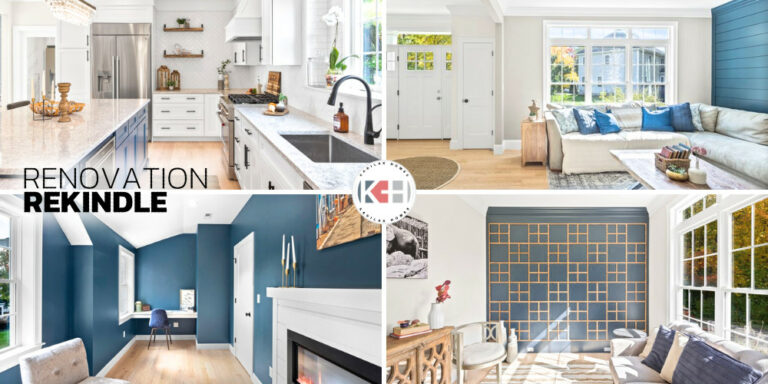When Linda reached out and shared her story, we knew it was meant to be. In 1993, she and her husband, (also a devoted firefighter named Paul!), bought a charming historic New England colonial. Initially planning to stay for just ten years, life took an unexpected turn with the arrival of their three children. Soon, the couple found themselves contemplating a long-term stay and a renovation to create their dream home.
Tragically, Paul passed away unexpectedly at a young age, leaving Linda with a monumental decision: sell the house and move on, or honor their shared dream by renovating the family home. Encouraged by her family, Linda chose to stay and transform the house into the place they had always envisioned, turning a home filled with memories into a renewed space of love and legacy.
Linda’s renovation journey is not just about bricks and mortar; it’s a story of resilience, love, and the powerful bond of family. The historic New England colonial with its unique architectural charm became a canvas for Linda to paint her dreams, creating a space that reflects her husband’s legacy and the family’s future.
The entryway
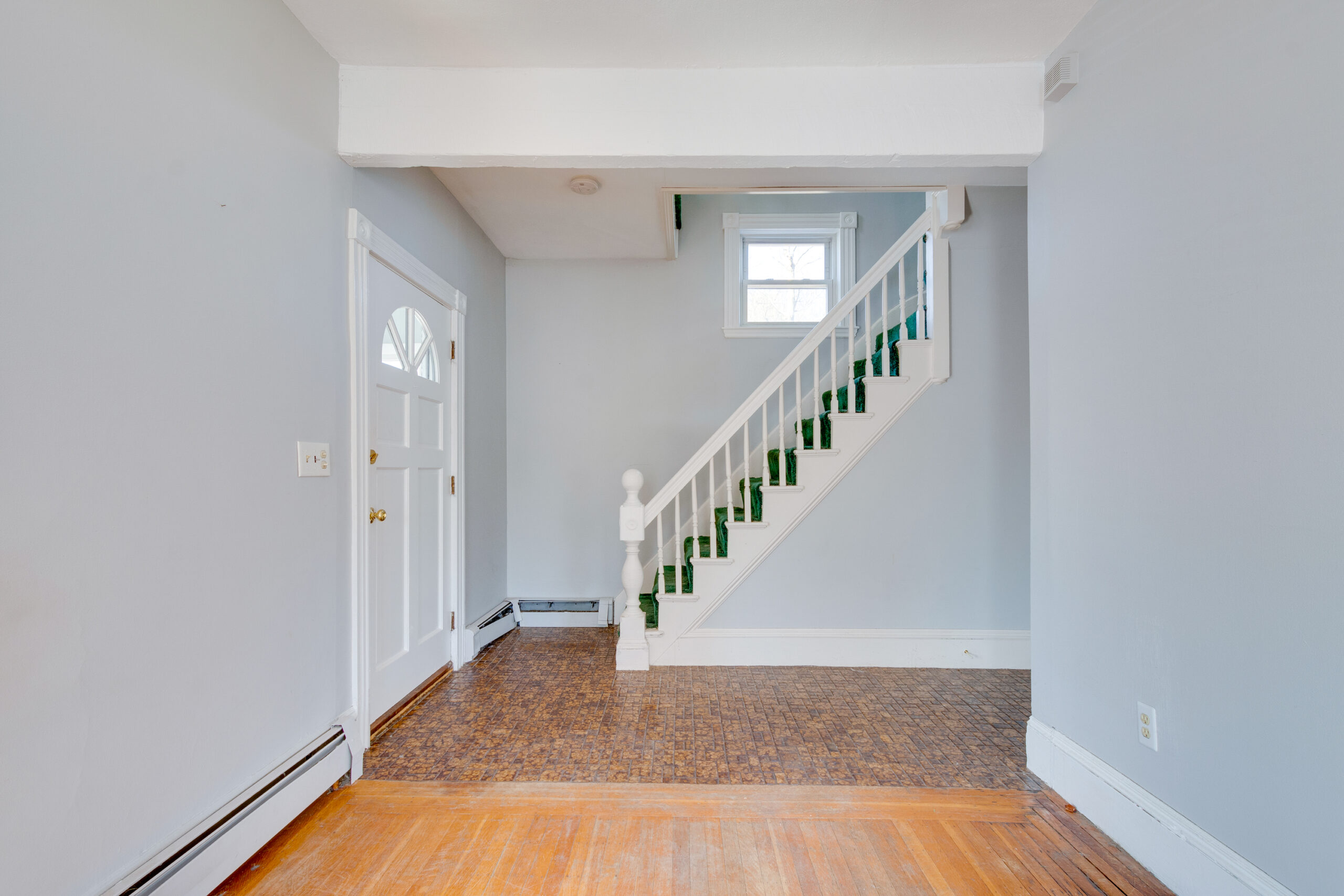
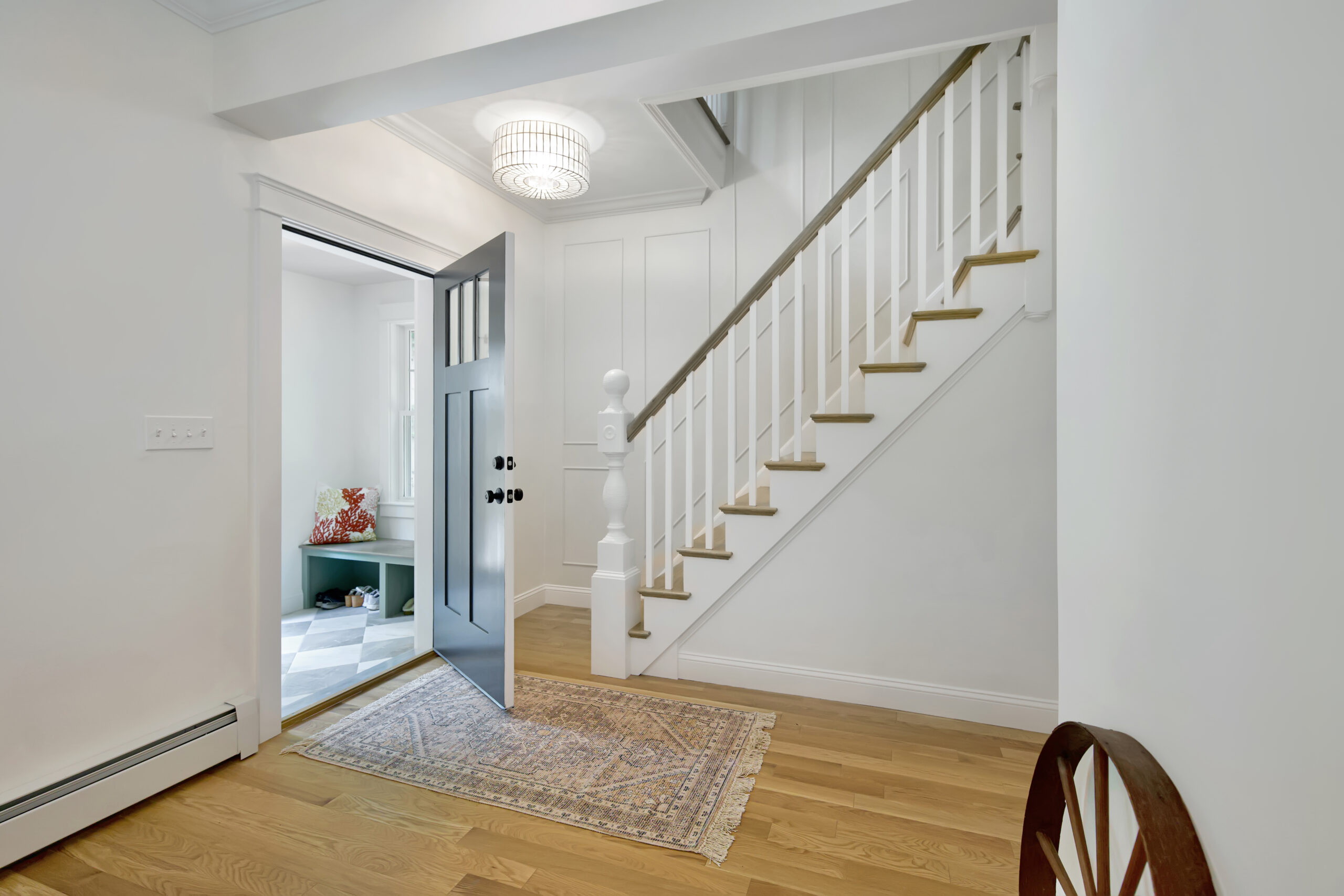
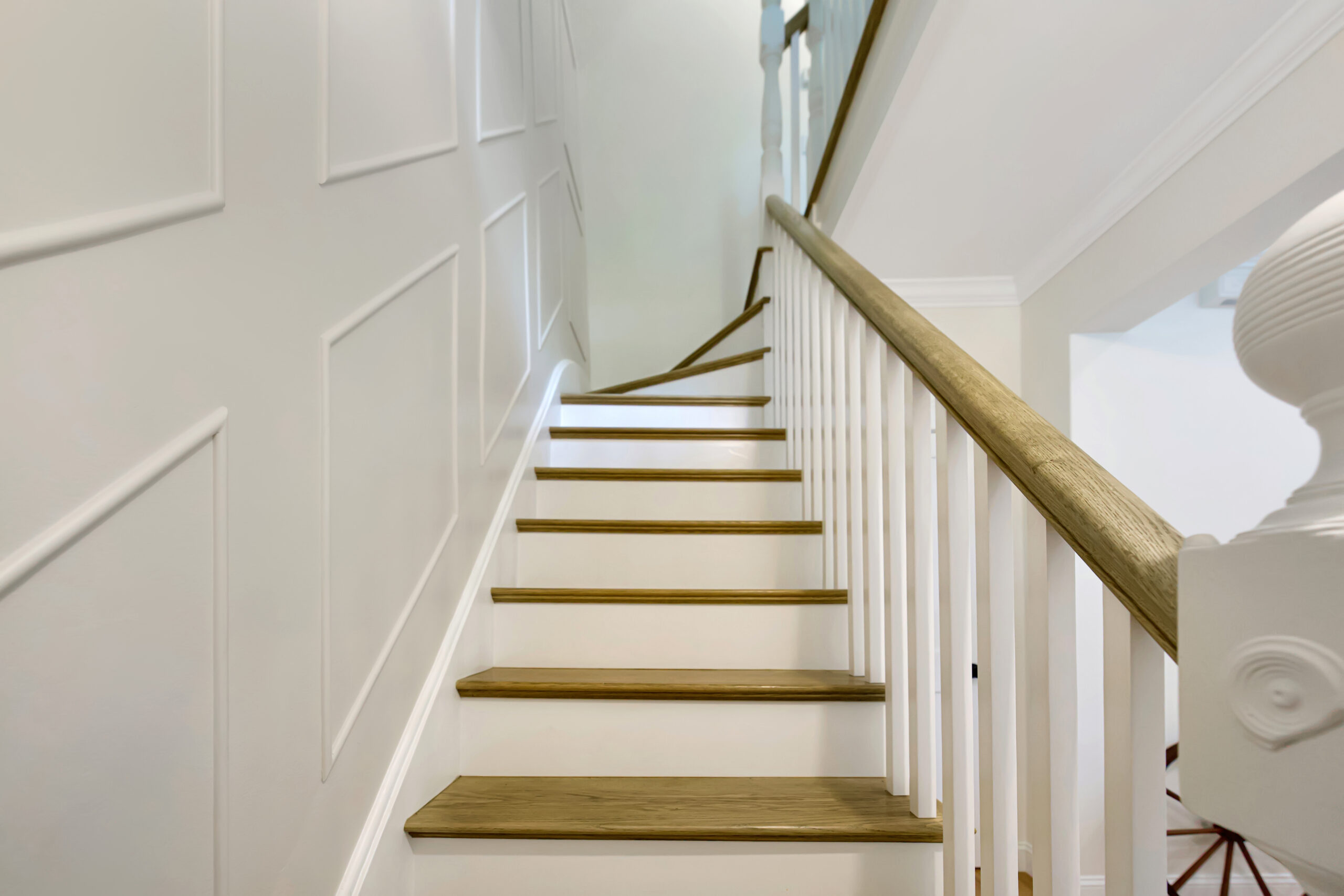
The old foyer of Linda’s historic New England colonial was a relic of the 80s, featuring a dated brown mosaic tile floor and a staircase clad in forest green carpet. To breathe new life into this space, we designed this renovation to honor the home’s original charm while introducing fresh, modern elements.
We started by replacing the dated flooring with elegant hardwood, instantly elevating the foyer’s appeal. A stunning Capiz flush mount light fixture now graces the ceiling, casting a warm, inviting glow as soon as you step inside. The front door was replaced and painted with Benjamin Moore Graphite, a soft black that adds warmth but isn’t too stark.
Maintaining the home’s historic character was very important so we preserved the original stair post, increasing the height to meet code, and added a beautiful molding going up the stairway. The foyer seamlessly transitions into what was once the old vestibule, now transformed into a practical and chic mudroom.
The Mudroom
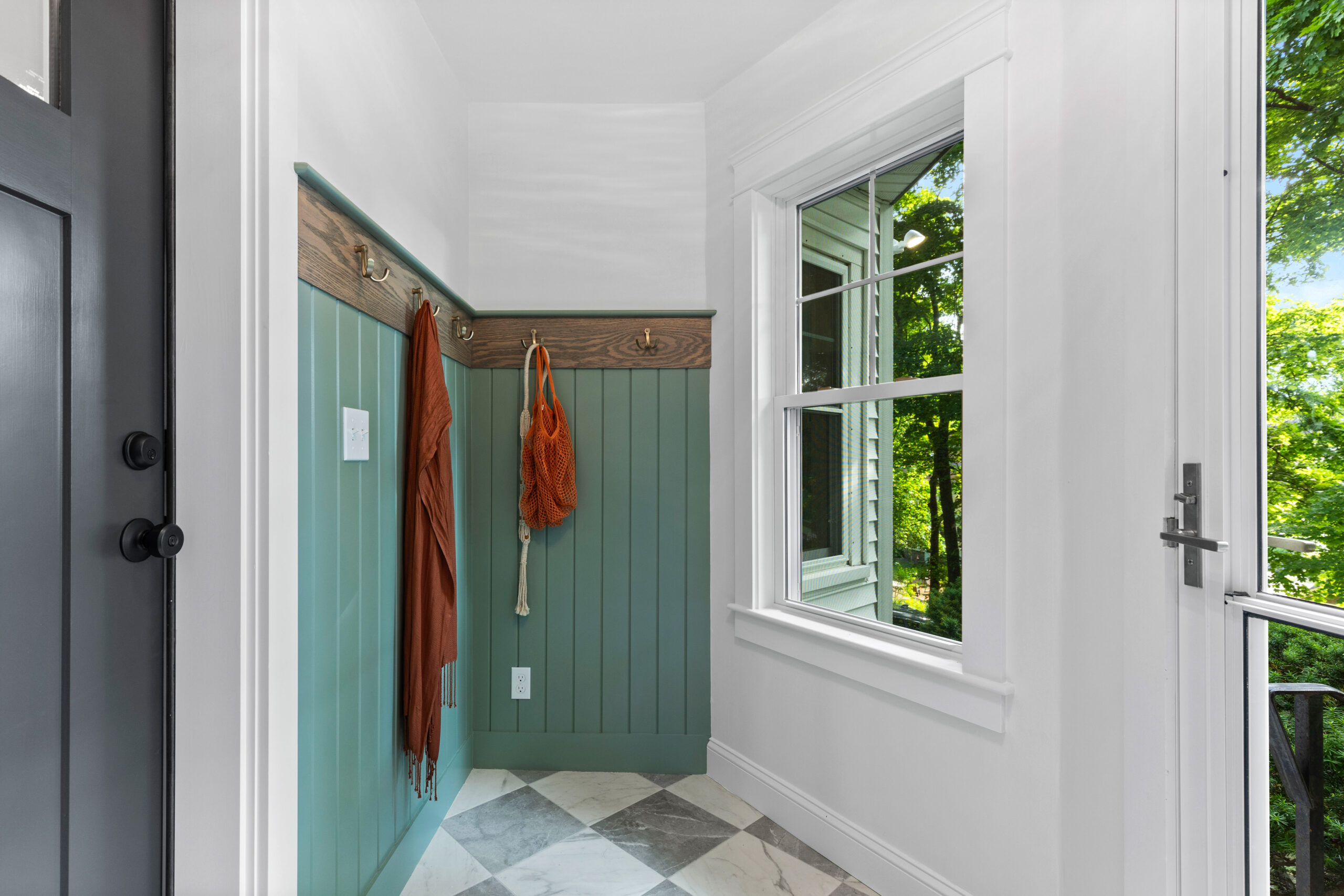
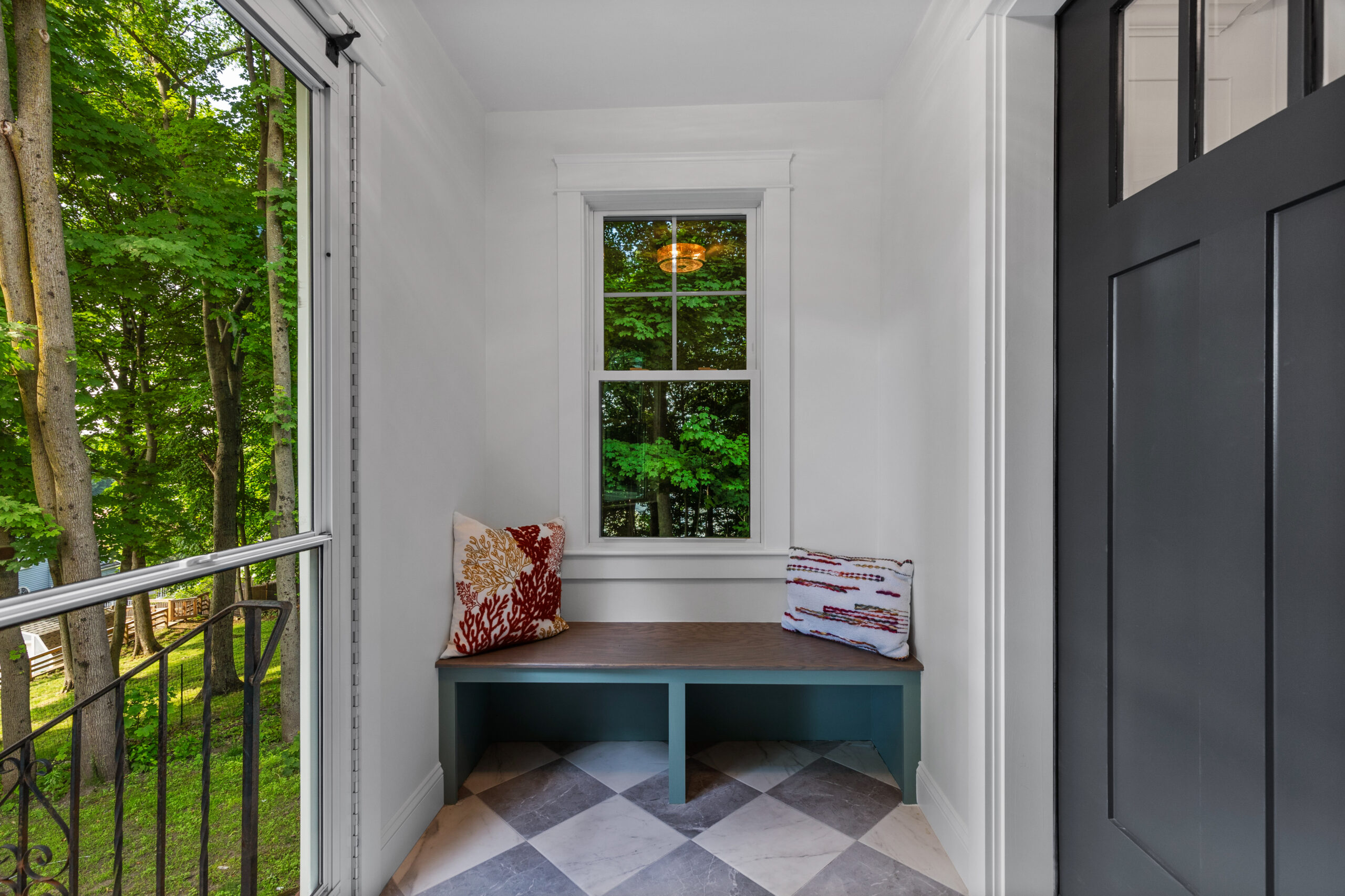
The old vestibule, once a forgotten space with unfinished concrete floors and plain plastered walls, underwent quite the refresh. Preserving the large windows to maintain the home’s historic exterior charm, we reimagined this area into a highly functional and stylish mudroom.
To create a practical space for daily use, we added brushed brass double vintage style hooks for hanging coats and bags, and installed a comfortable bench perfect for sitting and removing shoes. We chose a gray and white marbled tile checkered pattern for the floor, striking a balance between durability and aesthetic appeal. This eye-catching flooring greets guests with a warm welcome as they transition from the outdoors into the home.
Living Room and Dining Area
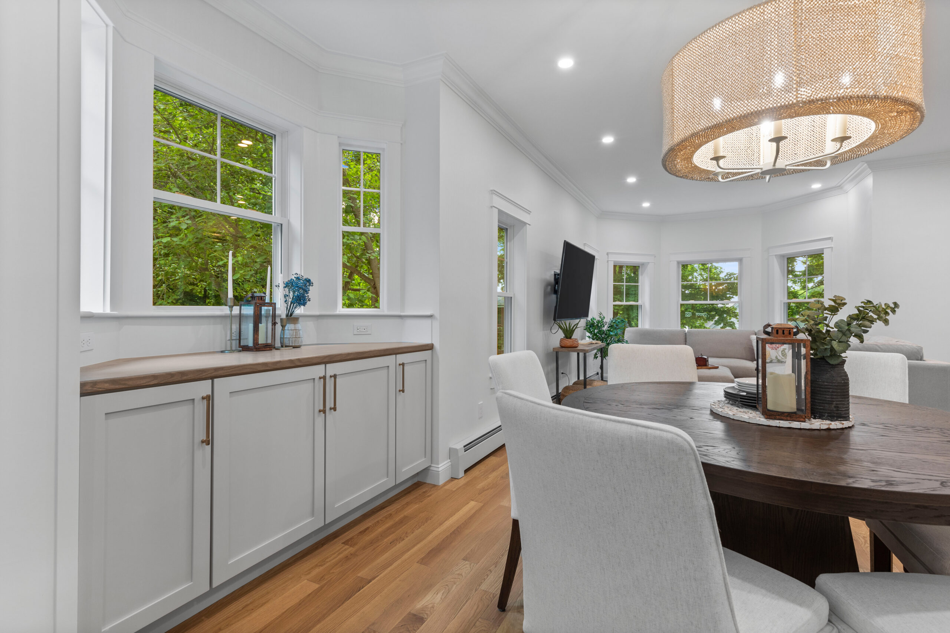
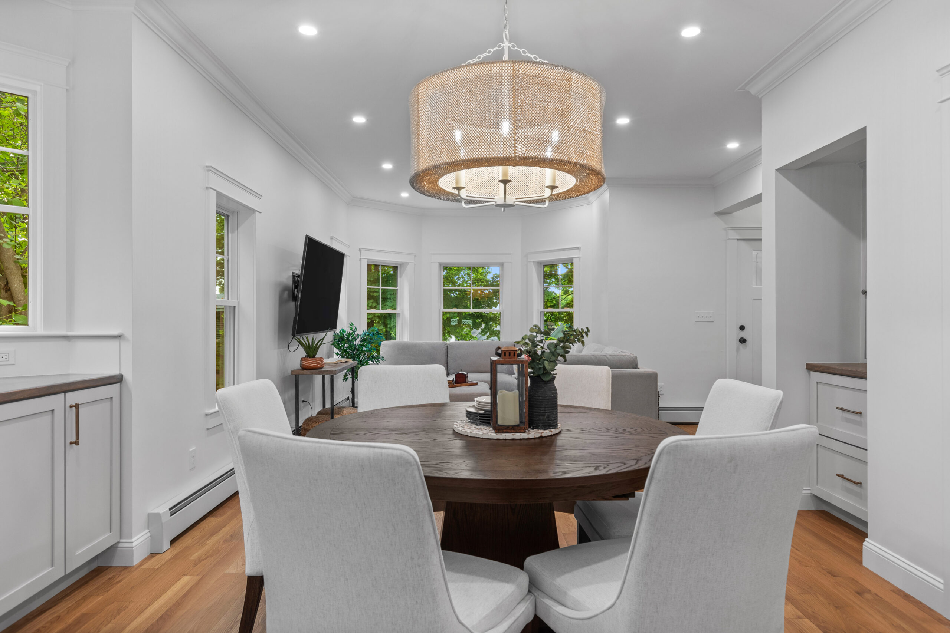
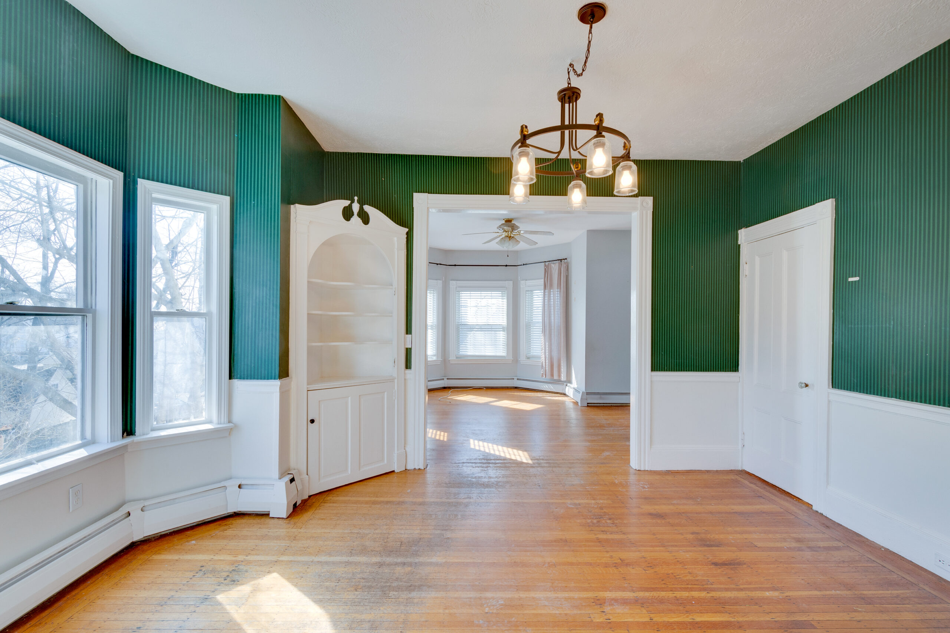
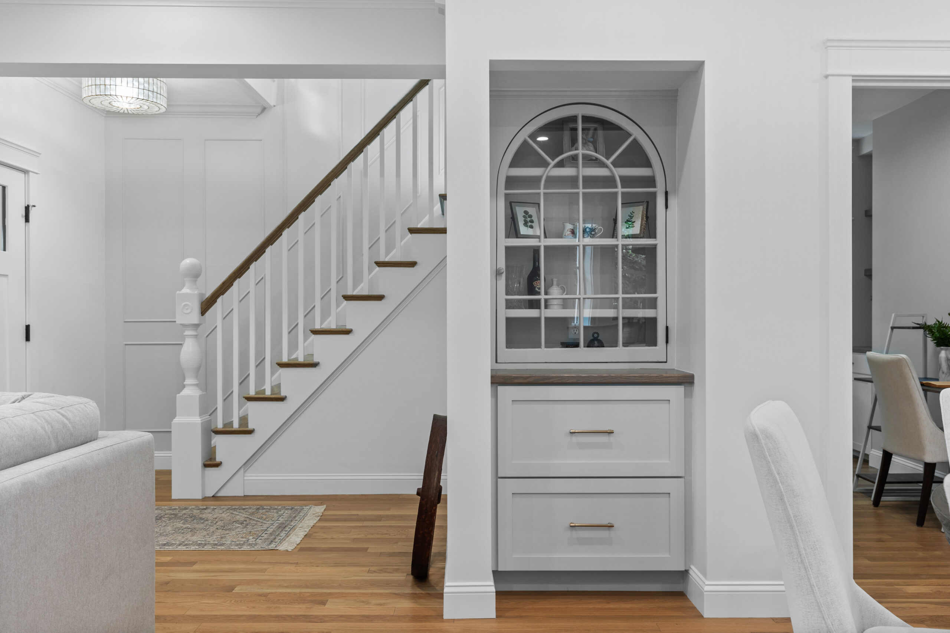
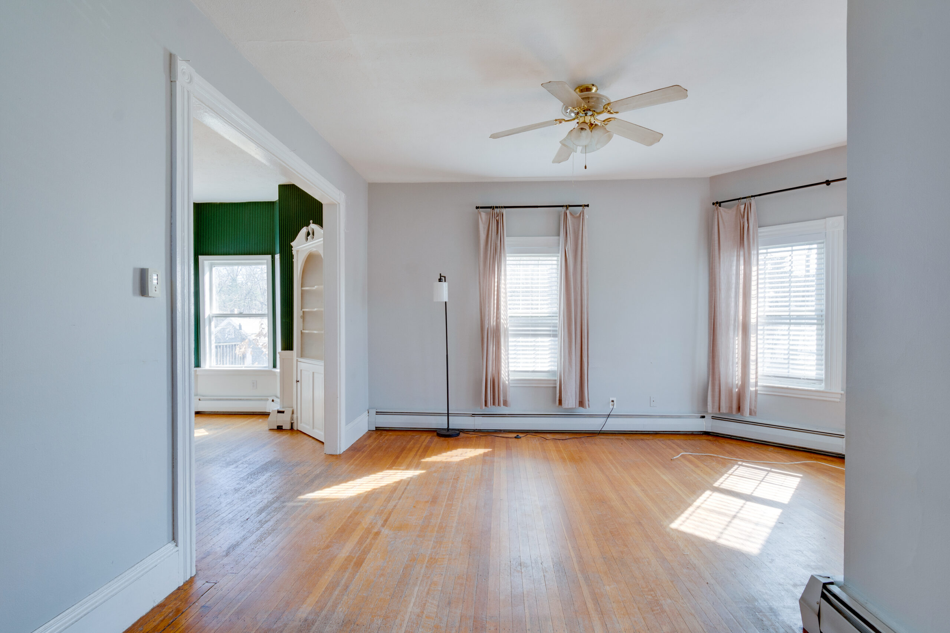
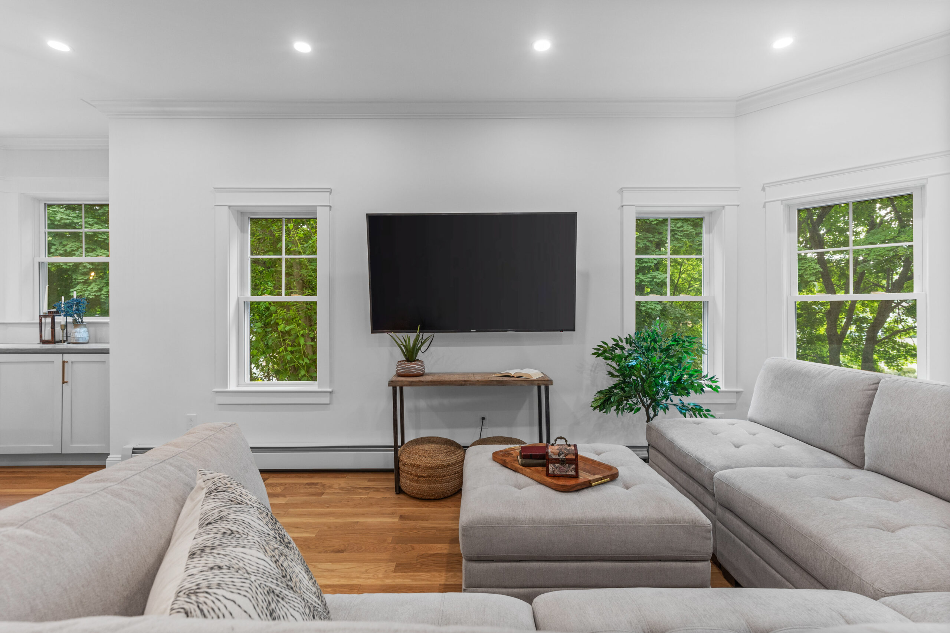
Continuing our home tour, we turned our attention to the main living and dining areas, aiming to improve the flow and functionality between these two key rooms. By removing the cased opening and built in, we were able to make the space feel more open and connected.
The old dining room closet was repurposed to house a beautiful built-in unit, adding both charm and practicality. The arch door was preserved from the old built in and integrated into the new design, maintaining a touch of the home’s historical character.
In the living room, the challenge was to find a suitable space for the TV without sacrificing natural light. The original layout forced the TV to cover the only window on the main wall. To address this, we removed the central window and installed two new ones on either side. This adjustment not only provided a perfect spot for the TV but also enhanced the room’s overall light and symmetry.
the Office
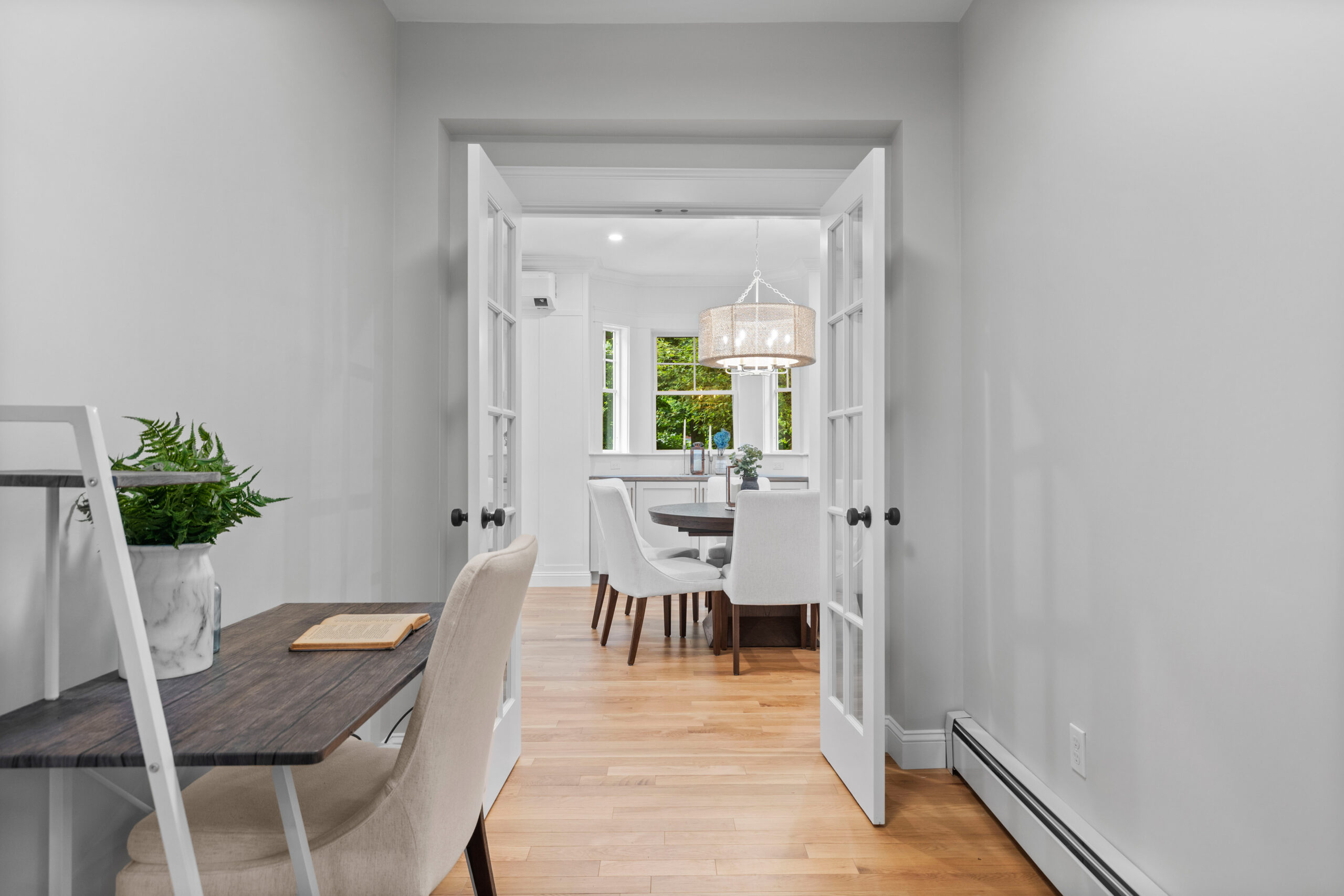
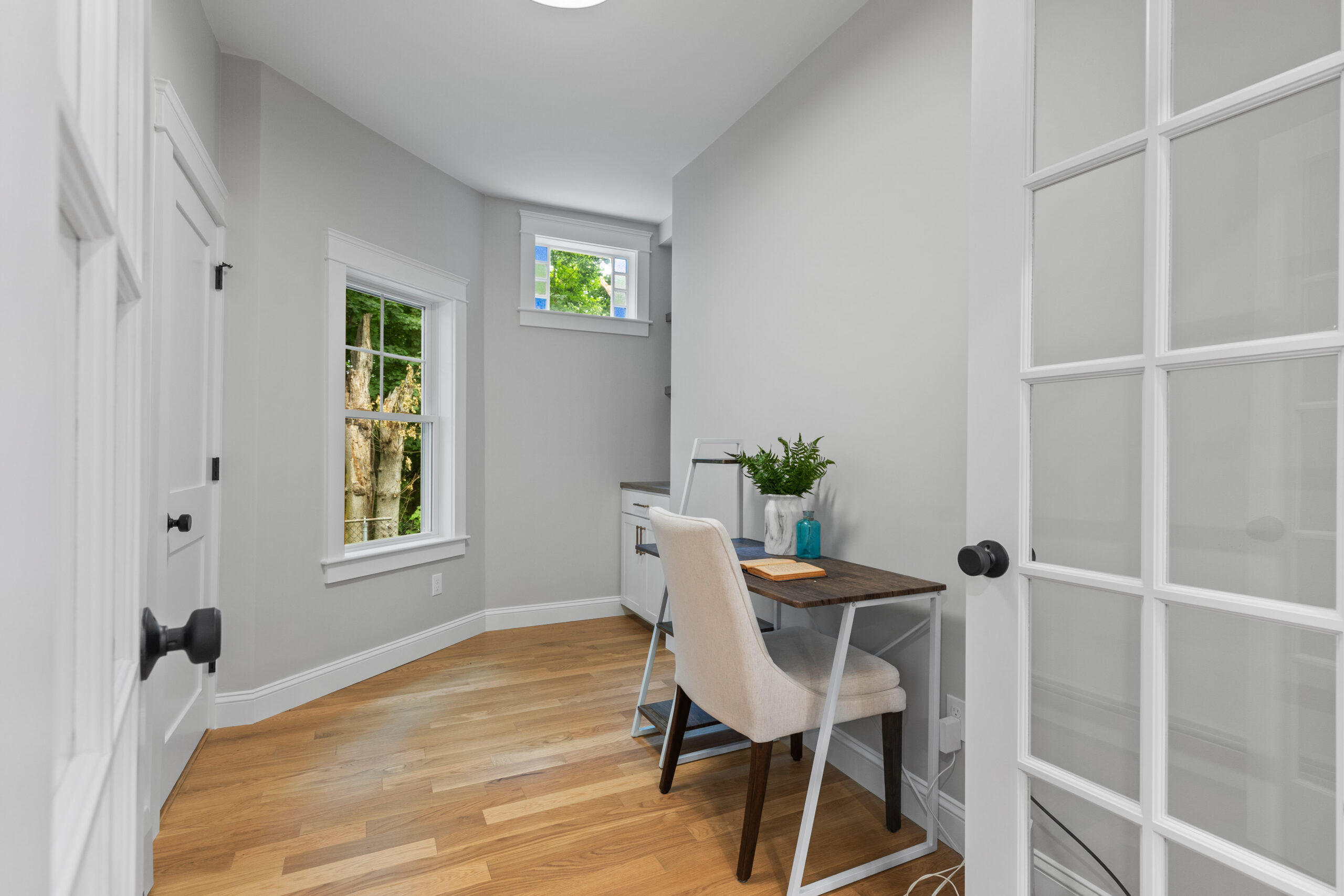
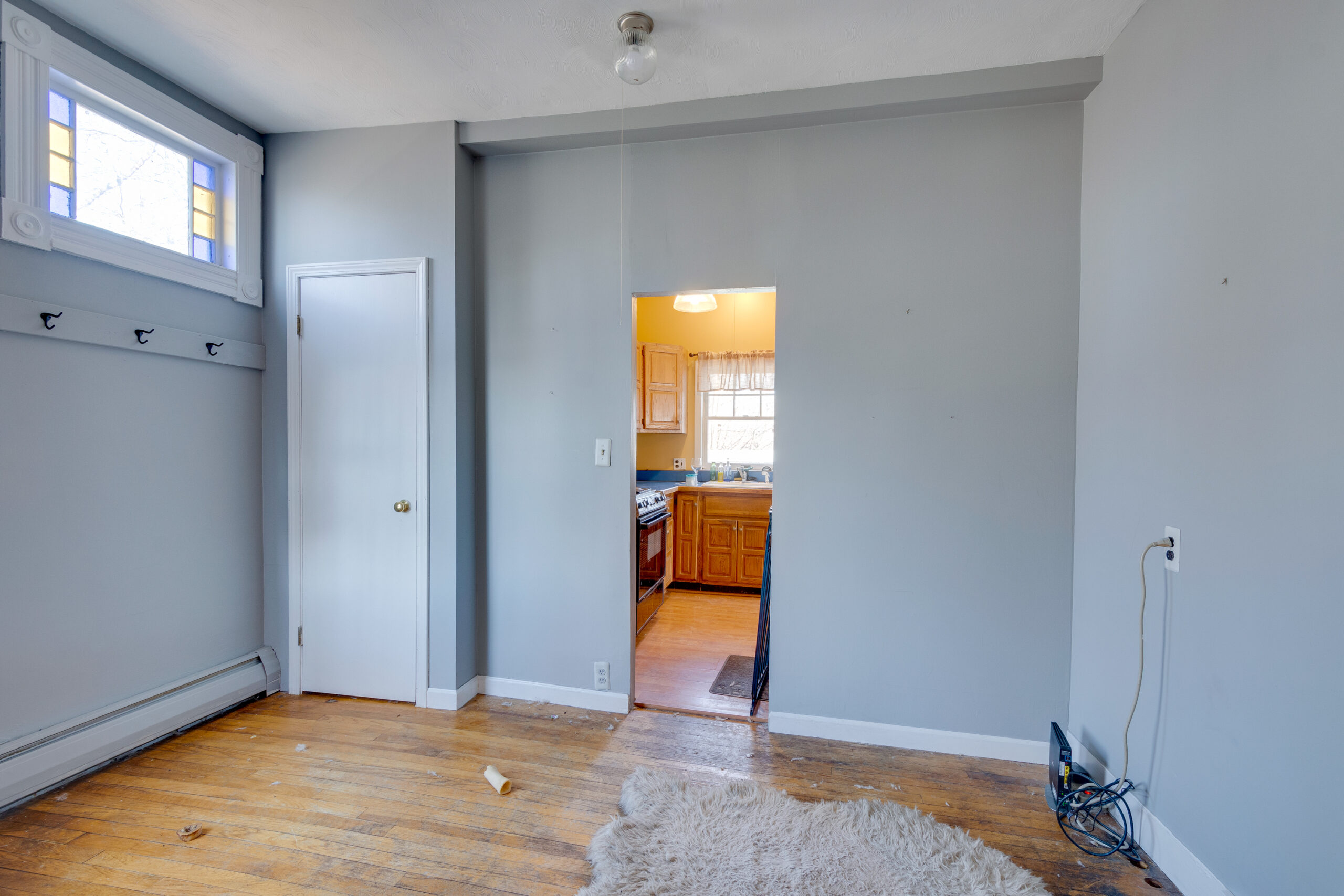
The office space played a crucial role in our renovation strategy, ensuring the overall flow and functionality of Linda’s new layout. Originally, the office was open to the front foyer and kitchen, but closed off from the dining room. To improve function, we made several strategic changes.
First, we eliminated the access to the foyer, creating space for a much-needed coat closet. On the kitchen side, a key element of Linda’s wishlist was a wider kitchen to accommodate an island with storage and seating. To achieve this, we moved the wall, which also altered the location of the original stained glass window. The repositioned wall created a charming nook, perfect for a built-in unit with storage and shelves for the office, adding both style and functionality.
We installed elegant French doors from the dining room, providing a new way to access the office. This redesign not only fulfilled Linda’s dream of a more functional kitchen but also transformed the office into a more integrated part of the home.
The Kitchen
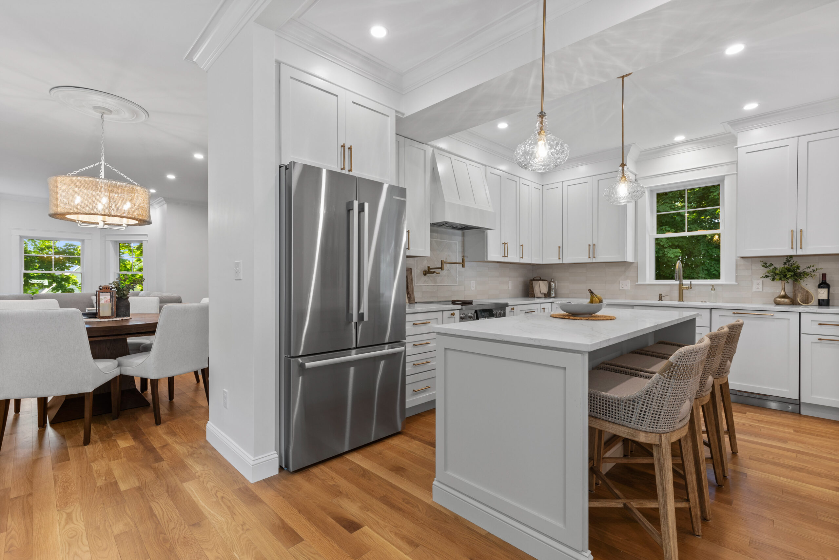
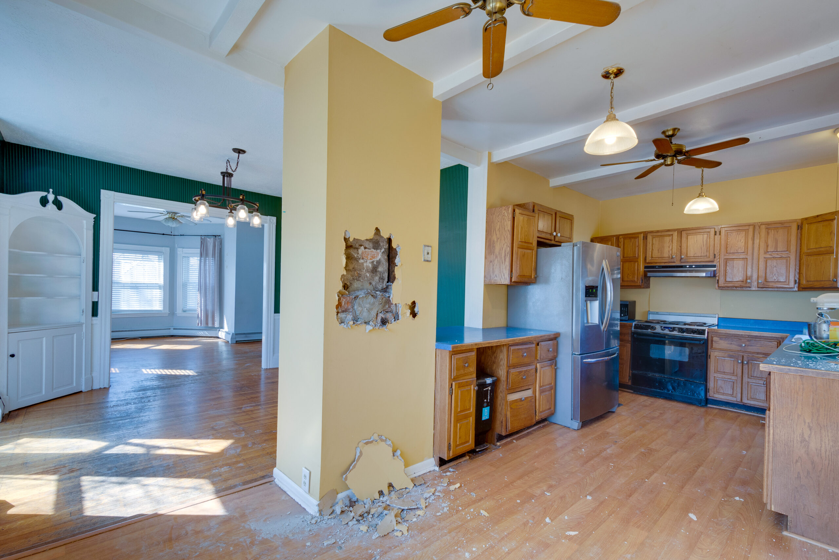
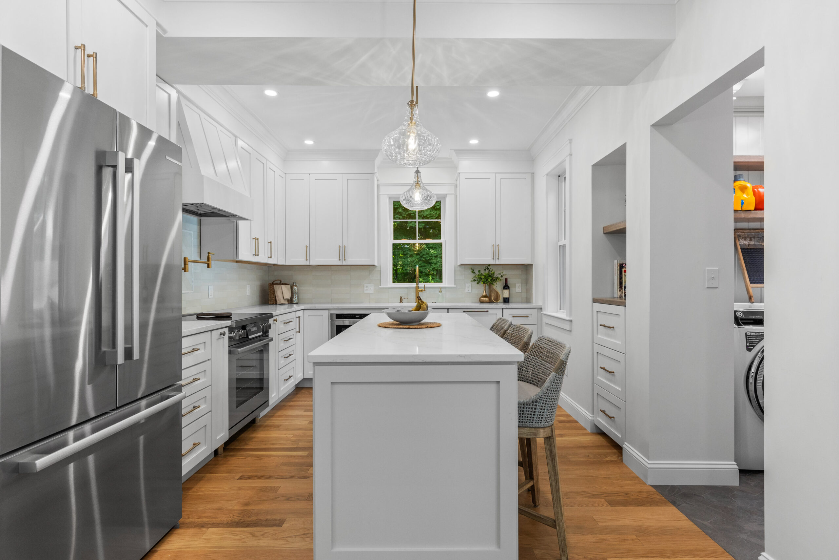
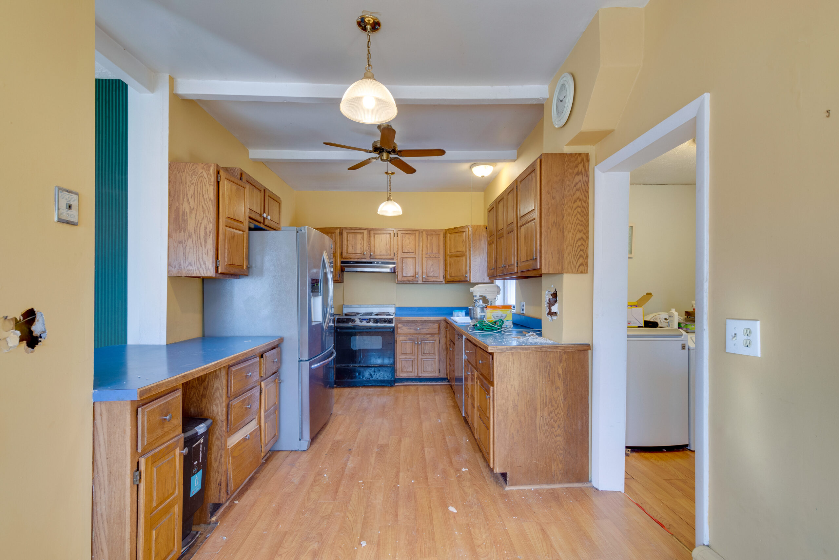
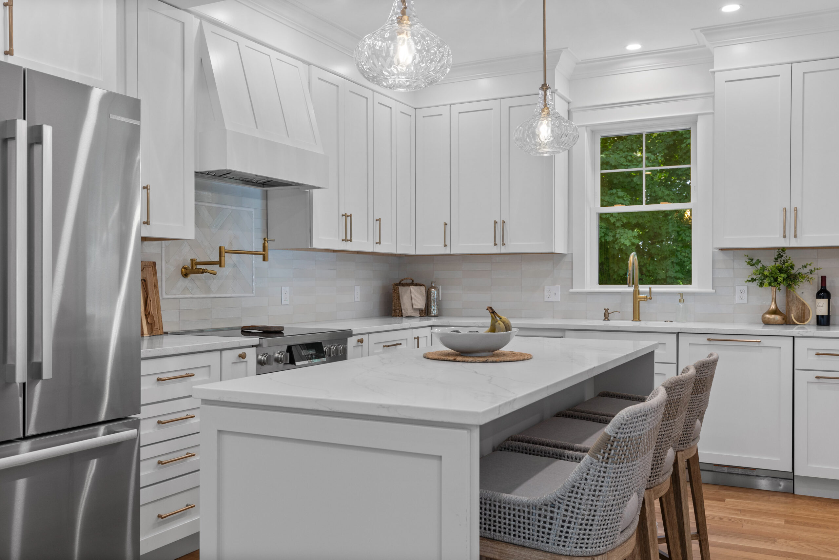
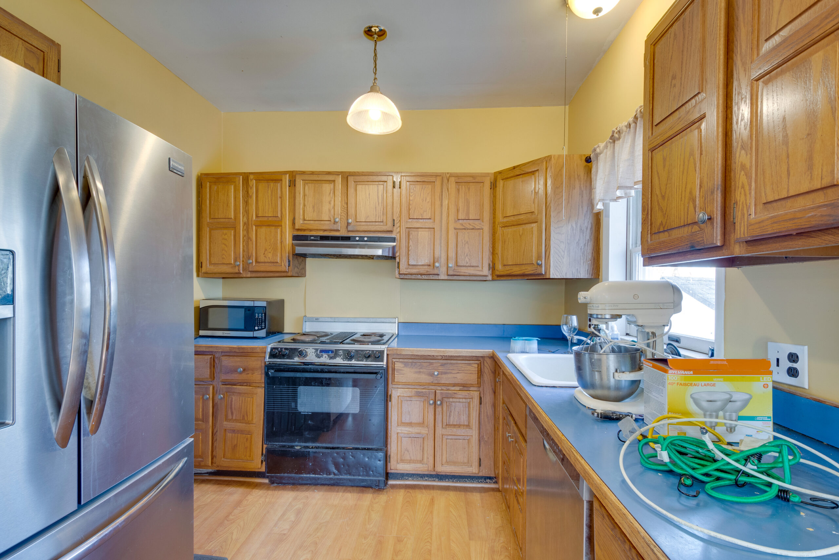
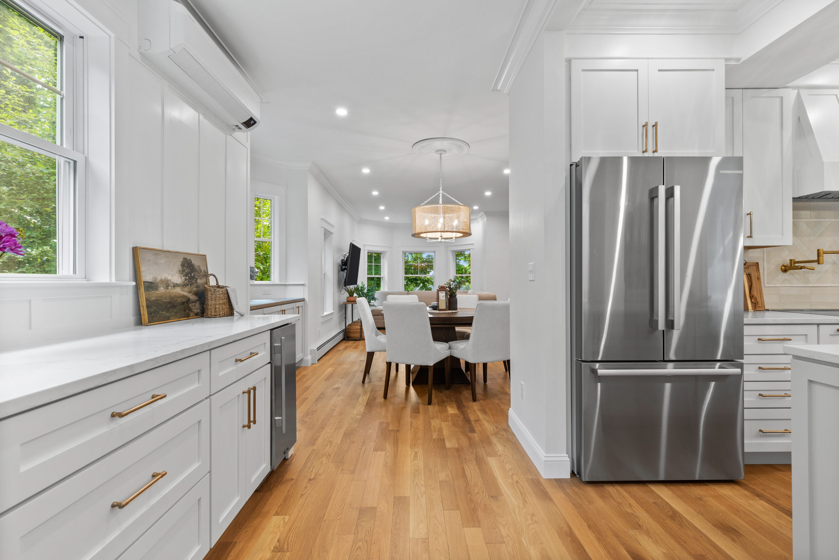
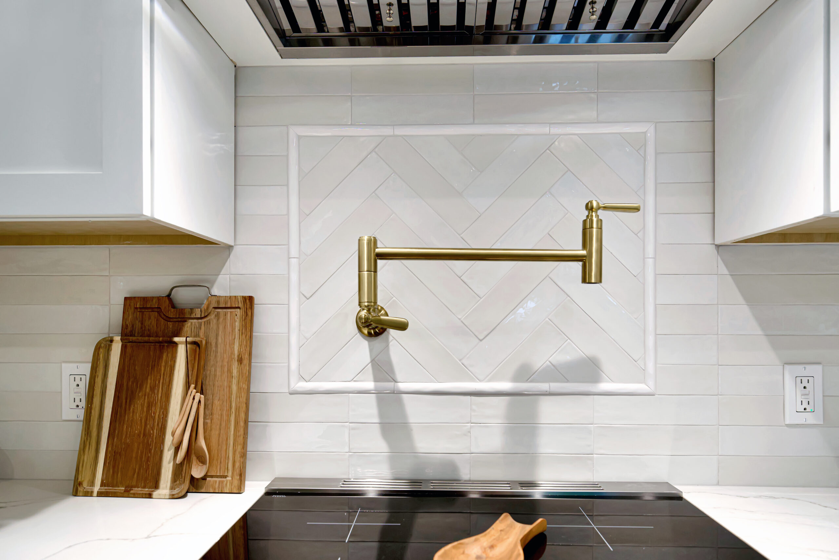
The kitchen in Linda’s historic home was not only tired but also incredibly narrow, making it difficult to achieve her dream of having a spacious island. To create more space, we had to move some things around.
First, we removed the old chimney and then closed off the former access to the office from the kitchen, which was inconveniently located to the right of the old refrigerator. These changes allowed us to widen the entire kitchen, even if it meant slightly reducing the size of the dining room and office. The result was a much more open and functional space, perfectly accommodating the island that topped her wishlist.
The new kitchen boasts classic white cabinets paired with an off-white island, painted in Benjamin Moore’s Pale Oak. The brushed brass fixtures add a touch of elegance, while the white backsplash, featuring a checkered pattern of matte and glossy tiles, brings a subtle yet sophisticated texture to the space. This design not only modernizes the kitchen but also retained the timeless charm of the historic home.
Sunroom and Entertainment Area
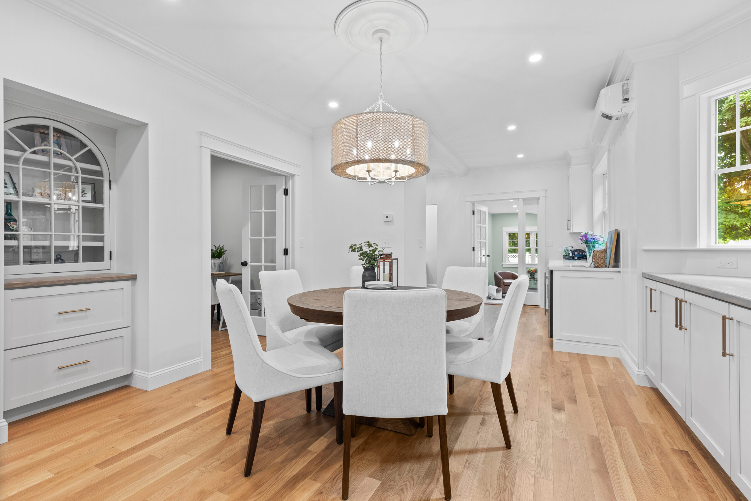
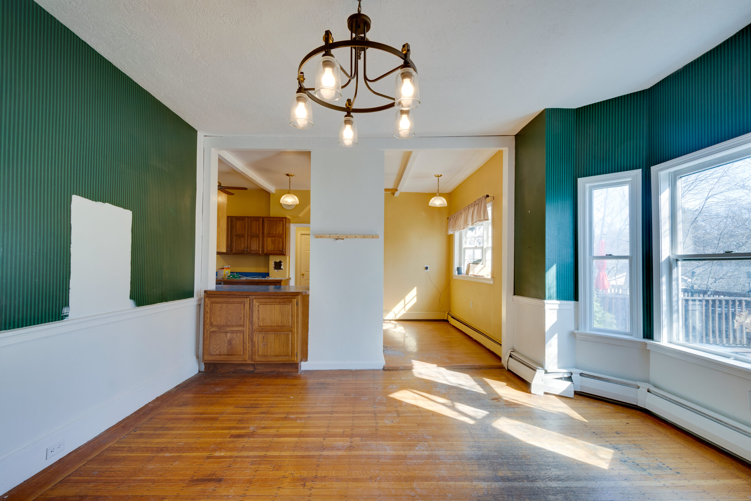
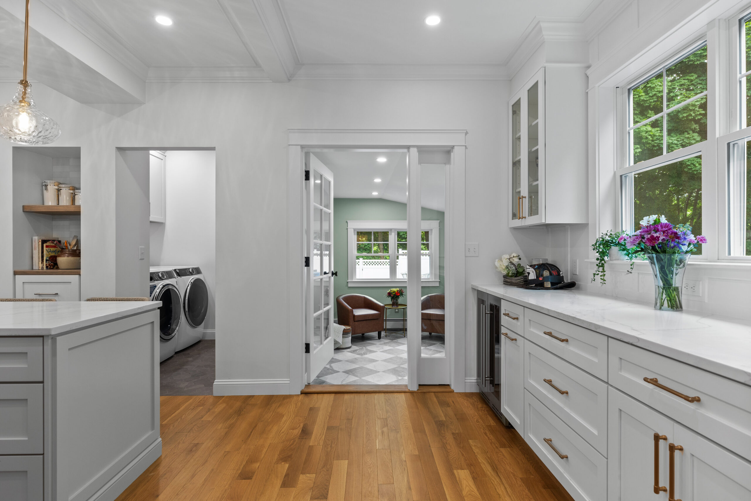
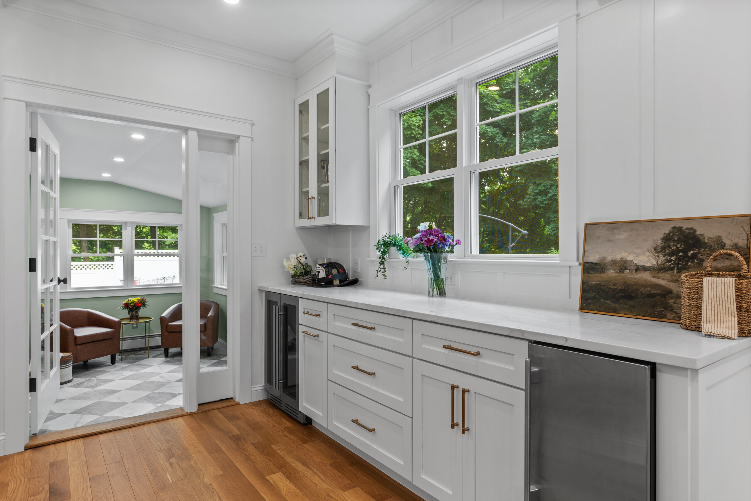
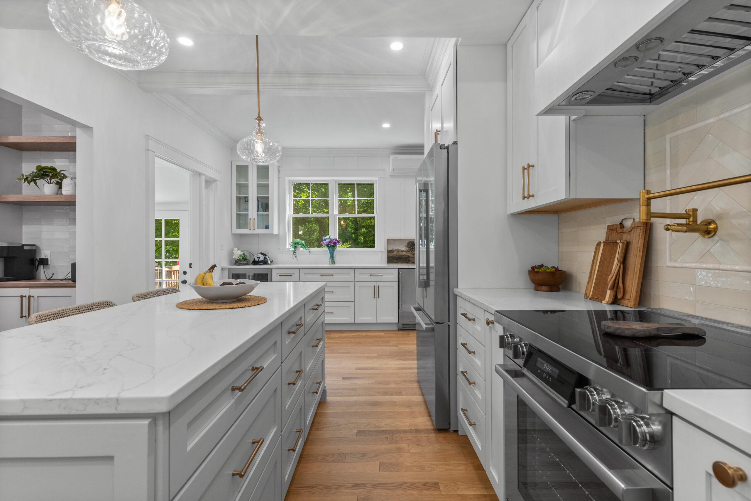
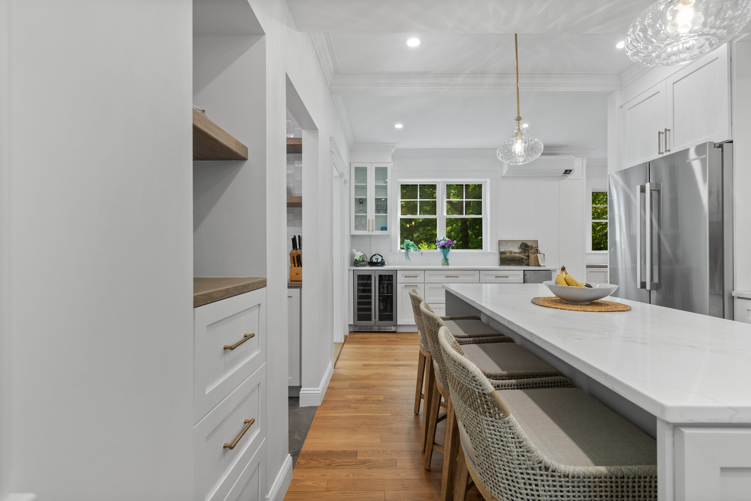
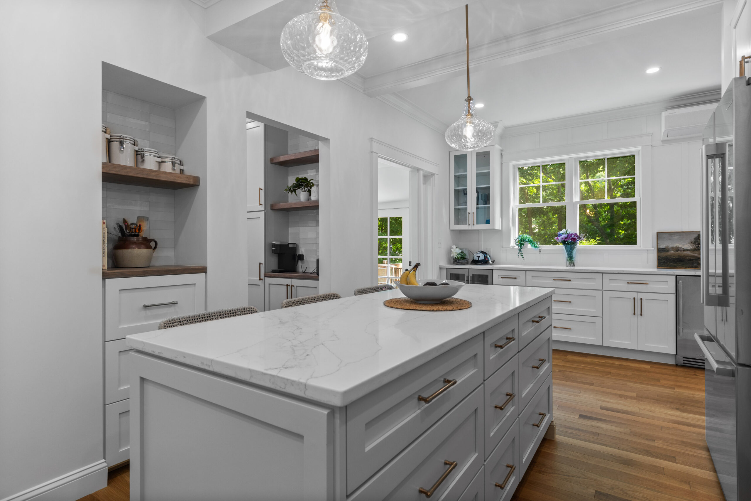
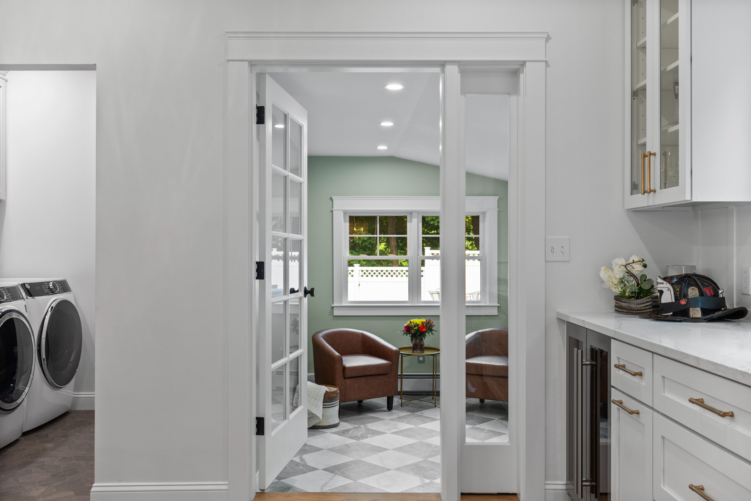
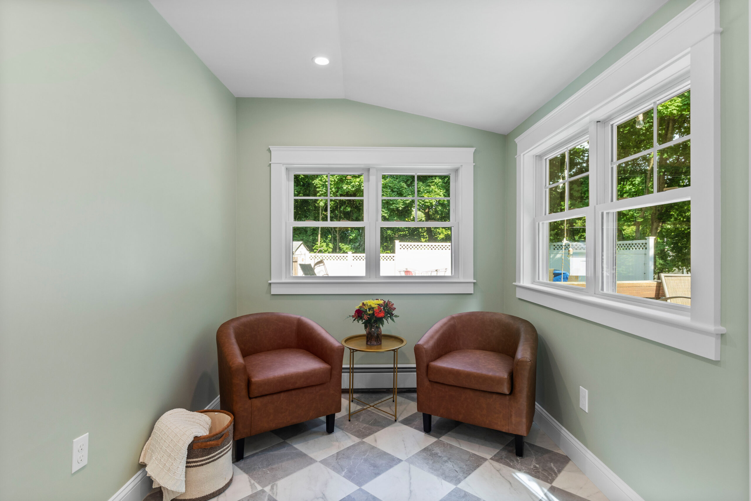
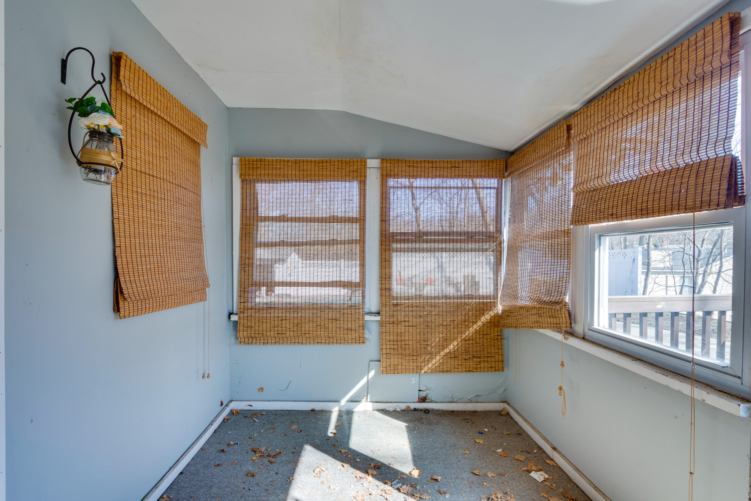
Previously, the sunroom was only accessible through a hallway off the kitchen, limiting its functionality and appeal. As part of our floor plan redesign, we created direct access from the kitchen area, bringing the sunroom front and center. Right by the new entry, we installed an entertainment bar complete with an under-counter refrigerator, ice maker, and additional cabinetry for storage. This setup not only adds convenience but also elevates the space for hosting gatherings. The inclusion of an all-glass door and side lite visually extends the area, creating an easy flow between the sunroom and the living space.
We chose a gray and white marbled checkered tile for the flooring, matching the mudroom’s aesthetic at the front entry, to ensure design continuity throughout the home. This layout change not only improves the sunroom’s accessibility but also provides direct access to the back deck, making it perfect for indoor-outdoor entertaining.
Pantry, Laundry, and Bathroom
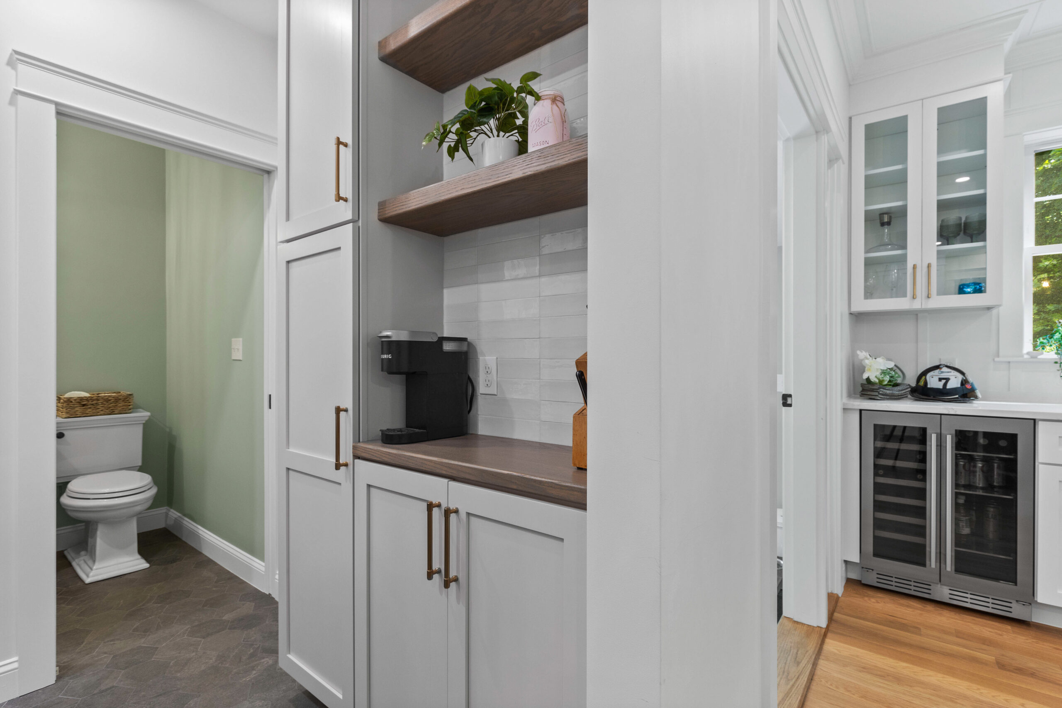
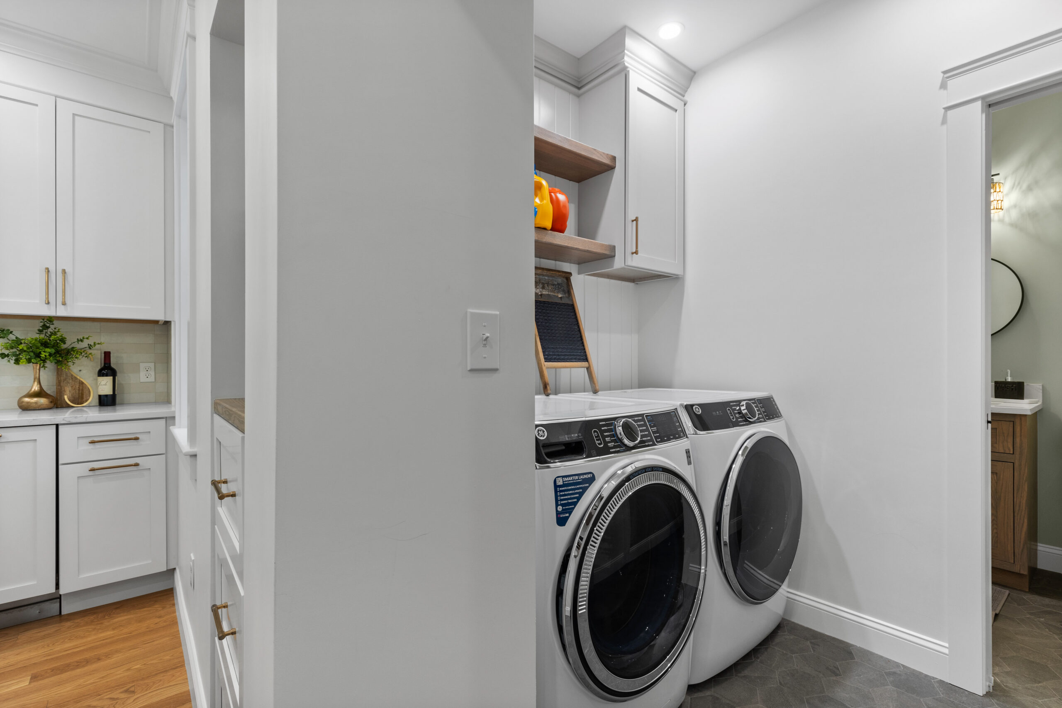
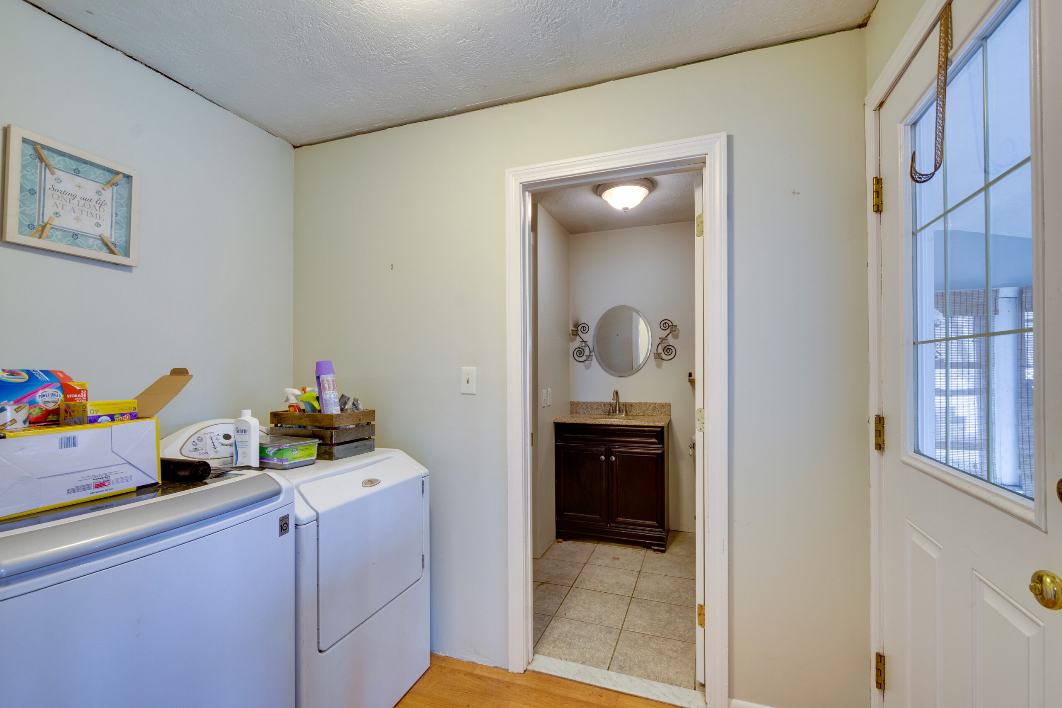
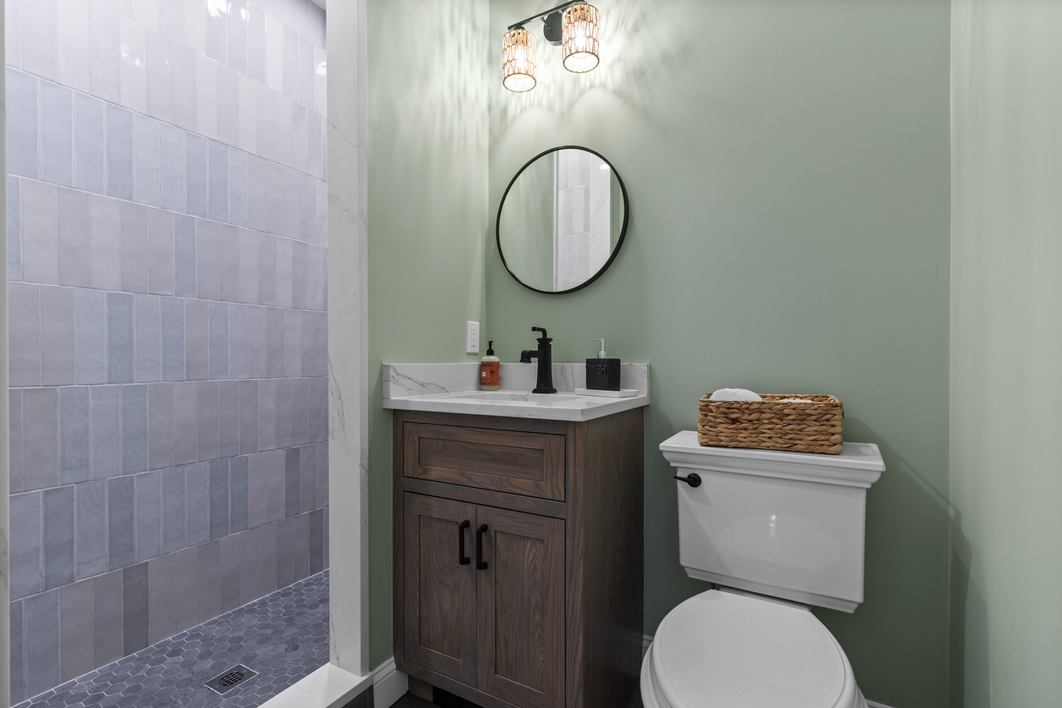
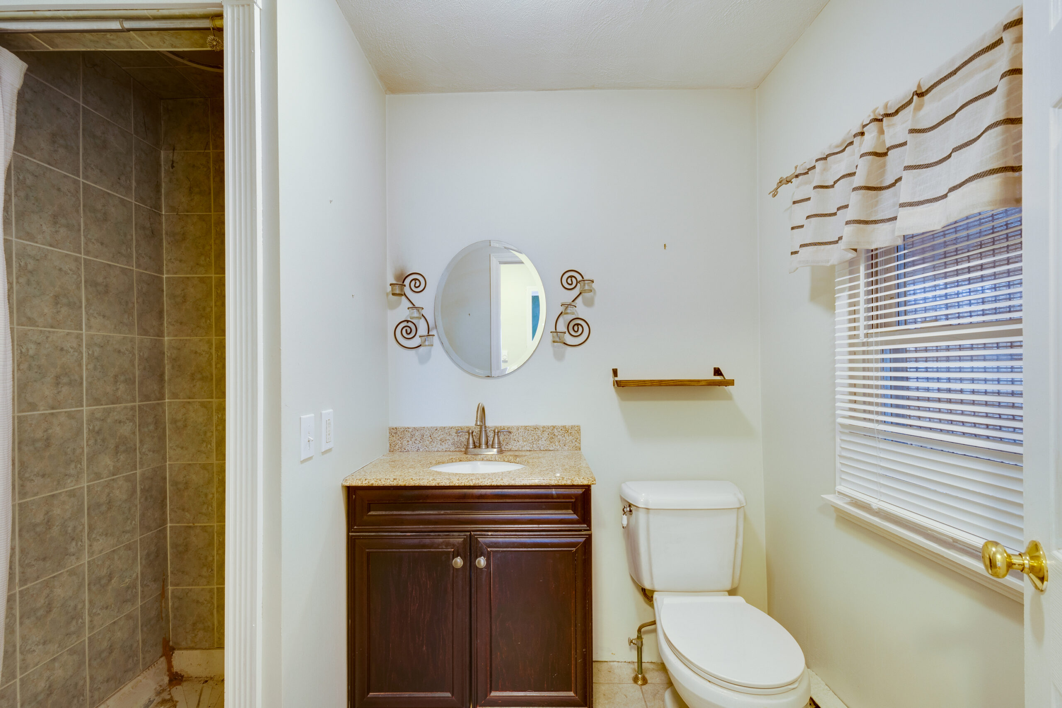
The hallway off the kitchen was a busy area, housing the washer and dryer, providing access to the sunroom, and featuring a small bathroom with a very small shower. One of our goals was to streamline and enhance this space, making it more functional and visually appealing.
We kept the laundry in its original location but added much-needed storage above to maximize space efficiency. Although we wanted to enclose the laundry area with doors, space constraints due to necessary framing corrections made this impossible. Nevertheless, the improvements have significantly upgraded the functionality and look of this area.
Across from the laundry, we removed the old door leading to the sunroom and replaced it with a tall pantry cabinet, adding valuable counter space and storage. This change not only organized the hallway but also provided more utility for daily tasks.
The bathroom received a major upgrade as well. We removed the awkward window that faced into the sunroom and extended the shower to span the entire length of the bathroom.
Linda’s renovation journey transformed her historic (and tired) New England colonial into a modern, functional, and charming home. Each carefully planned change, from the entryway to the kitchen and multifunctional hallway, is a blend of preserving historical character while meeting contemporary needs. We were honored to be part of helping Linda realize her dream of transforming her family home into a space that not only honors her past but also embraces her future. We know that the new revitalized space will be cherished for years to come.

