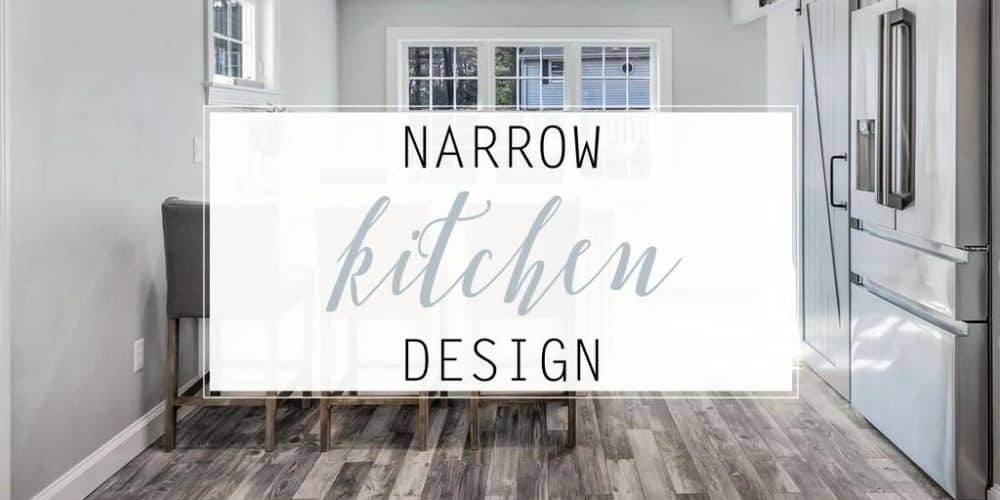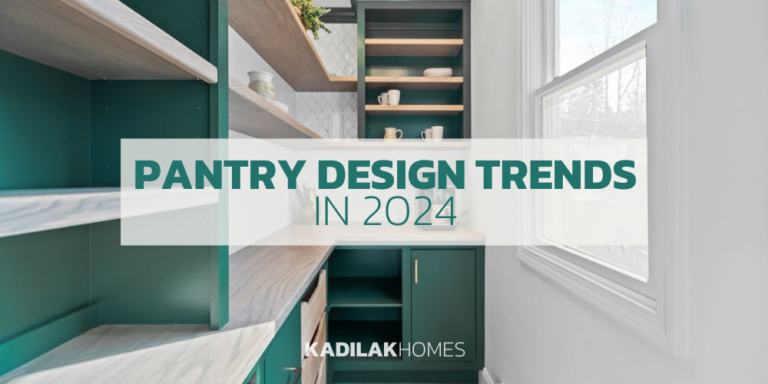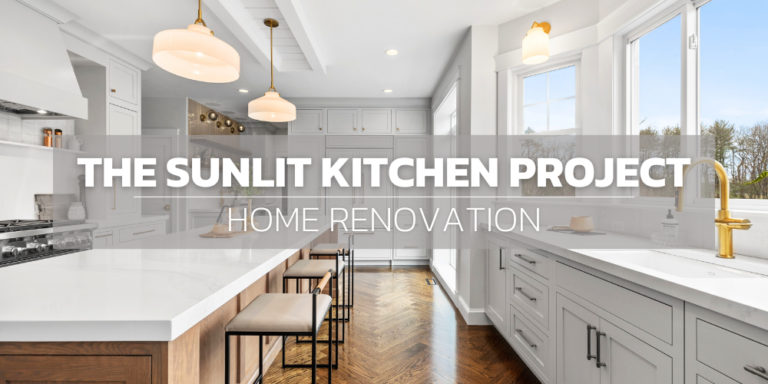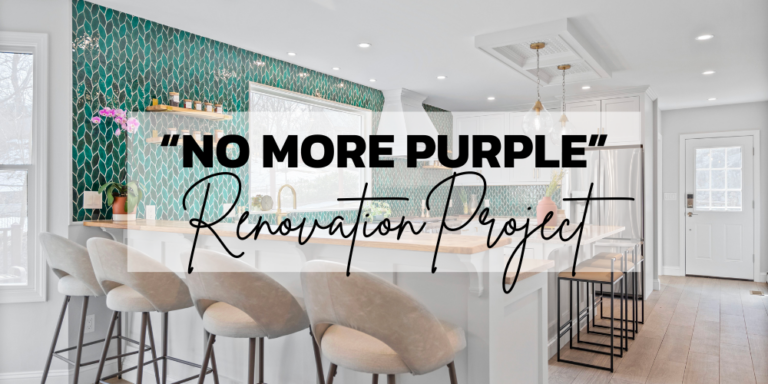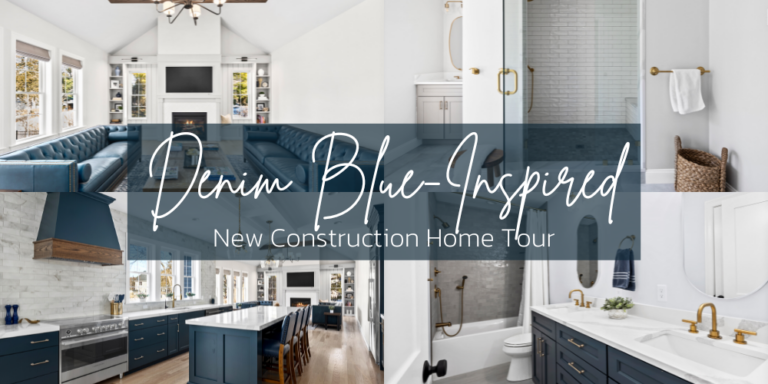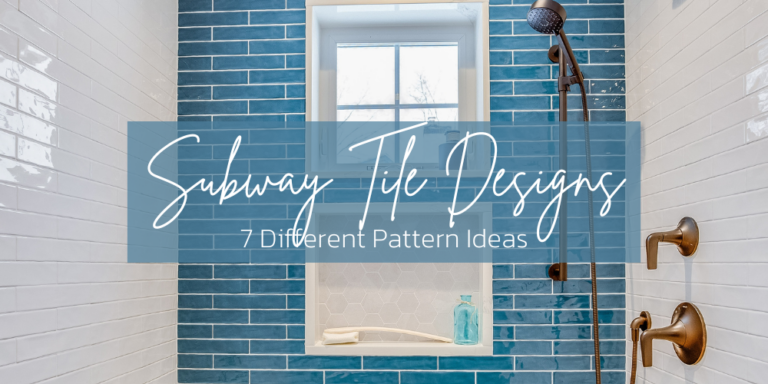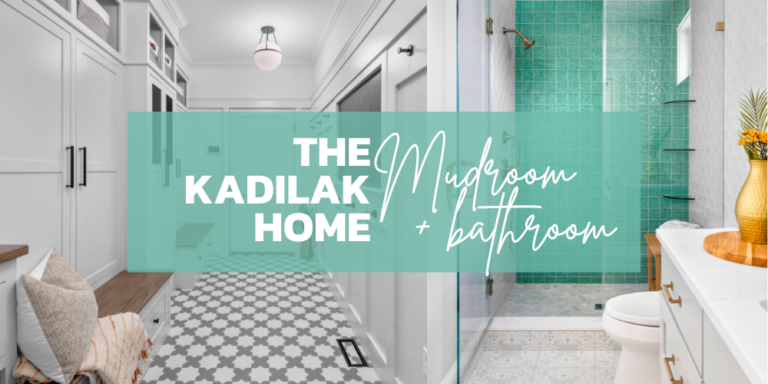When we first met with these homeowners, they explained that they wanted a better functioning kitchen and would be thrilled if we could manage to squeeze in some island seating. Everyone they were talking to recommended removing the wall in the dining room to get the walk-around room for a free-standing island. We felt that removing that wall would be awkward because it would expose the front entry and foyer to the kitchen, as well as take away the limited closet space. They weren’t really gaining anything as far as function — it would just give them more “open space.”
PROJECT AT A GLANCE:
Type of Home: Garrison Colonial Built In 1962
Project Goal: The kitchen was very small and jam-packed into one corner of the room. The poorly placed peninsula provided limited seating and closed off the kitchen from the dining area, making the room feel disjointed and cramped.
P.S: You can pin ALL of these images to Pinterest; toggle your mouse over the top left corner of the image to see the red and white ‘P’ pop up and then simply click on it!
BEFORE: The peninsula was tiny and only fit two stools.


BEFORE: They were considering taking down the wall on the right. We recommended not only keeping the wall, but reconfiguring it to tuck the refrigerator out of the way, create pantry storage, and still have a small coat closet for guests facing the front entry.

AFTER: Removing the fridge and peninsula opened up the main kitchen area.


AFTER: The reconfigured wall now houses the refrigerator, a pantry, and a coat closet. Centrally locating the refrigerator and opening up the main cabinet area means more counter space and less bumping into people while working in the kitchen.


Since the room was so narrow, and they wanted lots of seating, we decided to go with installing the island right against the opposite wall. This involved resizing a window, but it was worth it to comfortably fit six people.



As a bonus, off the kitchen we expanded the mudroom and added a built-in bench for the family’s use.

What To Read Next:
| Modern Farmhouse Inspired Home Tour

