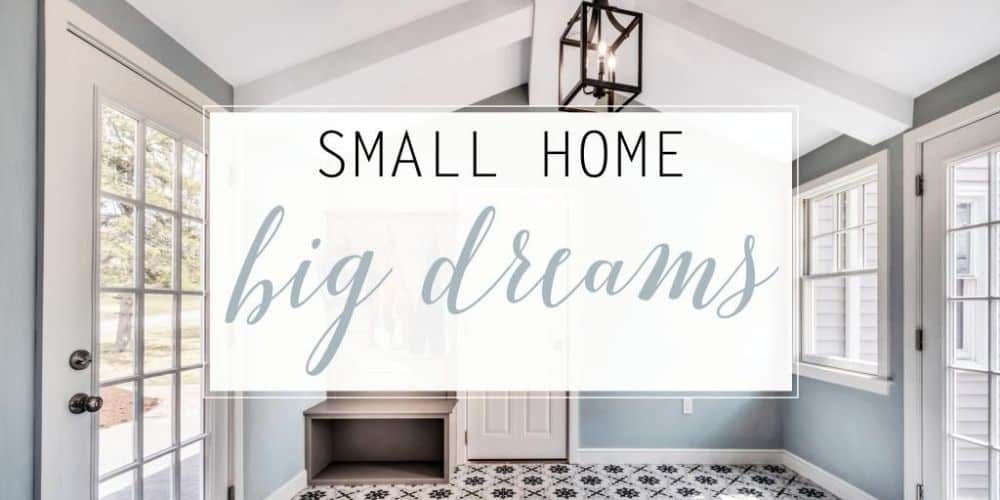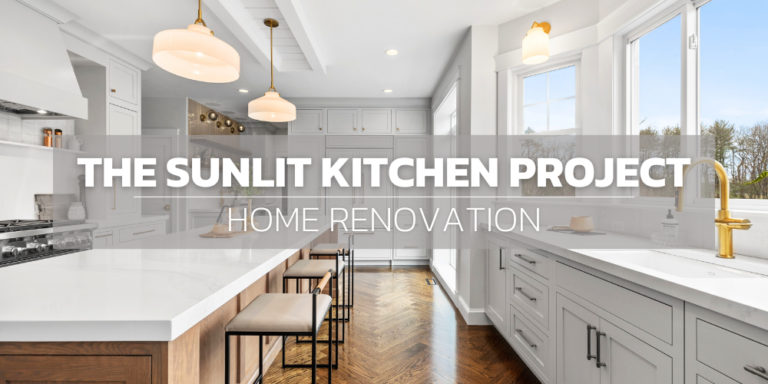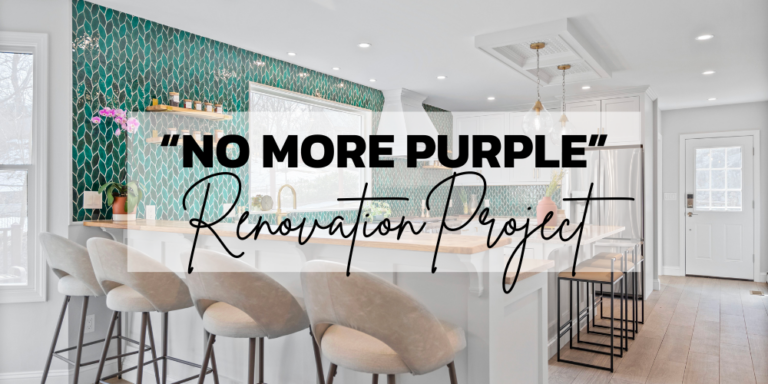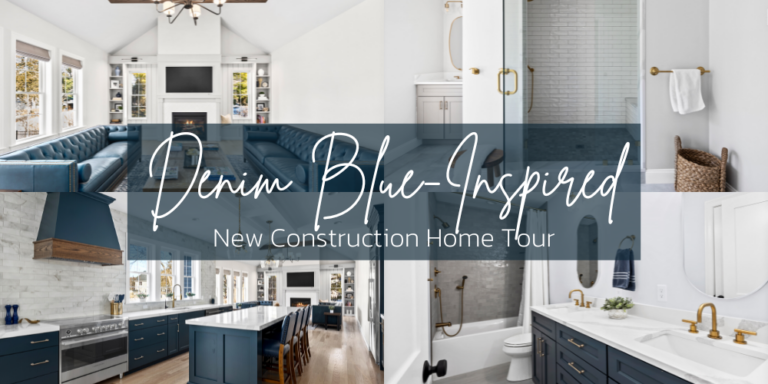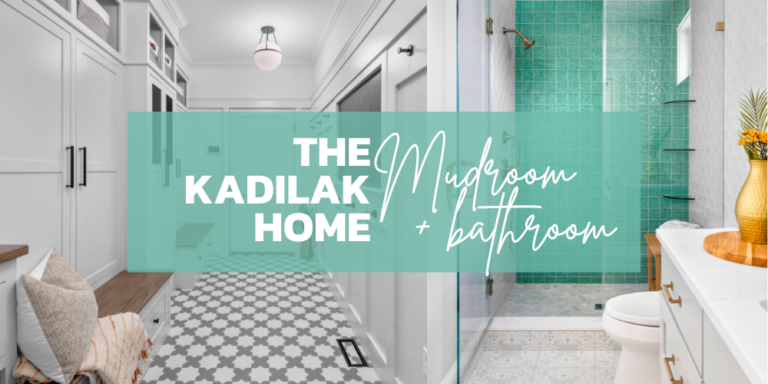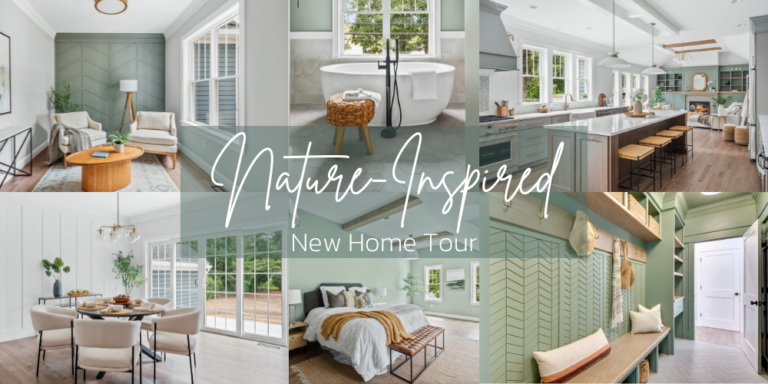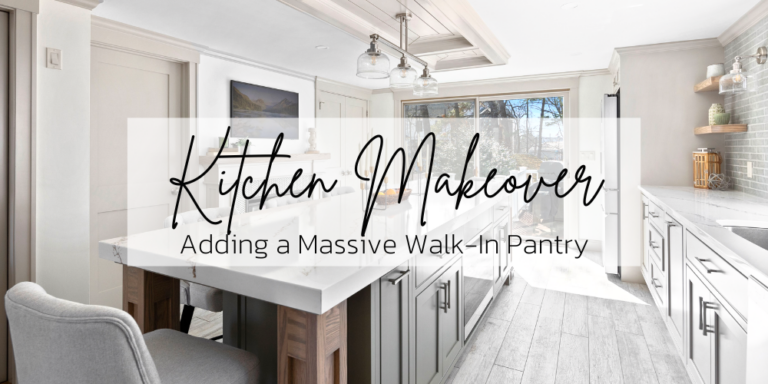When I first saw this house, I did not want to buy it because I thought it was too small and cramped. The kitchen was tiny, there was barely room for a dining table, and your knees hit the bathtub when you sat on the toilet. It wasn’t a tear down candidate, and I thought it needed more money than it was worth.
Luckily Paul brought me back a second time and I saw how we could make changes to transform it into someone’s dream home. I also took note of the good qualities that would help keep our budget in check (10-year-old Pella windows, a newer oil tank, and 200 AMP electrical service, to name a few).
PROJECT AT A GLANCE:
Location: Burlington, MA
Style of Home: Single Story Ranch Built In 1953
Original Square Footage: 1,008 square feet
After Square Footage: 1,728 square feet
We are always excited to take on projects where we can preserve the original structure and renovate it. Not everyone can buy a brand new house and there aren’t many renovated homes available in the marketplace.
BEFORE: The toilet was practically kissing the tub in the home’s only original bathroom.

AFTER: By stealing a little space from the adjoining bedroom we were able to reconfigure the bathroom with a better layout and much-needed storage space.

BEFORE: The main living area was a challenge. The old center wall made the rooms feel cramped and less than welcoming for gatherings. The center wall closes off the main living area.

AFTER: Removing the wall opened up the small rooms into one large living space. Raising the ceiling height also made the room feel bigger.

Because the footprint was on the small side, we decided to bring the living room ceiling to a 9-foot height. High ceilings are a great way to make small spaces feel larger.
The limited size also meant that we had to be creative with the kitchen design. There wasn’t enough room for a full depth island with seating, and we didn’t want to do another peninsula, so we decided to use half-depth cabinets to build an island that would provide both storage and seating without feeling like it was too big for the space.
BEFORE:


AFTER:

AFTER: The blue is a nod to the original kitchen backsplash.


AFTER: The new open floor plan is great for gatherings.


BEFORE: This home also had an unheated breezeway between the house and garage which we considered bonus space. We decided to insulate it and convert it to a heated multi-purpose space for first-floor laundry, mudroom benches, and still have room for a folding counter or computer desk.

AFTER: New doors, windows, benches, a stylish floor, and a raised ceiling with a faux beam detail transform this into a very functional space.

Looking to increase the living space, and add a much-needed second bathroom, we decided to finish the basement. We converted the old-style 1950’s basement into a large modern family room, added a full bathroom, and create much-needed storage.


What To Read Next:
| 3 Before and After Fireplace Makeover Ideas

