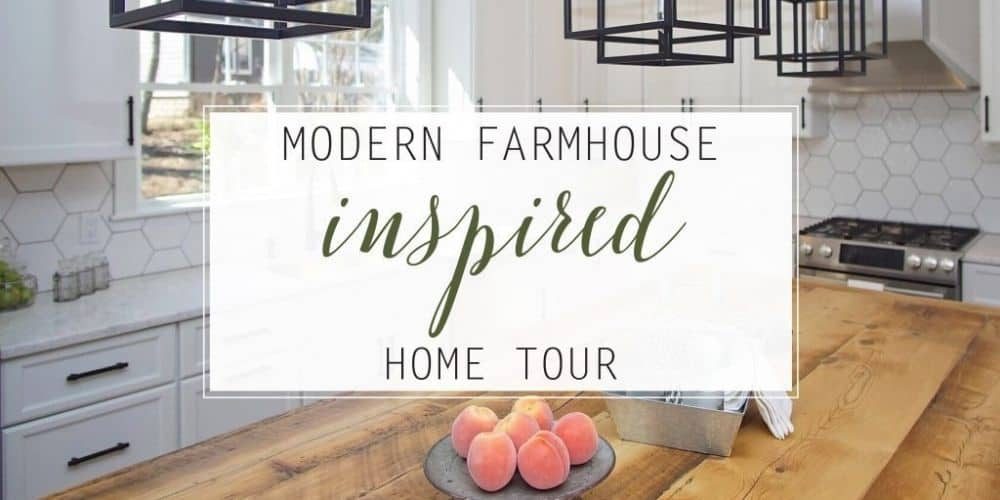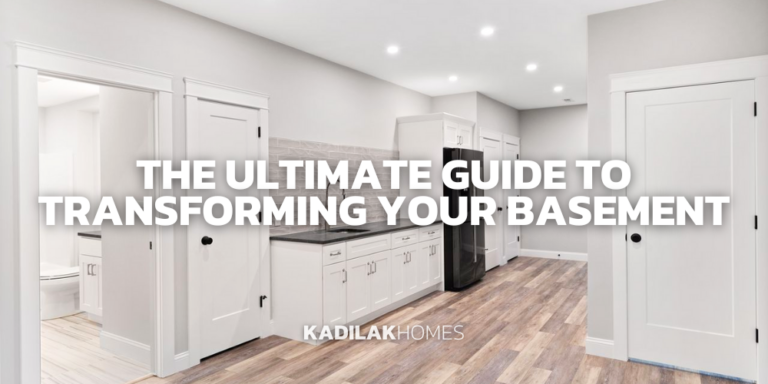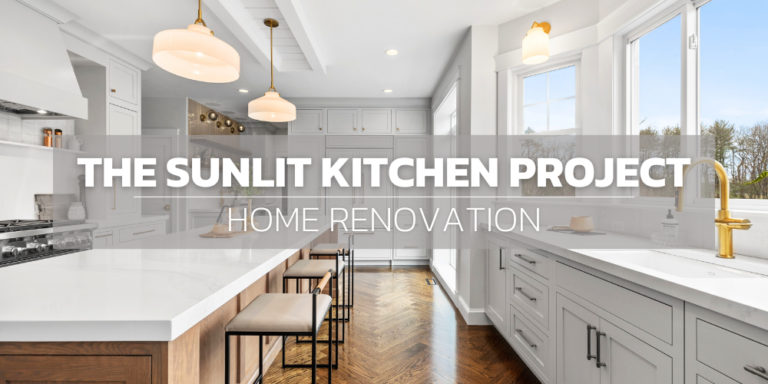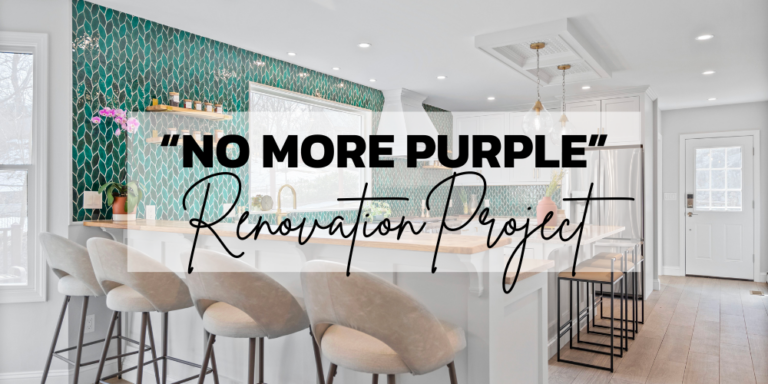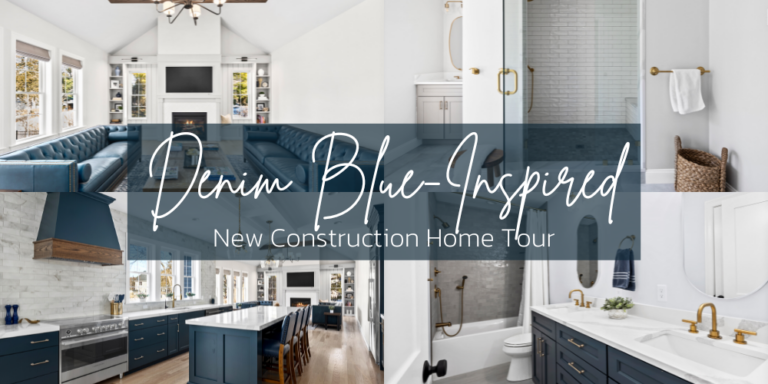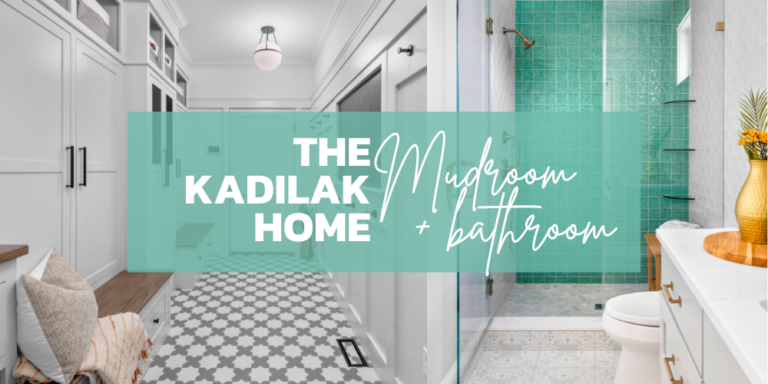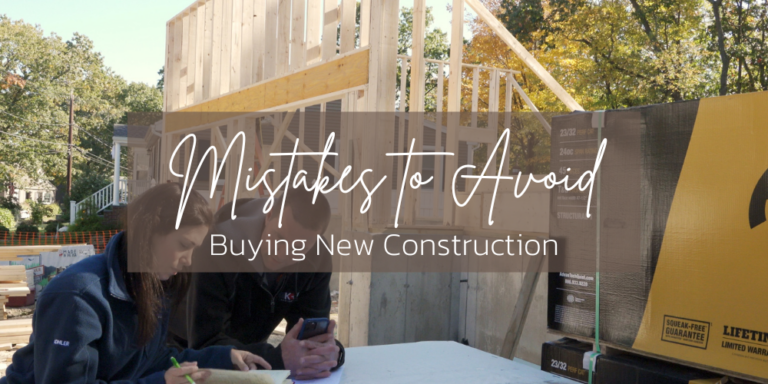The original home on this property was a 1,740 sq ft 1900’s Colonial. Over the years the structure deteriorated, and we decided it would be best to start over! We wanted to build a home that would fit in with the neighborhood while also having a floor plan that would be conducive to modern living. Some must-haves included a large island, open concept that would be great for entertaining, and a killer master suite!
PROJECT AT A GLANCE:
Location: Reading, MA
Type of Home: Modern Farmhouse Inspired Colonial Built In 2018
Square Footage: 2,746 Square Feet
P.S: You can pin ALL of these images to Pinterest; toggle your mouse over the top left corner of the image to see the red and white ‘P’ pop up and then simply click on it!
The board and batten siding brings out a true farmhouse vibe! The addition of the black front door and black shutters finishes off the look and gives this new home some major curb appeal!

I love how spacious the entry feels and the added touch of the open cage light fixture!

The island was a DIY project in and of itself!😅 The kitchen was wide enough to fit an extra-large island, so we decided to build one that would house the microwave, provide storage, and have plenty of room for seating. The black cage light fixtures and black hardware add a modern design element.

The final kitchen and island design!


I also wanted to add something in the kitchen that is a staple design element in a Modern Farmhouse Inspired design; reclaimed wood! Since the kitchen is the heart of the home, I chose a reclaimed wood spruce countertop and a fun hexagon backsplash, that were exactly what we were looking for, to add character into this newly built home.


The black grout and black hardware create balance and contrast to this kitchen design!


We have recently been hearing from clients that they no longer want an island AND a kitchen table AND a dining room table.😵 In response, we have started to remove the formal dining room from floor plans and replacing them with an open concept eating area that is close to the kitchen and that is large enough for gatherings.

In this home, the eating area is also adjacent to the family room that is also part of the open living space.

In the family room, I created a focal point by adding some detail to the ceiling with v-groove paneling and crown molding. The high ceiling makes the room feel grand, while the details make it feel cozy. We also installed neutral pattern tiles around the fireplace for added interest!



The first floor also features a private office that offers views out the front.

The built-in bench, in the mudroom off the garage, offers storage for the family and easy access to the half bathroom! I wanted to continue to add black accents throughout the home so I went with a honed black countertop in the half bath to add color and texture.


The master bedroom is a place where I aim to add something special to really make this area of the home feel unique. In this master suite I added a simple recessed ceiling detail with a three-piece crown molding, as well as separate his and hers walk-in closets.
Another detail that we do in our master designs is use awning windows. This allows for plenty of space for a headboard, nightstands, and lamps without any natural light being obstructed.

Continuing the Modern Farmhouse inspiration, we really wanted to make a statement in the master bathroom. When I found this pattern ceramic tile, we knew they would make a perfect centerpiece for this space. Using a similar idea to create contrast, like we did in the kitchen, I went with a white tile for the walls and hexagon tiles for the floor with contrasting black grout to make everything pop!
How cute are the double shower doors?!

To finish off this shower wall, I added reclaimed wood shelving (they match the spruce kitchen island!) to warm up the space. For the rest of the master bathroom, we used a honed black countertop for the double vanity and gray trim to modernize this final look!


What To Read Next:
| Kitchen Renovation: Not All Beautiful Kitchens Have White Cabinets

