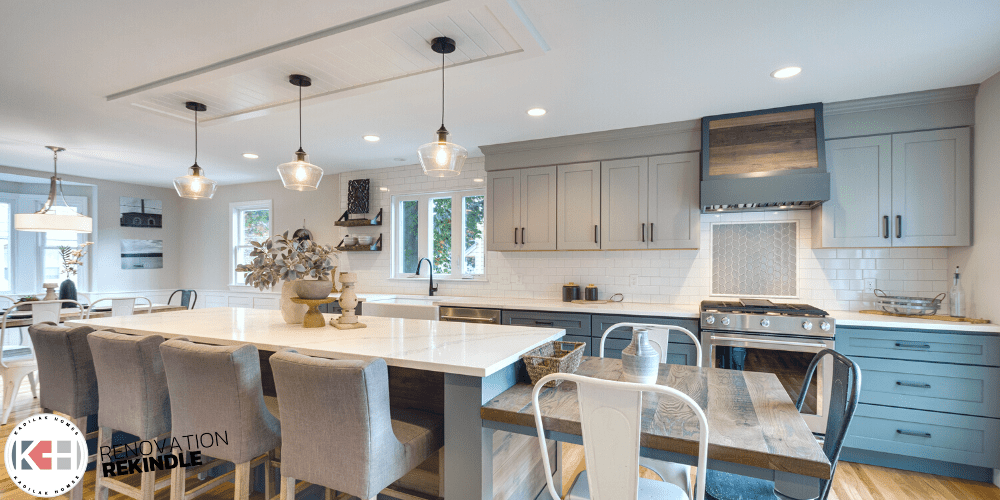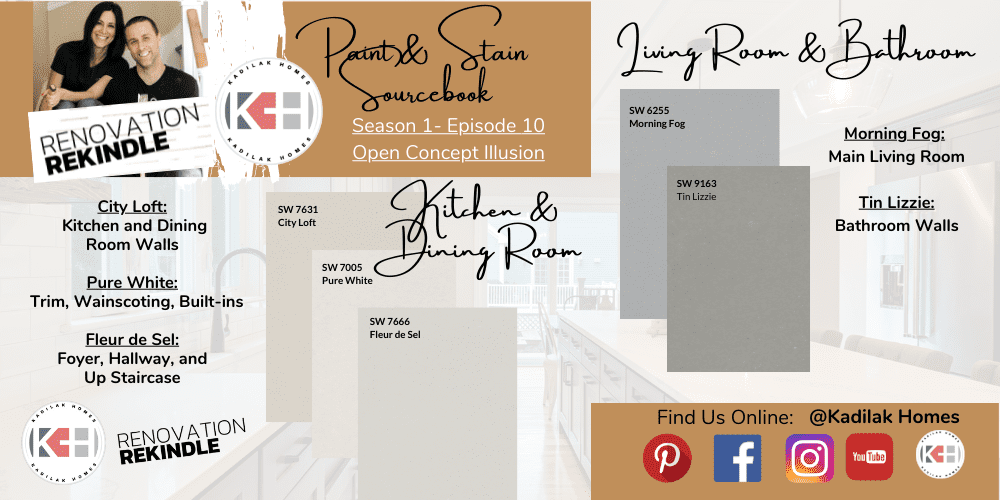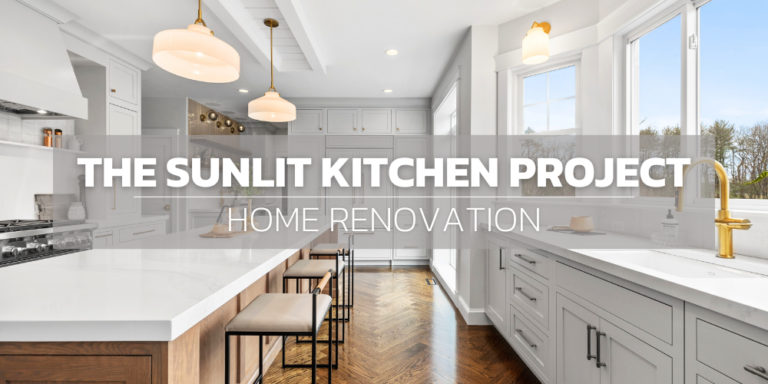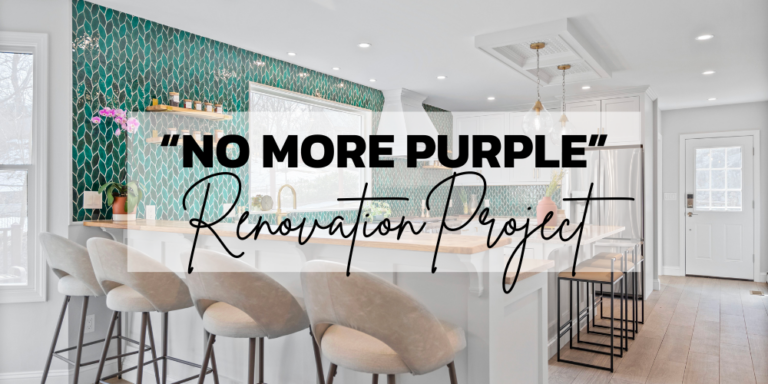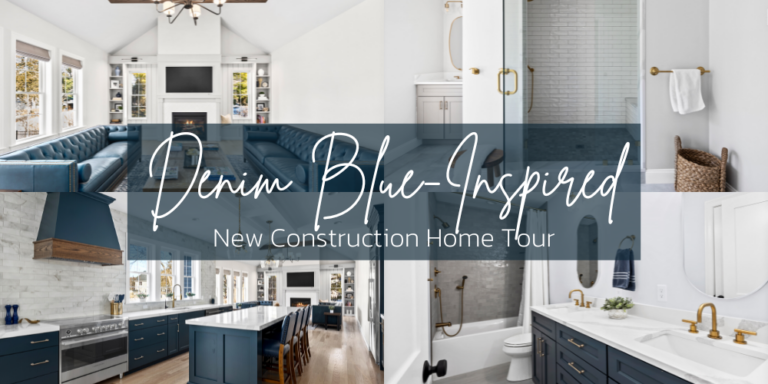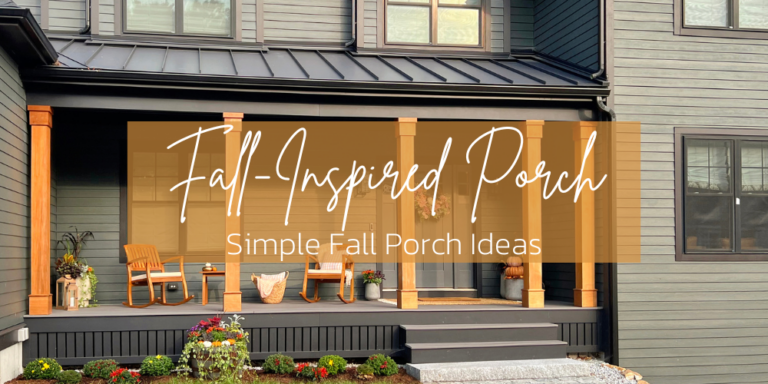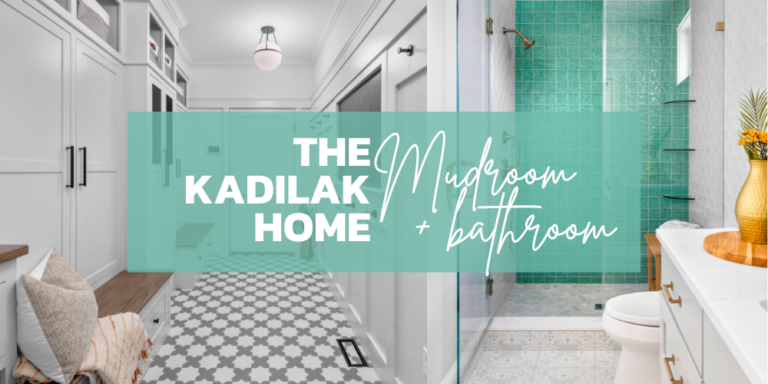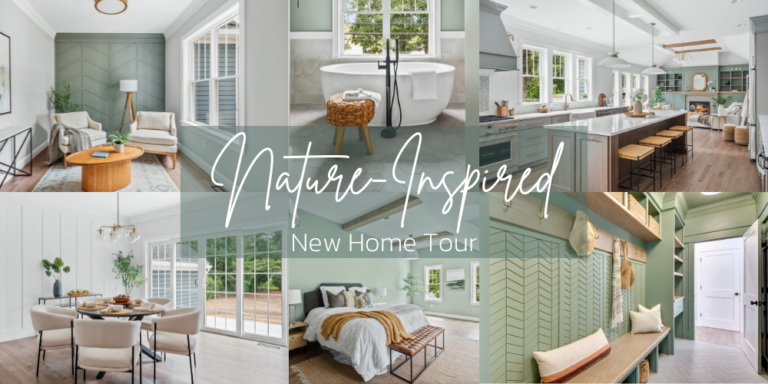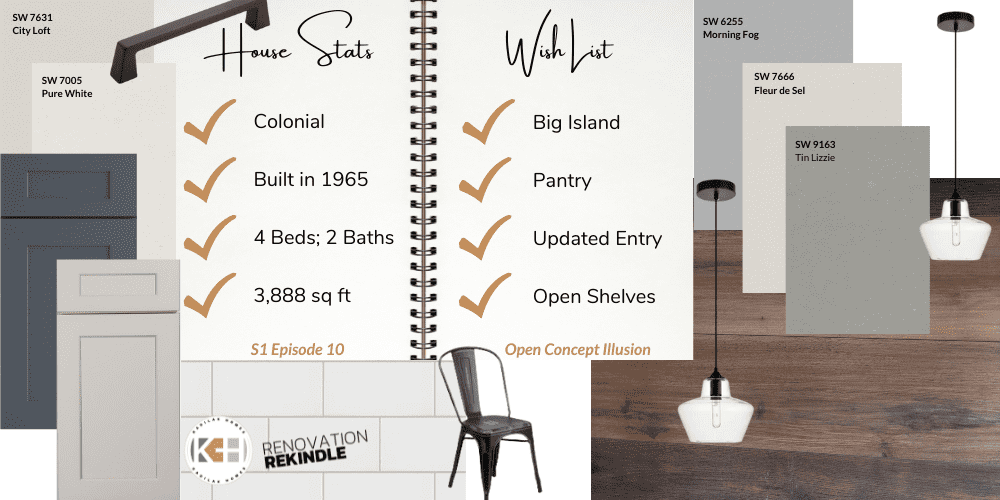
Nyana and Quinn reached out to us because they needed some help figuring out how to make their house work for their growing family. They really loved their neighborhood, but the layout of their home needed some help! When they bought their charming 1965 Colonial they loved how open the kitchen seemed, but once they moved in they realized that there were a lot of bottlenecks in the floor plan, which made the open concept more of an illusion than a reality.
The first thing I noticed when I walked into their home was how the foyer and front hallway were oversized, yet didn’t have any practical storage space. This was a common theme repeated throughout the entire first floor, so my first thought was that there was a lot of wasted space and I needed to figure out how we could rework things to make it more usable.

AFTER: It took a fair amount of convincing, but Nyana and Quinn agreed to forgo the sidelights at the front door in lieu of much needed entry closets. I also stole 2’ from the hallway in order to gain some width in the adjoining kitchen. This was a little complicated because it was a load bearing wall, but it made all the difference in the kitchen, and the hallway was still a nice size at about 4’ wide.

BEFORE: The kitchen seemed nice and open, but with the fridge located at the narrow opening it created a traffic jam every day! They really wanted an island, but the kitchen was just a little too narrow to comfortably fit cabinets on both walls, a center island, and seating.

BEFORE: A view from the kitchen into the dining room.

AFTER: Stealing that 2’ from the oversized hallway gave us the perfect amount of space needed to tuck cabinets on both walls and fit an island, with seating!



AFTER: With the half wall gone, and the extra hallway space added, we were able to build this gorgeous island. We decided to create a table height counter at the end of the island to provide extra seating, which gave us an opportunity to add some character with the reclaimed wood countertop.




AFTER: Even though we were creating a true open concept, we wanted the dining room to have its own unique charm. We decided to add the horizontal wainscoting below the windows and we also added a cute little built-in (this was the leftover space from the old front door cubbies!).



BEFORE: The back hallway had a second (unnecessary) door to the back deck and a full bathroom.

AFTER: By eliminating the back door and reorganizing the floor plan we were able to build a walk-in pantry, with access from the kitchen, and still have plenty of space for a full bathroom on the first floor.

AFTER: The walk-in pantry has open cabinets and a reclaimed wood countertop that matches details in the kitchen for continuity. The reclaimed wood floating shelves provide contrast against the white subway tile backsplash.

BEFORE: The original first floor bathroom

AFTER: A peek of the new first floor bathroom through the new pocket door.

AFTER: Mixing shapes and textures can be fun – I love the way the penny round tile in the niche stands out, and the wavy side walls add some flair.

BEFORE: When you enter the home, the fireplaced living room is the first room on your right. It already had adorable diamond grid windows and beautiful stone surrounding the fireplace, so we just added some wainscoting detail and removed the texture from the ceiling to dress up the room.

AFTER:



It was such a joy to work with Quinn and Nyana to transform their house into a forever home for their family. Their reaction to seeing their new space is one we will never forget!
GOT A QUESTION?

