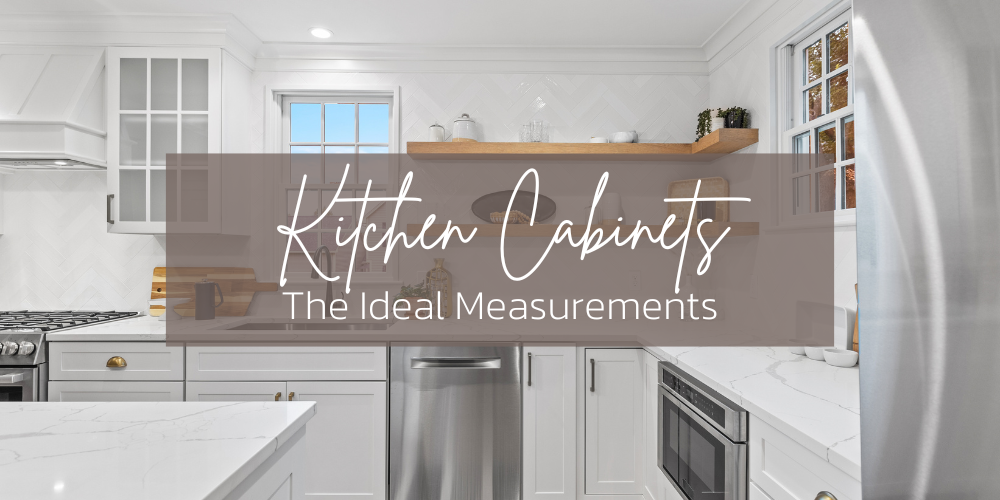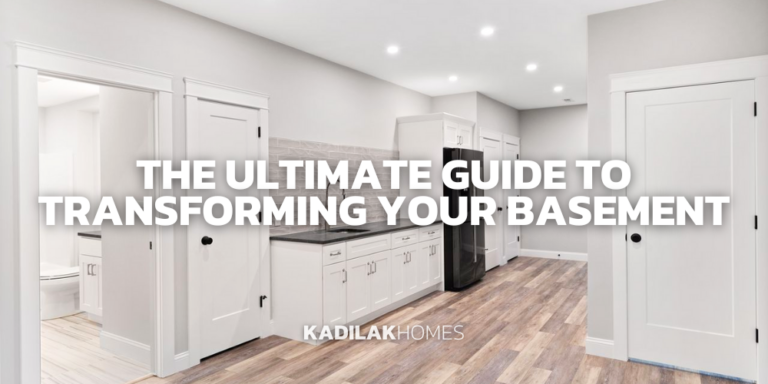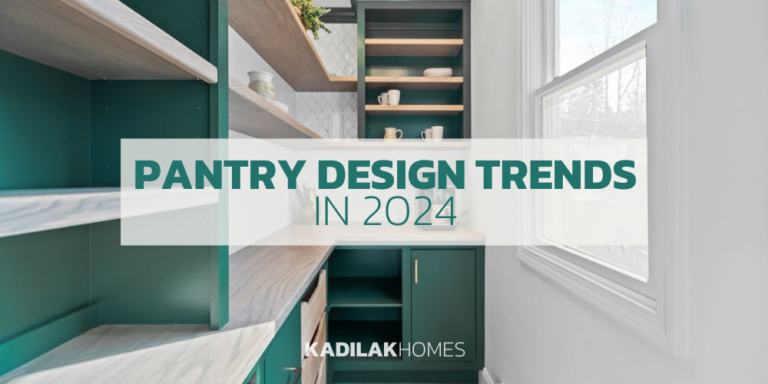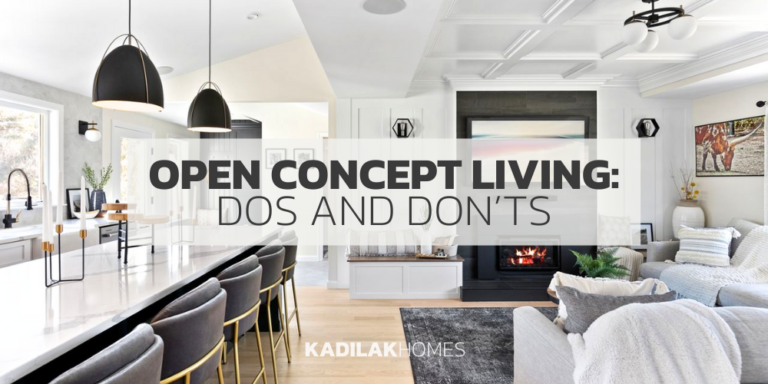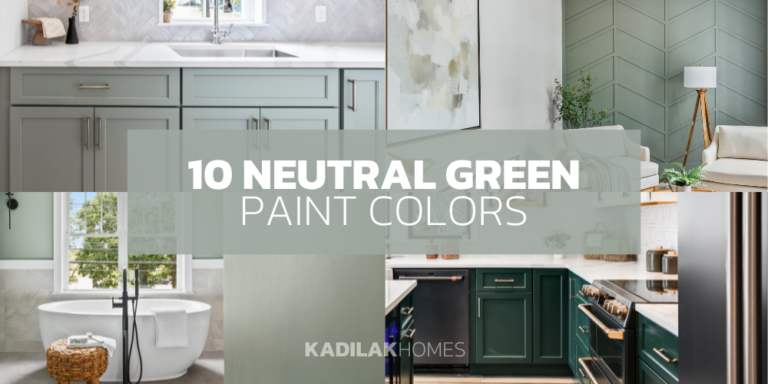When deciding on the final details of your new space, it’s important to think about kitchen clearances and measurements for comfortable movement between cabinets and counters.
Sometimes when we’re working on older homes, we don’t have the luxury of extra space, so we have to make adjustments. Specific measurements are determined by what will work best within the space, so below we’re sharing the ranges that we typically use when finalizing a kitchen cabinet layout.
Kitchen Counters to upper cabinets
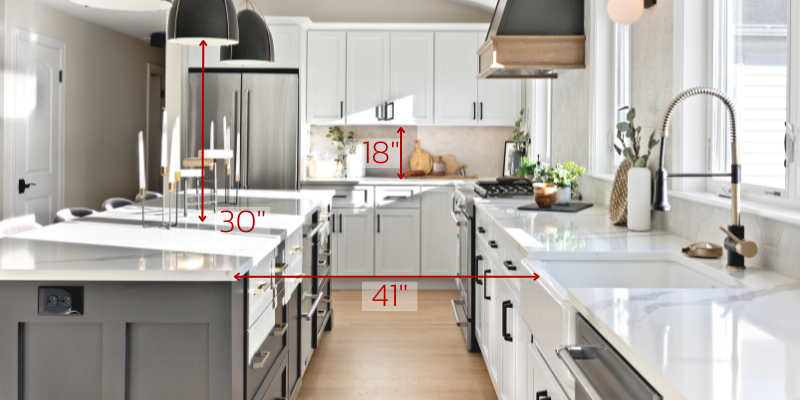
In most kitchens, you’ll find the standard spacing of 18″ between the top of the counter and the bottom of the upper cabinet.
If you are installing a light rail, or other molding that will reduce this height, you may want to consider installing the cabinets a little higher to maintain this distance.
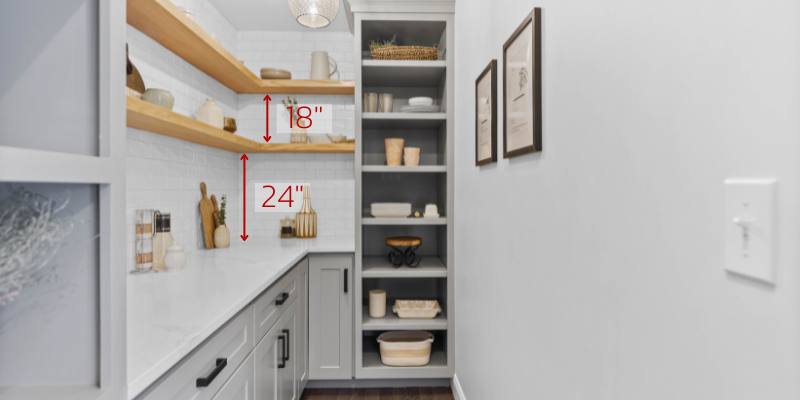
I have found that the standard clearance of 18″ between counters and upper cabinets can be too short for certain countertop appliances.
In our previous home, I couldn’t use my coffee maker unless I pulled it forward on the counter, which forced me to relocate it. With this in mind, I try to leave extra room (20-24″) whenever I can to make it easier to work and use larger appliances such as mixers and tall blenders.
Kitchen Counters To Island
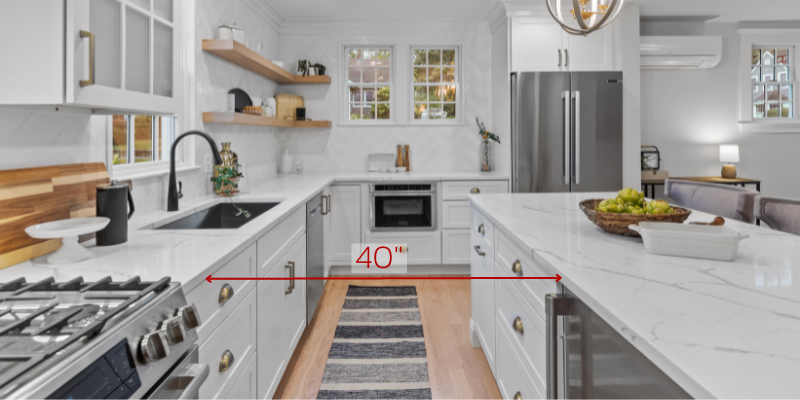
Ideally, we aim for 40″-48″ between counters for comfortable movement around the kitchen.
If you have more than one cook in the house, you may want to consider leaving up to 60″ if you have the space. In some older homes, where space is tight, we will do as little as 36″.
When deciding the measurement between the counter and a refrigerator you may need to leave even more room to account for the refrigerator depth and handles.
Kitchen Counter To Island With Seating
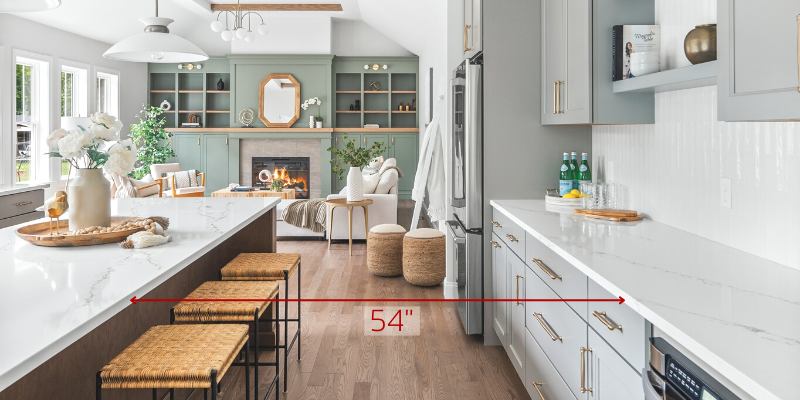
If your seating backs up to a wall, or another counter, you’ll want to leave extra room for people to walk by and access cabinets while others are seated at the island.
In this kitchen, there’s a 12″ overhang for the chairs plus 54″ of clearance for the stools and walking space.
Kitchen Island Counter To Pendants
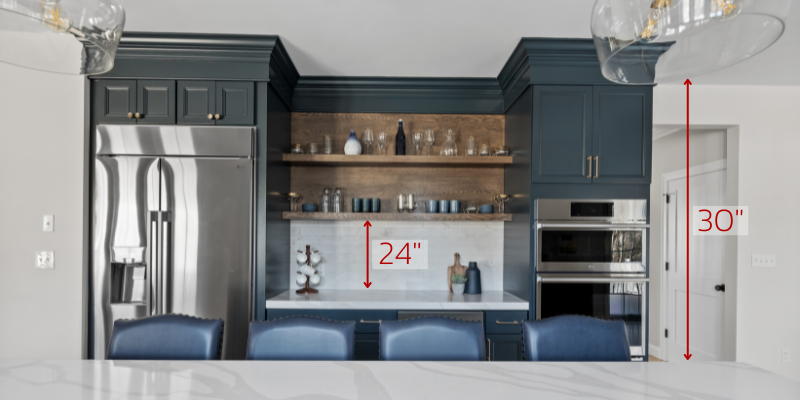
The distance between the kitchen counter and the bottom of the light fixture is typically around 30″, however you may want to do a dry run with this to make sure it’s a comfortable height for everyone in your home.
If you have a solid light fixture and it’s right at eye level, you may want to install it a little higher than one with clear glass.

