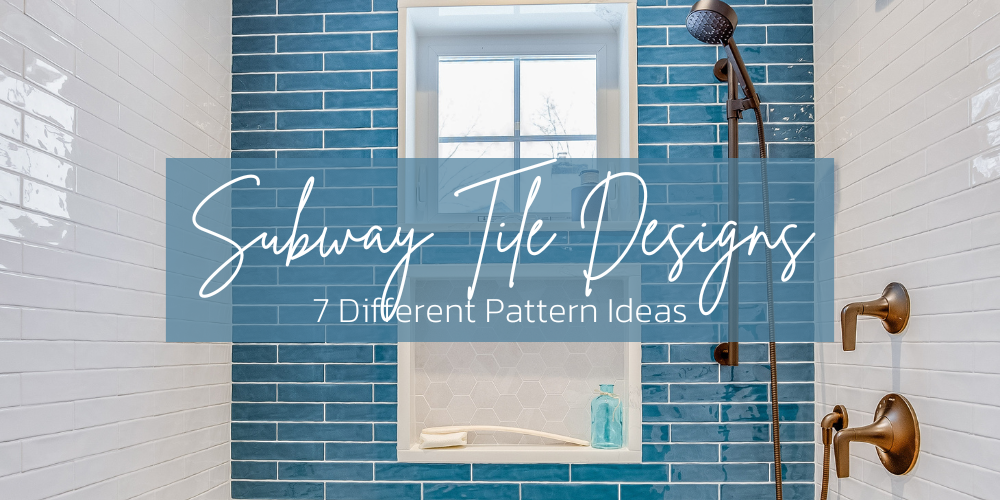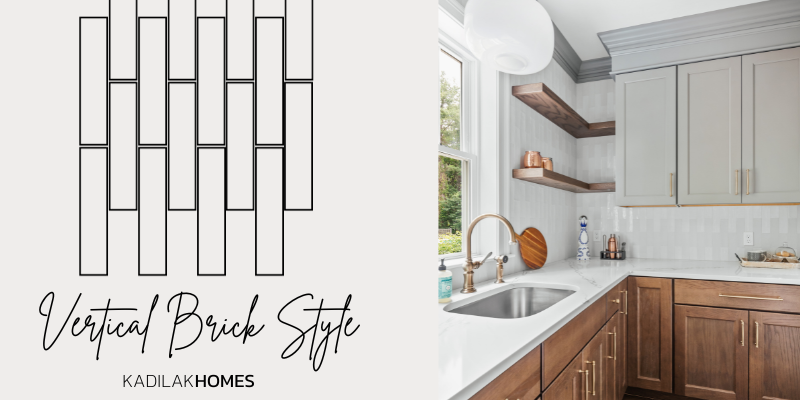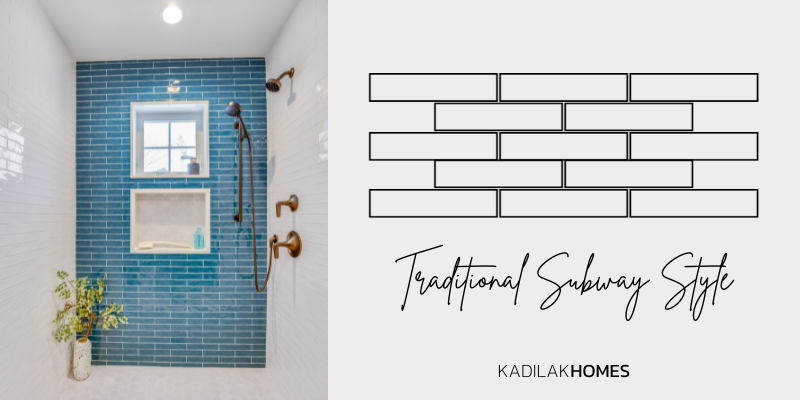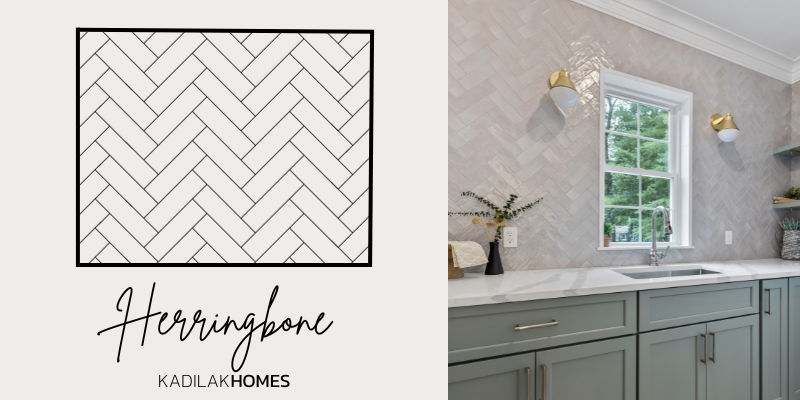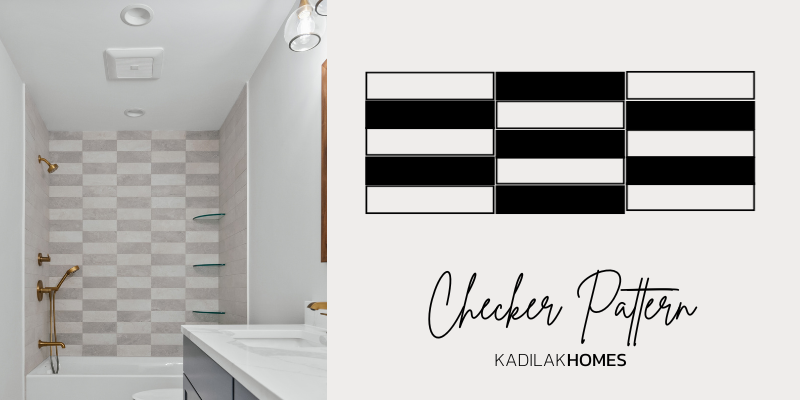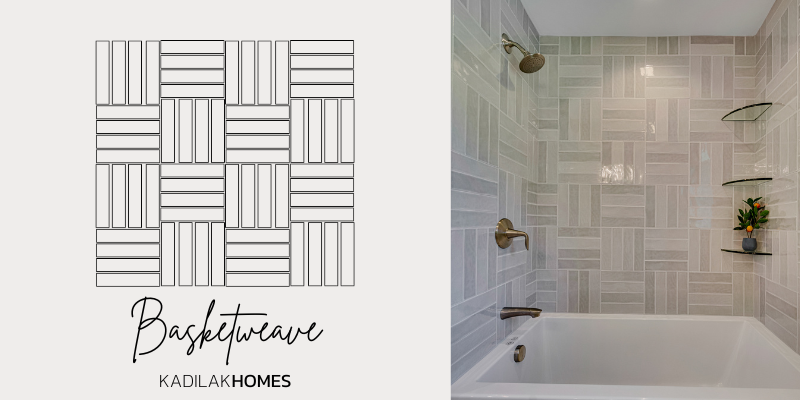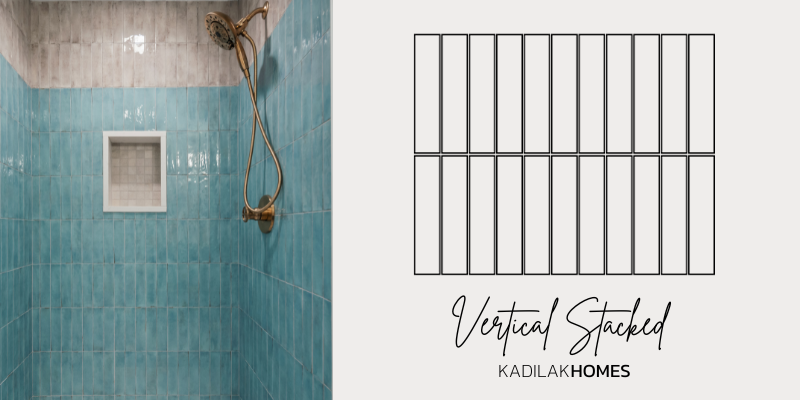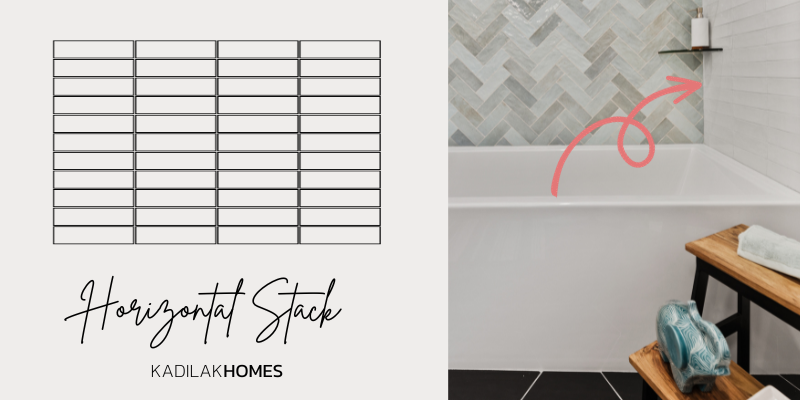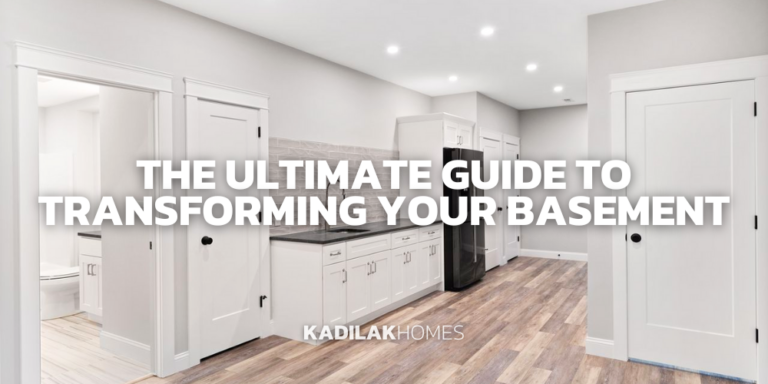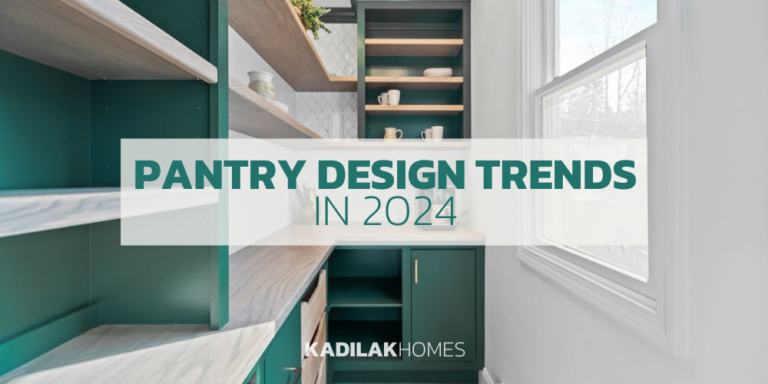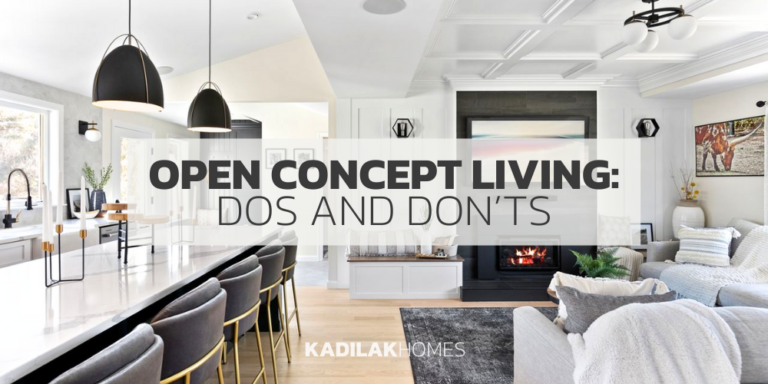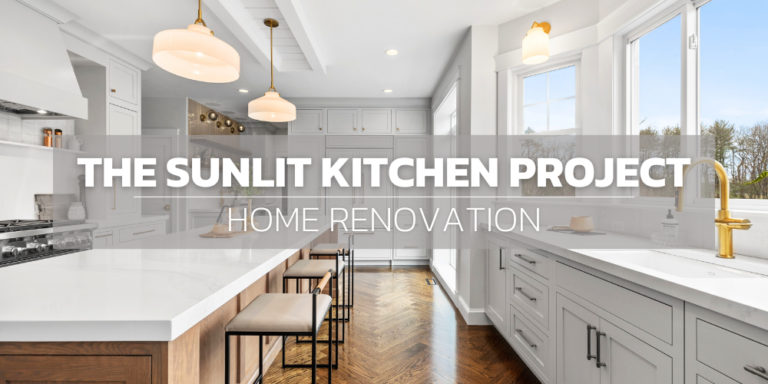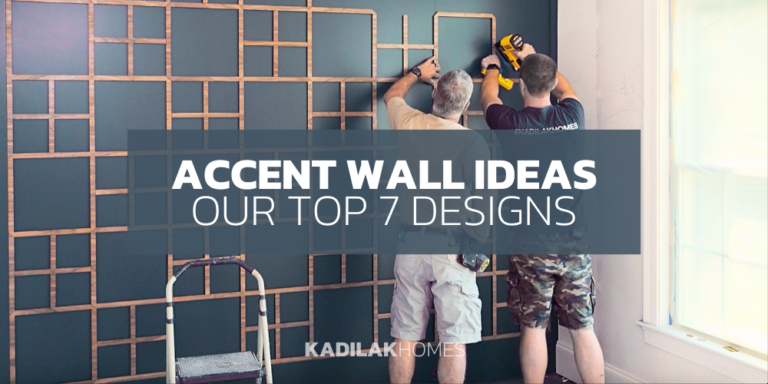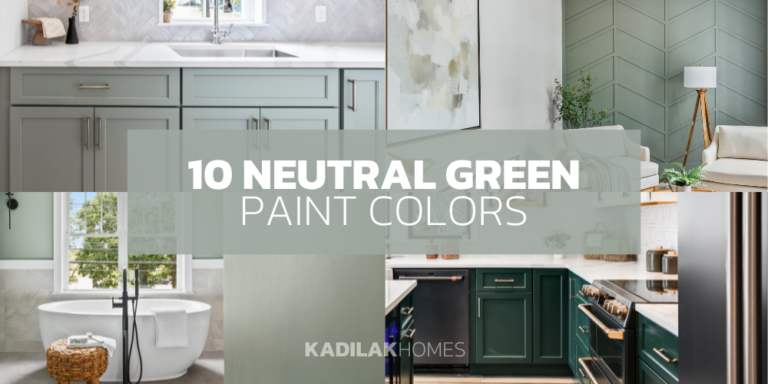Designed for their durability, cleanliness, and easy maintenance, classic rectangular 3×6, white ceramic tiles adorned New York City subway station walls in the early 20th century. Their simplicity and classic look appealed to architects and homeowners, leading to their enormous popularity for use in kitchens, bathrooms, and more.
Over time, variations in color, material, and size emerged, but the original signature look remains a favorite. Today, subway tile represents timeless design, making its way into a variety of projects with both historical and modern aesthetics.
Below we’re sharing 7 popular creative ways you can use a classic subway tile in your kitchen or bathroom project.
Vertical stacked subway tile offers a modern twist to a classic design. This tile design is great for:
- Creating height in small spaces
- A kitchen backsplash
- Shower enclosures
- Feature walls
- Fireplace surrounds
It’s linear arrangement offers a clean, contemporary look. In the project shown above, our Nature Inspired New Home Build, we mixed glossy and matte white subway tiles for the walk-in pantry backsplash.
A traditional subway tile pattern, with it’s classic staggered brick layout, instantly adds timeless elegance to your space.
This popular design is ideal for kitchen backsplashes or bathroom walls and it’s enduring appeal makes it an easy choice.
In the project above, The Shallow House, we added some drama by including a bold blue hue on the back shower wall.
The herringbone tile pattern is characterized by its V-shaped weaving arrangement. Especially striking in kitchens for backsplashes or on bathroom floors, this layout introduces a sense of movement and sophistication.
In the project above, A New Home for a New Generation, we installed a herringbone pattern for the pantry backsplash.
A checkered subway tile pattern adds vintage charm to your kitchen or bathroom space.
Mixing alternate colors, this design can revive kitchen backsplashes, bathroom floors, or even accent walls.
A classic checker pattern choice is black and white, but there are endless combination options to achieve this look.
In the project above, Nature Inspired New Home Build, we opted for softer tones in the main hallway bathroom tub surround.
The basketweave subway tile pattern brings a woven texture illusion with its interlocking design.
This eye-catching pattern is ideal for kitchen floors or bathroom accents. This intricate layout, reminiscent of woven baskets, adds a tactile dimension, making spaces feel both cozy and thoughtfully designed.
In this home above, The Farmhouse Legacy Project, we used a varied crackled subway tile for the main hallway bathroom surround.
Using a vertical stacked subway tile pattern elevates spaces with its tall, narrow aesthetic. Perfect for giving kitchens and bathrooms an element of understated sophistication, its upright design imparts a sleek, minimalist vibe.
In the project above, Nature Inspired New Home Build, we mixed it up with a two-tone tile design in the Jack & Jill bathroom.
The horizontal stacked subway tile pattern, laid in straight rows, renders a contemporary grid-like appearance.
This tile is a great choice for kitchen backsplashes or bathroom walls. The alignment introduces a crisp, uniform look that seamlessly incorporates a streamlined appearance.
In the project above, Remodeling a Boy’s Bathroom, we installed it on the sides of the tub surround for a minimalist appearance.

