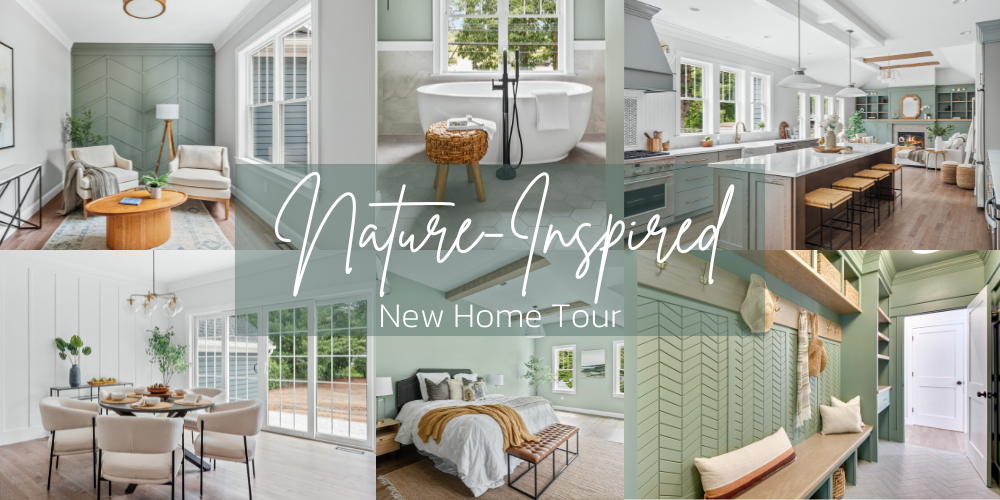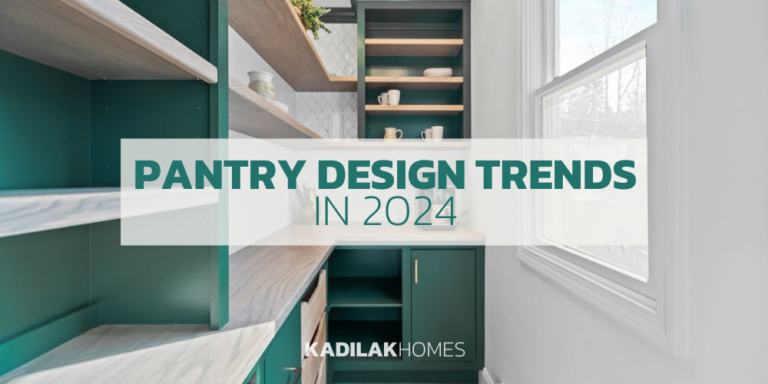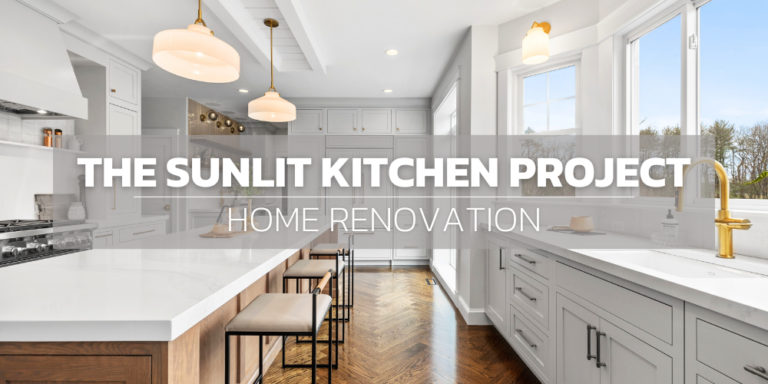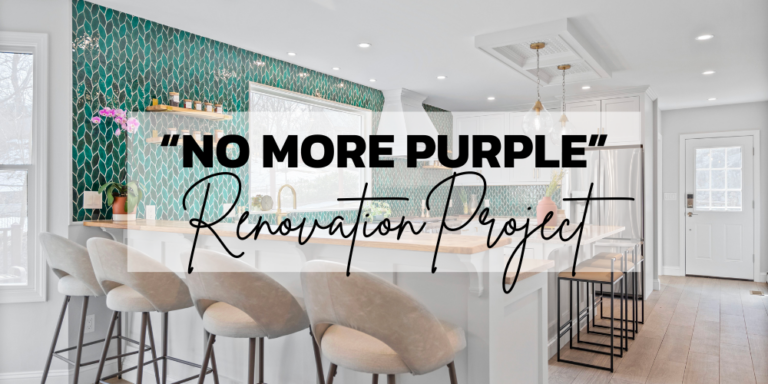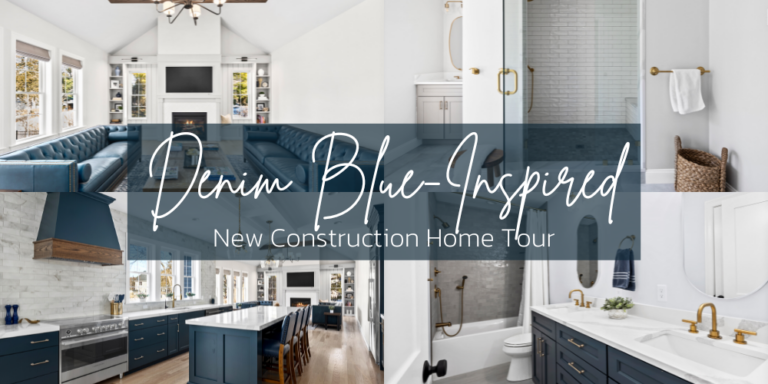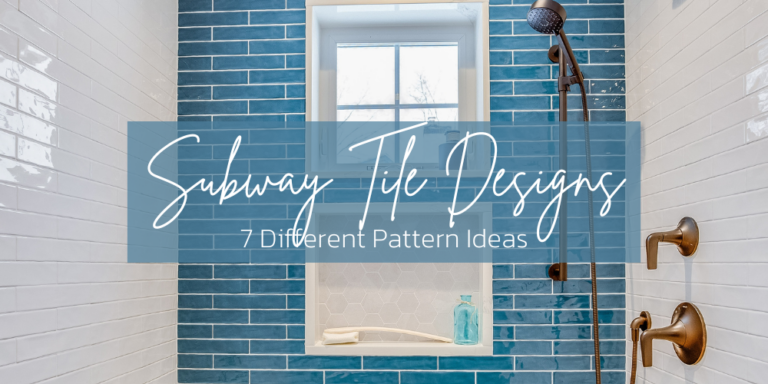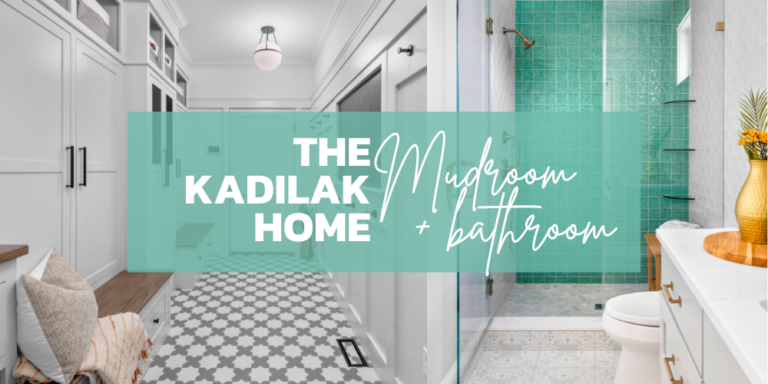We’re super excited to share the details of the nature inspired designs in this new home build. This home was built on “spec” (we bought the land and the new house is for sale), so there’s no client involved, but we hope that the eventual new homeowners love living in this home as much as we loved building it!
I also want to extend a very special thank you to Janine and her team from Fluff + Puff Staging & Redesign for the beautiful work they did with the furniture installation. (@fp_homestaging)
The exterior:
The exterior of this home is a very classic New England style colonial featuring dark siding, an open porch, and walnut garage doors.
Siding: James Hardie Evening Blue
Front door: Benjamin Moore Iron Ore Red 2089-10
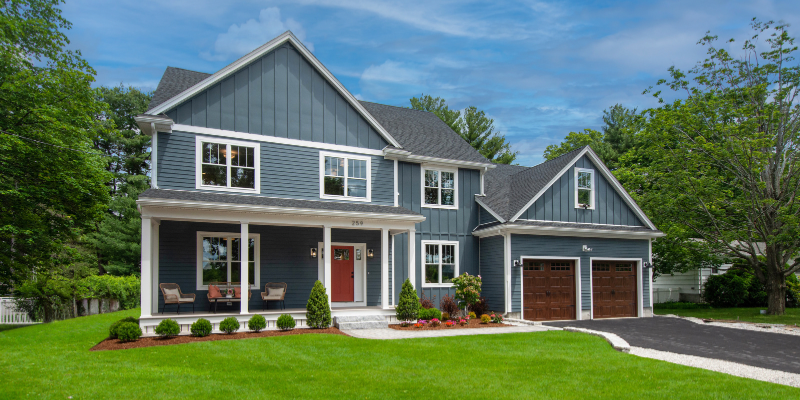
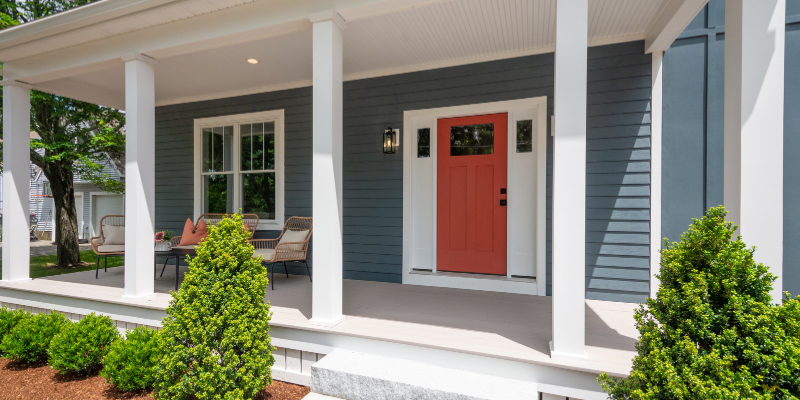
The coral colored front door really stands out against the white trim and dark siding.
The Family room:
The fireplace wall in the main family room is the main attraction, featuring custom built-ins with an oak mantle that extends the length of the wall and matches the ceiling beams. The row of windows overlook the backyard and brings in lots of natural light.
The nature inspired earthy green paired with natural wood dramatically steals the show.
Paint color: Benjamin Moore Carolina Gull
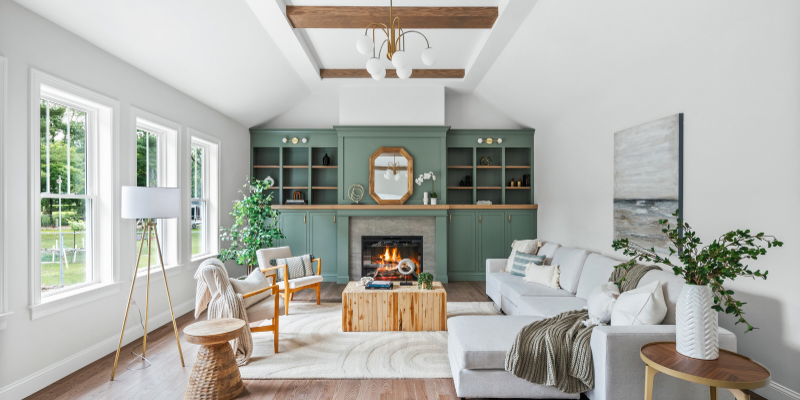
View from the kitchen:
The kitchen features warm, neutral earthy tones including soft taupe perimeter cabinets, an oak stained island, and a white backsplash featuring alternating matte & glossy tiles. For a little character, we added an inlay over the stove using Fireclay Tile Kabuki Sphere in Cool Motif.
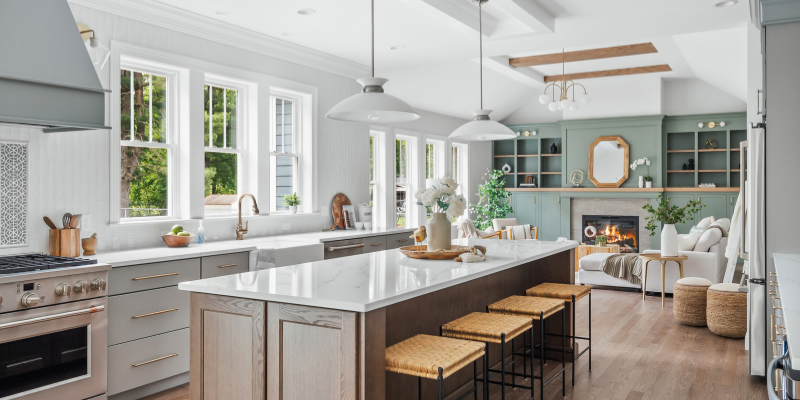
From the kitchen sink, you have a view directly into the backyard.
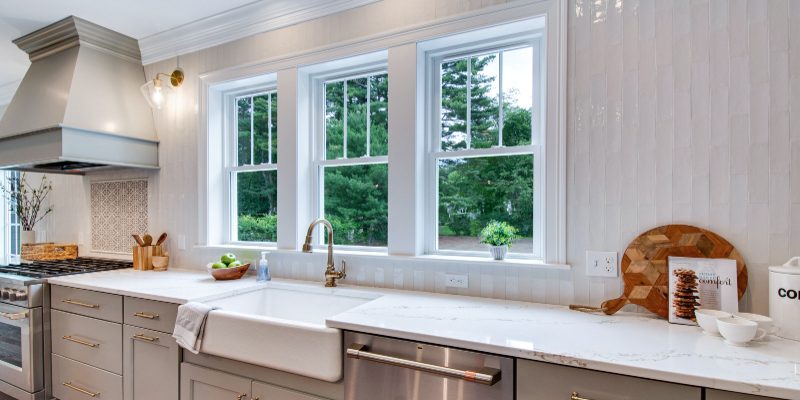
the Dining Area:
The comfortable dining area is just beyond the kitchen with a textured board & batten wall, plus an oversized 10′ slider letting the light pour in.
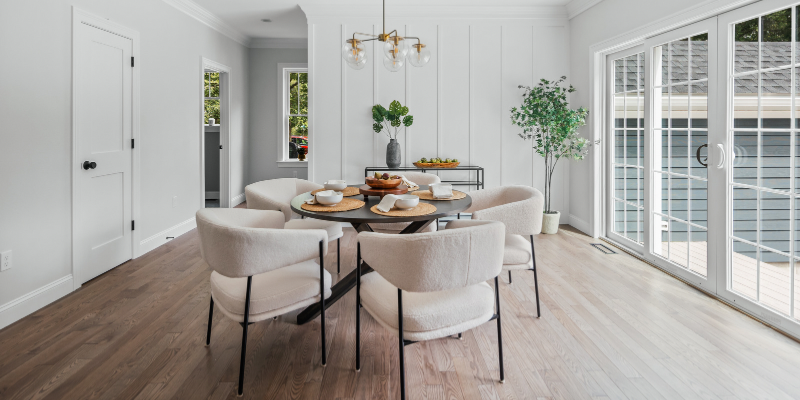
The Kitchen Pantry:
The two-toned pantry cabinets mirror the kitchen, with taupe uppers and stained oak lower cabinets, with matching open shelving. The mixed matte & glossy vertical backsplash tile matches the kitchen backsplash.
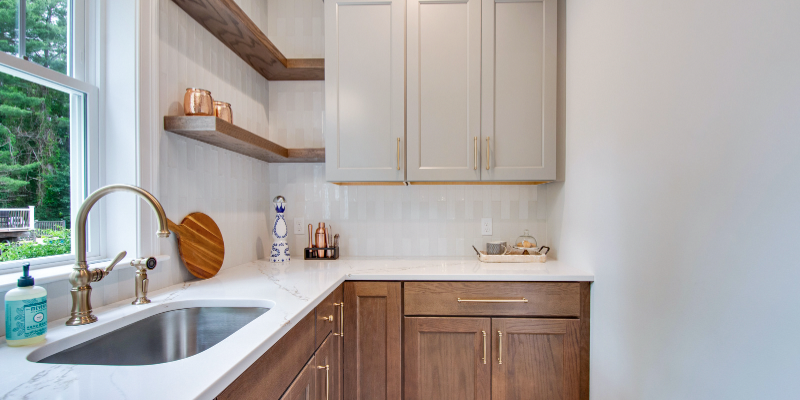
The Sitting Room:
The sitting room is the first room you encounter when you enter the house. You’re instantly greeted with the chevron accent wall in this room, showcasing the green and natural wood tones that lay the foundation for the entire nature-inspired design palette.
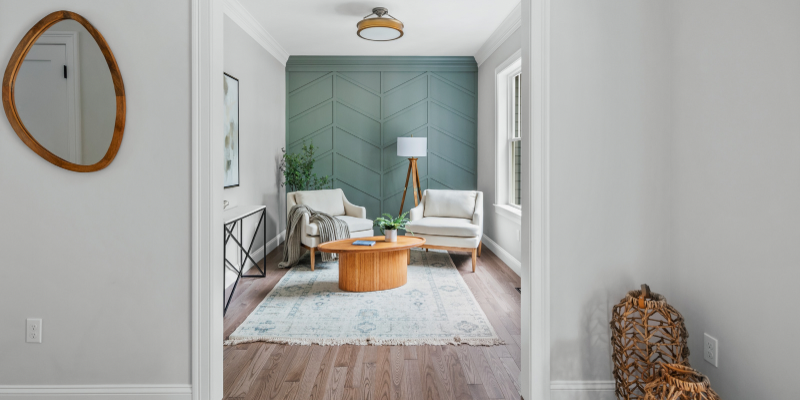
Mudroom:
The mudroom features a chevron pattern that matches the lightbox over the island and the sitting room wall, as well as lots of hooks and cubbies for storage.
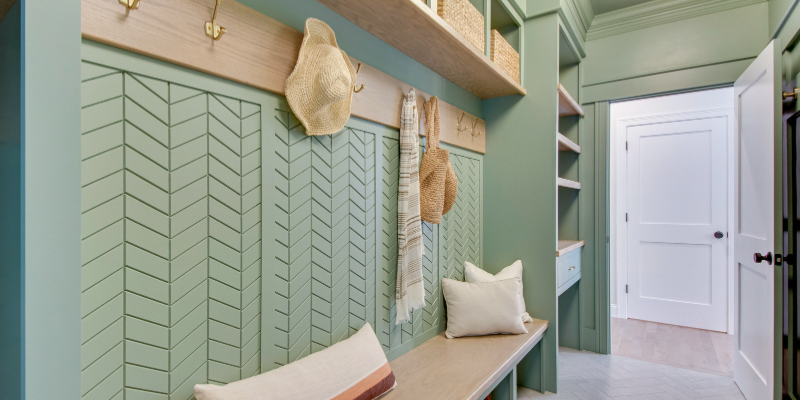
The Primary Suite:
The main bedroom is light and airy with oak ceiling beams and a softer green hue on the walls.
Paint Color: Benjamin Moore Misted Green.
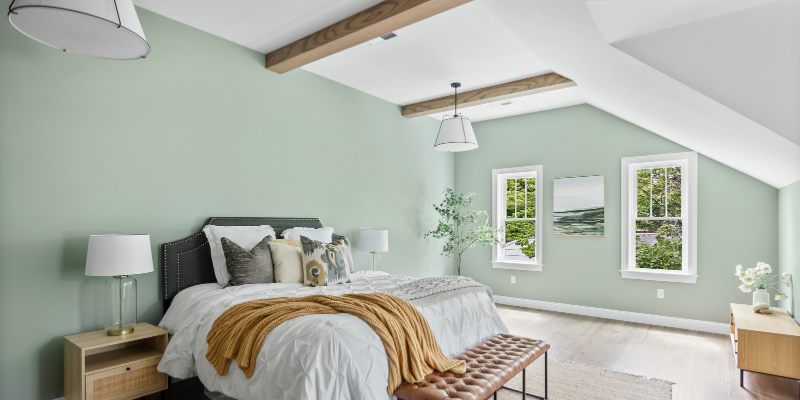
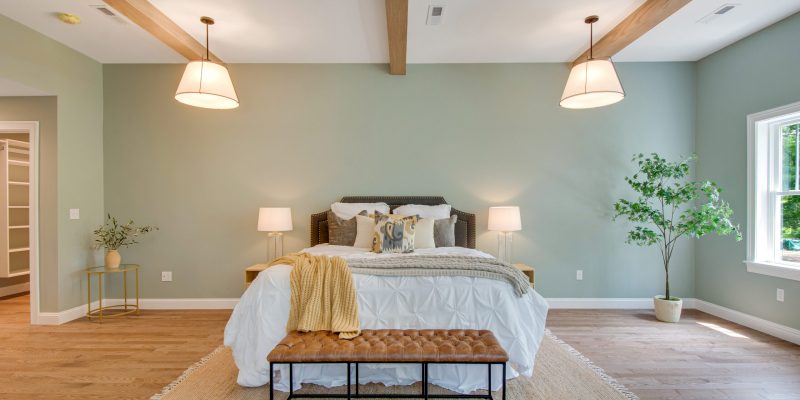
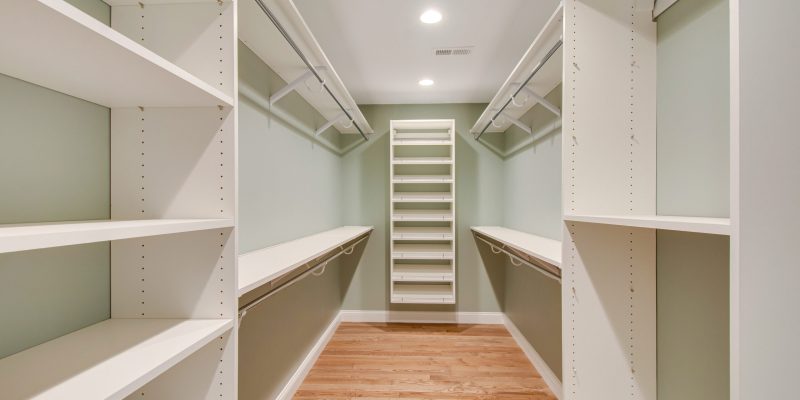
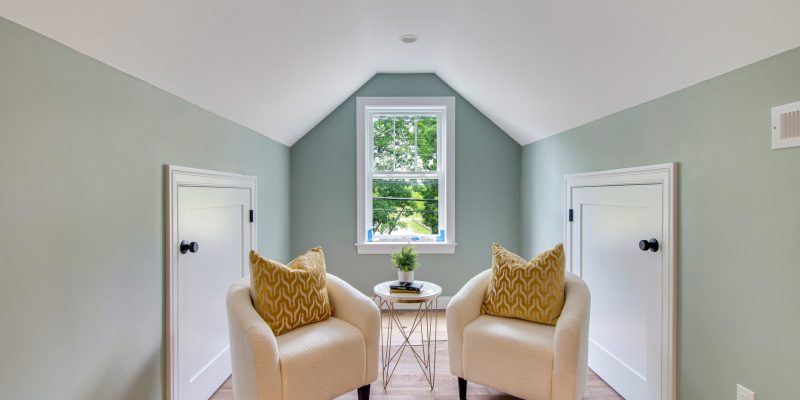
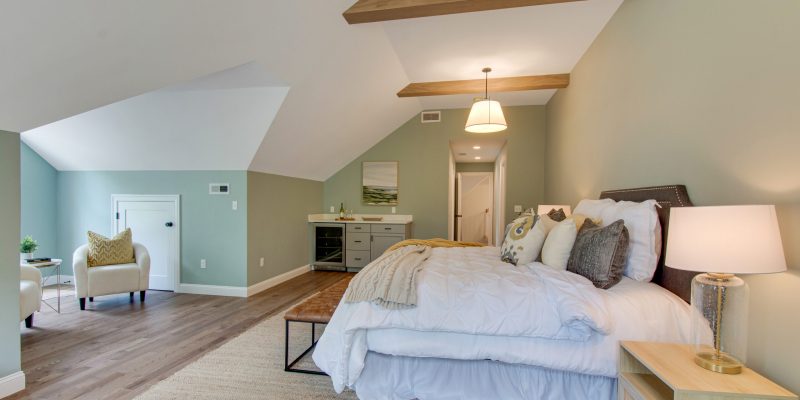
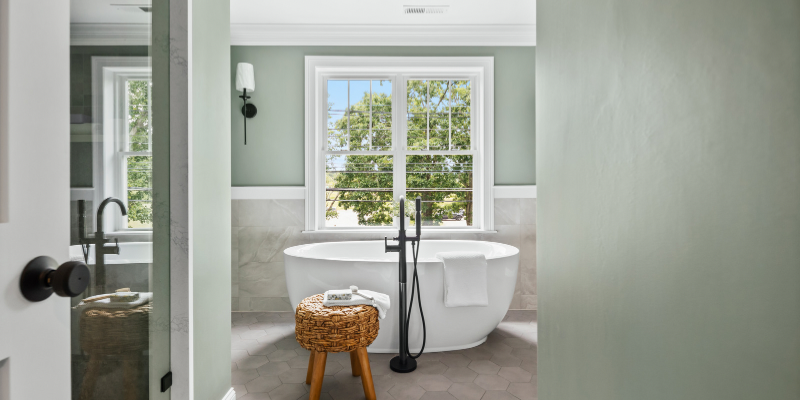
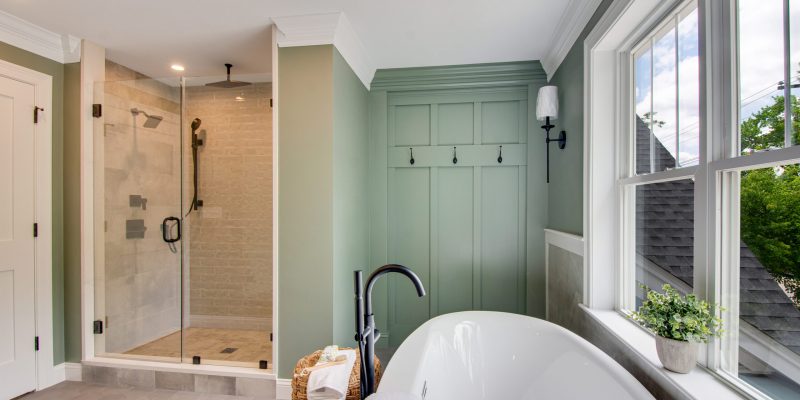
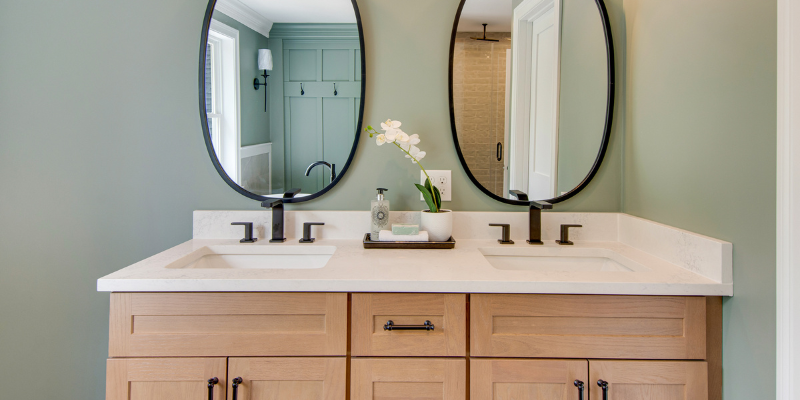
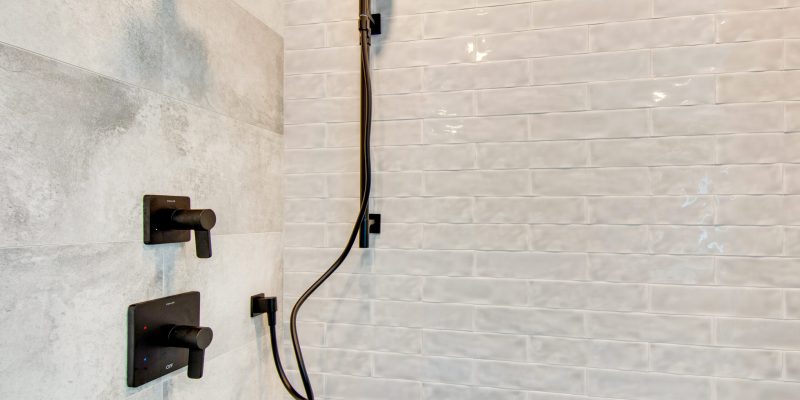
To see more of this project check out the video walk through on our YouTube channel.

