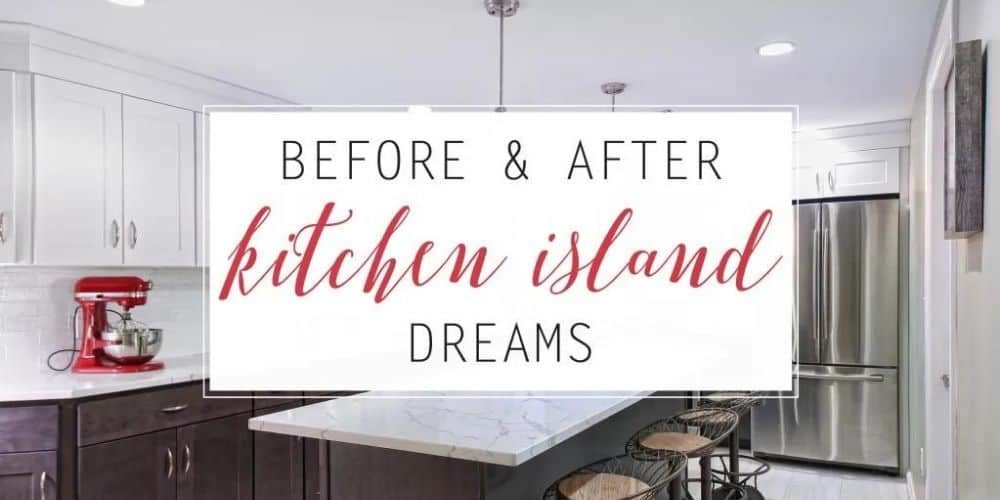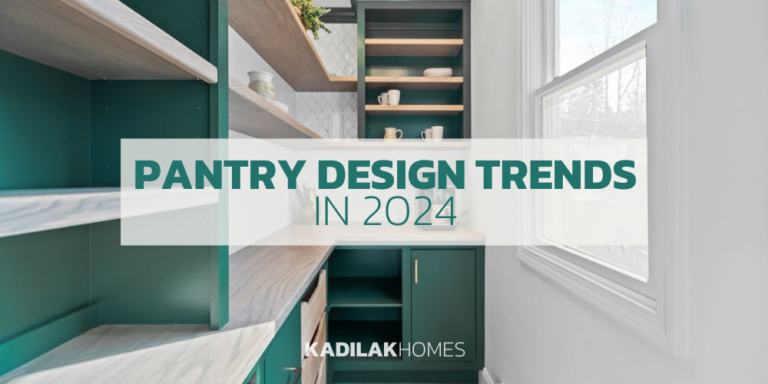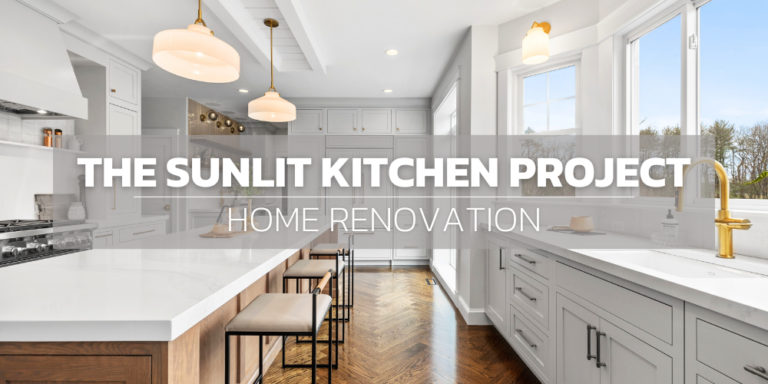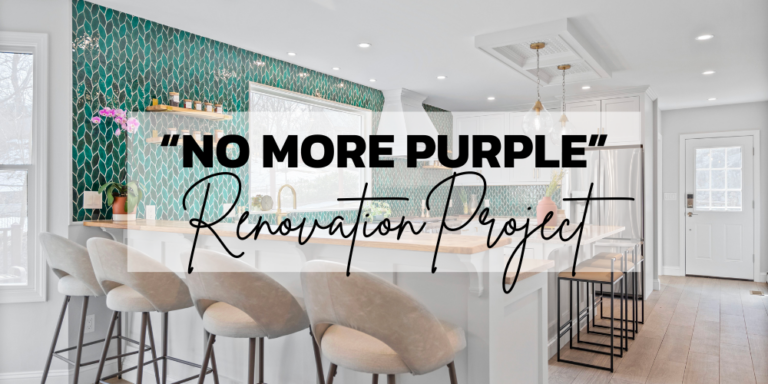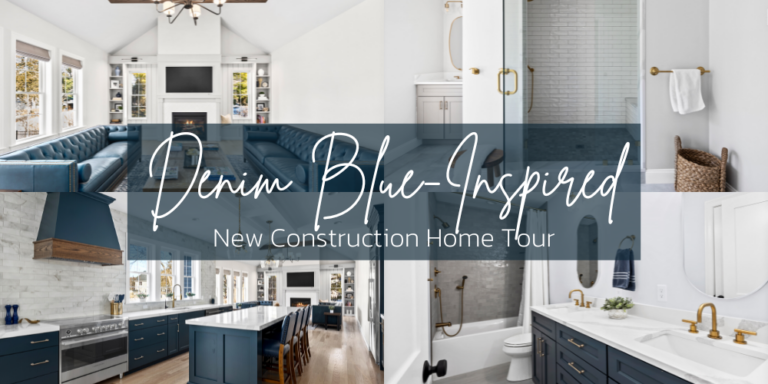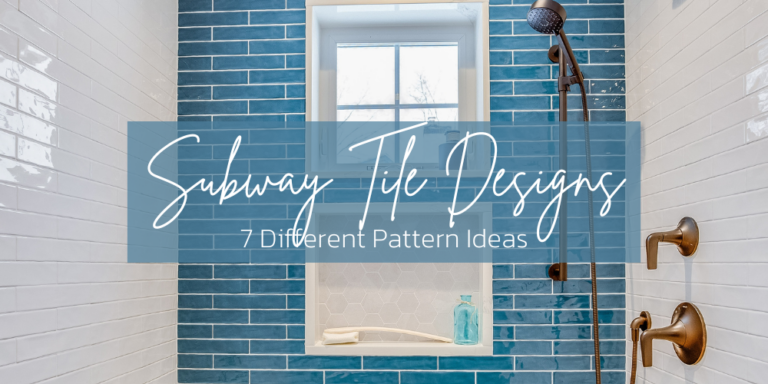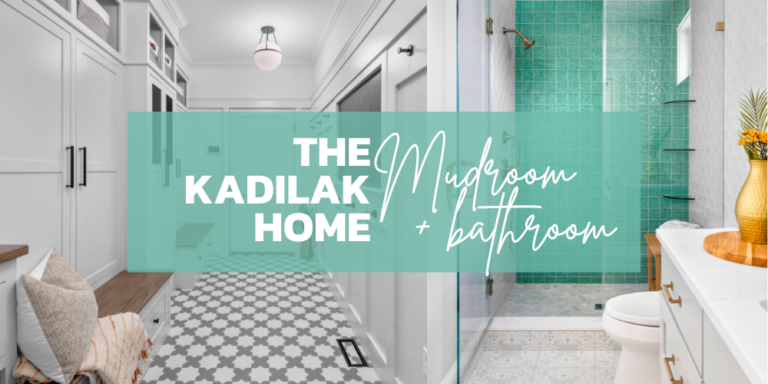The homeowners reached out to us because, after a few years of living in the home, they were finally ready to say goodbye to the original kitchen. They had done a few things to make it work for a while, like add a raised countertop, install new flooring, and paint the walls, but it was time to start fresh.
PROJECT AT A GLANCE:
Location: Saugus, MA
Type of Home: Single Story Ranch Built In 1958
Square Footage: 1,357 square feet
Wish List: The homeowner loves to cook and one thing she really wanted was a center island that could be used as a prep area, while also having room for plenty of seating.
BEFORE: This is what the kitchen looked like when the owners purchased it. Hello Harvest Gold!
To spice up the space the owners added a raised piece of counter on the peninsula, installed a new floor, and painted the old cabinets and walls.


Even with these changes, it still wasn’t quite the dream kitchen they were after. The homeowners had a few people look at the space- and all the designs came back with peninsula seating, similar to the original layout. They chose our design because it opened the kitchen to the dining room and incorporated the large island they were hoping for. In order to make the island a reality we had to remove a large closet that was protruding into the space, take out a window, and relocate some baseboard heat.
The Style: The homeowners described their style as transitional, with a definite lean towards modern finishes. We decided to go with a “tuxedo” look, which is dark lower cabinets with white upper cabinets, and they chose a modern shaker door style. The quartz counter brought in a traditional element, while the mixed backsplash brought it all together.
The Finishes:


AFTER: The original window was removed and the stove and fridge were relocated to add storage and counter space:
We decided to place the microwave in the island so that we could install a chimney hood over the stove.


The patterned hexagon tile over the stove creates an interesting, but not overbearing, focal point when you enter the space and the island has room for seating on 2 sides
We also redesigned this clients fireplace! Check the blog out HERE!
What To Read Next:
| 3 Before and After Fireplace Makeover Ideas
| Before & After: Split Entry Makeover
| 1950’s Transformation: Part One
Looking For Design Tips? Read These Next:
| We Color Matched Magnolia Home’s & Benjamin Moore Paint Colors… So You Don’t Have To

