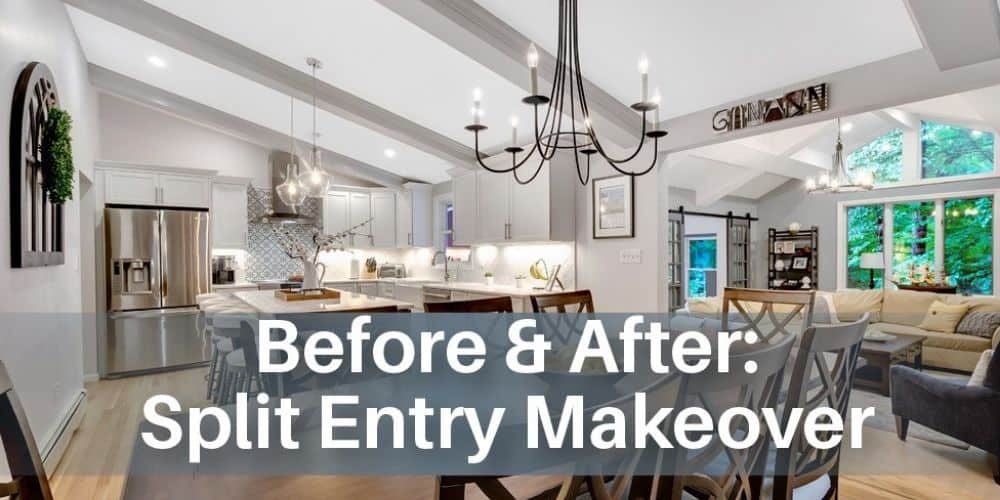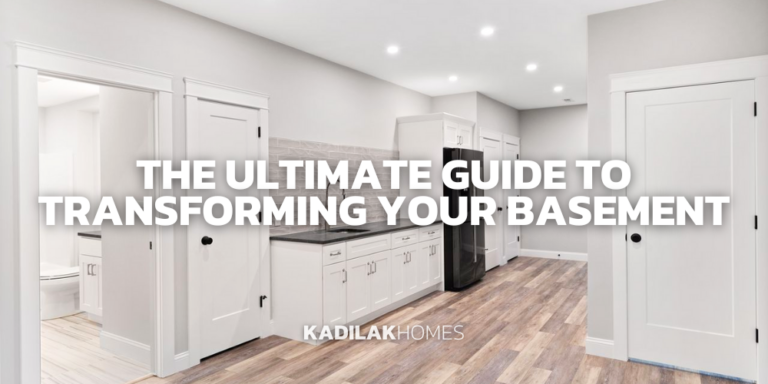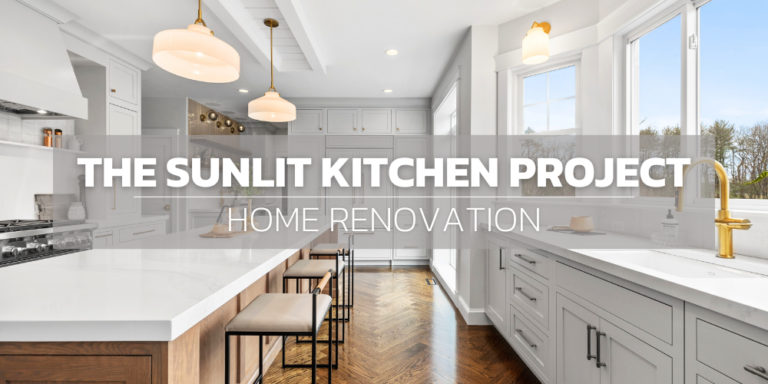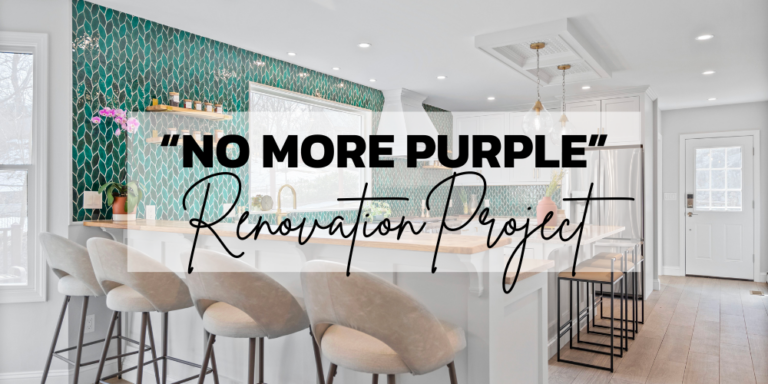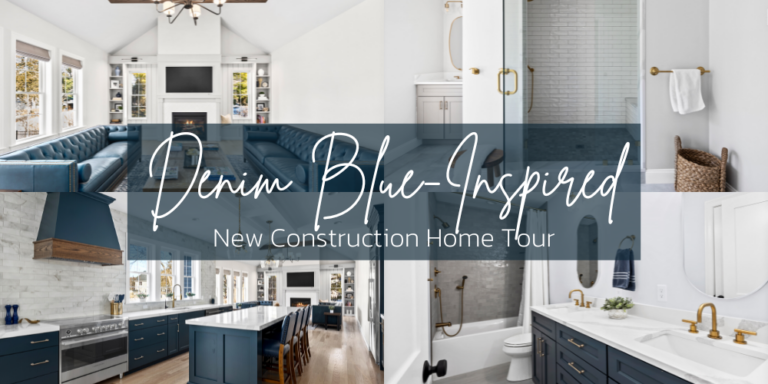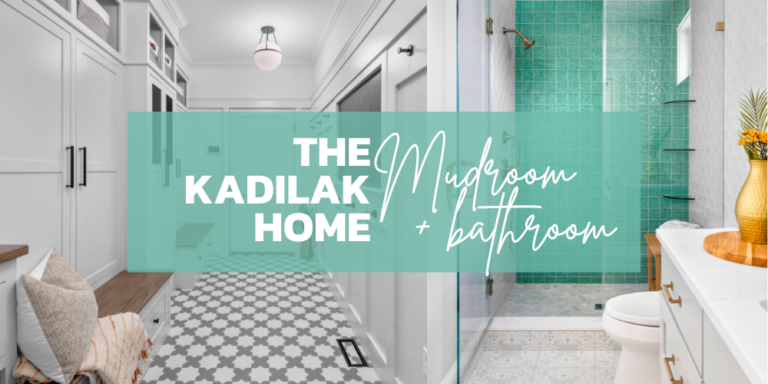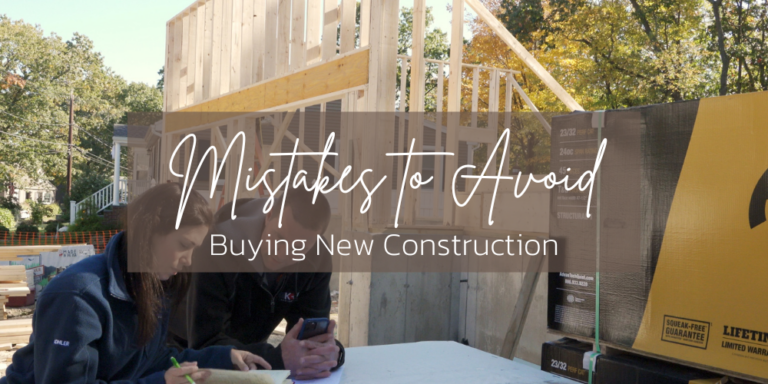PROJECT GOALS: Turn the kitchen and dining room into one large gathering space with lots of seating, beautiful details, and a seamless flow into the family room. They also wanted to create a first-floor office space.
PROJECT AT A GLANCE:
Location: Reading, MA
Type of home: Split Entry home with 2 additions
Year Built: 1978
This house had a classic split entry set up: a small eat in kitchen with a wall separating it from the formal dining room.

AFTER: A vaulted ceiling, an interesting back splash, and a large island make the space both beautiful and functional!

BEFORE: We gutted the kitchen down to the studs and removed the ceiling so that we could raise the height, access the utilities, and remove the wall between the kitchen and dining room.

AFTER: With the wall gone, the two rooms flow together perfectly!

AFTER: A view to the dining room and the wall where we added 2 windows for more natural light

There was also a family room off the back with vaulted ceilings which led to a 3 season room that the homeowners wanted to convert to a year round home office. Sounds simple enough but with the way the house was laid out getting central air to that room (which they really wanted) was not going to be easy. We had to get creative to figure out how we were going to get duct work all the way back to that area.
BEFORE: This stood between the main house and the 3 season room they wanted to convert to an office space. The skylight, high ceilings, and direction of the framing were all in our way!

After lots of questions and tossing things around Paul came up with the idea to create faux beams to carry the trunk work to the back room. This would involve eliminating the skylight (which was pushing 30 years old anyway) and coming up with a ceiling design that didn’t look like it was just there to carry utilities.

AFTER: The finished ceiling has beams for days!

Getting the utilities to the back was what made the new office possible. We decided to continue the maple flooring with a natural finish, add lots of windows for natural light, and use dark gray trim to ease the transition from the family room.

