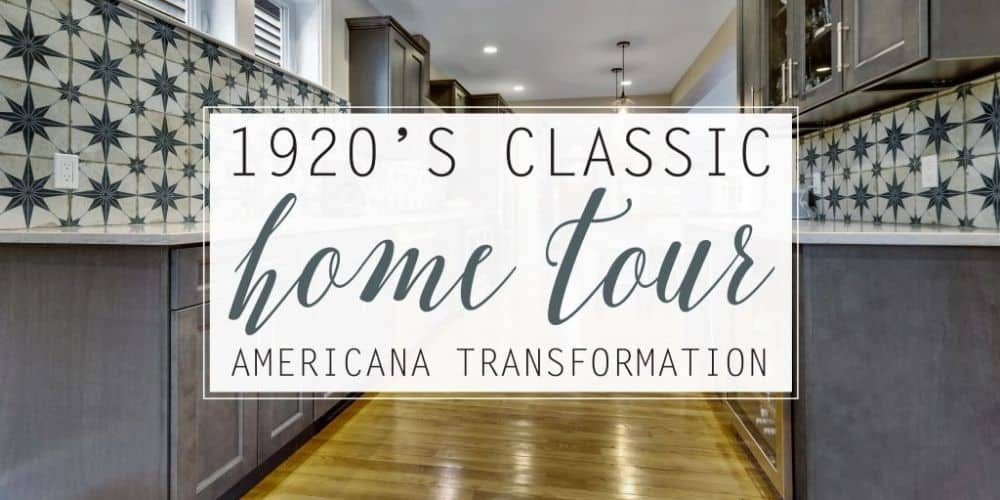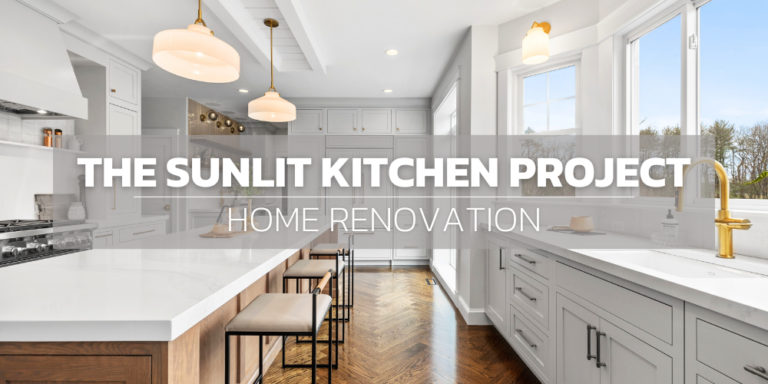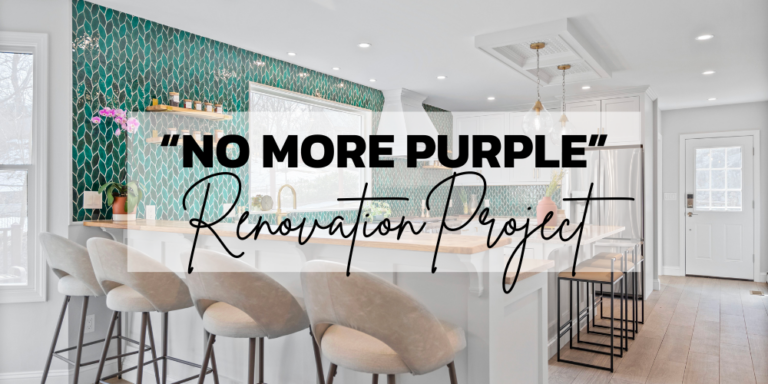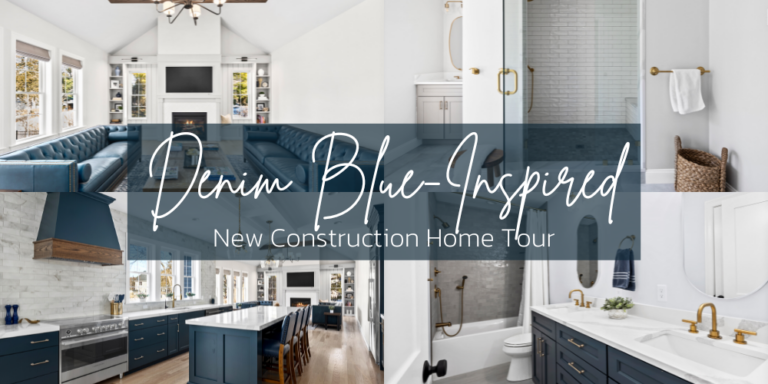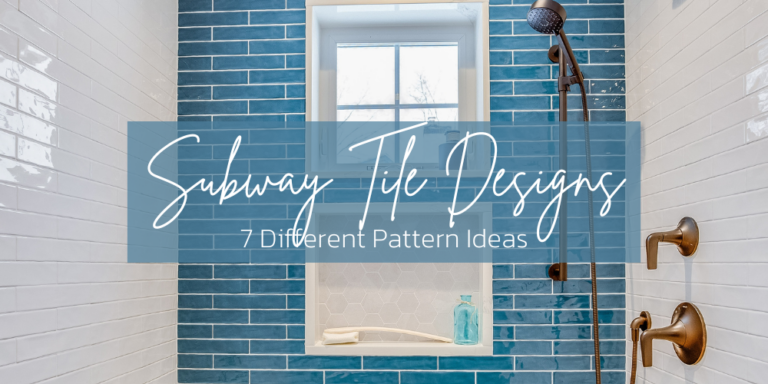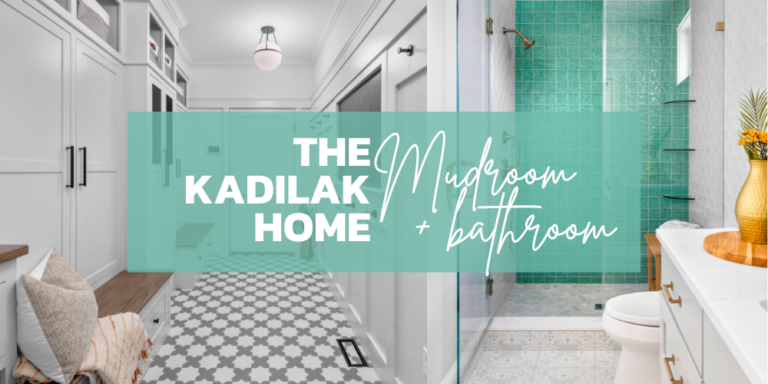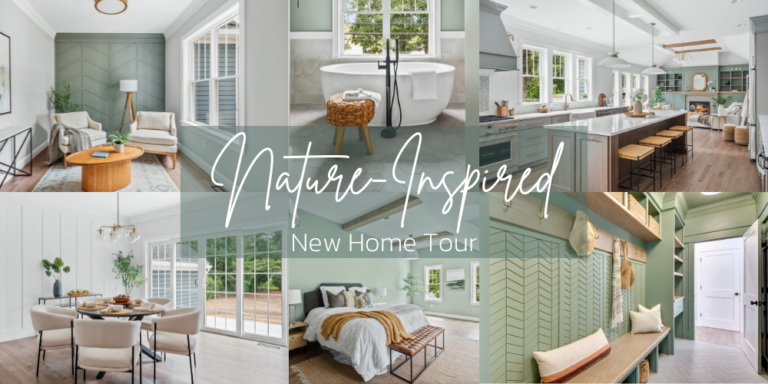This turn of the century home had the right amount of space for our clients, but the layout was awful! With 2 growing boys, the closed off rooms and only having one bathroom was making it a cramped place for this family to come home to. The undeniable charm in this 1920’s Colonial makes it a true gem and while reworking the floor plan we also wanted to be sure to incorporate a few touches that nod to the history of this classic home!
PROJECT AT A GLANCE:
Location: Winchester, MA
Type of Home: Colonial built in 1920
Square Footage: 1,820 Square Feet
The clients were looking for a comfortable flow of rooms on the first floor for the family on a day to day basis, while also having plenty of room to host larger gatherings. In addition, we needed to address the lack of storage and seating in the kitchen as well as the fact that there was only one bathroom in the house.
The existing closed off family room behind the kitchen was only accessed by a narrow hallway and it was the perfect place to expand. The room wasn’t used much because it was poorly insulated so it was too cold in the winter and too hot in the summer.
BEFORE: The original layout, as seen below, was extremely closed off which made the home feel small so we started with a plan to eliminate some walls (highlighted in yellow).
AFTER:
The plan included removing the wall between the kitchen and family room so we could really open up the first floor and have a great spot to add that extra bathroom!
BEFORE: The kitchen was small and it was difficult for more than one person to work in there without being on top of each other. Besides being cramped, the office style ceiling panels did not help the overall look.
AFTER: By busting down some walls we were able to achieve a seemingly endless amount of counter space & easily accessible storage (they could finally have more than 1 person in the kitchen at a time!). Our client had also seen a reclaimed wood counter top in one of our other projects on social media *shameless plug – follow us on Instagram* and they fell in love! We knew it was a no-brainer that we had to have one made for their island as well!
AFTER: Our client had a tough time picking out a tile that would go with the style of her home and also be able to stand out against the dark cabinets. They knew they wanted a pattern and when we stumbled upon this distressed blue star tile at one of the last stores we stopped at it really stood out as a perfect pairing. 
Adding a wine bar area was a must!
BEFORE: The wall between the dining room and kitchen was keeping a ton of natural light from flowing through the house so we decided that wall had to come down. The beautiful built in hutch was also in the way because of clearance issues with the island so that had to come down too. The clients were sad about losing it so we decided to re-purpose the doors into something for the new space. Stay tuned!
AFTER: By taking down the load bearing wall and replacing it with a beam, we were able to seamlessly combine the kitchen and dining room together and add some seating with a new island! The windows in the dining room were stunning as-is and brought lots of natural light in, so we kept them in the same placement which kept the character of the old house and brought it into the new combined spaces!
AFTER: The new open layout that combines the kitchen, dining and family room.
BEFORE: The original family room also sported those office ceiling tiles and wall paneling. It’s not difficult to imagine why no one wanted to hang out in here!
P.S. The family room area was actually an old barn at some point that had really cool finds in it!
AFTER: We were able to create a beautiful high ceiling with the floor to ceiling fireplace as the centerpiece. The built-ins around the fireplace added plenty of storage without taking away from the new design.
It was only appropriate to continue with the reclaimed wood accents into the family room by adding this beautiful custom mantel stained to match the rest of the wood in the house. All the details come together for a great blend of traditional and modern elements.
The fireplace surround helps bring the navy blue tones from the kitchen backsplash into the family room and really makes the white and wood tones pop! Using this blended penny round tile was an amazing way to bring all the colors we used throughout the home into one area effortlessly!
BEFORE: Isn’t it cool to see the old barn track above the windows?! The white door to the left is the old hallway that connected the kitchen and family room.
AFTER: We kept the natural light flowing in with the windows and slider, and they now have a new mudroom space with seating and storage- just like the benches around the fireplace!
AFTER: Tucked away into the original hallway is now their new half bathroom!
The new bathroom may be small, but it has major personality with a charming mosaic floor tile and bold paint color to match! Newburyport Blue, by Benjamin Moore, was the perfect backdrop for the custom storage cabinet we had made. Notice the doors? Those came from the built-in dining room hutch we had to demo!
This renovation is a true tribute to the Classic Americana Style home. Our clients are in love with their new space and the best part is that they didn’t have to move to get what they wanted- they just re-worked their floor plan within their existing home!
Want to see a video house tour of this finished project? Check it out BELOW!
What To Read Next:
| The Redesigned Ranch: A Modern House Addition
| 60’s Colonial Reveal: Modern Rustic Style
| Craftsman Inspired Front Porch
Looking For Design Tips? Read These Next:
| Magnolia Home’s Timeless Interior Paint Colors | Green Paint Edition
| 5 Kitchen Subway Backsplash Ideas For Your Home Remodel
| Sherwin Williams Whole House Paint Colors

