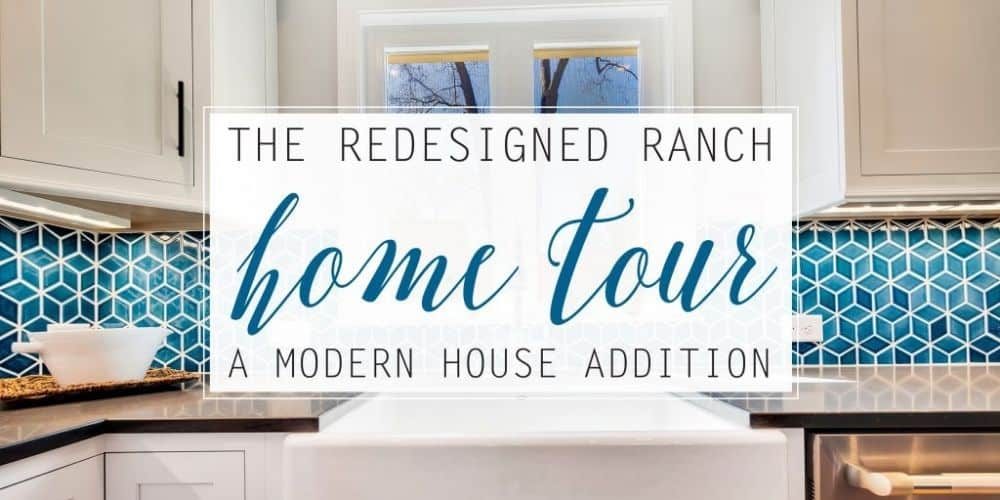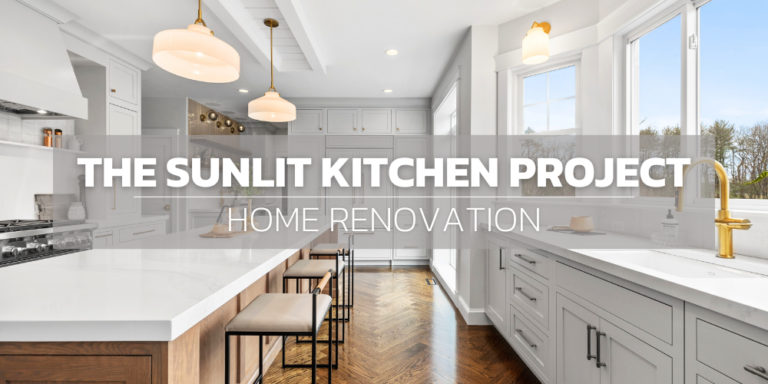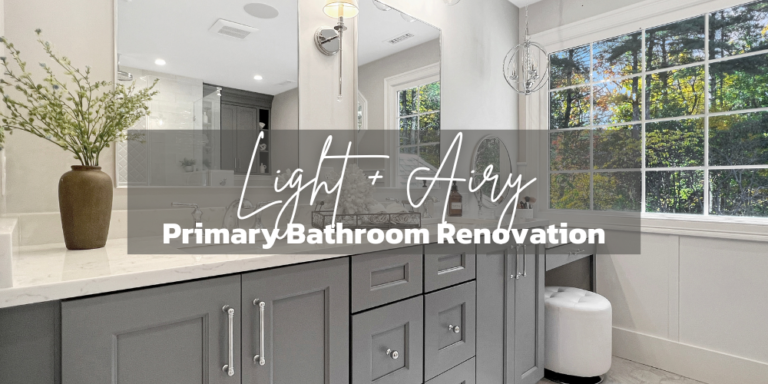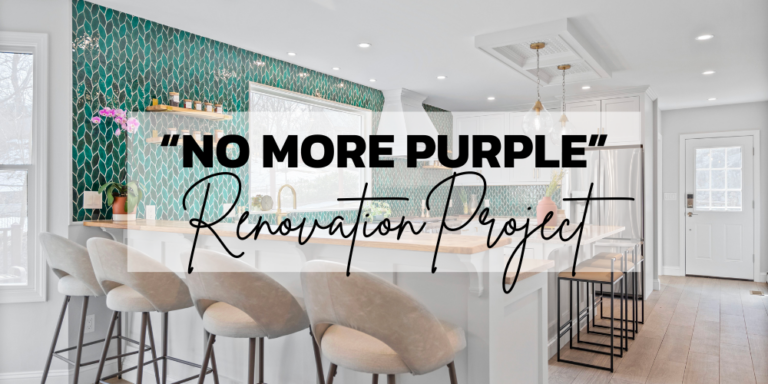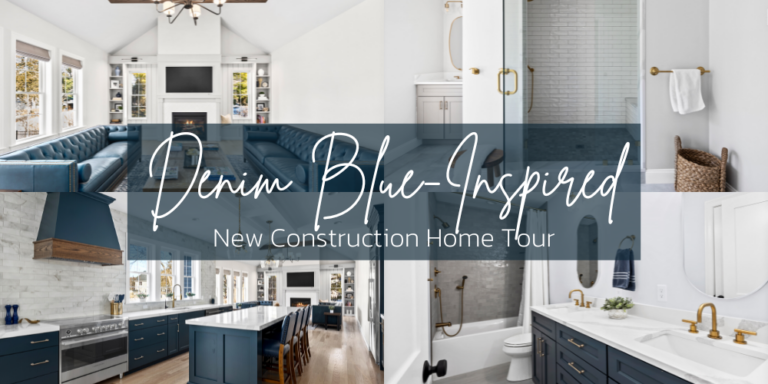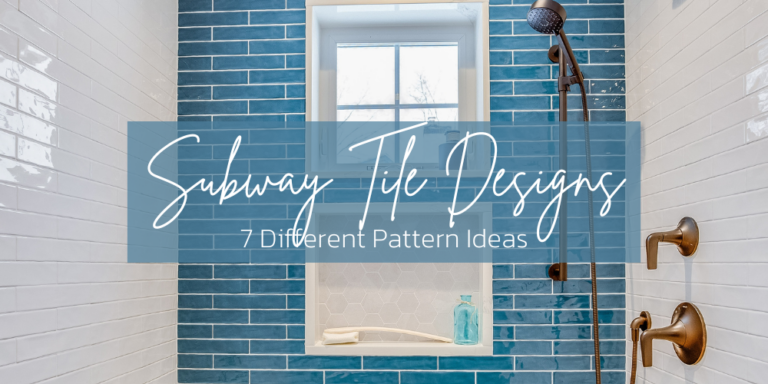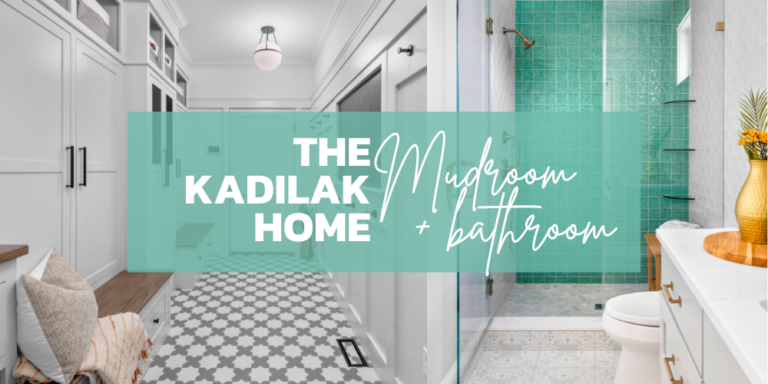This 1950’s ranch style home had plenty of square footage, but it just wasn’t functional. The living room was closed off from the rest of the house, the kitchen barely had any counter space, and the room off the back of the house wasn’t usable year-round. Changes done by a previous owner had also left this house with an oddly located laundry room and hardly any storage.
Our client was looking to transform the home into a functional open concept living area with high ceilings, a walk-in pantry, an island, lots of storage, and the ability to actually use the additional room on the back of the house year-round.
PROJECT AT A GLANCE:
Location: Burlington, MA
Type of home: Ranch with Partial 2nd Story Built In 1955
Square Footage: 2,232 square feet
BEFORE: The kitchen had minimal counter space and was seriously lacking storage.
AFTER: Taking down the interior wall and raising the ceiling allowed us to give this home a whole new vibe.

 The handmade Fireclay tile back splash was such a fun element in this project! Next to the sleek counter tops, the geometric shape gives this kitchen a unique vibe. Paul said the tiles reminded him of Q’bert (he also says Q’bert is Garfield’s cousin… this is my real life…)
The handmade Fireclay tile back splash was such a fun element in this project! Next to the sleek counter tops, the geometric shape gives this kitchen a unique vibe. Paul said the tiles reminded him of Q’bert (he also says Q’bert is Garfield’s cousin… this is my real life…)
BEFORE: We pushed the wall to the left of the window over, and extended the wall to the right. This gave us plenty of room to add more cabinetry.
More views of the final kitchen design:

After we raised the kitchen ceiling the living room ceiling looked kind of boring, so we decided to spice that one up too:
LIVING ROOM AFTER:

BEFORE: The additional room off the back of the house was rebuilt with a new foundation and full insulation.

This project also included relocating the original bathroom and combining it with the laundry room. The original bathroom was kind of, well… PINK…
The bamboo accent, textured tub walls, and watery glass make this bathroom feel like a real getaway.

 Our clients had an awesome sense of style which made this renovation a fun collaboration! We were happy to work together as a team and also be alongside them for their journey while welcoming a new baby to the family!
Our clients had an awesome sense of style which made this renovation a fun collaboration! We were happy to work together as a team and also be alongside them for their journey while welcoming a new baby to the family!
Want to see a video house tour of this finished project? Check it out BELOW!
What To Read Next:
| A Blue Star Chef’s Kitchen Dream
| 1920’s Classic Americana Transformation
| 60’s Colonial Reveal: Modern Rustic Style
Looking For Design Tips? Read These Next:
| Magnolia Home’s Timeless Interior Paint Colors | Green Paint Edition

