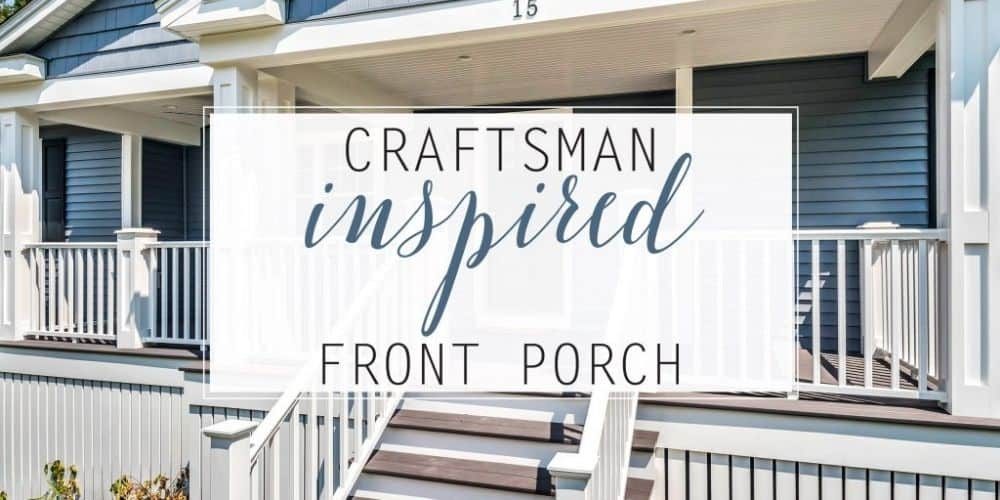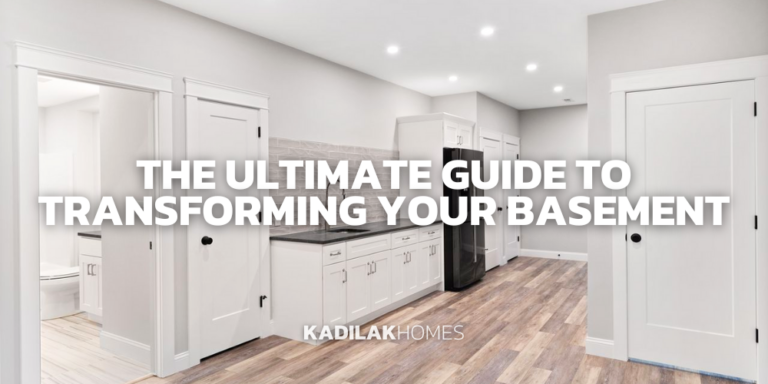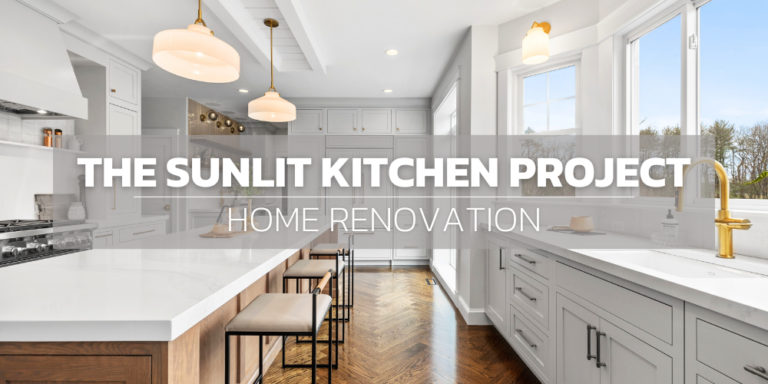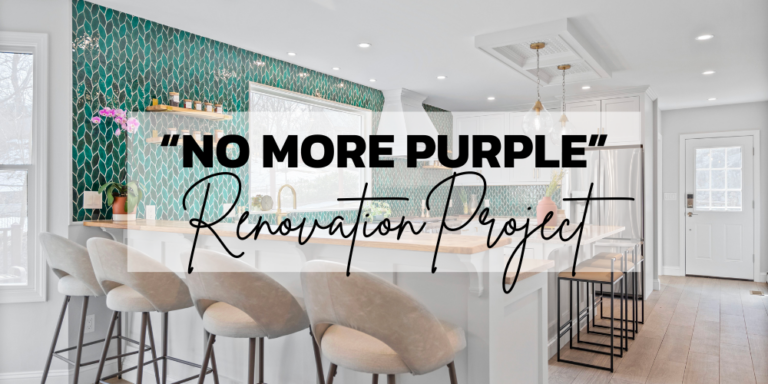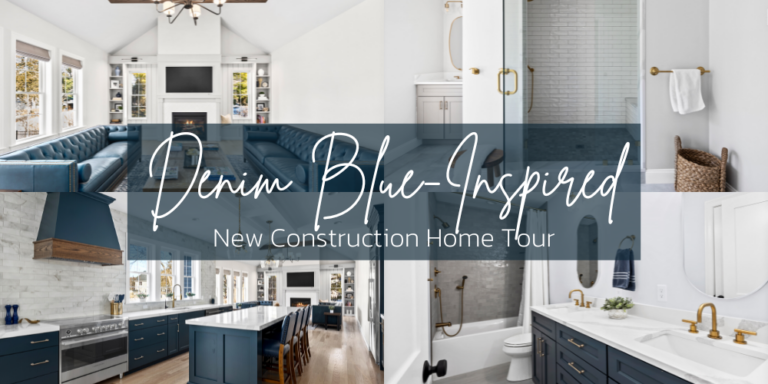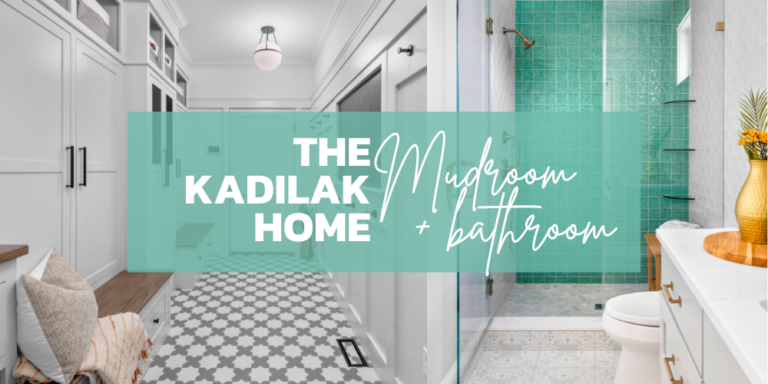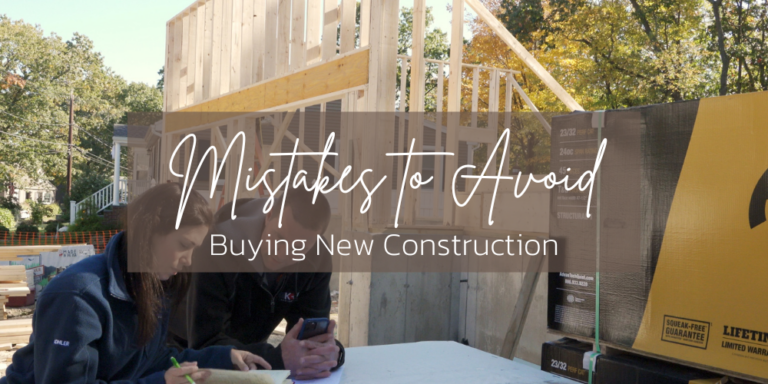
This classic little brown ranch was in need of a major overhaul, both inside and out. It was purchased by a family who wanted to morph it into their forever home- and a covered front porch was high on their wish list!
This exterior transformation was part of a larger renovation project, and the goal was to make this house a home you just want to walk into. The original façade had a long unwelcoming roof line and we really wanted the changes to give it some much needed curb appeal.
PROJECT AT A GLANCE:
Type Of Home: Ranch Built In 1957
BEFORE: Cute as a button and ready for a face lift!

AFTER: Inspired by the cozy vibes of Craftsman style design, the double gable roof line and wide detailed columns add charm and character to this entry.

AFTER: The slat style pvc lattice offers simplicity and clean lines

AFTER: The craftsman style entry door and bead board ceiling all come together with the rest of the details to make this a front porch that welcomes you in.

AFTER: This porch is not only adorable, it’s also functional. Just imagine how many online shopping packages you can fit on there!


What To Read Next:
| 1980’s Kitchen Gets A Modern Makeover
| Ranch Style Dream House Tour
| Black and White Bathroom Renovation
Looking For Design Tips? Read These Next:
| The Two Tone Kitchen Design Guide

