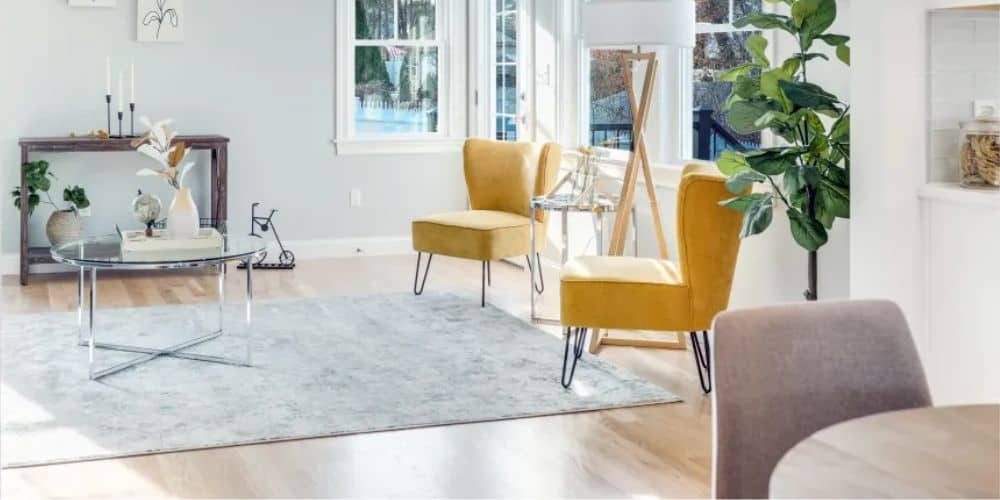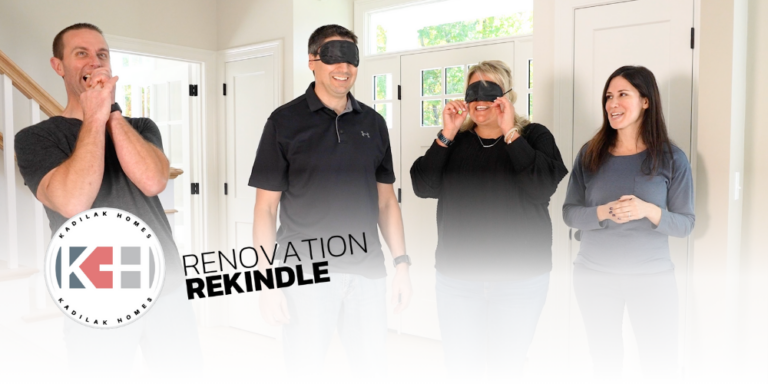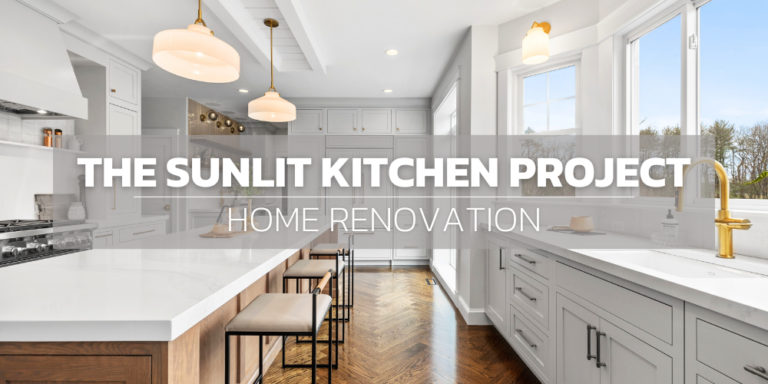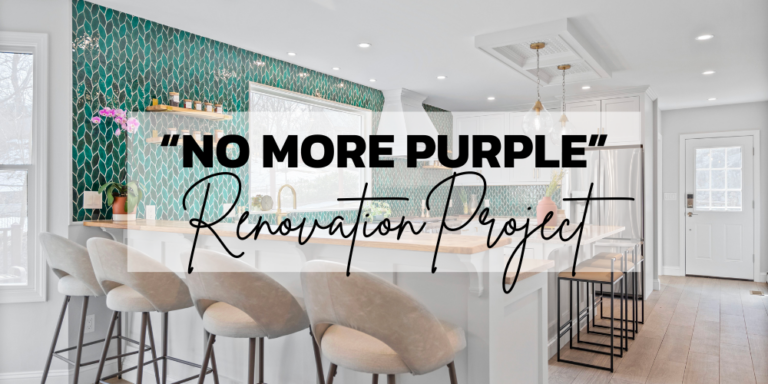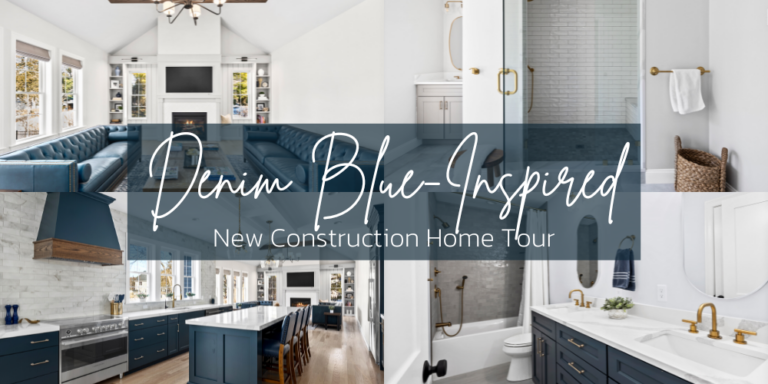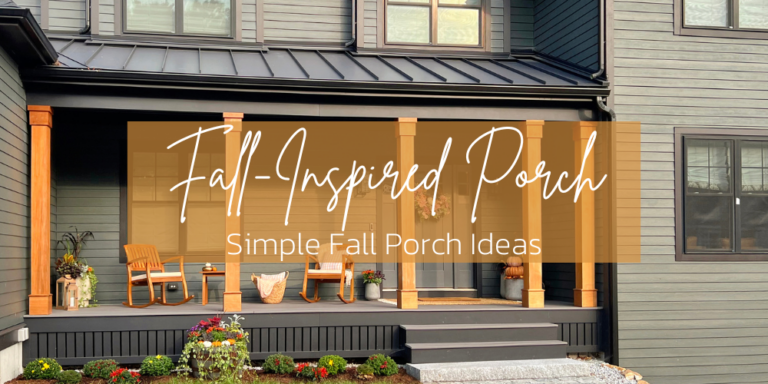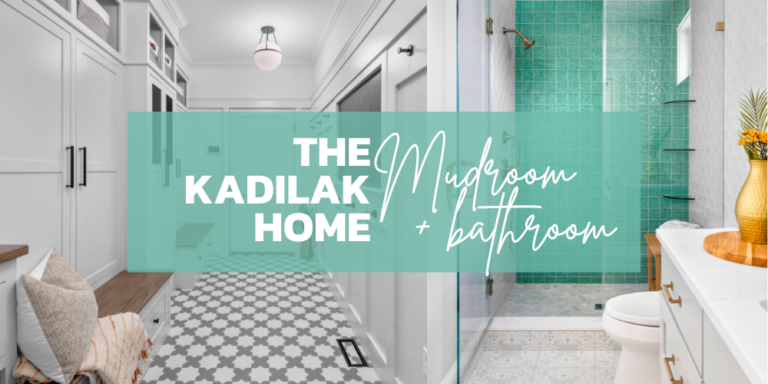Frank and Sherri had just bought this adorable 1957 fixer upper in hopes of making it their forever home. They fell in love with the large 2-car garage (a rare find for around Burlington, Massachusetts) and spacious yard, but the home needed some help. The goal was to create an open floor plan which would feature an island in the kitchen and a walk-in pantry for extra storage. By adding the addition, we were able to make a dedicated office space was a must along with a relaxing master oasis that had lots of natural light!

THE DESIGN INSPIRATION


BEFORE: THE LIVING ROOM & AFTER: THE DINING ROOM 



BEFORE: THE GARAGE ENTRANCE INTO THE KITCHEN & AFTER: THE PANTRY OFF THE KITCHEN



BEFORE & AFTER KITCHEN




 ‘
‘
BEFORE & AFTER LIVING ROOM



THE MASTER BATHROOM & BEDROOM




THE OFFICE

Want To Watch Episode 5: Third Time’s The Charm?
Click HERE To See Where You Can Stream On All Your Devices!

