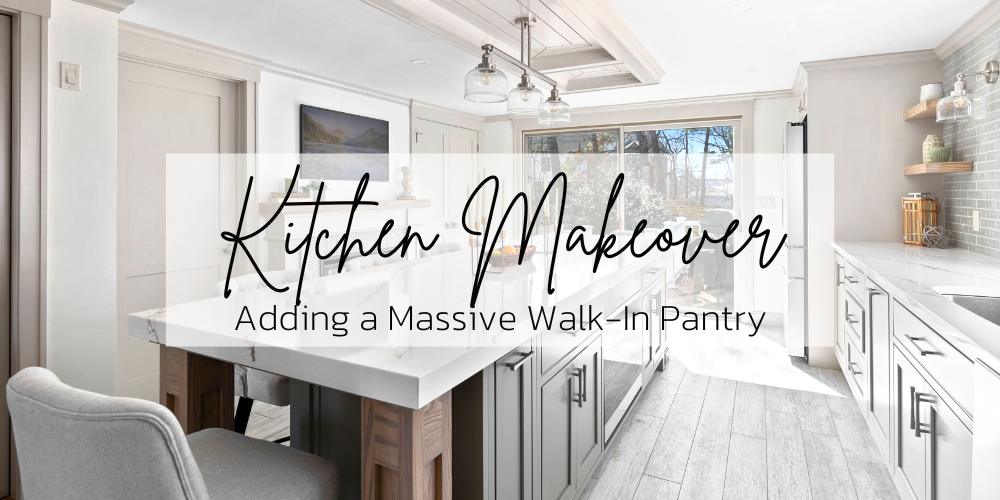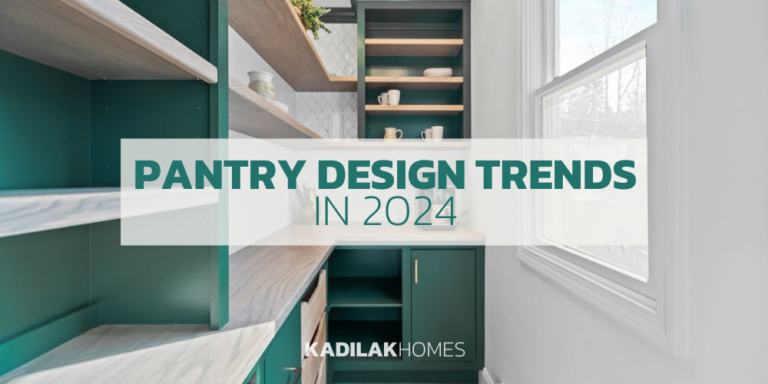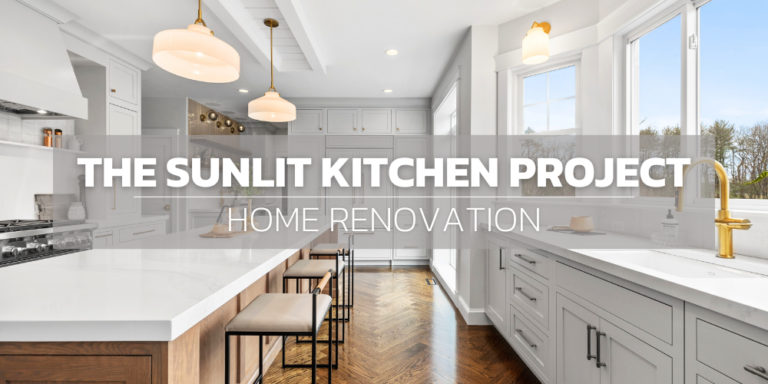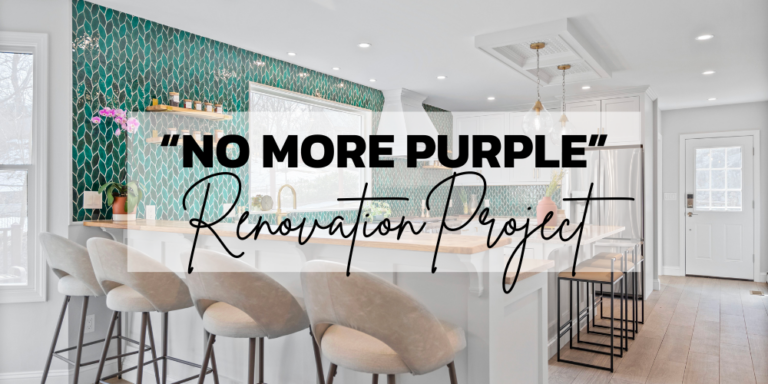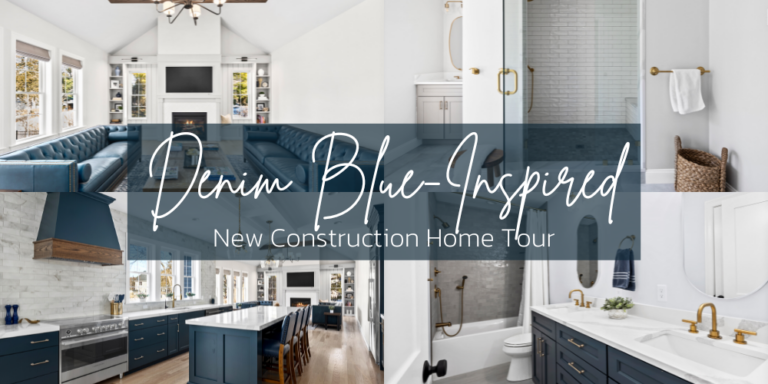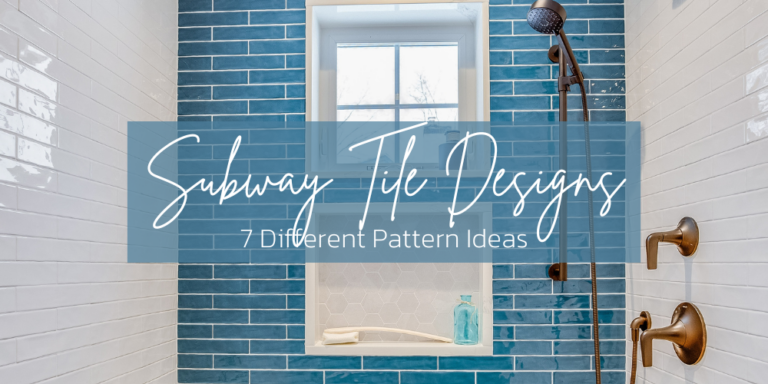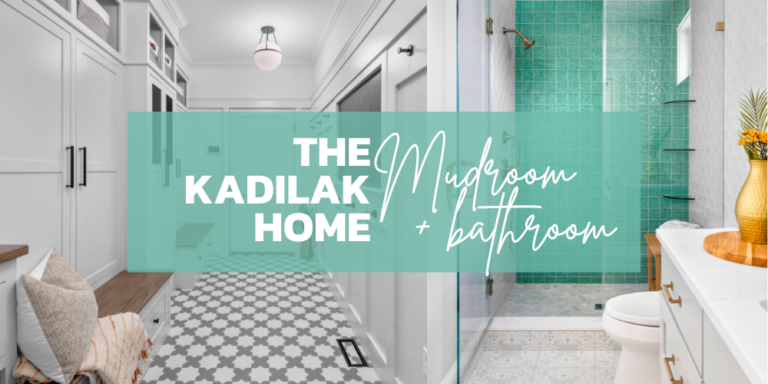This project was extra meaningful for us because this renovation was for our long-time team member, Dave, and his wife, Debbie. Dave is instrumental in making our visions come to life! After many years of watching Dave work with us in transforming our client’s spaces, it was finally Debbie’s turn to get the kitchen of her dreams!
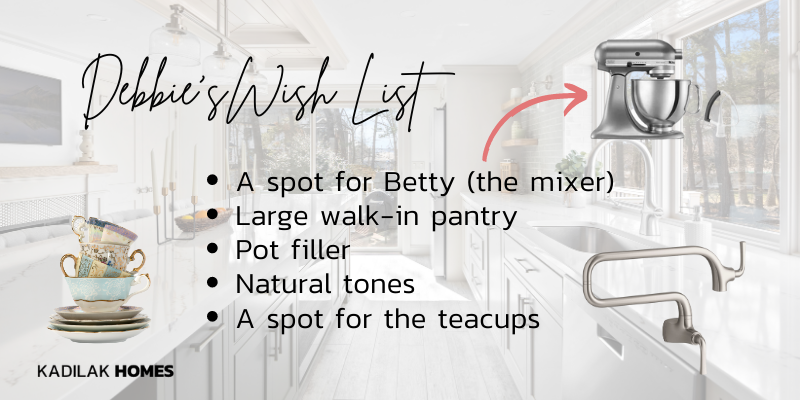
Dave built their family home in the late 1980’s, and later added an addition to the first floor that they were using as a den and office space. The idea was to relocate the main kitchen to that space, and convert the old kitchen to a large walk-in pantry with a refrigerator, sink, and of course a spot for Betty, the mixer.
BEFORE: The old kitchen had a pretty traditional layout. This is the space that would become the new massive walk-in pantry.
AFTER: Dave was not a fan of moving the window, so the new pantry sink is in the same location as the old kitchen sink. Other than that, this large kitchen pantry is unrecognizable!
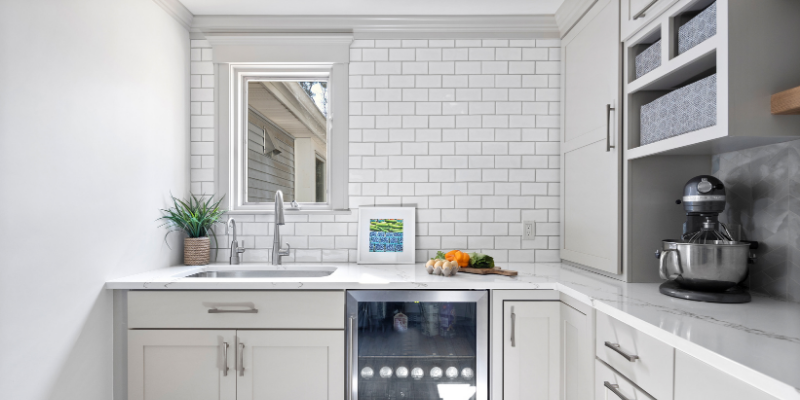
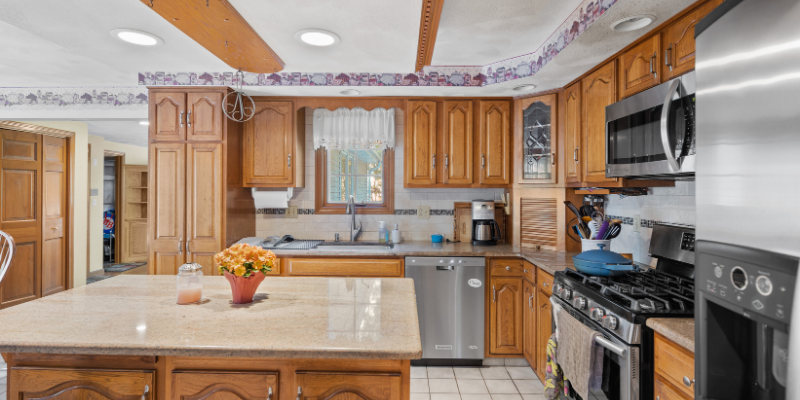
The old stove wall: Debbie loves to bake, so she was thrilled to have all this extra counter space in the new large pantry and, of course, a home for Betty!
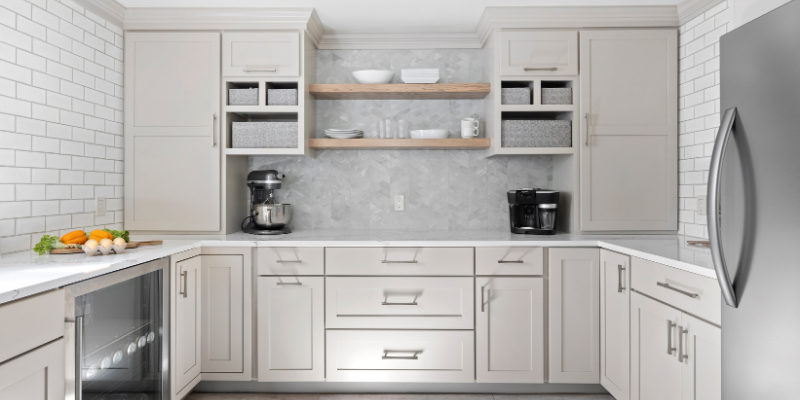
AFTER: You may have noticed that the wall to the left of the pantry sink is much closer than it was before. Moving the wall gave enough space to install some built-in cabinetry in the dining room, just outside the pantry entry.
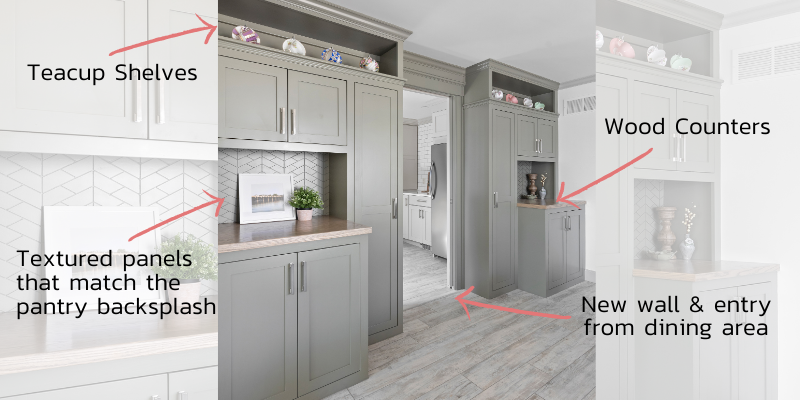
BEFORE: This room was previously utilized as a den and office area before it was converted into the main kitchen.
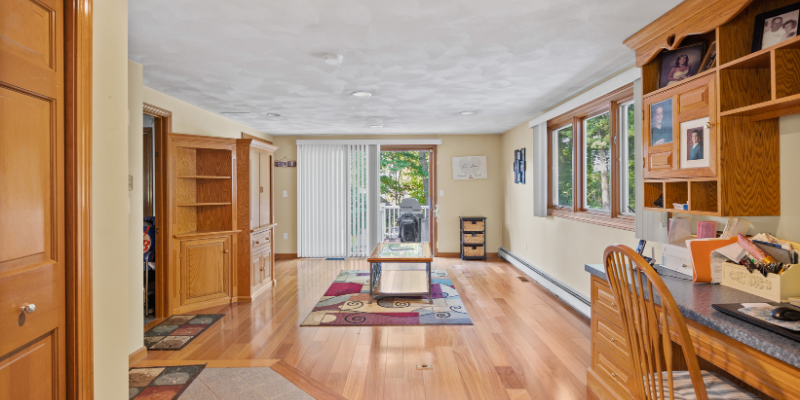
AFTER: The new main kitchen space feels like it belonged here all along! The large slider and windows let in lots of natural light and allow for beautiful views during all seasons.
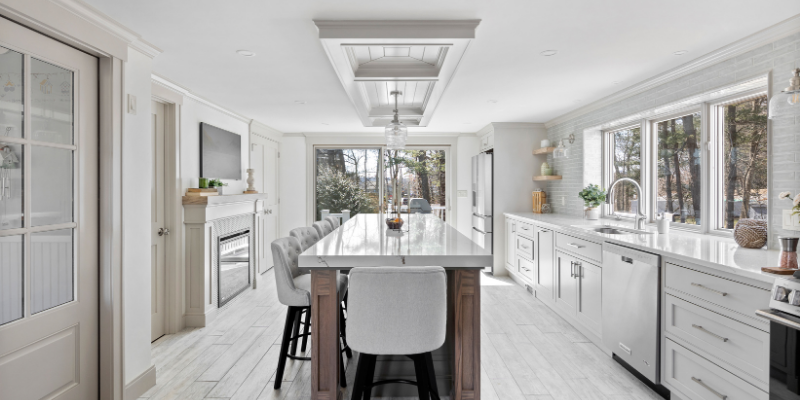
AFTER: Debbie wanted to have a TV in the kitchen, and it was installed over the new electric fireplace. The island has seating on 2 sides and an extra oven for baking.
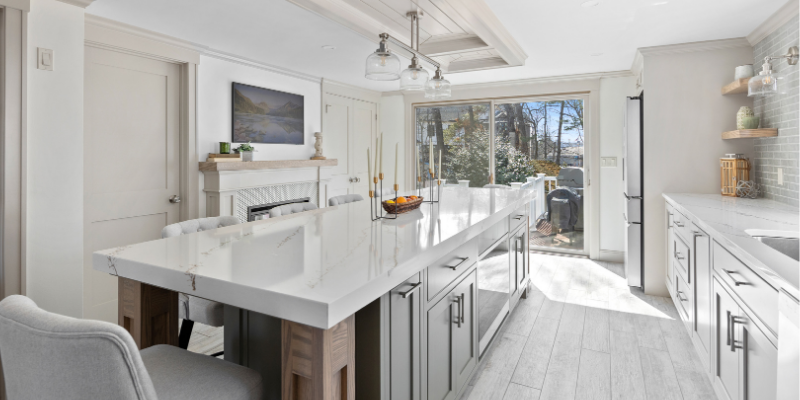
We just love how this project came out and are happy to report that Debbie has already made us some delicious cookies!

