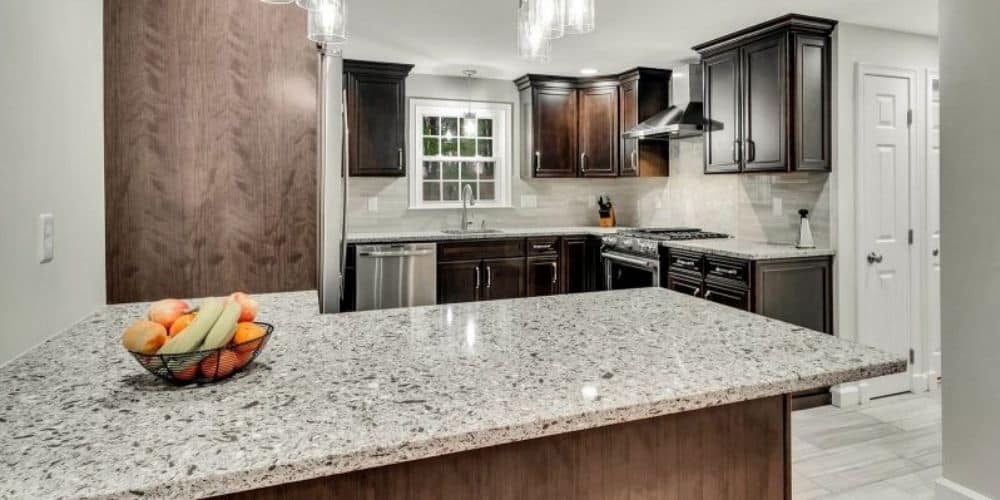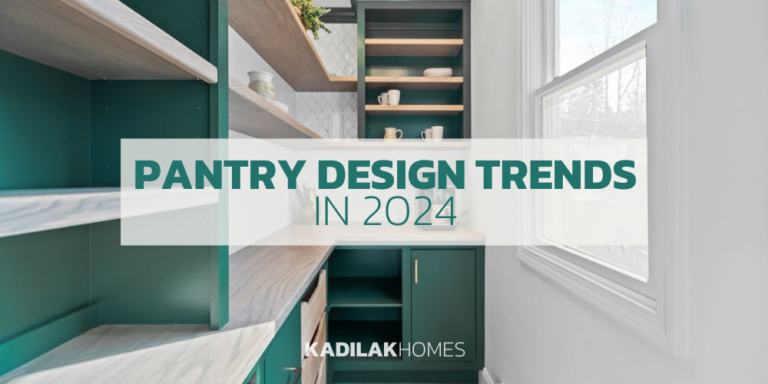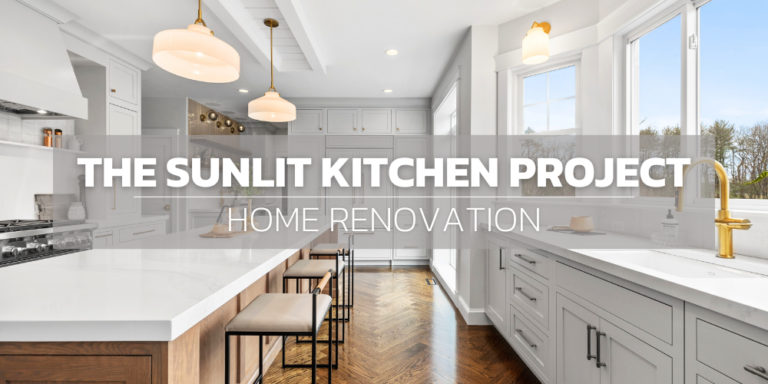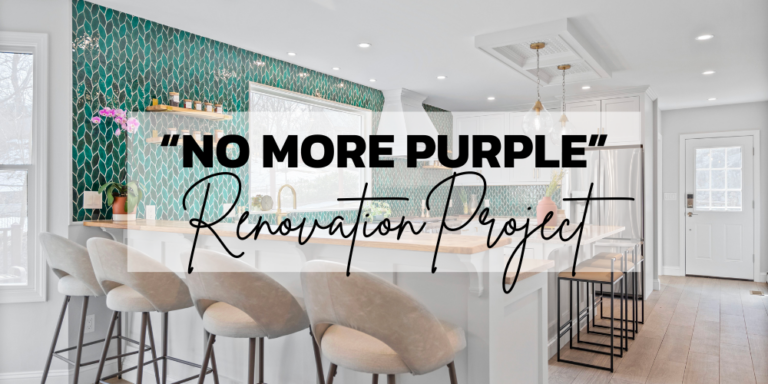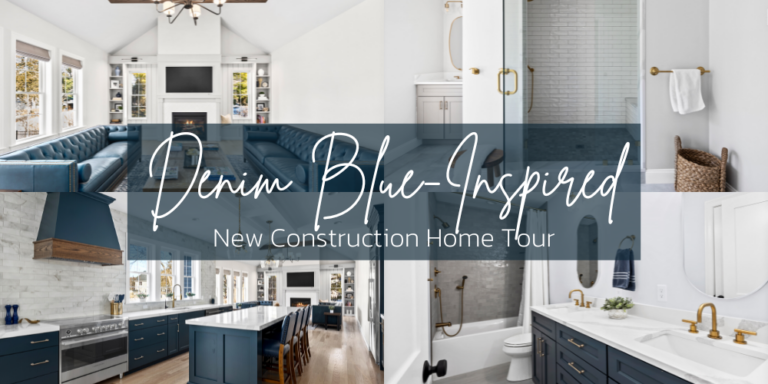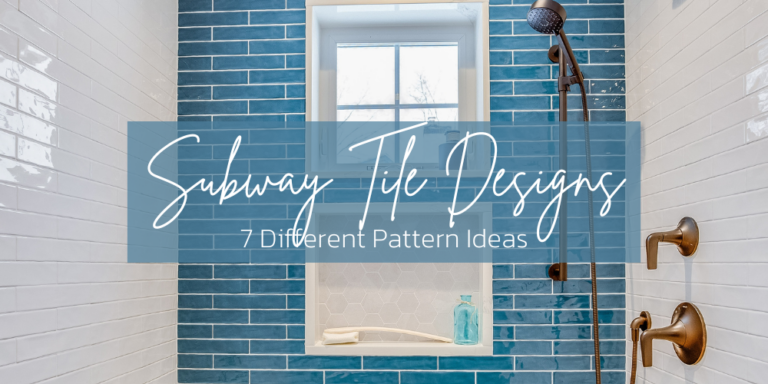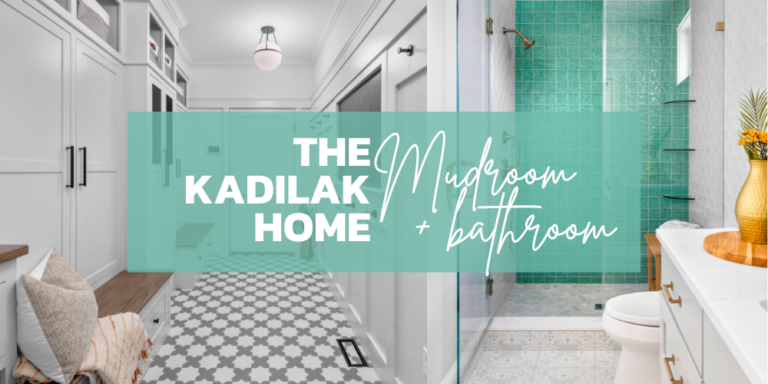The homeowners wanted to update the kitchen with wood-stained cabinets, increase counter space, and allow for island seating. To achieve this, we removed the load bearing wall between the kitchen and the dining room… which turned out to not be holding up much of anything because there was significant termite damage.
PROJECT AT A GLANCE:
Location: Burlington, MA
Type of Home: Garrison Colonial Built In 1962
Kitchen Square Footage: About 24′ x 12′, including dining room
BEFORE: White laminate cabinets and pink counter tops- with a matching floor! Yikes.

AFTER: The homeowners really wanted wood stained cabinets. To balance this out, and not make the kitchen feel dark, we went with a light counter top and back splash. The wood cabinets look stunning against a light complimenting backdrop

BEFORE: The original kitchen also lacked space for a decent sized table or any seating. Removing the wall allowed for counter seating as well as a clear view into the dining room. The narrow space was not conducive to get togethers or comfortable seating

AFTER: Recessed lights and bright ceramic tile flooring show off the size of the space while the linear pattern provides a modern touch. There is also now a chair waiting for you at the new island!


This was a fun project that shows off how gorgeous wood cabinets can be! We are so happy that these homeowners now have a large open gathering space to enjoy for years to come.
What To Read Next:
| Adding A Farmer’s Porch To A 50’s Ranch

