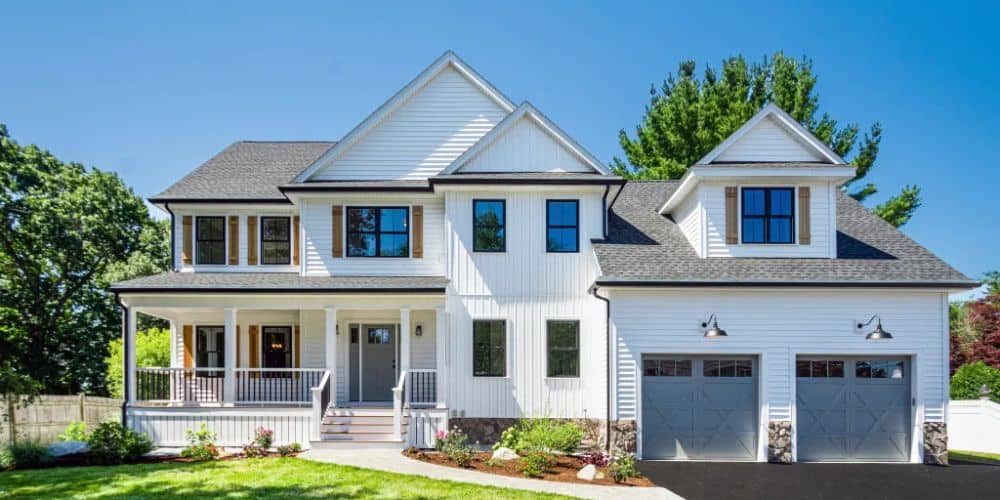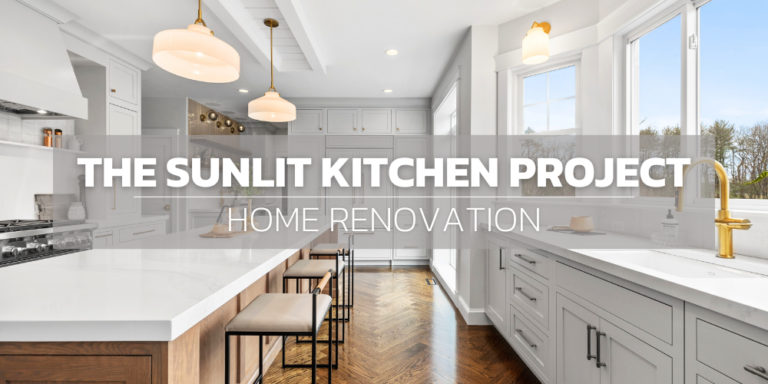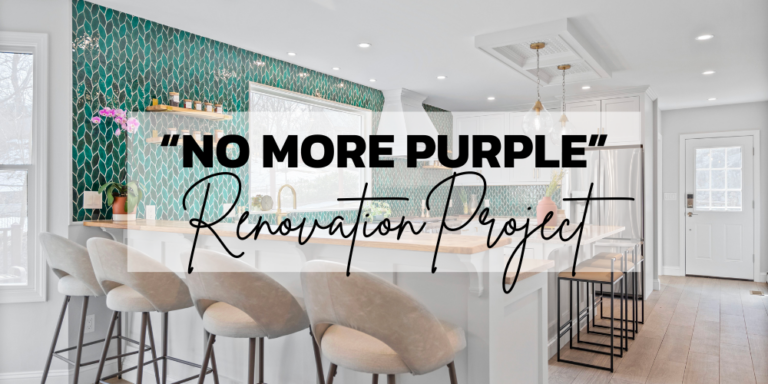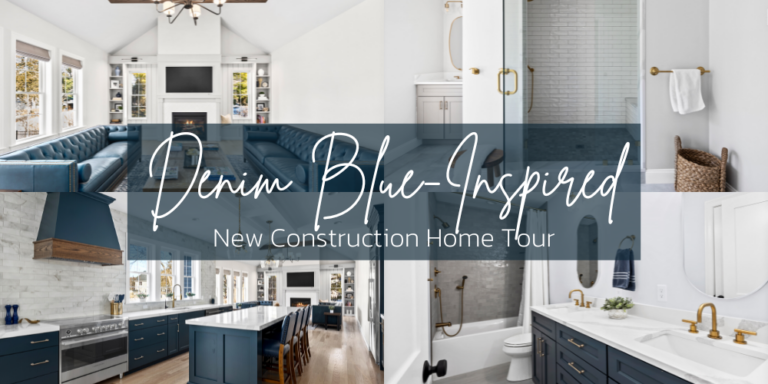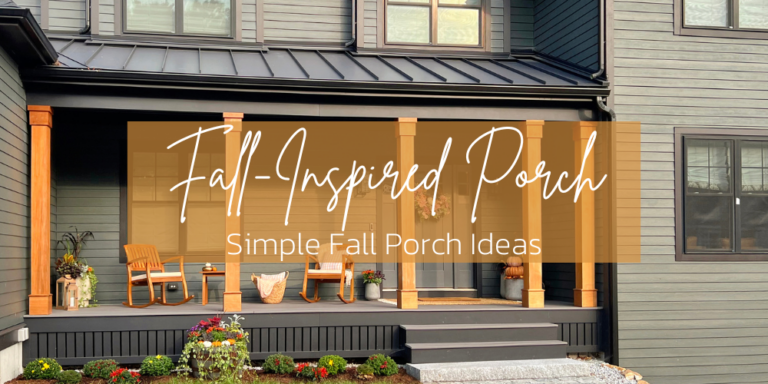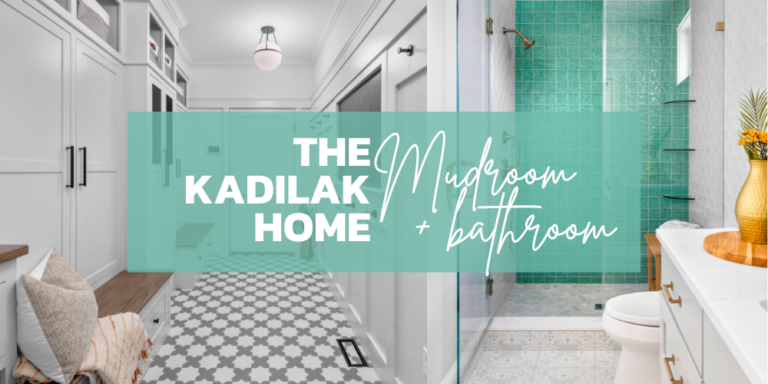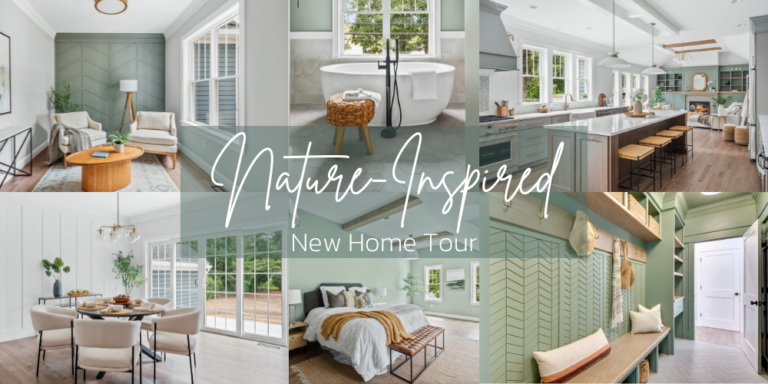This home was a rebuild of Paul’s family home so we really wanted to pay homage to his parents and build something they would be proud of. Some of the elements we really wanted to incorporate were modern farmhouse inspired.

THE DESIGN INSPIRATION

THE EXTERIOR

THE FOYER & HALF BATH

THE DINING ROOM
THE PANTRY

THE KITCHEN & DINING AREA


THE MUDROOM

