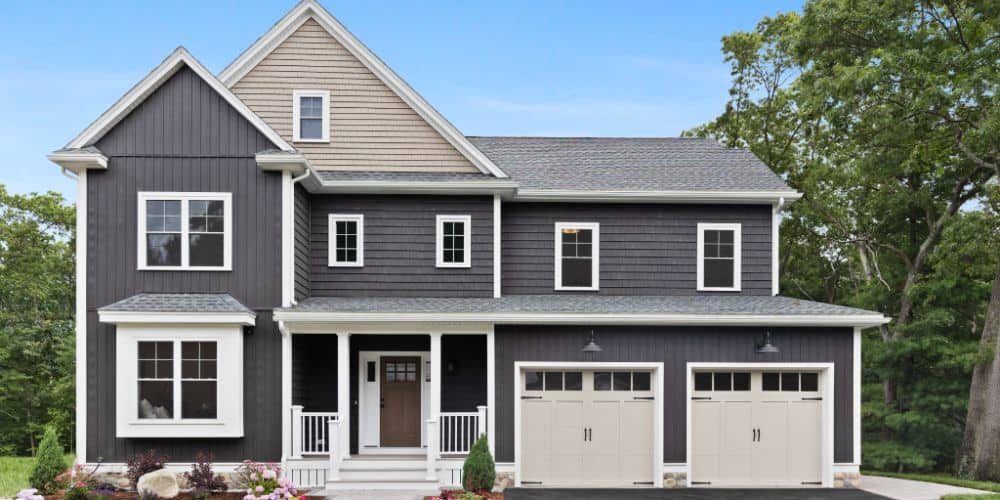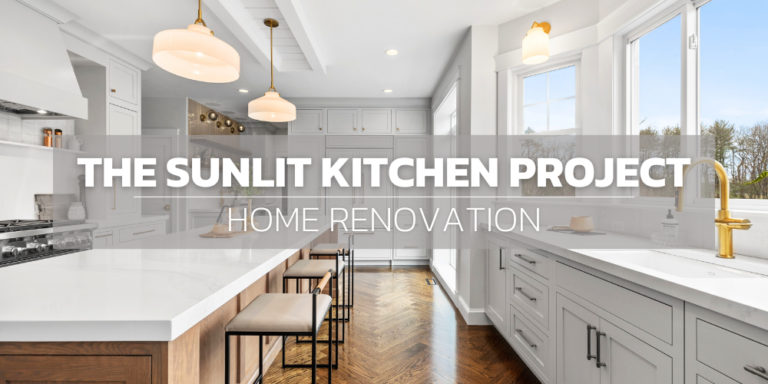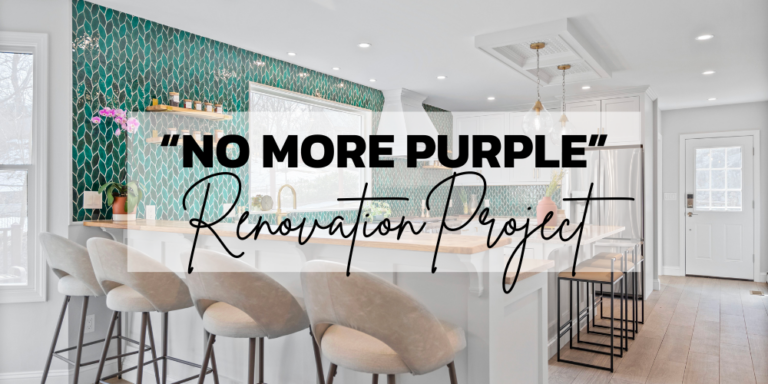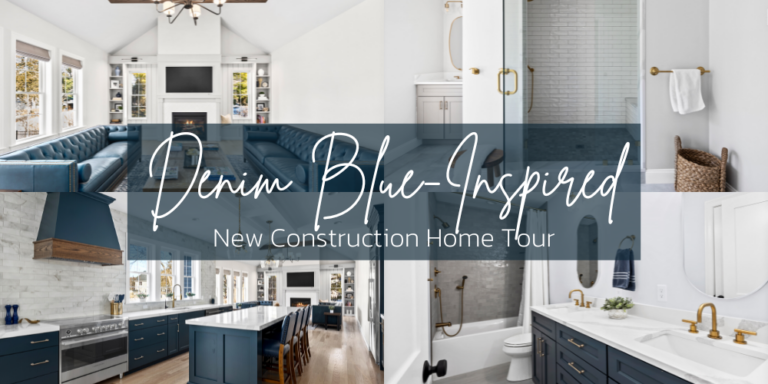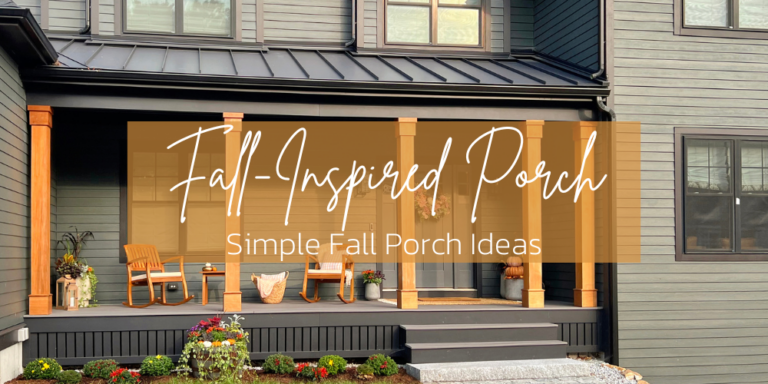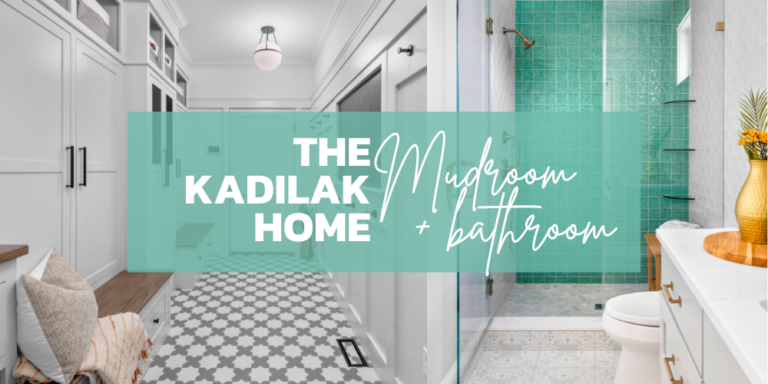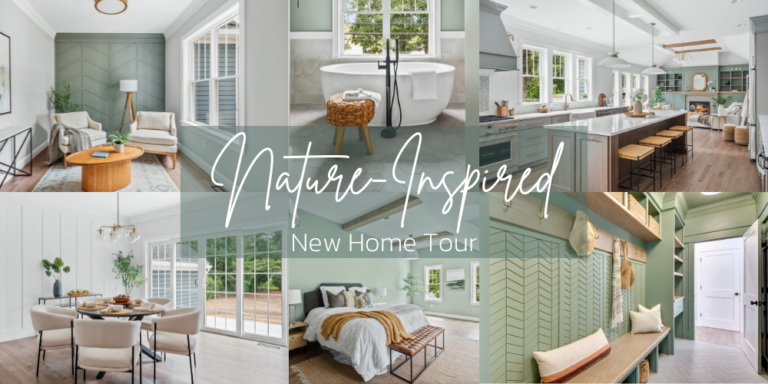This project started off with the purchase of a single level 1950’s home that had been abandoned for 17 years! The house was in a state of major disrepair due to the years of neglect, but the location and lot were absolutely beautiful! This project started off as a typical new build, but as the home progressed a local family came into the picture who would ultimately call this house a home. With them in mind, we crafted a look that would be uniquely theirs for years to come.

THE DESIGN INSPIRATION
THE EXTERIOR
THE FOYER

THE OFFICE
THE MUDROOM
THE FIRST FLOOR BATHROOM OFF THE MUDROOM

THE VIEW LEAVING THE BATHROOM
THE PANTRY OFF THE MUDROOM AND KITCHEN



