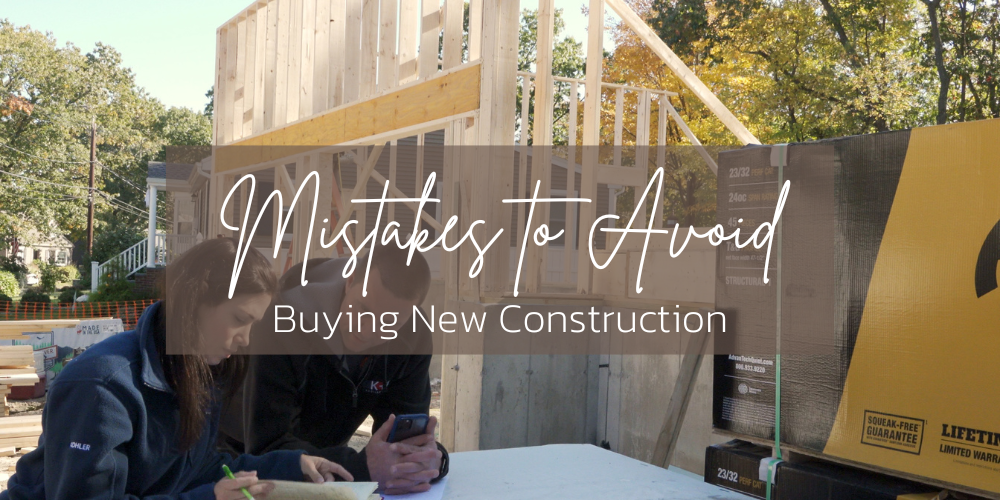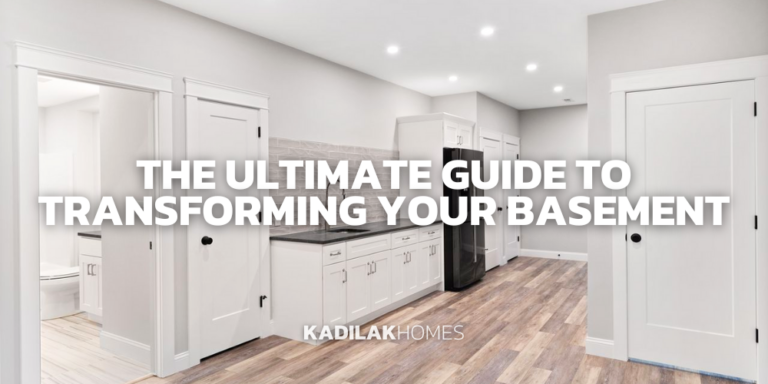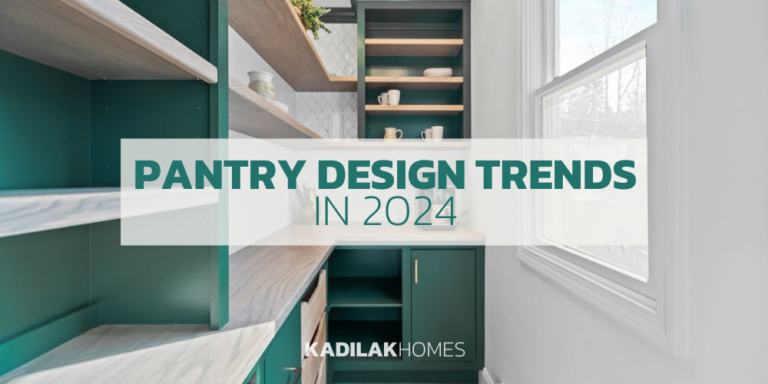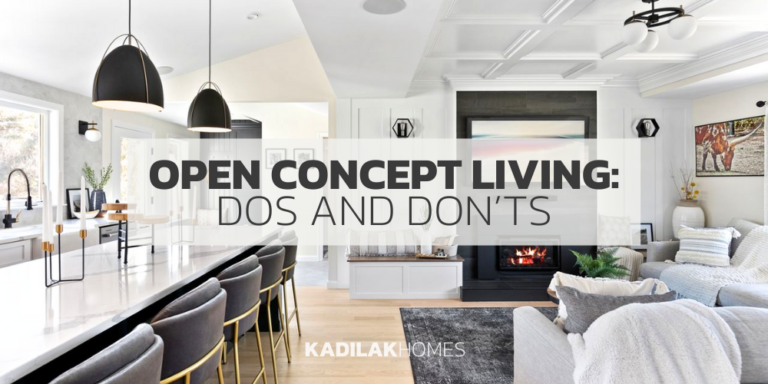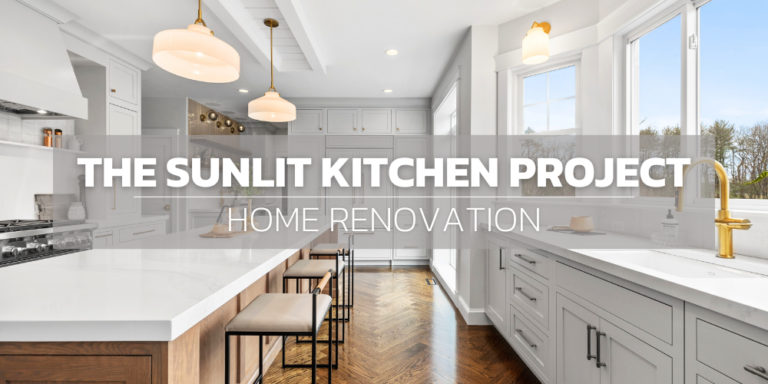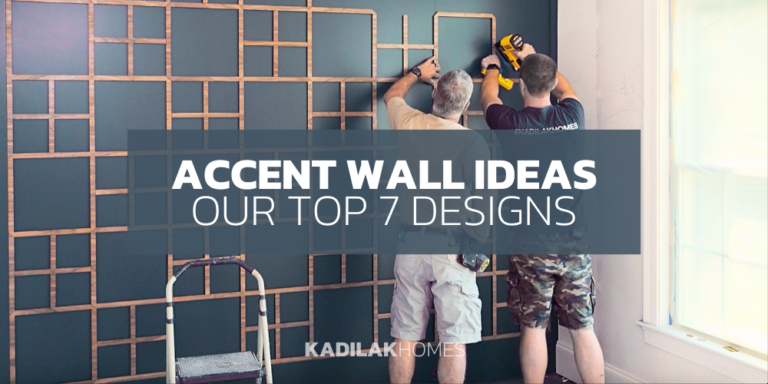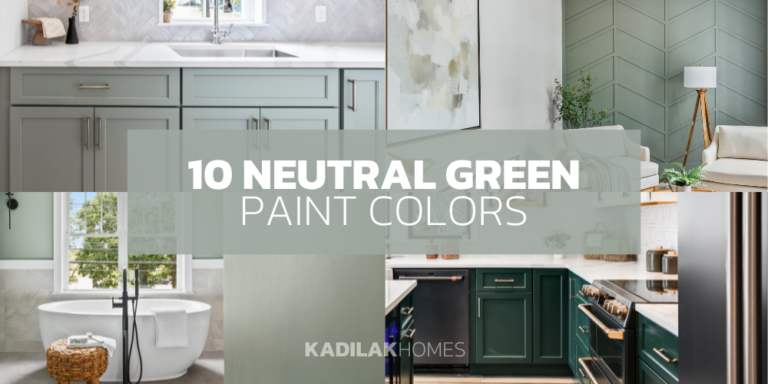Embarking on the journey of building your dream home is undeniably thrilling, but it comes with its fair share of pitfalls.
Having realistic expectations about timing, how much things cost, and all the small details throughout the process can help you avoid common mistakes and keep stress levels to a (somewhat!) manageable level.
Read on for some of the most common mistakes we see homeowners make throughout the process.
Not Having 2 contingency budgets
I’m sure you’ve heard that you should have a contingency budget when building a new home, but we recommend having 2 contingency budgets if you’re building a custom home, and you own the land. One budget should be for things you have no choice on, and the other for optional upgrades.
1st Contingency Budget: This would include unexpected required items such as: finding ledge right where your foundation is supposed to go, dewatering, town required infrastructure upgrades, or utility company fees.
2nd Contingency Budget: This would be for the fancy tile you MUST have, the wet bar you just decided you want to add, or even a flooring upgrade. You don’t want to be in the position where you’ve spent all of your contingency money hammering rocks and then have to skimp on the finishes.
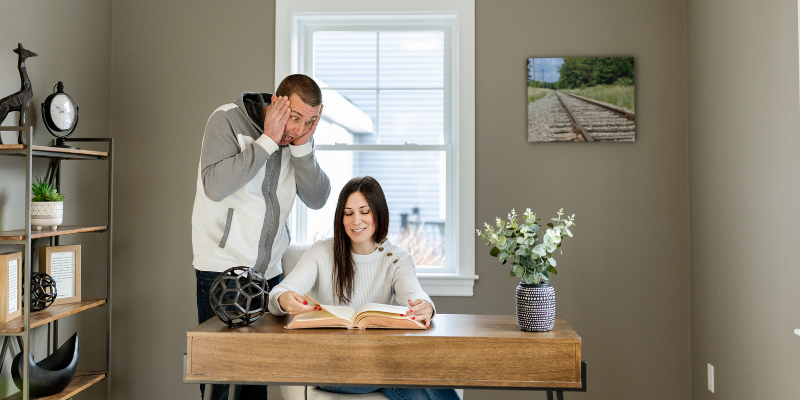
Underestimating How Long It Will Take
Whenever someone asks me how long a project will take, I always have the same answer: Too Long! There are so many moving pieces happening when building a new home, so having a flexible attitude around timing is a must!
Things like: items arriving broken and needing to be reordered, material delays, labor schedules changing, and things becoming unavailable happen often – so being mentally prepared for that will keep you less stressed and focused on moving forward.
In addition, things like adding work to the project, changing materials, or making upgrades can also impact the overall timeline of the project.
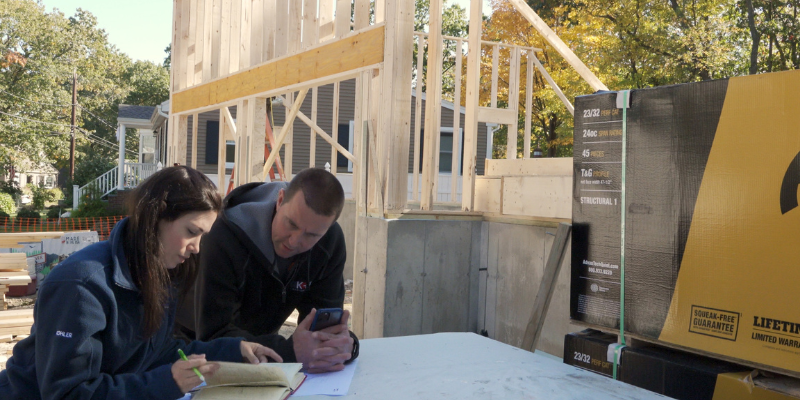
Not taking the time to think through the design
Building a new home is your opportunity to create exactly what you want! Looking at 2D plans can be tough when it comes to visualizing the rooms, so it’s important to take the time to communicate how you envision the flow of your new home. You may even want to spend the money to have 3D renderings made if you’re not sure about how it will look.
We ask clients to think about how they use their home day-to-day, what challenges they currently face, what they need that they’re currently missing, and what’s important to have in the new home, so it can all be incorporated into the design.
Once the home is rough framed, but before the electrical and plumbing happen, is a great time to take the opportunity to walk through the floor plan and decide if any tweaks need to be made.
Choosing the right materials
Having a thorough understanding of the materials you’re choosing, as well as knowing the upkeep and maintenance required, is super important. One example of regret I see often is choosing marble or quartzite countertops in high traffic areas.
They’re absolutely gorgeous when they’re new, but require a ton of maintenance and are prone to etching, water marks, and staining. When clients ask about these materials we have an in depth discussion about options so they can decide whether or not they’re prepared for the upkeep.
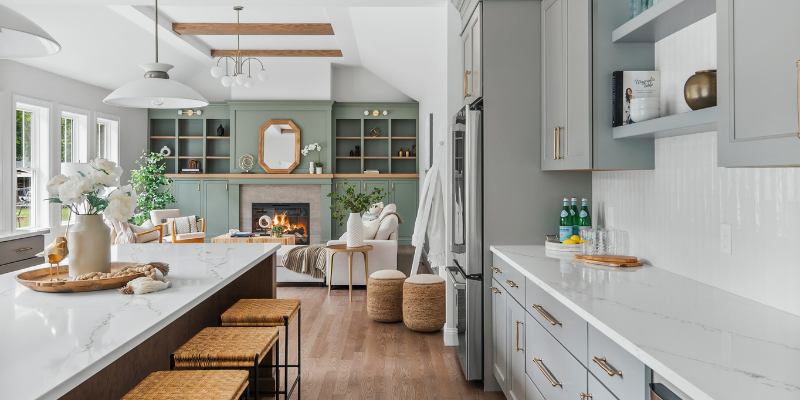
Being aware of common mistakes and taking a proactive approach to setting realistic expectations will help you experience a smoother construction process with a result that truly feels like home. Whether you’re a first-timer or have built a home before, remember that preparation and patience throughout the process will go a long way.

