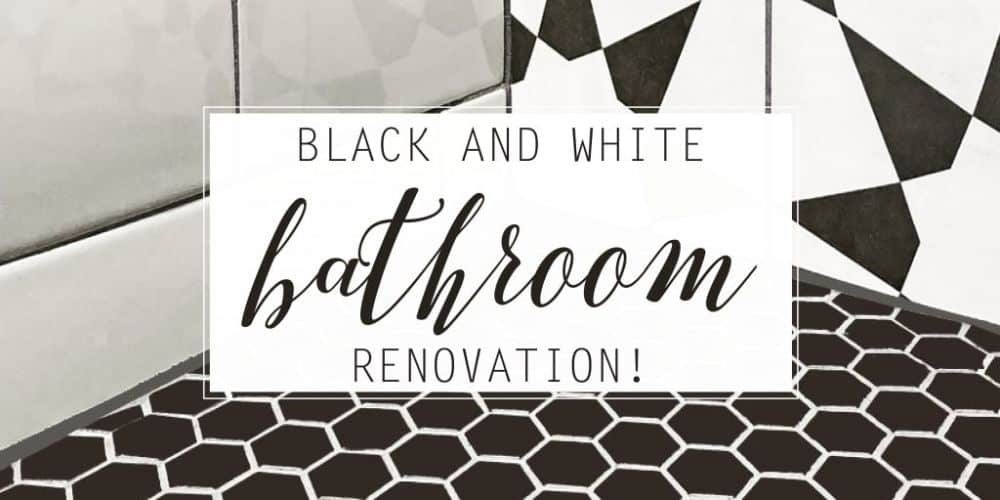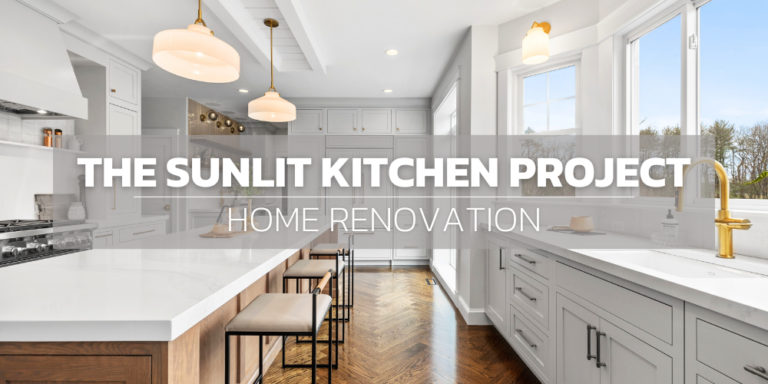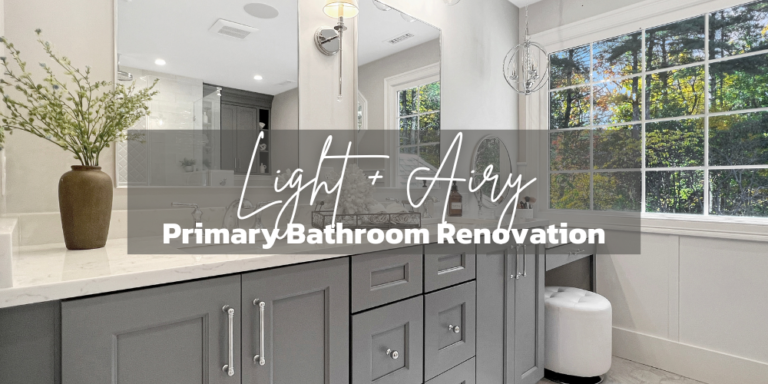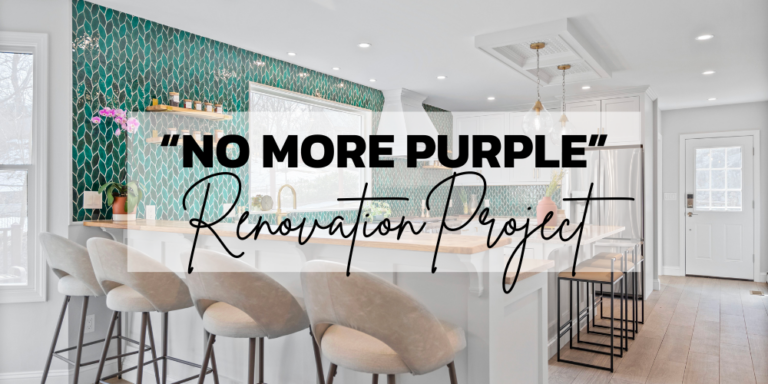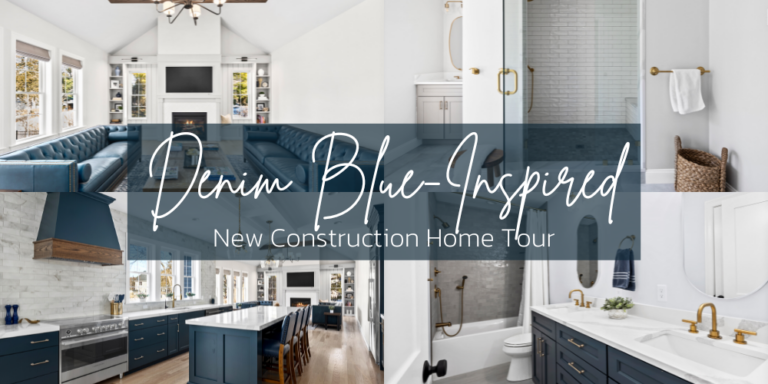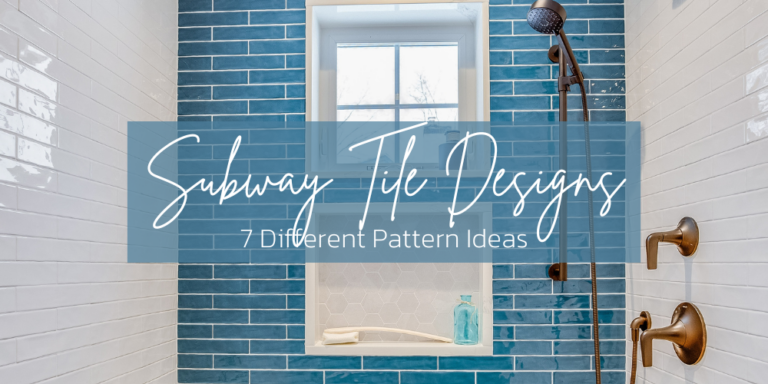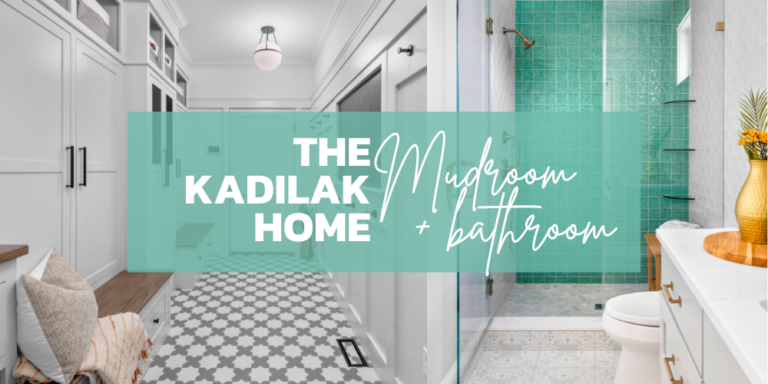The owners of this home reached out to us because their basement bathroom was rather uninspiring, and they really wanted to do something that would create a fun experience for anyone who was spending time with them. They had seen a black and white master bathroom we had done on another project and that became the inspiration for this bathroom design.
Black and white is a timeless combination that gives an upscale vibe while still feeling fresh and clean. The neutral color palette allows you to bring other colors in and out over time, so it’s never out of style, and that’s exactly what we needed for this basement bathroom project.
PROJECT AT A GLANCE:
Location: Burlington, MA
Type of Home: Ranch Built In 1955
The layout of this basement bathroom worked well for the space, so we decided to keep all of the fixtures in the existing locations.
THE OLD SPACE: The bathroom was functional but it was ready for an updated look. The homeowners didn’t love the stand up shower unit and were ready for something new.

The Design: This black and white bathroom tile stood out as the perfect choice for the main shower wall. With that as the focal point we chose floor and wall tiles that would pair seamlessly to bring it all together.

After: This black and white bathroom is one guests soon won’t forget! It makes a statement as soon as you walk in. Green is one of my favorite colors and I love how this grayish-green tile pairs with the black and white palette in this bathroom!

To tie the shower tile design into the rest of the basement bathroom, we chose a soft green paint color for the walls. This Silver Sage 506 by Benjamin Moore was the perfect pairing to the grayish-green subway tiles!


A few more details:


One final side by side of the Before and After:

Want to see a video walk through of this project? Check it out BELOW!
What To Read Next:
| Ranch Style Dream House Tour!
| Small Master Bathroom Gets A New Layout!
| Lexington Home Tour: Modern Rustic Style!
Looking For Design Tips? Read These Next:
| The Best Benjamin Moore Paint Colors!
| Surprise Bathroom Makeover & Design Guide!
| The Classic White Kitchen Design Guide!

