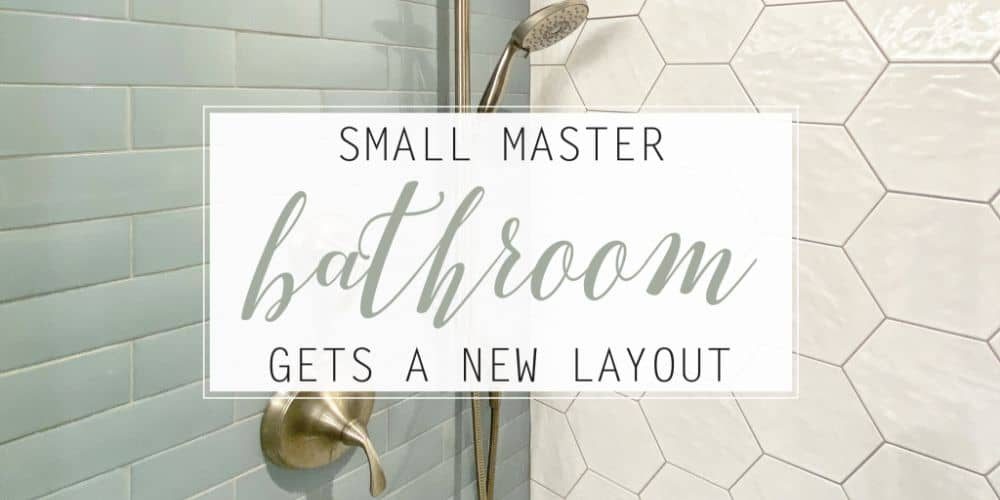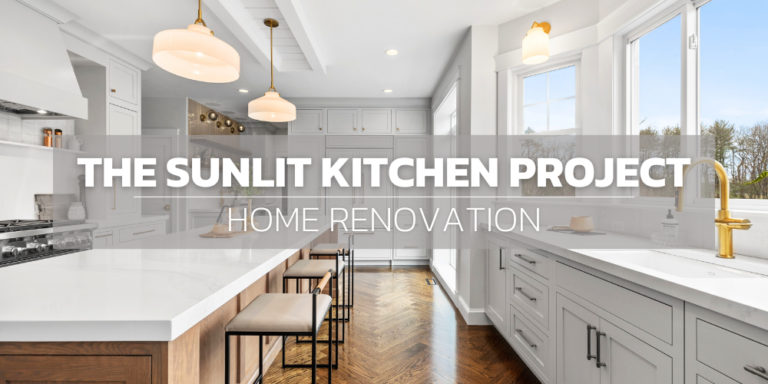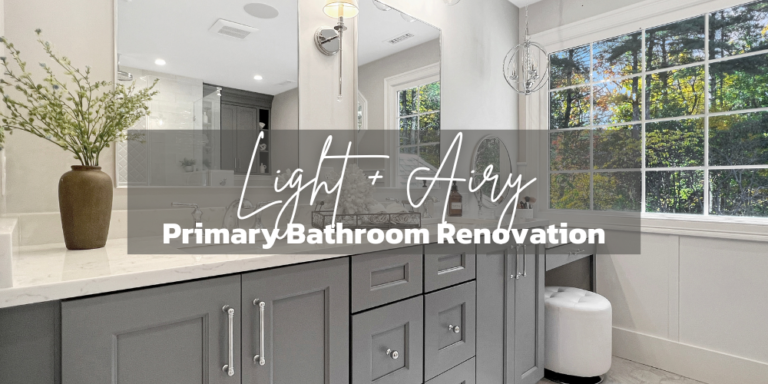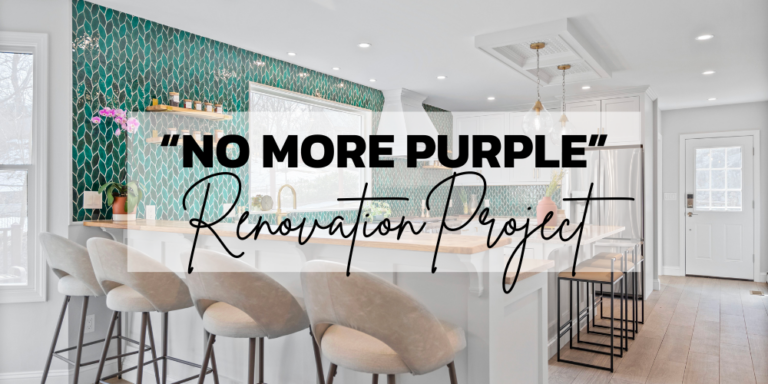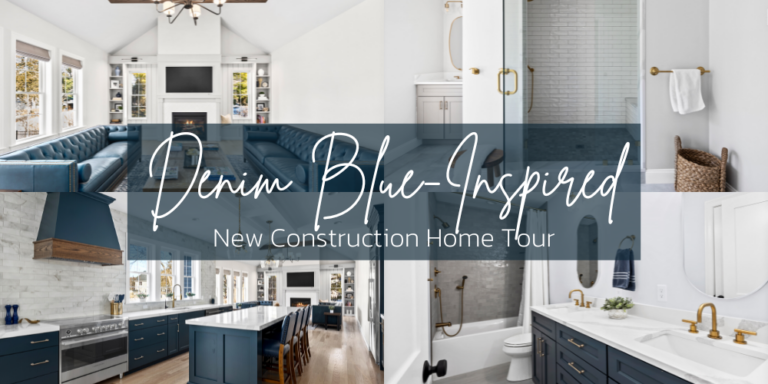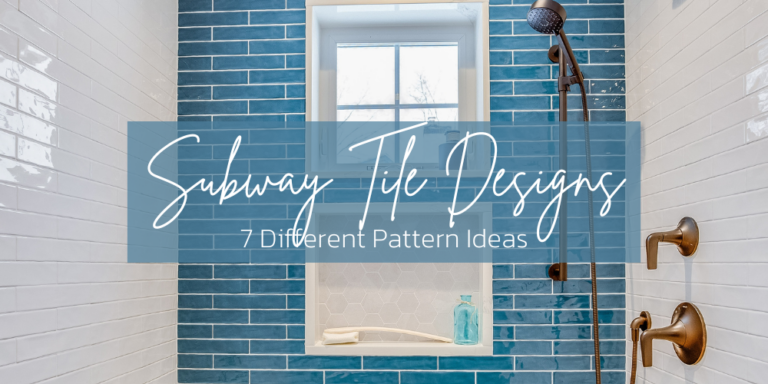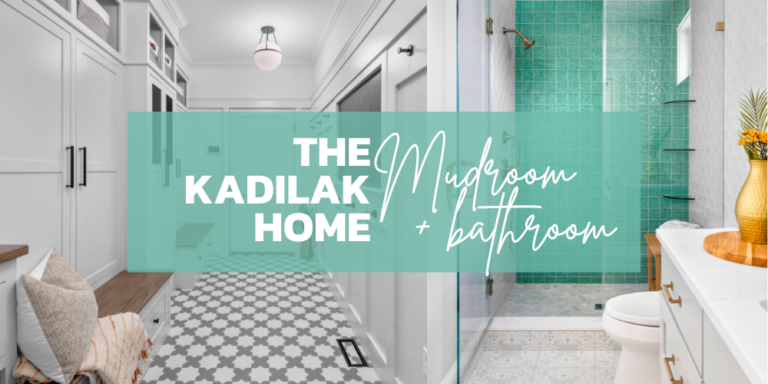Our clients came to us wanting to renovate their small master bathroom with a new layout to make it more relaxing and, most importantly, not have to share! Their ranch style home was built in 1955 with the master bedroom & bathroom situated on the main level and it had 2 doors! One leading into the bedroom and the other went into a main hallway, which meant their bathroom was up for grabs for anyone to use! The master bathroom layout having two entrances didn’t make much sense because there is another full bathroom on the main level.
PROJECT AT A GLANCE:
Location: Burlington, MA
Type of Home: Ranch Built In 1955
Square Footage: 1,808 Square Feet
Create a new master bathroom layout by removing a door and create one new entrance leading from their bedroom into the bathroom for them to use only (fingers crossed!). We really wanted to take advantage of every square inch by creating a more efficient layout so we could add a linen closet, more counter space, and enlarge the shower.
THE OLD SPACE: The old master bathroom layout had doors taking up a lot of space.


PROPOSED PLAN: The new master bathroom renovation layout included making the shower bigger, eliminating one door, and adding a linen closet. The toilet stayed in the same location.

SHOPPING TIME! The funnest part of this master bathroom renovation, or any renovation really, is shopping! The clients really wanted the master bathroom to feel relaxing so we went with a traditional blue bathroom tile plus some fun shapes including hexagon tiles and penny rounds.

SHOWER WALL BEFORE: The old master bathroom layout had a small shower shoved into the corner. And who thought it was a good idea for the shower door to open into an entry door?!

PROPOSED ELEVATION: In the new master bathroom layout, we went with white textured hexagon tile on the whole back shower wall to create something visually interesting while still feeling classic.

AFTER: The gray grout helps the white hexagon wall tiles shine while the gray penny round tiles on the floor blend in seamlessly. The blue subway tile adds a classic and relaxing feeling to this master bathroom renovation.
Adding a shelf within the shower created that space for their soaps and also doubles as a shelf for candles to help them unwind!

Using a light neutral color with a touch of green as the paint color was the perfect way to tie the shower tile and main walls together. Oystershell by Benjamin Moore was the exact paint we were looking for!

VANITY WALL BEFORE: The old master bathroom layout included a door to the hallway that had to go!

VANITY WALL PROPOSED ELEVATION: This wall was transformed with the new layout to include more counter space and a linen closet.

Burnt Ember by Benjamin Moore was the perfect blue gray color for this specialty door! It adds some much needed color to the vanity wall.


Want to see a video house tour of this finished project? Check it out BELOW!
What To Read Next:
| 1980’s Kitchen Gets A Modern Makeover
| Ranch Style Dream House Tour
| Black and White Bathroom Renovation
Looking For Design Tips? Read These Next:
| The Best Sherwin Williams Paint Colors
| The Classic White Kitchen Design Guide
| Benjamin Moore’s Most Popular Gray, Beige, & White Paint Colors

