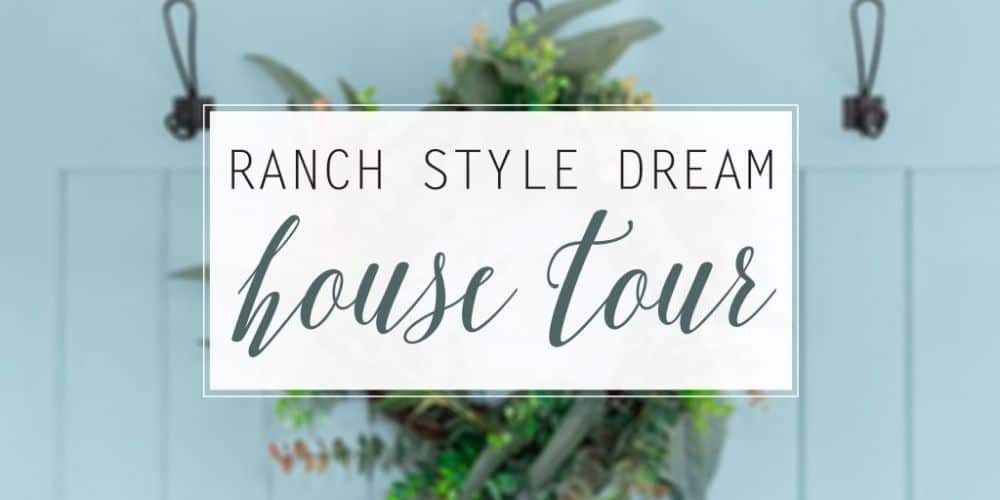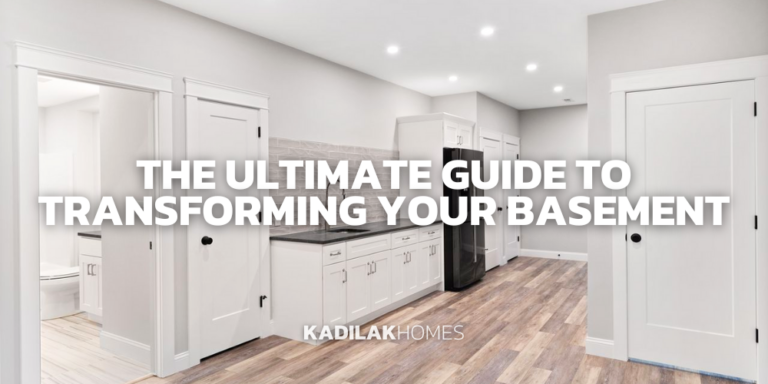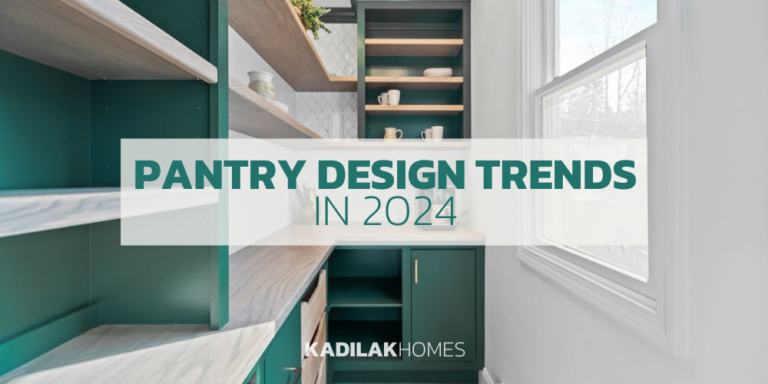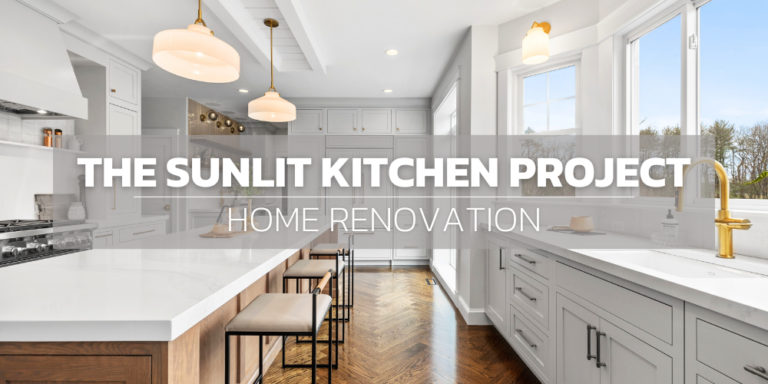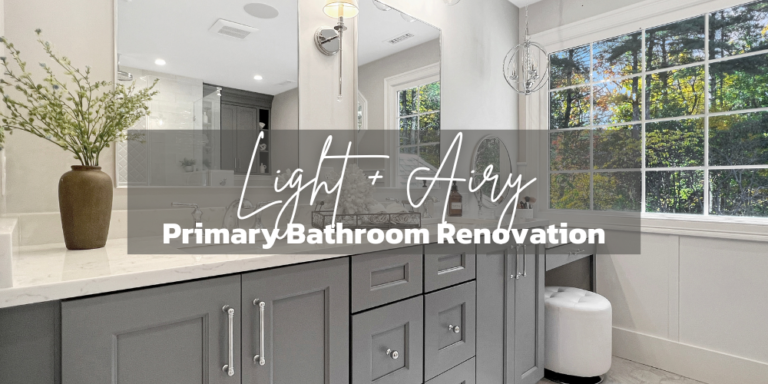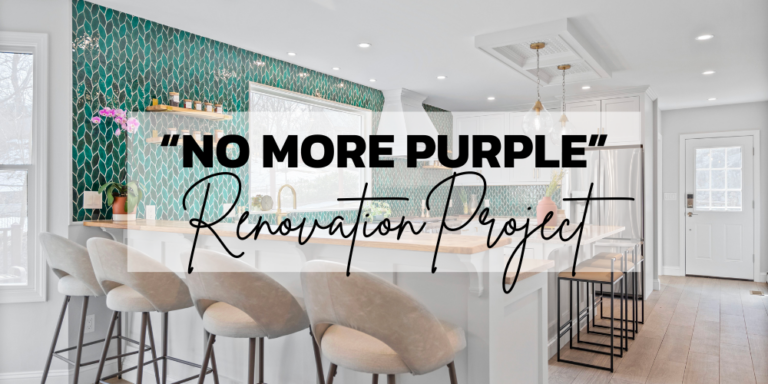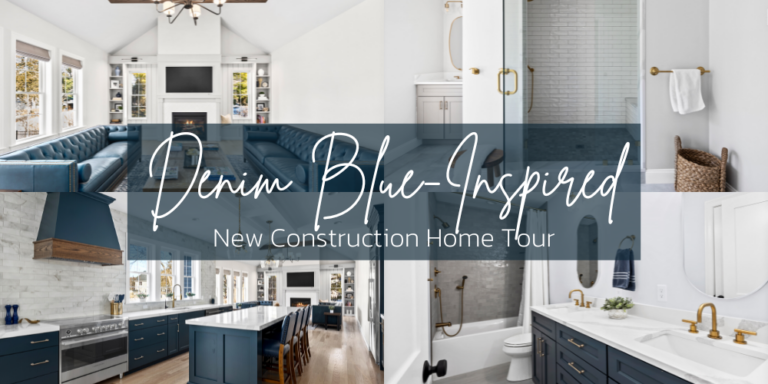When we first saw this cute little Ranch Home we knew we could transform it into something that checked all the boxes for a potential home buyer, while still keeping it one level. Like most mid-century ranches in our area this house had only one-bathroom, small bedrooms, a tiny kitchen, and low ceilings. It also had a one car garage attached to the house, but the only way to access it was to go outside.
There are very few renovated single story homes in our area. When we did a ranch home renovation last year it went very fast, so we decided to completely renovate and expand on this home. Our goal was to include more amenities, like a big open kitchen with an island, high ceilings, first floor laundry, a fireplaced family room, a master bathroom, and direct access to the garage with mudroom storage. It was a big project that included 2 additions and completely reworking the layout.
PROJECT AT A GLANCE:
Location: Burlington, MA
Type of Home: Ranch Built In 1953
Square Footage BEFORE:993 Square Feet
Square Footage AFTER: 2,370 Square Feet
ORIGINAL FLOOR PLAN:

PROPOSED FLOOR PLAN:

Before & After: In general, I appreciate the look of a brick facade, but this was just way too orange! The house also had a very long flat front roof line. We had hoped to add a front porch, but it turned out that the house was already too close to the street and the zoning restrictions would not allow us to do any forward expansion of the roof line.

Working with what we had: Since expanding forward to break up the long roof line wasn’t an option we decided to add a gable over the front entrance area. We also painted that section to match the garage door to separate the entry from the rest of the facade.

Before: The original galley kitchen was apartment sized and there was only one small bathroom in the house. It was more of a starter home and our goal was to make it someone’s forever home.


Before and After: We relocated the family room to the new addition and expanded the kitchen into the old living room.


After: The newly expanded kitchen features gray cabinets with brushed gold hardware, an island with seating for 4, high ceilings, and an open view of the fireplace wall.



After: This addition flows from the kitchen to the fireplace wall with windows overlooking the backyard. This is also where we built a full mudroom with direct access to the one car garage.


Sea Glass CSP-735 by Benjamin Moore was the perfect green paint to use as our accent color throughout the home! Used on as the accent wall around the fireplace, and both mudrooms!


The Main Bath: Was renovated and expanded. We also added the washer & dryer hook up to this bathroom in the additional space. (not shown in picture below)
The Master Bedroom: This home was lacking a real master suite, so a second addition was needed to enlarge the bedroom and add a private bathroom and walk-in closet.


We loved this tile so much when we used it as a backsplash at our Rooster House Project that we decided to use it as an accent in the master shower.

The Basement Before & After: The lower level was the perfect spot for some bonus space! The existing foot print did not change, we added a full wet bar with a beverage fridge & a full bathroom.



Want to see a video house tour of this finished project? Check it out our (Christmas themed!) walk through BELOW!
What To Read Next:
| Small Master Bathroom Gets A New Layout
| Black and White Bathroom Renovation
| Navy Blue Inspired New Build
Looking For Design Tips? Read These Next:
| The Best Sherwin Williams Paint Colors
| The Classic White Kitchen Design Guide
| Benjamin Moore’s Most Popular Gray, Beige, & White Paint Colors

