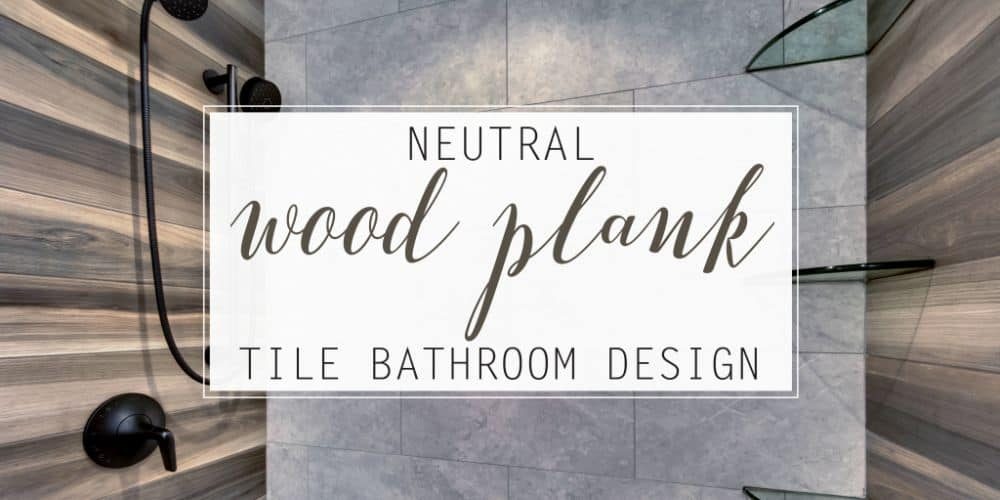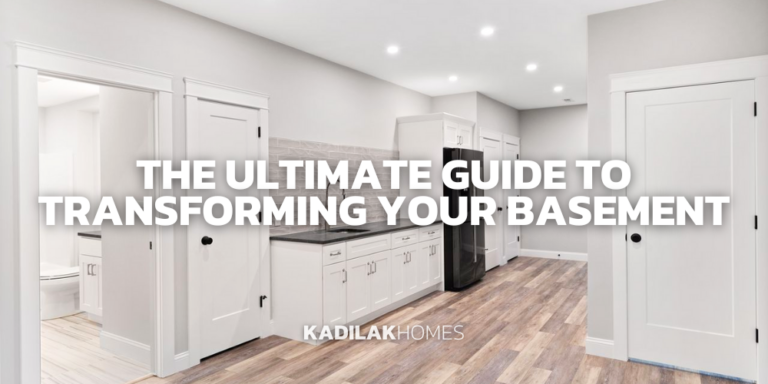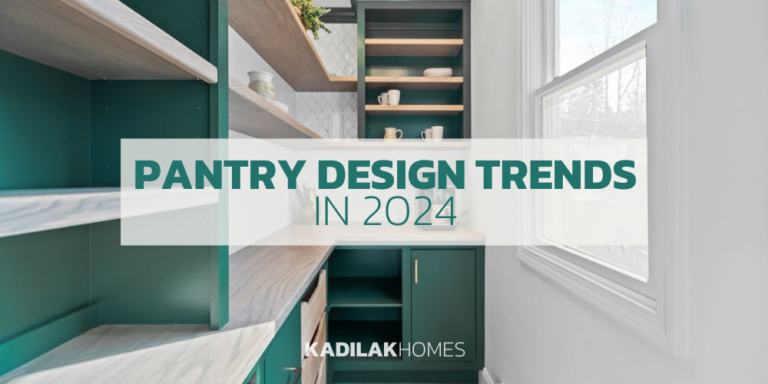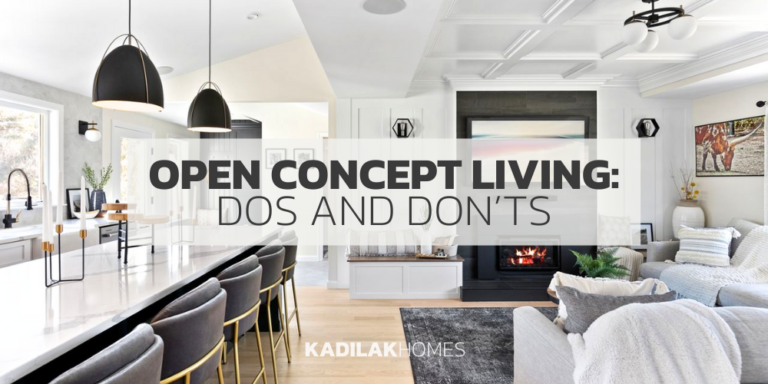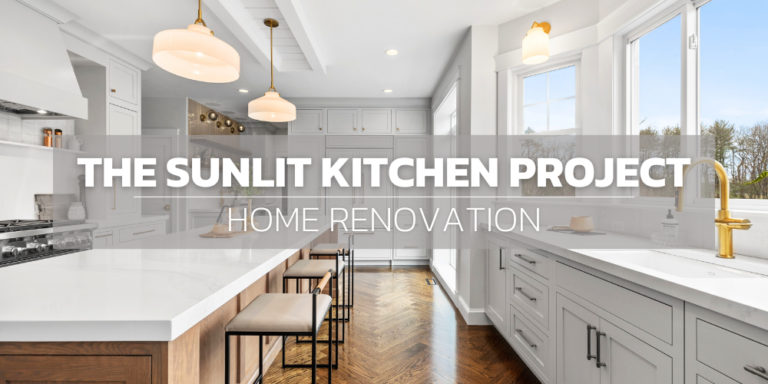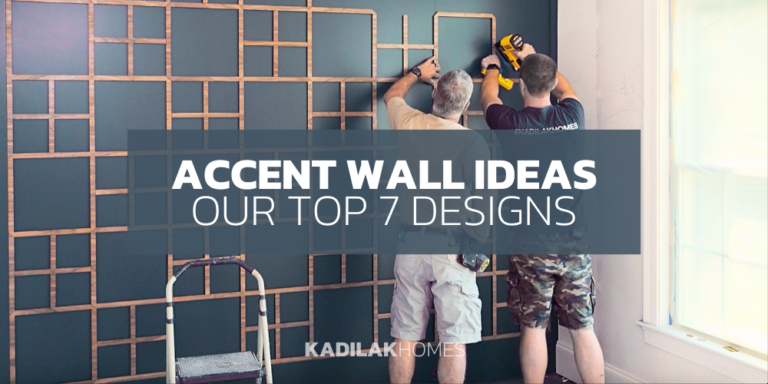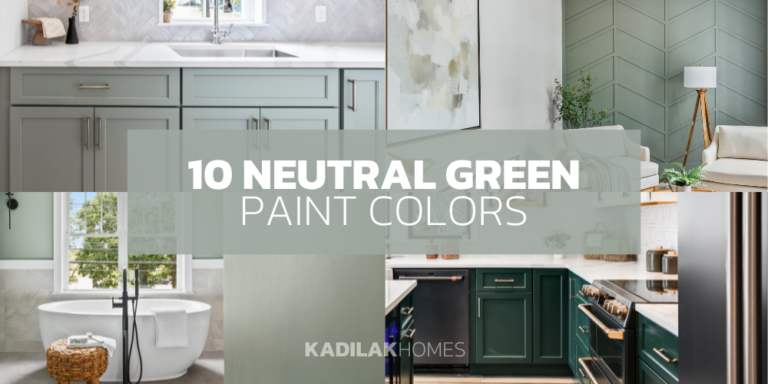Our clients had recently bought a home and were looking to remodel their only full-sized bathroom before they moved in. The bathroom design was a nightmare, it featured a pedestal sink with no cabinet space, a towel bar that was placed in the shower on the opposite side of the shower head (talk about a wet mess!) and the original tub from the 1960’s. We could tell the bathroom was renovated a few years back based off of the dated shower tiles, but we were not expecting to see the original 60’s tub, which was just repainted and had a huge rust stain from where the paint had worn off. It was time for a new bathroom design for this family that was functional and had a mix of traditional and modern for a timeless look!
PROJECT AT A GLANCE:
Location: Burlington, MA
Type of Home: Colonial Built In 1963
Square Footage: 1,632 Square Feet
Our clients really wanted to incorporate a wood vanity into their bathroom design that had plenty of storage and would look great, no matter what accents and decor they added into the space. They also wanted the bathroom to have a neutral color palette, but wanted to play with different shapes and sizes of the tile selections to modernize the overall look. Our inspiration for the final look of this remodel was a neutral wood plank tile that would drive this bathroom design!
THE ORIGINAL BATHROOM: We usually would only put a pedestal sink in a powder room because they don’t take up a ton of space, but having this be the only sink for a family just doesn’t work! Where would you put your tooth brushes?!

The only storage they had was the tiny medicine cabinet and a linen closet next to the shower.

THE DESIGN: The bathroom itself did not have a ton of light, so we still wanted to add sconces on either side of the mirror. The old small medicine cabinet had to go and we replaced it with a rectangular matte black mirror which popped against the soft white walls.



The pedestal sink provided no storage space and added no character to the bathroom design.

Matte black was our added accent color and finish throughout the whole bathroom design. We also wanted to add in another modern touch to their wood vanity by using a vessel sink and a matte black faucet that we love from Kohler!
THE OLD TILE DESIGN: Was a creamy-peach color with flower tiles spaced throughout the whole shower.


Remember when we said the painted tub had a huge rust stain? We weren’t kidding!

MIXING TWO TILES: For this new shower design we wanted to incorporate more of the wood theme that they loved by using large wood plank tiles! The design idea was to stack the tiles horizontally on top of each other, the full width of the sides of the shower, to create a clean and seamless look. To add in a traditional element, we used a large gray shower tile as the back wall to balance all the wood and matte black tones.

 Since we went with a pretty, soft white paint color as the wall colors we decided to add a pop of dark gray to the 5 panel linen closet door.
Since we went with a pretty, soft white paint color as the wall colors we decided to add a pop of dark gray to the 5 panel linen closet door.

BEFORE: The bathroom had your typical dated square cream tiles with dirty grout.
AFTER: While keeping the new neutral color palette in mind, we decided to use a large light gray hexagon tile to finish off the final mix of this traditional and modern design.


What To Read Next:
| Ranch Style Dream House Tour
| Small Master Bathroom Gets A New Layout
| Lexington Home Tour: Modern Rustic Style
Looking For Design Tips? Read These Next:
| The Best Sherwin Williams Paint Colors
| We Color Matched Magnolia Home’s & Benjamin Moore Paint Colors So You Don’t Have To

