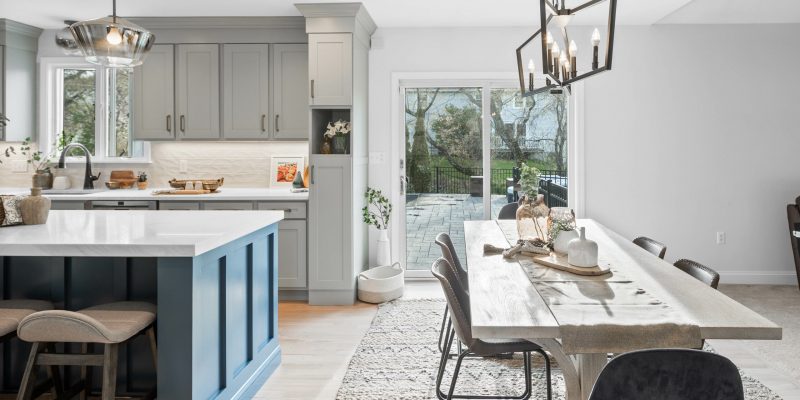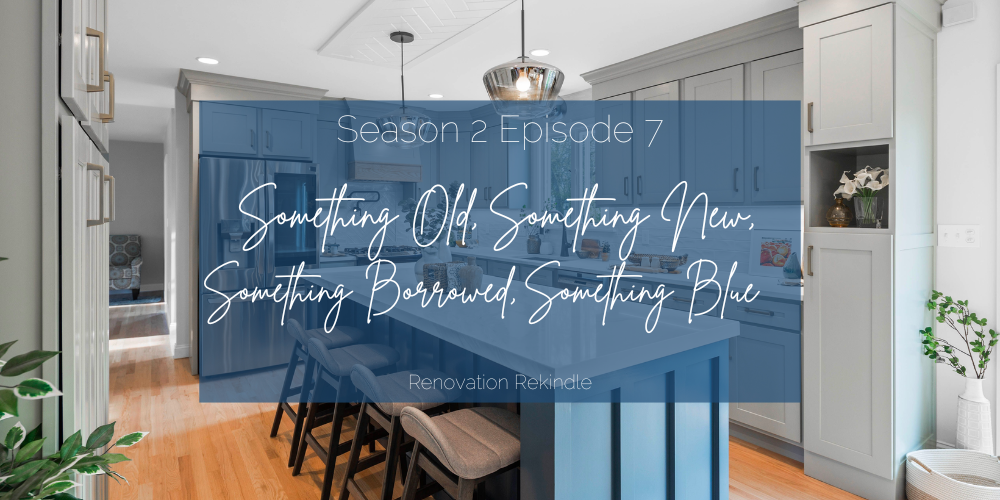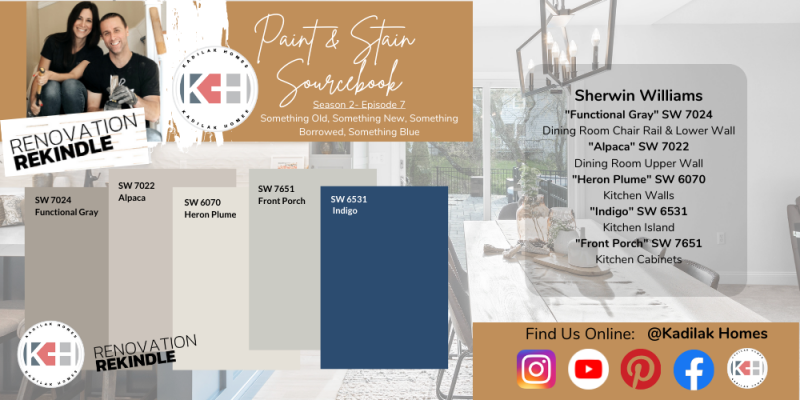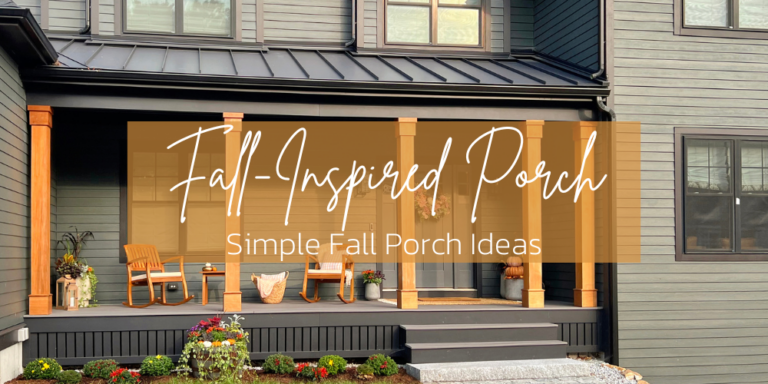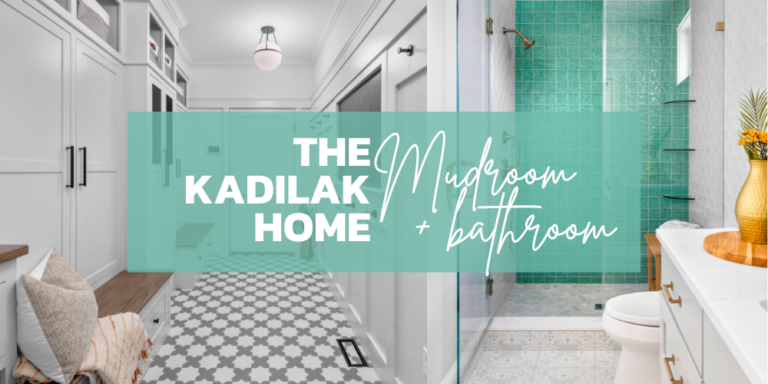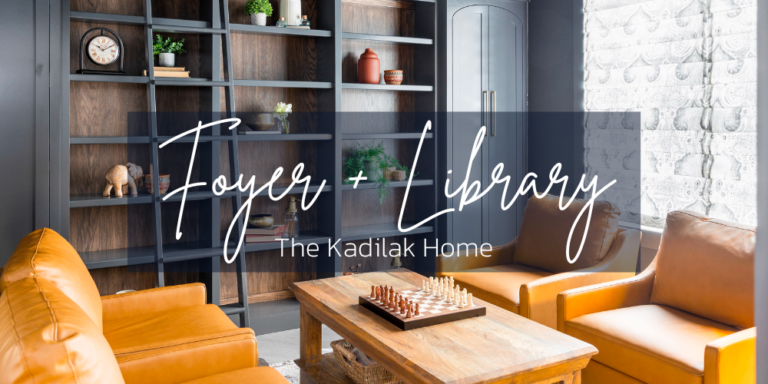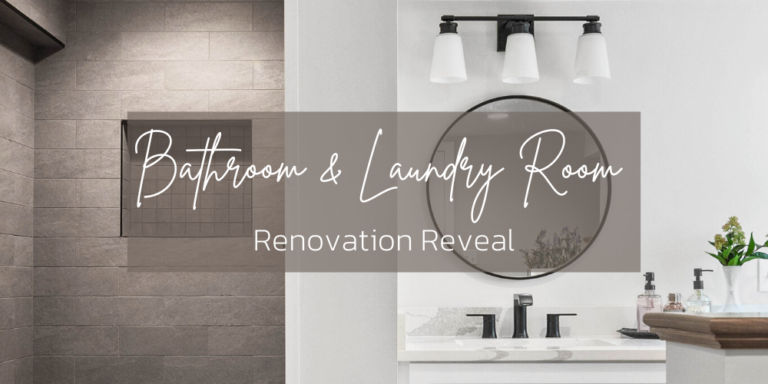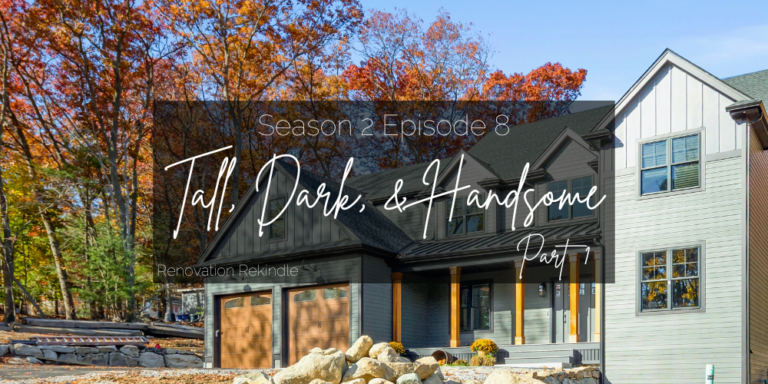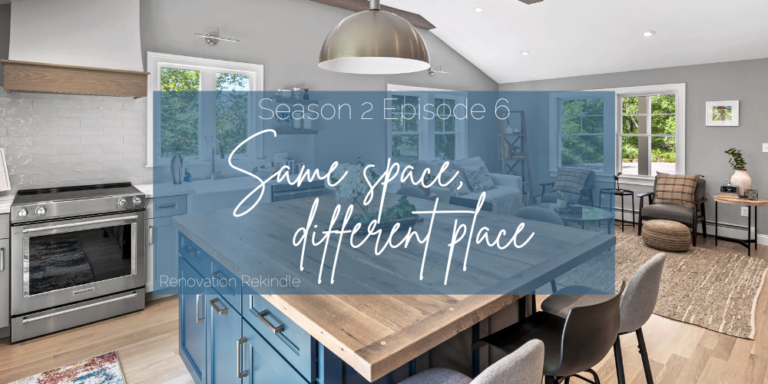Ann and Paul were looking for ways to update their traditional late 90’s maple kitchen. The big things on their wish list were: a pot filler, more counter space, and an overall more modern look.
This was a very different type of project for us because we are typically gutting spaces to the studs, but since this home was so young and the cabinets were in good condition we decided to save and reuse as many of them as possible in the new design.
BEFORE: Beige walls, counters, cabinets, and floors!
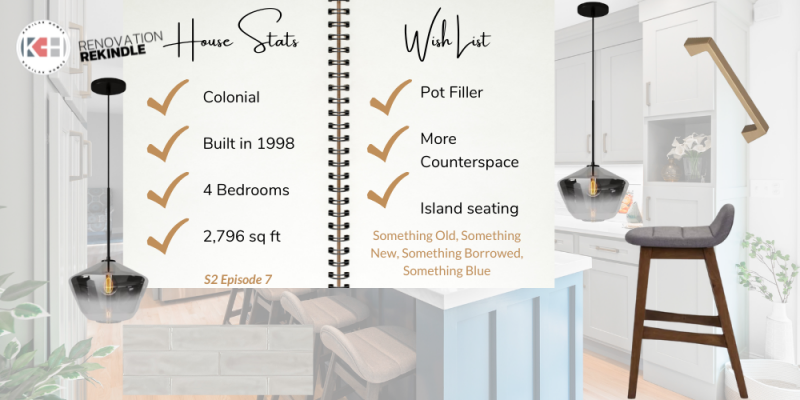
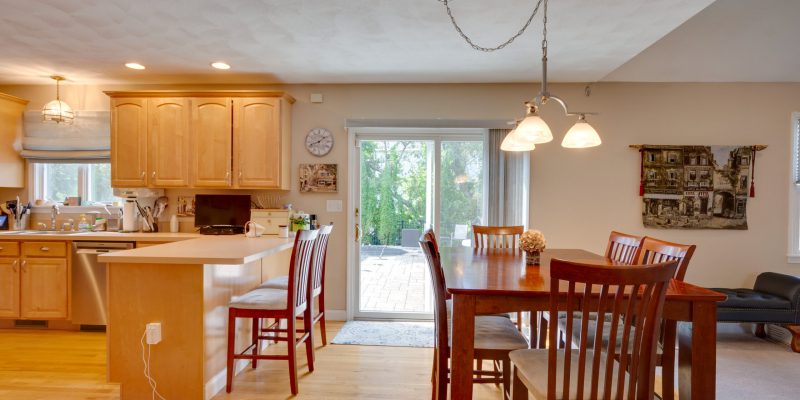
Even though there was a lot of open space, the peninsula cut off the flow between the kitchen and dining area.
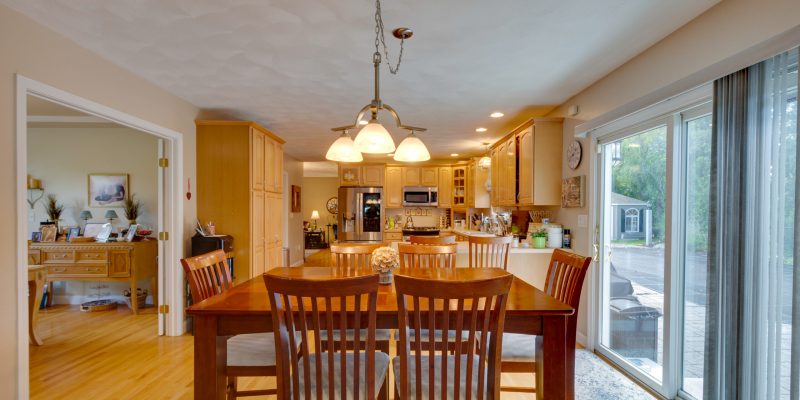
AFTER: Small changes make a big difference! The perimeter layout is the same, but small changes, like brining the cabinet trim to the ceiling and installing a custom range hood, made a huge impact.
By removing the peninsula we were able to make room for the new kitchen island, which provided much needed counter space, seating, and a space for the microwave.
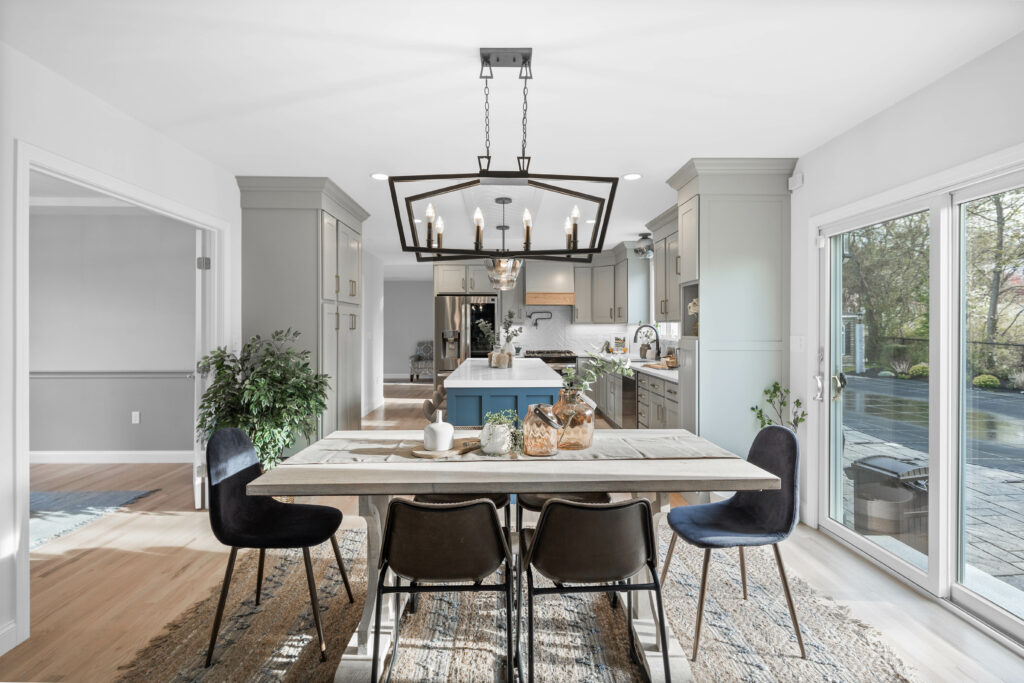
AFTER: We relocated one of the peninsula cabinets to the sink wall and added the tall cabinet at the end. Then we installed new doors, hardware, and painted the perimeter cabinets a pretty blue green color. The navy island features extra thick counter tops and a herringbone light box.
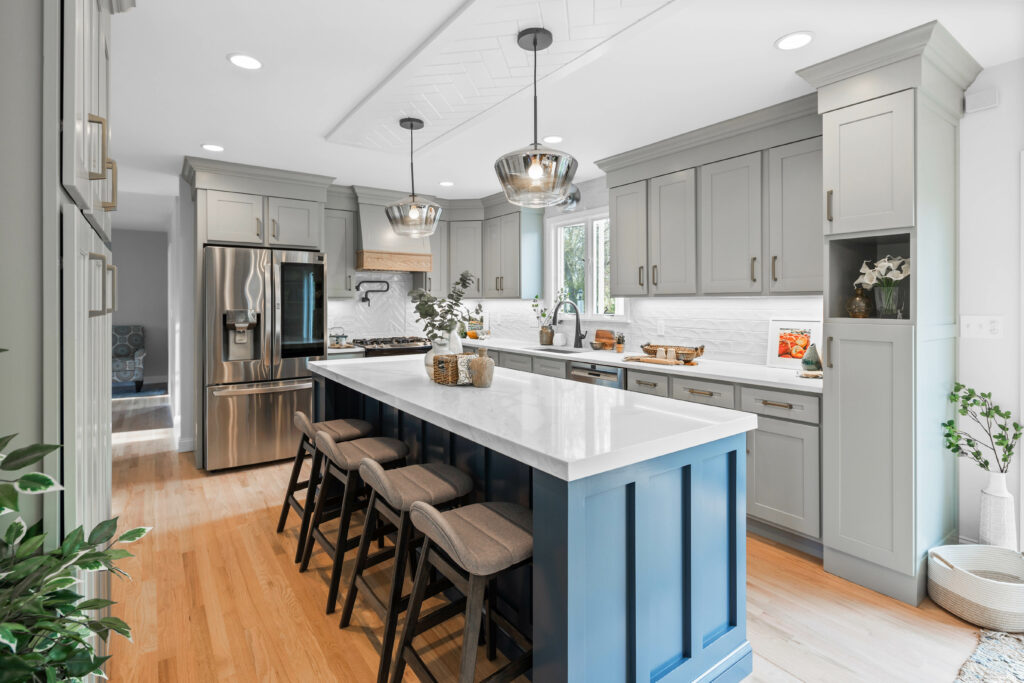
Relocating the microwave to the new island gave us room to install a custom range hood with oak trim and a pot filler. The textured neutral subway tile and fun ombré lighting adds a classic feel to the space.
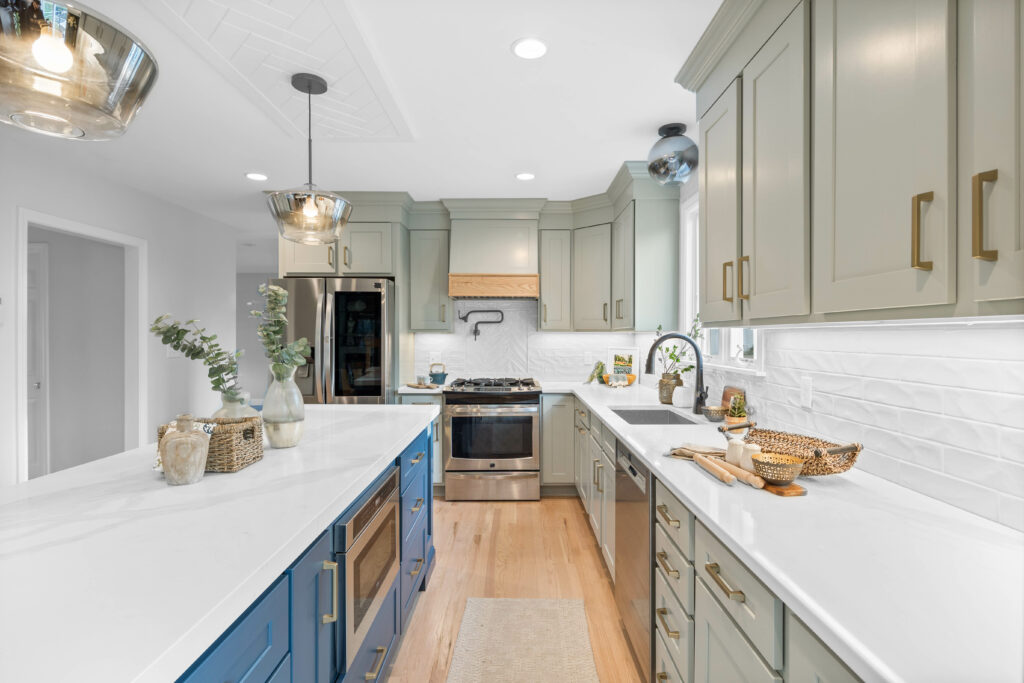
As part of this project we also refinished the original oak hardwood floors. By sanding them down and applying a natural water based finish we were able to get rid of the “orange” hue for a more natural color.
