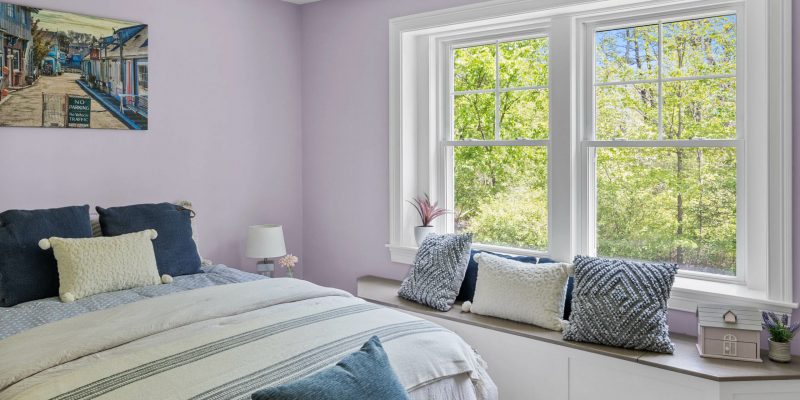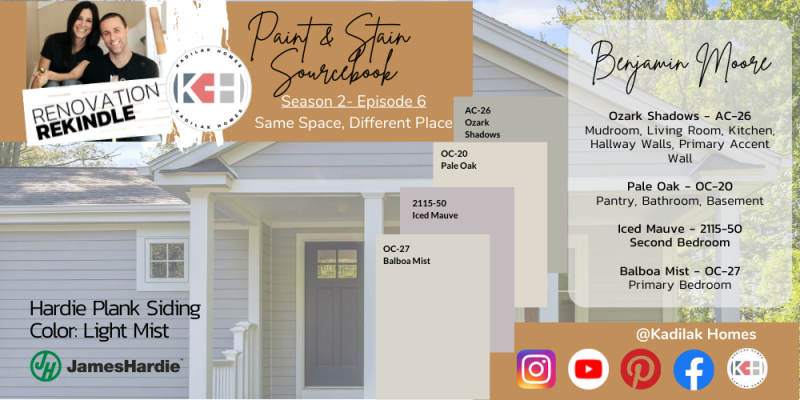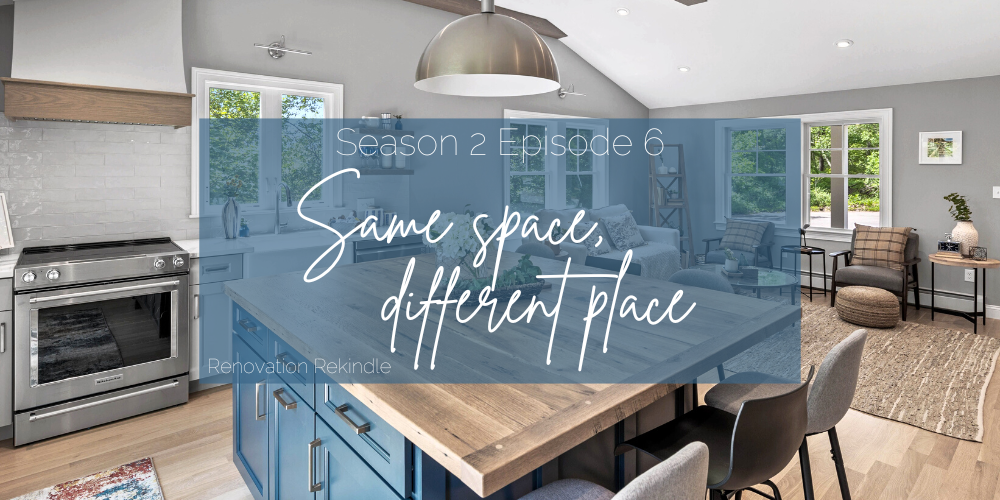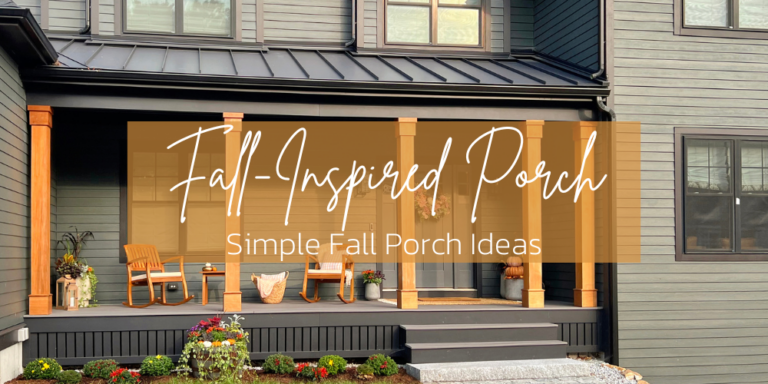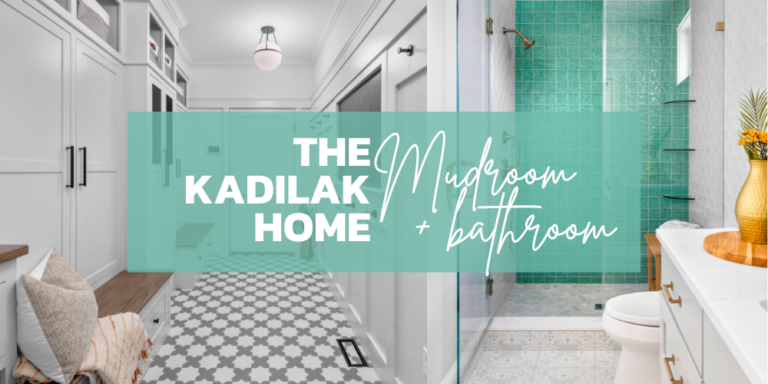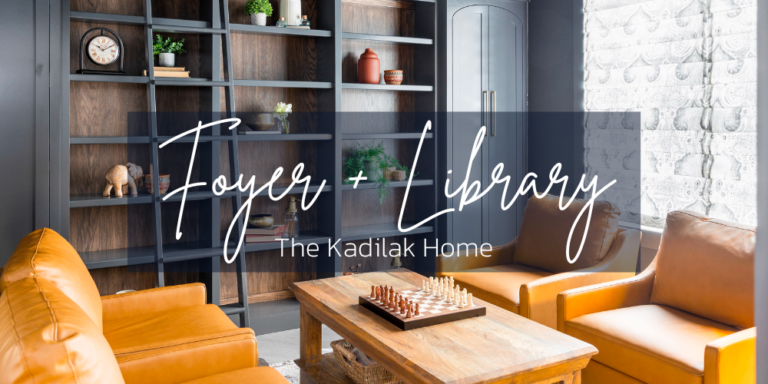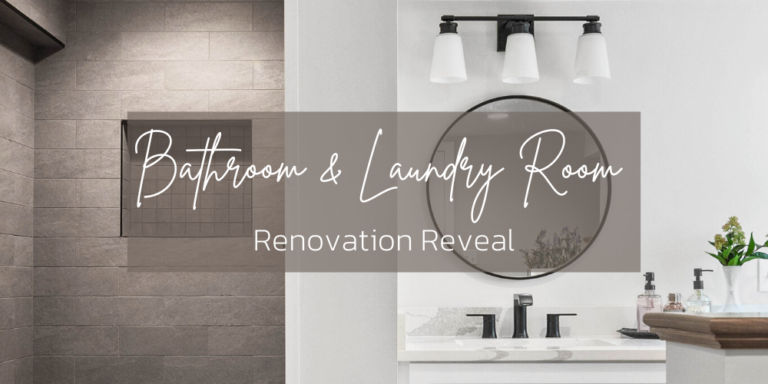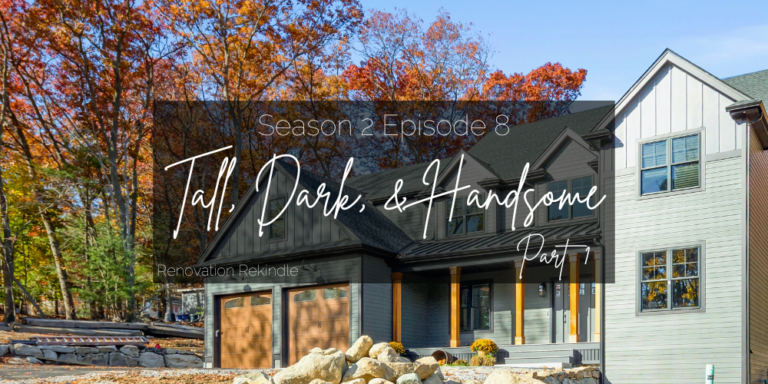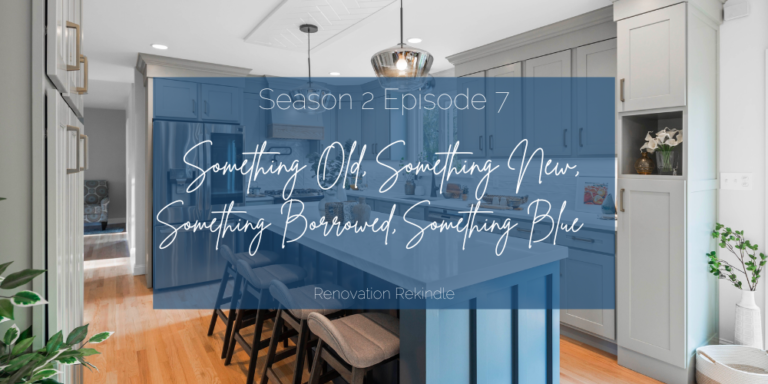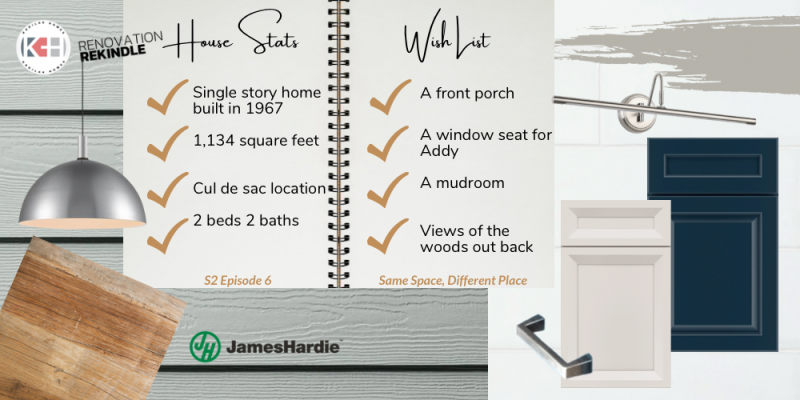
Jenn, Jillian, and their adorable daughter Addy loved their single story home’s location, in a cul-de-sac neighborhood surrounded by tranquil woods and conservation land, but the outdated finishes and poor layout were getting old. They felt very cramped in the house because the rooms were small and they didn’t really have any entertaining space. When they came to us they were looking for ideas to make their single story home check all the boxes, including a mudroom, pantry, high ceilings, and a window seat for Addy. Most of all, Jenn really wanted a front porch where she could relax and enjoy the surroundings.
Curb Appeal: The exterior of the house lacked curb appeal and the front door wasn’t centered on the stairs, which kind of made me twitch a little. The new front porch features a simple A-frame roof, smooth white columns, and James Hardie plank siding in a pretty gray color, Light Mist. We also moved the door over a tad to center it on the landing. We also installed new windows and a new black garage door.
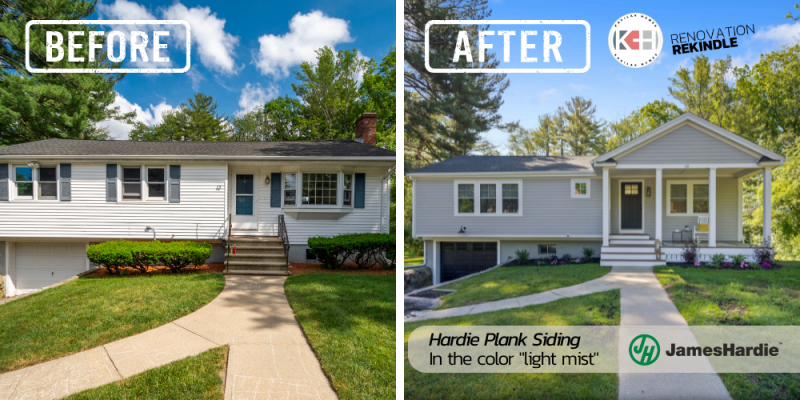
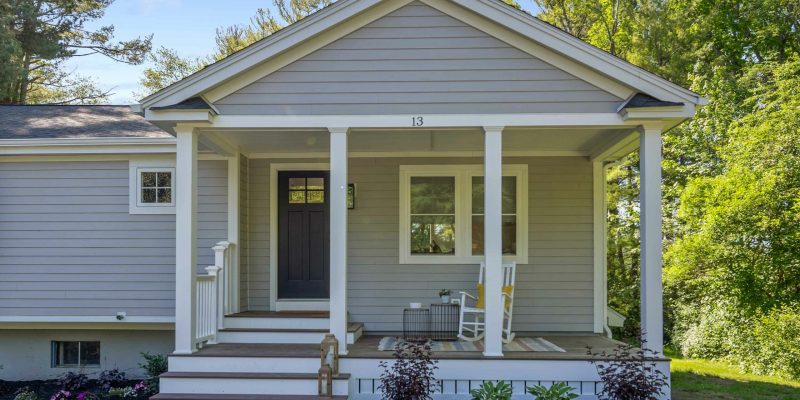
When I looked at the home, the first thing I noticed was that the fireplace was oversized and too big for the house and living room. I always try to work with a fireplace if we can, but in this case it was just taking up way too much real estate. The space above it was too short to hang a TV and it forced the couches to be laid out in such a way that the living room ended up very small and cramped. In addition, a previous owner opened up the basement staircase which may have improved the look, but it also allowed for a lot of noise to travel between the two levels.
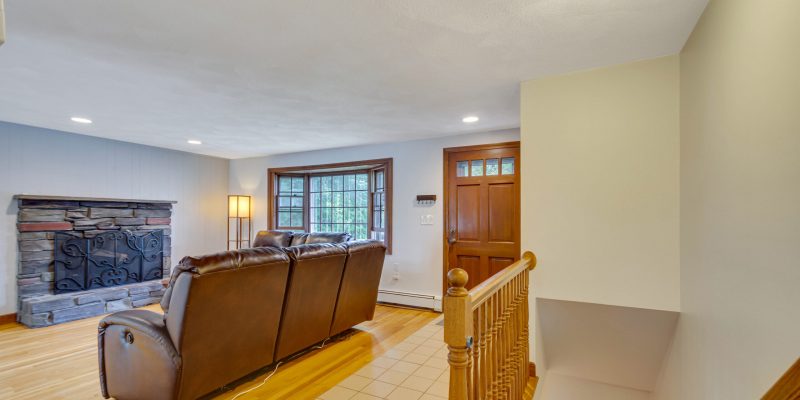
By eliminating the fireplace and replacing it with windows we were able to change the seating layout and take advantage of using the full size of the room.
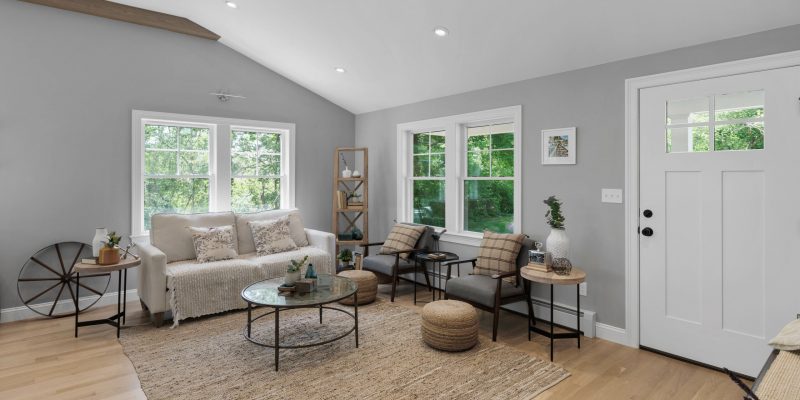
Opposite the fireplace was an open staircase to the basement and a very small closet that angled over the basement stairs. We closed up the basement stairway so a TV could be hung on the wall, and with some creative framing we were able to squeeze in just enough room to create a full mudroom with bench seat and storage.

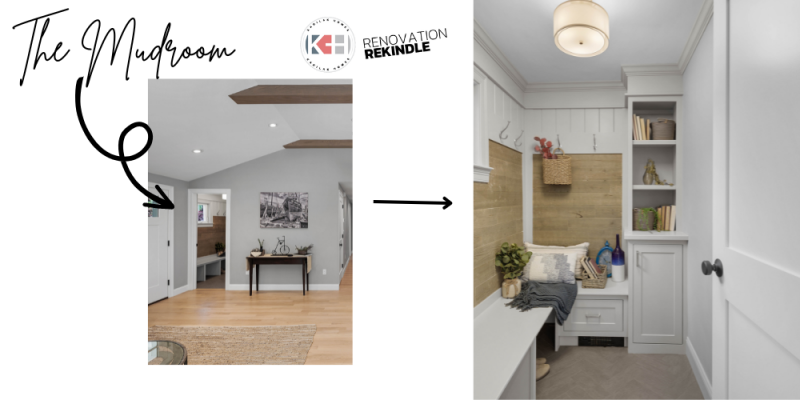
BEFORE: The kitchen had dark cabinets and was cramped, but one thing they really loved about it was the view to the backyard.
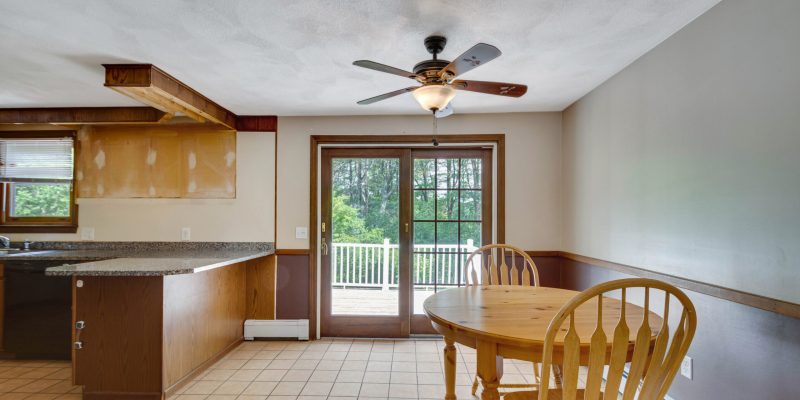
AFTER: The new kitchen layout allowed room for a large square 6-person island, with reclaimed wood countertop. We also moved the slider over slightly so that everyone will be able to enjoy the view to the backyard.
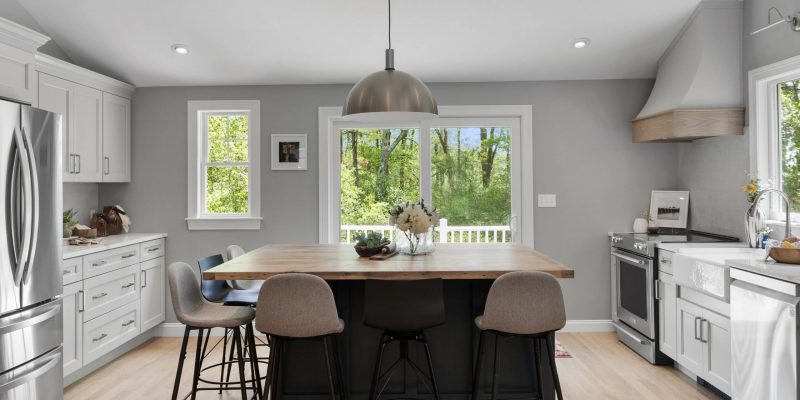
We removed the wall between the kitchen and living room and vaulted the ceilings to make it one large space that is comfortable for everyday living and perfect for entertaining.
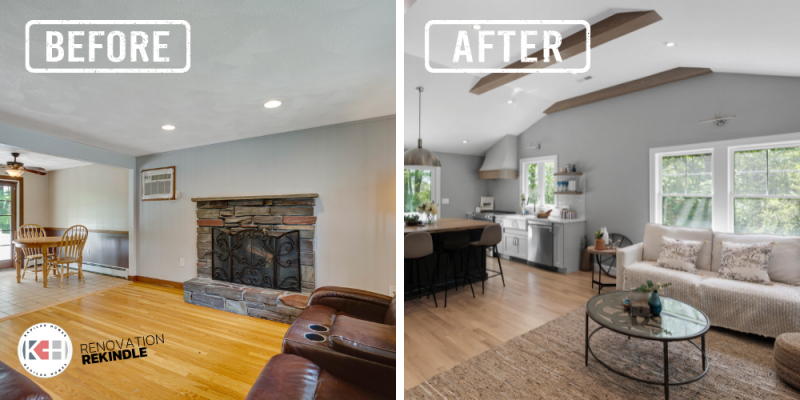
DETAILS: A curved range hood with oak trim, oak shelving, and a reclaimed wood island top.
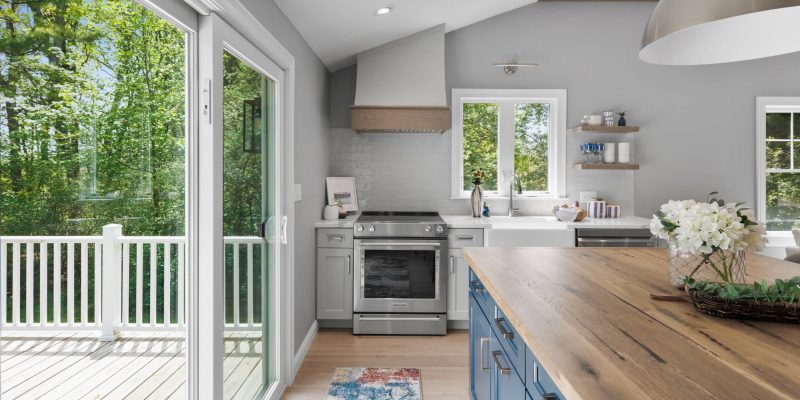
PANTRY: The backsplash in the walk-in pantry is a fun mix of glossy and matte charcoal subway tile, in a herringbone pattern.
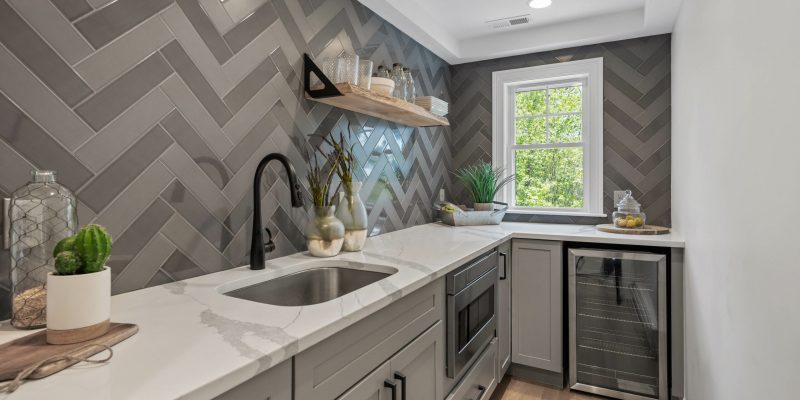
Main Bathroom Wish List: A larger tub and double sinks!
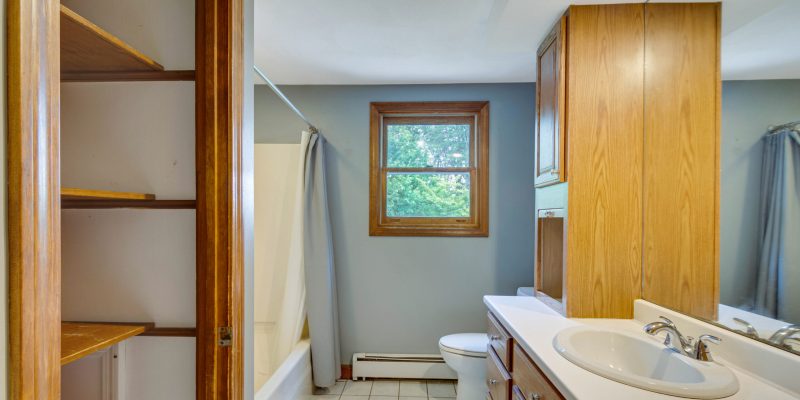
The newly renovated bathroom features a 6′ tub with a tiled surround, niche, double sinks, and a large linen closet. The light and dark tile are a simple contrast that adds a look of understated elegance.
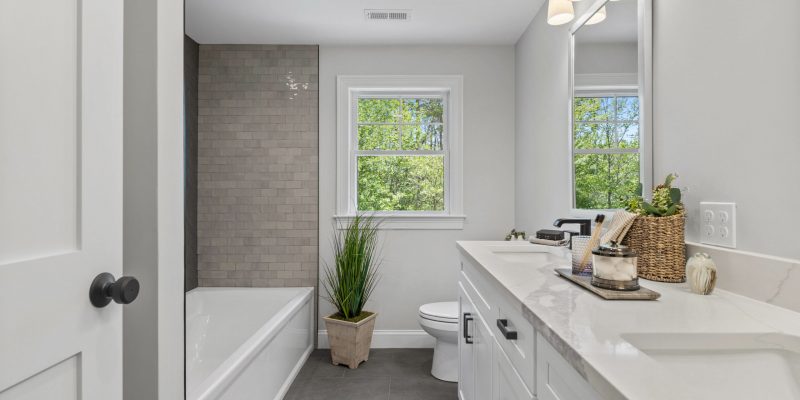
PRIMARY BEDROOM: Before, the bedrooms were all pretty small so we changed the layout from 3 bedrooms to 2, giving them a larger bedroom with an accent wall, vaulted ceilings, and walk-in closet.
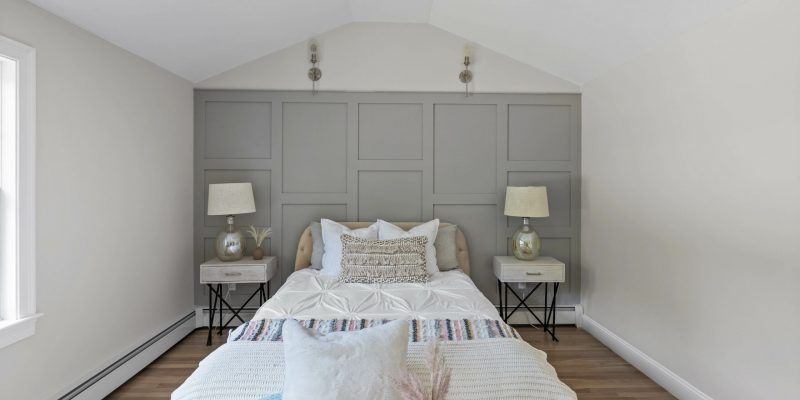
BEDROOM 2: Addy had one thing on her wish list at the beginning of the project, and that was a window seat in her room, which doubles as storage for toys and blankets.
