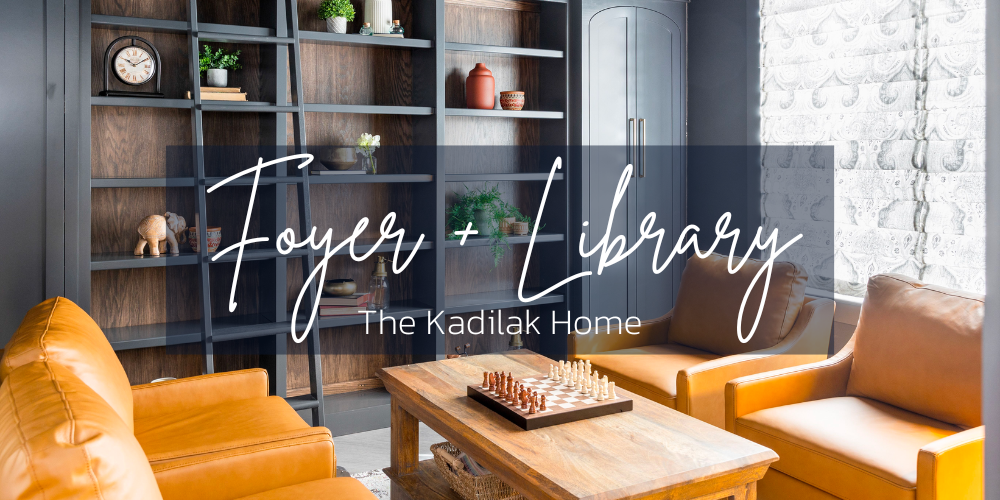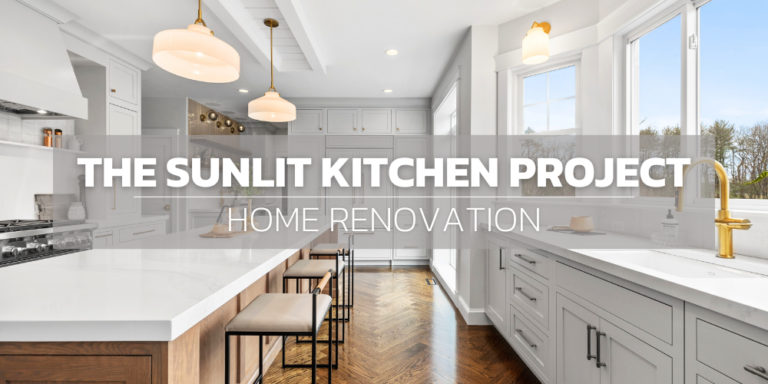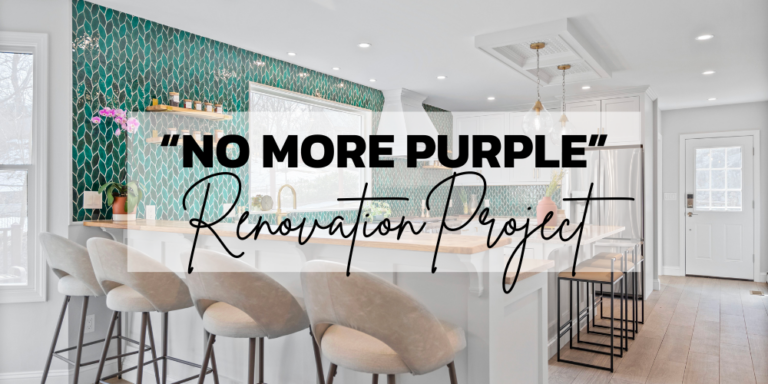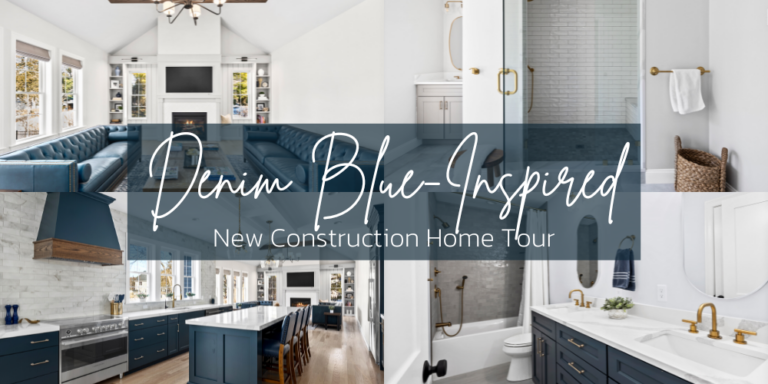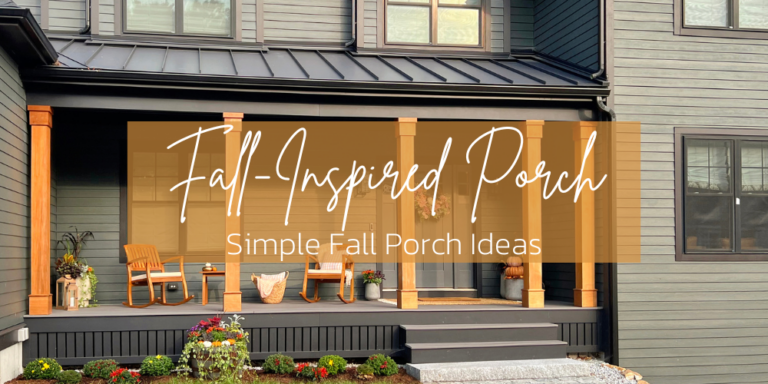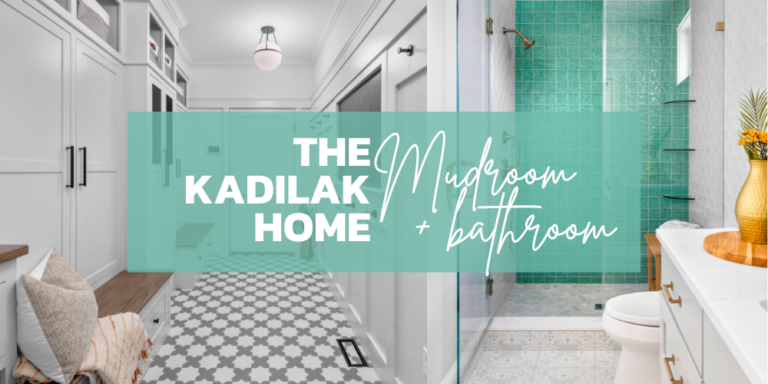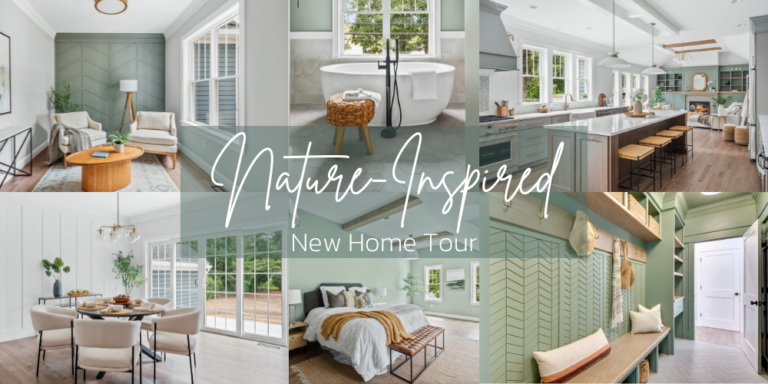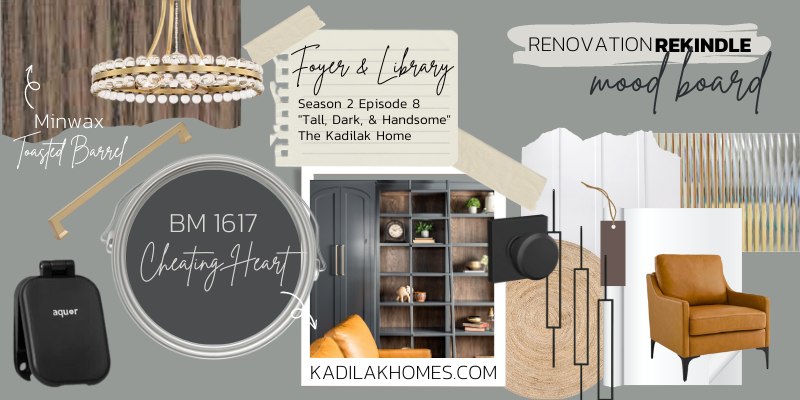
Season 2 Episode 8 of Renovation Rekindle ended with us being followed through the building of our own home, but it wasn’t finished in time for airing! Now, as the house comes together, we’re going to reveal the different spaces starting with the foyer and library.
The Foyer
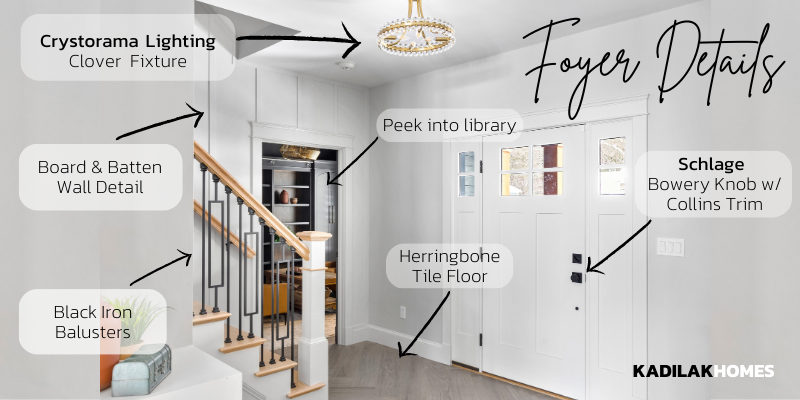
I wanted to keep the foyer simple, but still give it a little bit of detail. The board and batten wall adds texture while the black iron balusters add some contrast. I just love how the Crystorama light fixture is pretty, but also understated. With a dog and kids (and a Paul,) I chose to go with a wood look tile floor throughout the first floor, installed in a herringbone pattern. It’s more durable than hardwood and a lot easier to clean.
Schlage Hardware: Bowery with Collins Trim
Light Fixture: Clover Collection by Crystorama
Trim Color: Benjamin Moore Horizon OC-53
Wall Color: Gray Owl 2137-6
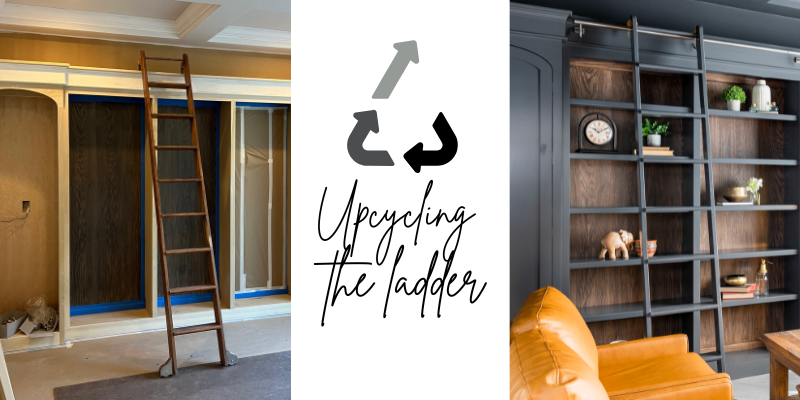
These are custom-built bookshelves with arch-top cabinet doors on each end and open shelves with a stained oak backing in the middle. The team wasn’t very thrilled with my curved door design, but the Yeti SmartBench CNC machine came to the rescue and helped make it happen! Except for the stained oak; all of the walls, trim, and ceiling in this room are a rich, dark color, giving it that study room vibe.
The Library
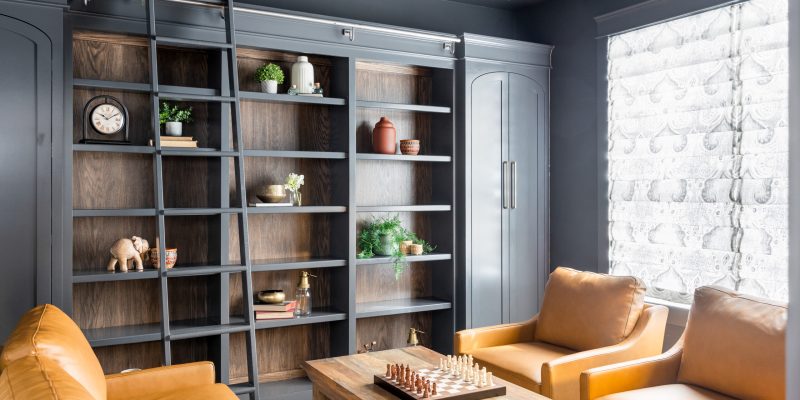
I’m a huge reader and have always wanted a cozy home library, so I was super excited to get the chance to put this room together. By chance, there happened to be a library ladder on another project we were working on that was destined for the dumpster. The homeowner didn’t want to incorporate it into her new home, so I decided to upcycle it for our library. It had to be modified a bit because it was too tall, but it ended up fitting in the space perfectly.
Paint Color: Benjamin Moore Cheating Heart 1617
Stain Color: Minwax Toasted Barrel
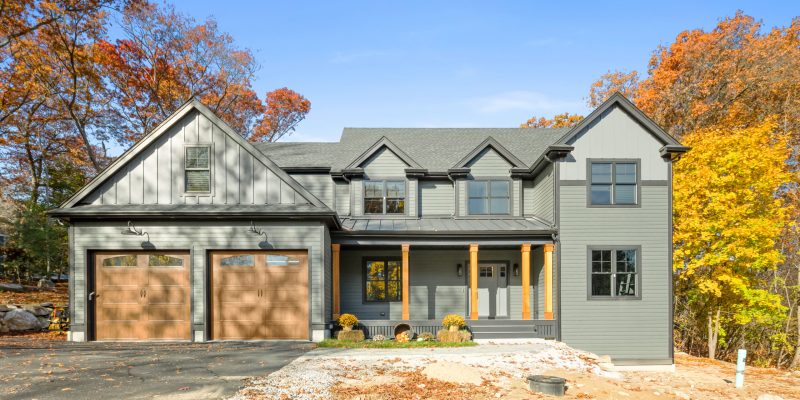
The yard is still a work in progress, and we have lots of plans in the works. It’s going to be a big project that we’ll be working on all summer and likely into next year and we’ll share progress as it moves along.
To see more more details, like the reclaimed wood door with ribbed glass and the library’s coffered ceiling, check out the video walkthrough reveal on YouTube!

