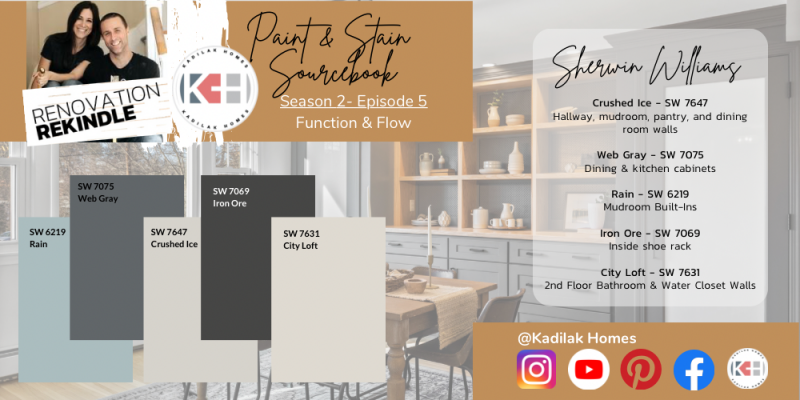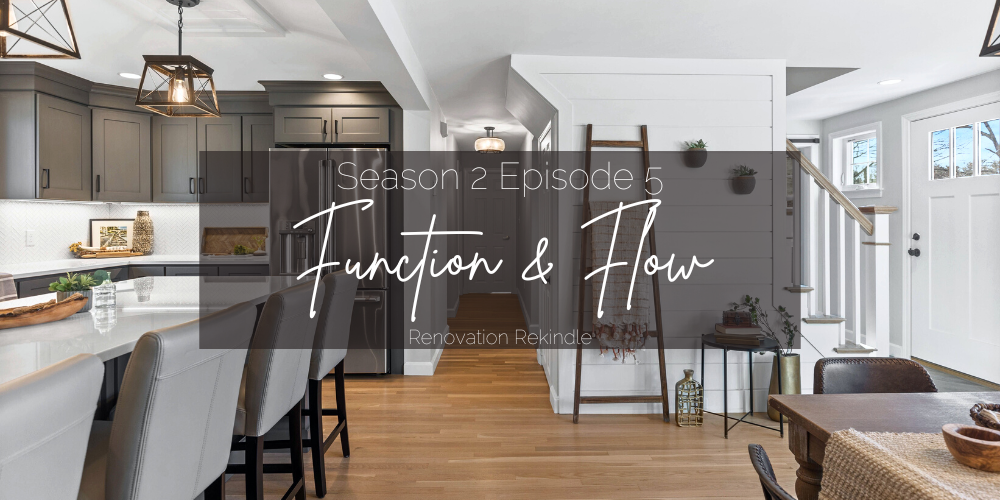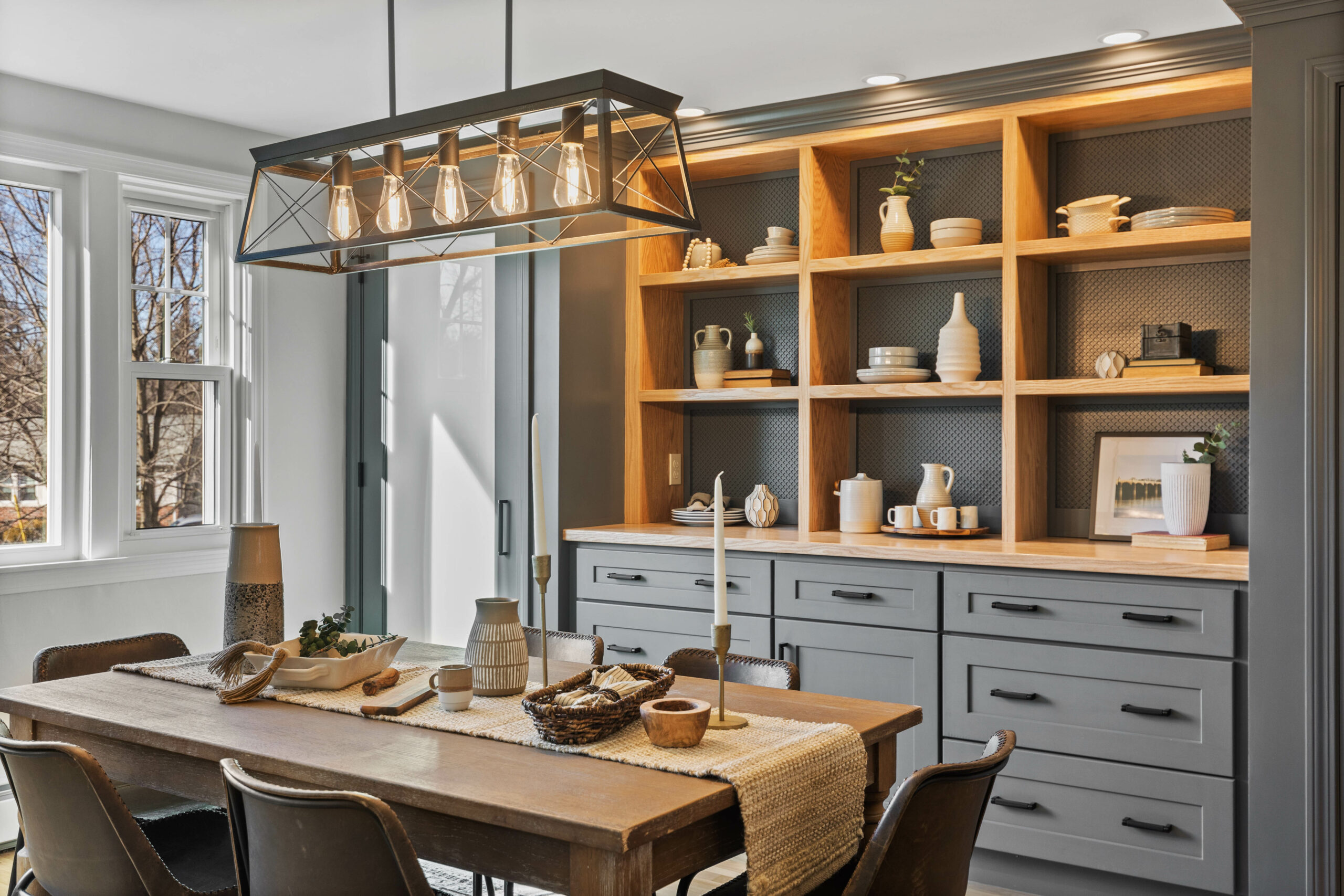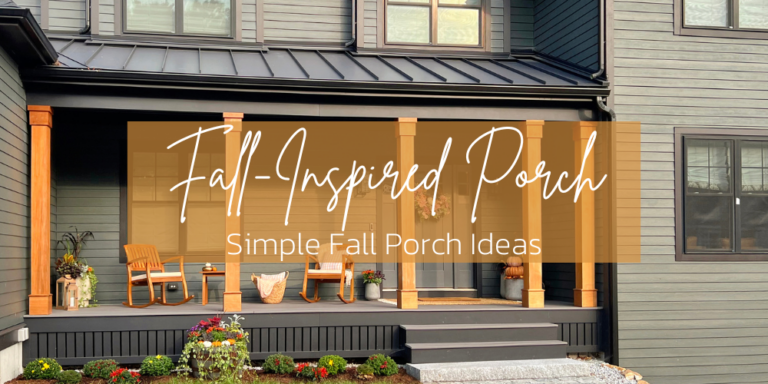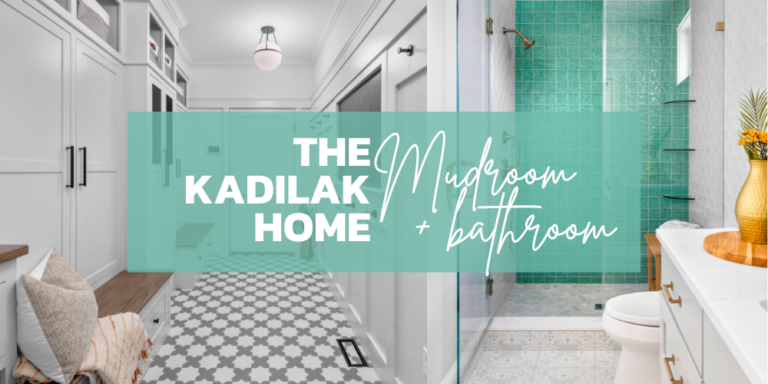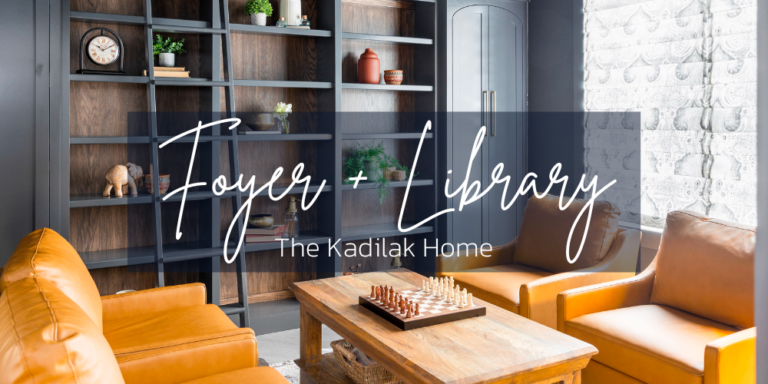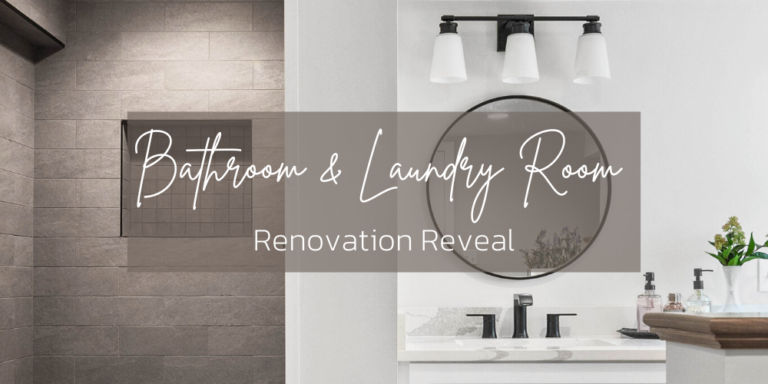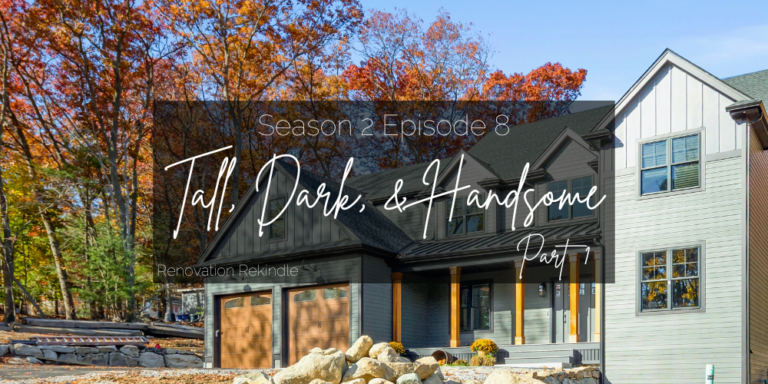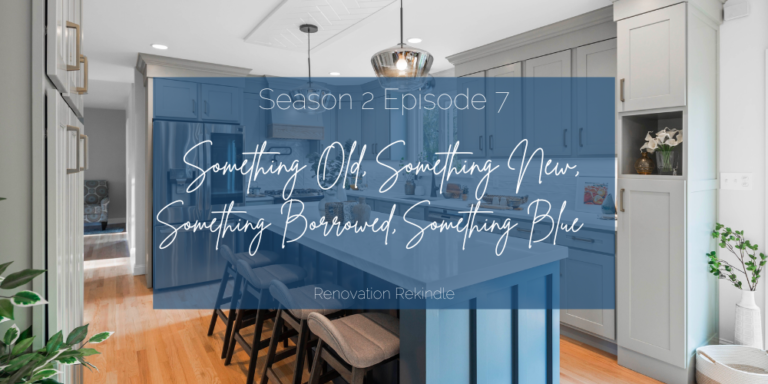Stephanie, Nick, and their 2 girls had been living in their original 1959 single story- turned colonial home for over a decade. They’re in a great location in a cul-de-sac neighborhood, but the 2nd story addition put on by a previous owner didn’t “fit” the rest of the house, which is something we often see in New England. They had 4 great bedrooms on the 2nd floor and were looking for design ideas to create more flow, function, storage, and organization.
The house had the perfect amount of space for them at over 2,300 square feet, but the first floor was still set up as it was when the home was a single story 1,000 square foot ranch in 1959. It had a small 10’x10’ kitchen (which wasn’t ideal for Nick, who loves to cook!), a small dining area, and the home’s original fireplace was still in the wall of the front room.
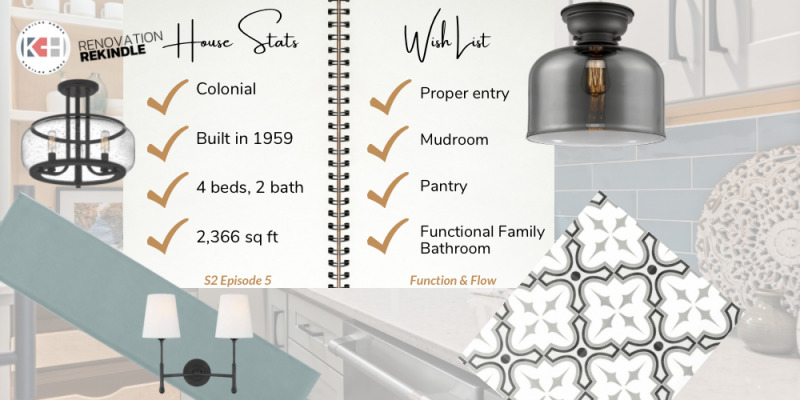
Even worse, when the 2nd story was added, the staircase was just plopped in front of the front door – so getting into the house was very… clunky. We knew we could not relocate the staircase, but Stephanie really wanted a better flow when you walk into the front door, as well as storage spaces to drop their shoes, coats, and bags when they came home… so we had to get creative!
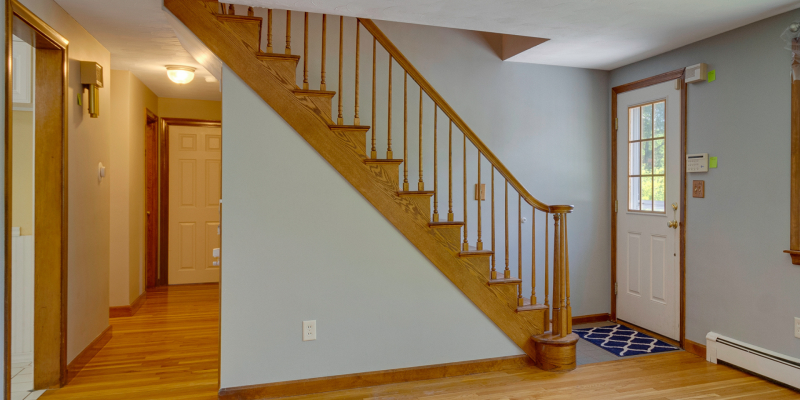
BEFORE: The front door walks right into the staircase, which has an open rail on one side, and the wall of an original first floor bedroom on the other.
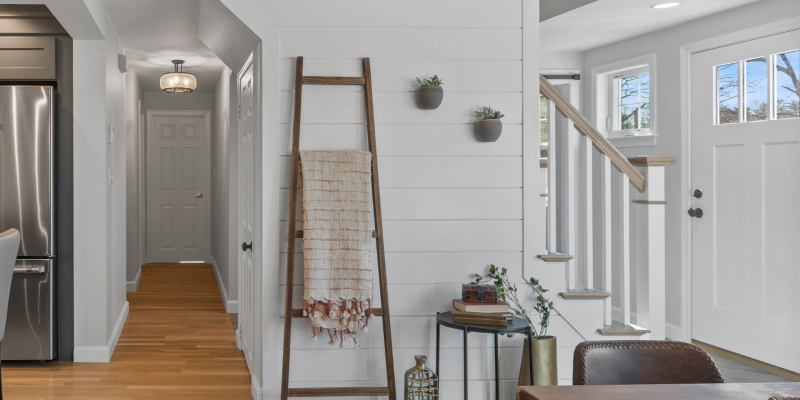
AFTER: With 4 bedrooms on the 2nd floor, they didn’t need the original first floor bedroom. We decided to remove it and use that space to create a hallway, mudroom, and pantry. We also flipped the front door swing so that when you enter the home you would naturally be directed into the new hallway that eventually led to the kitchen.
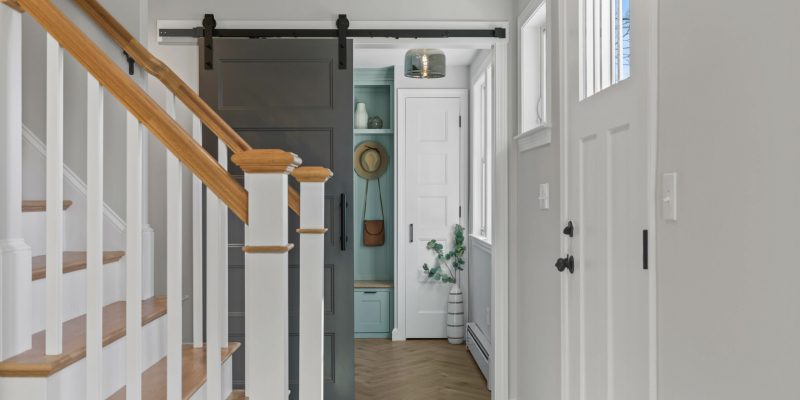
THE MUDROOM: We installed a barn door to the mudroom which we had painted to match the kitchen cabinets.
This newly created mudroom space features a utility closet for vacuum and broom storage, a bench with a wood top, drawers, cubbies, and a dedicated nook for shoe organization.
After some conversations, we came up with this shoe organization idea using wire racks for durability. The new hallway entry space also features a herringbone plank tile floor.
Mudroom bench color: Sherwin Williams Rain SW 6219.
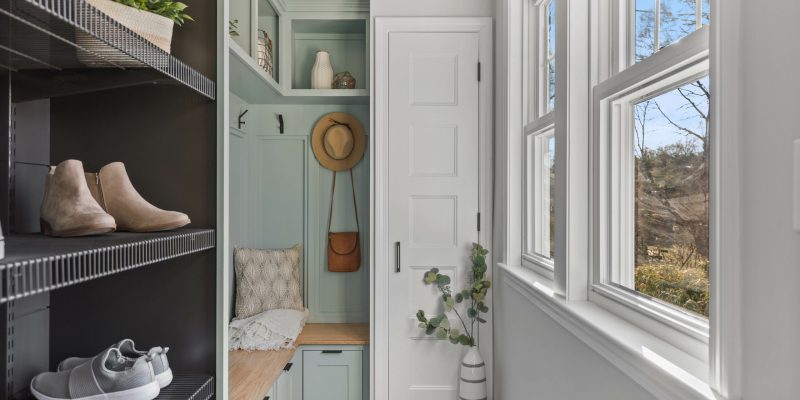
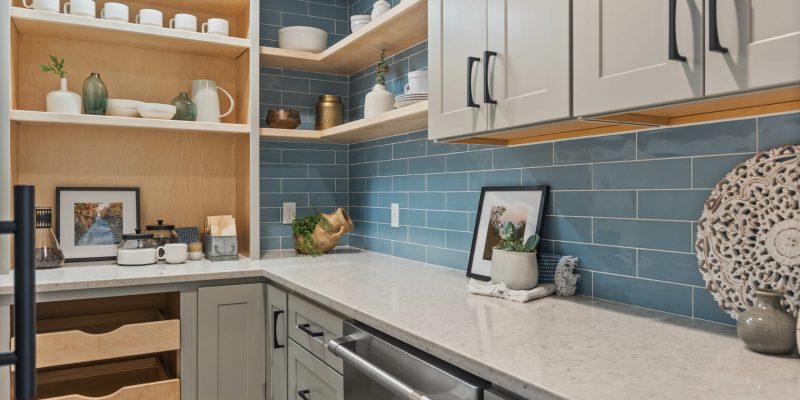
THE PANTRY: Behind the mudroom we added a walk-in pantry that will give you lots of pantry organization ideas! We created a dedicated coffee bar with cup style pull out drawers. This room also features a double drawer under counter refrigerator, a gorgeous teal subway tile with white grout, open shelving, and additional counter prep space.
Below is a short clip from our YouTube channel going more into depth about renovating the entryway space.
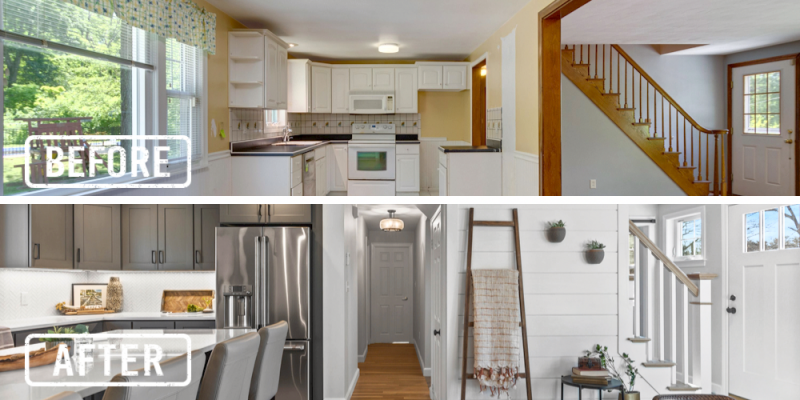
THE KITCHEN: During this renovation, the kitchen doubled in size by incorporating the adjoining dining area to create one large open concept space. The new kitchen features gorgeous deep gray cabinets with a 10’ island, our signature light box, a custom hood, double ovens, and an open view to the front room.
We went through a lot of options for kitchen island design ideas, and I love the simplicity of the stepped millwork we chose for this. We also decided to use the same design on the custom hood over the cooktop.
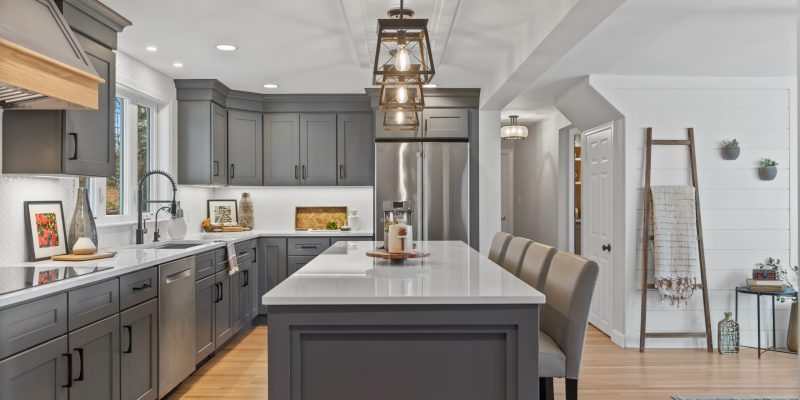
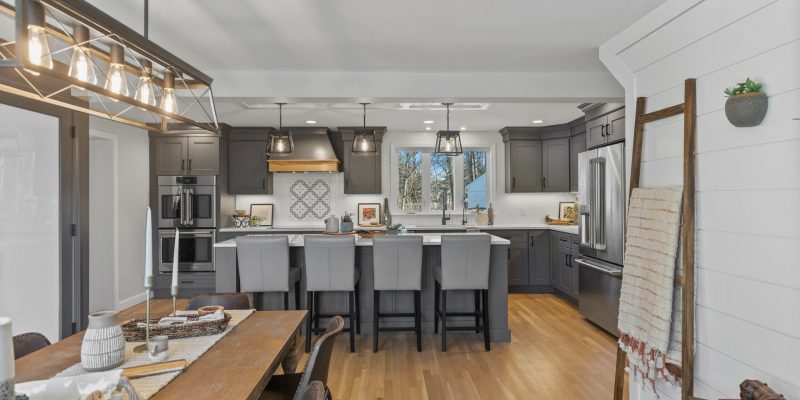
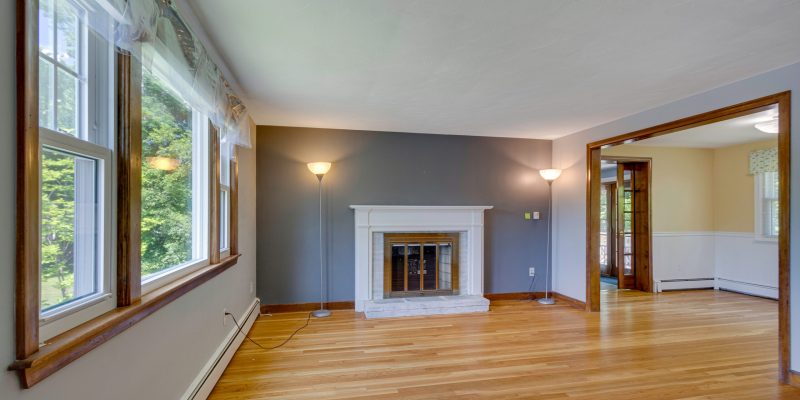
BEFORE: The front room, which was the home’s original living room, still had the old fireplace in the wall. At some point, a previous owner decided to add a living room addition. We decided to convert this room to the dining room, opening it up completely to the kitchen. After removing the fireplace, we were able to add a wall of storage cabinets, closets, and a buffet counter with custom millwork on this wall.
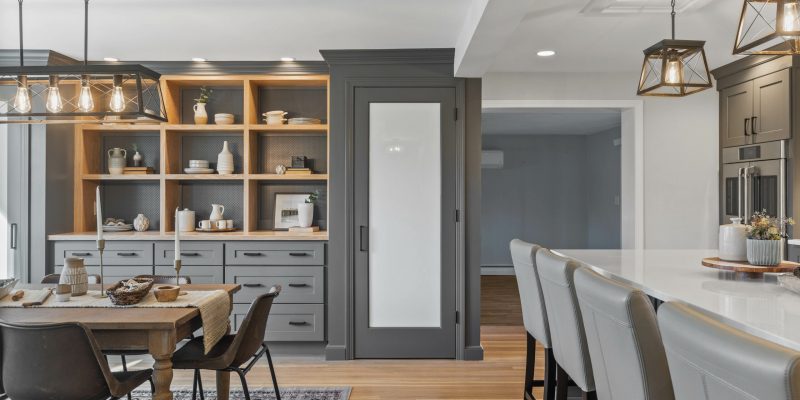
DINING ROOM: We wanted this wall to make a statement while also providing all of the storage the family needed. So, we had to get creative when coming up with dining room storage ideas that were both practical and pretty. We started with two very functional storage closets on each end, incorporating frosted doors and cabinet hardware for a more cohesive feel. In the middle, we installed lots of drawers for storage, a wood buffet counter, and custom wood shelving with a textured panel detail.
