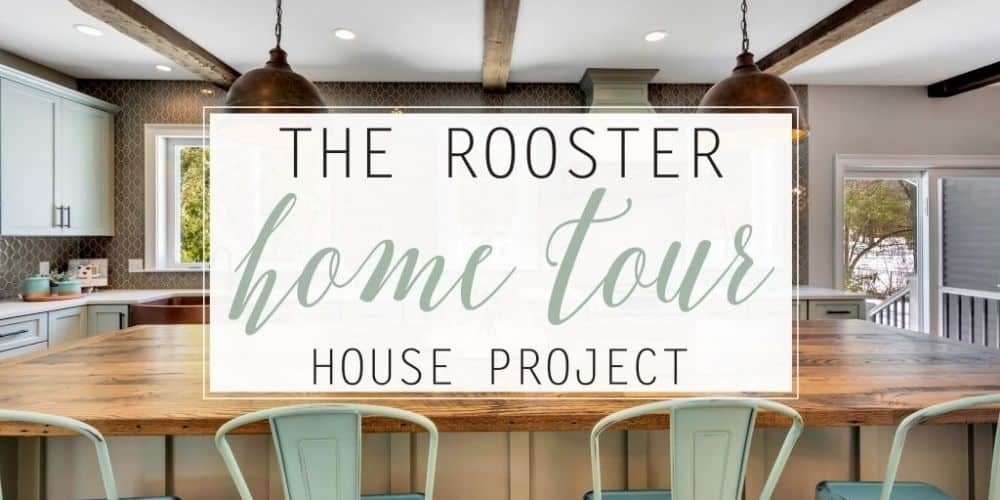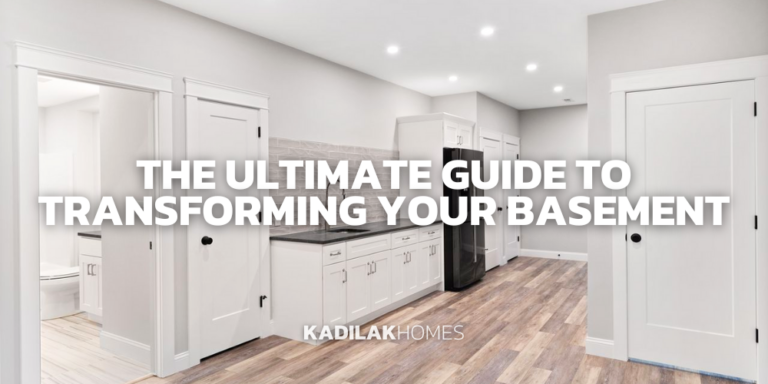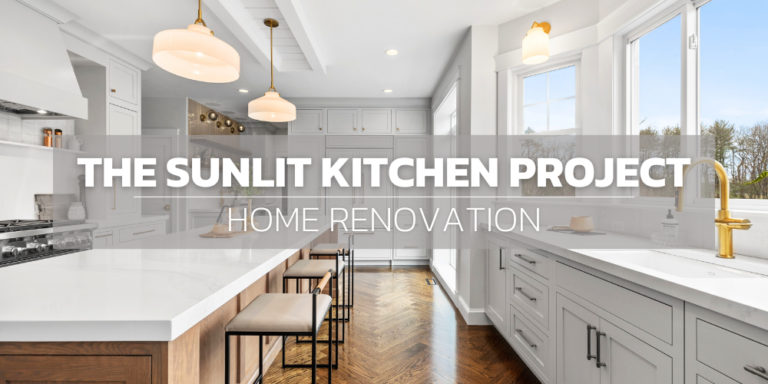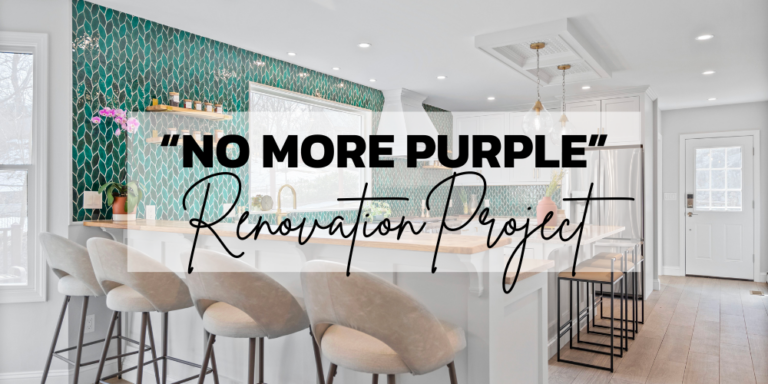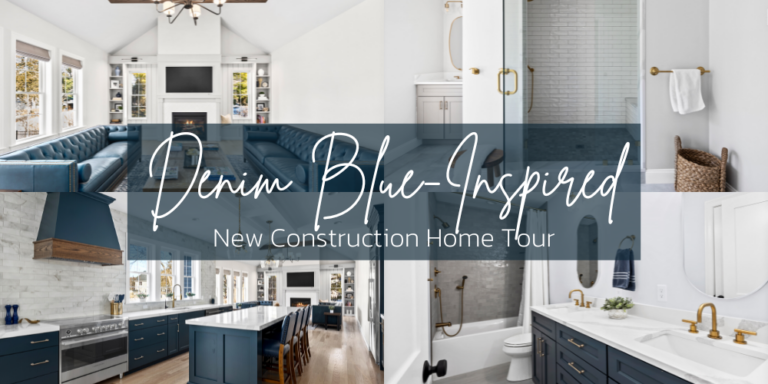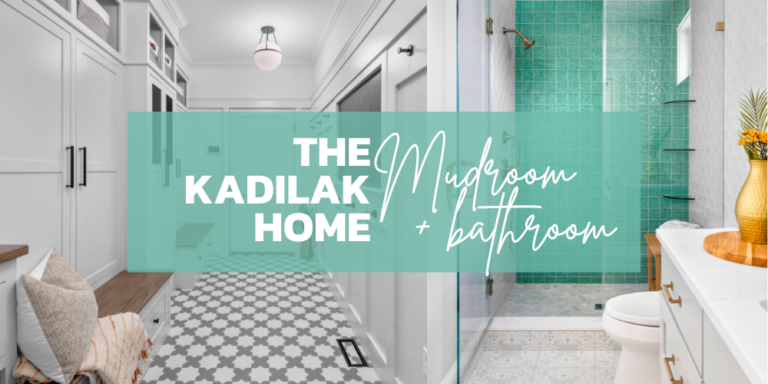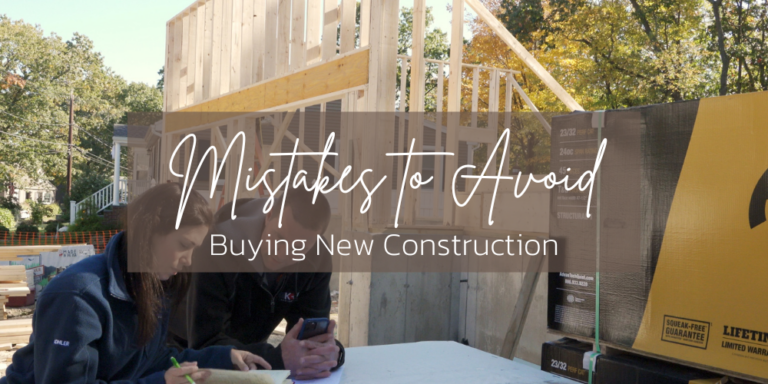This home is located in an established neighborhood in Burlington’s Fox Hill school district, so we wanted to build something that would fit in with the surrounding homes. The finishes lean traditional and warm, but still carry our signature style. Curious why we call it the Rooster House? Check out the project walk-through video on our Facebook page!
PROJECT AT A GLANCE:
Location: Burlington, MA
Type of Home: Modern Farmhouse Inspired Colonial Built In 2019
Living Area: 3,600 Square Feet
EXTERIOR: The roof lines and farmer’s porch give this home a traditional New England feel.

FAMILY ROOM: The barn door allows you to hide the mess! As you enter, the family room features 14′ ceilings, large windows, and a fireplace focal wall.
KITCHEN: The open floor plan flows right into the kitchen and dining area. We love ceiling details and in this house we decided to go with reclaimed wood beams. The beams in the kitchen were brought in from a barn in Hudson, MA. They were a perfect match with the blue-green cabinet hue and copper accents. The back wall of the kitchen has extra windows for lots of natural light and a direct view to the back of the property.
Even without upper cabinets on one wall this kitchen has plenty of storage and counter space. We continued the wood look with a reclaimed wood counter on the 12′ island and an oak accent on the custom vent hood.
PANTRY: The over sized walk-in pantry was designed to keep the main kitchen the centerpiece of the first floor. With lots of counter space to hide those everyday appliances you don’t want to leave out all the time (coffee makers, toasters, mixers, etc.) and an extra sink, your friends will wonder how you keep your kitchen so clean! Just don’t let them see the mess behind the pantry door.
The first floor also features an office, dining room (or, it could be used as a sitting room… many people no longer want a kitchen table AND a dining table), and a half bath.
LAUNDRY ROOM: The plans for this house originally had an open foyer and the laundry was in a closet. We decided to forgo the open foyer and make a large laundry room. The only downside is that you have to walk through it to get to the attic, but we thought that was better than a laundry closet or walking through a bedroom.
MASTER SUITE: The master suite features an over sized master bath with radiant heat flooring, a make-up area, a walk-in shower, soaking tub, and the Kohler Veil intelligent toilet!
MAIN BATHROOM: In the main bathroom we found a fun pattern tile for the floor. I love how the blue pops!
FINISHED ATTIC: The bonus space in the attic with it’s own private bathroom gives you lots of options.
Want to see a video house tour of this finished project? Check it out BELOW!
What To Read Next:
| Surprise Bathroom Makeover! Basement Bathroom Edition
| A Blue Star Chef’s Kitchen Dream
| The Redesigned Ranch: A Modern House Addition
Looking For Design Tips? Read These Next:
| Top 5 Best Neutral Paint Colors
| Sherwin Williams Whole House Paint Colors

