This house was built in the late 1980’s when mauve, shiny brass, and formal dining rooms were still in style! It was time for the 1980’s kitchen and glam lighting to be put to rest for good. The new owners loved the location but were not thrilled with the outdated kitchen and bathrooms. They were looking to make the house fresh with a full modern makeover, so we started with focusing on remodeling the outdated kitchen to make it the true heart of the home.
We wanted to open up the kitchen so that it flowed seamlessly with the living room as one large living space. Must haves include an island, pantry storage, and lots of natural light flowing into the kitchen.
The kitchen was made for working and it was situated between 2 eating areas, so Paul dubbed it the “Dining Room Oreo” and it was nowhere close to being as good as a real actual Oreo. It was time to get to work to make their new modern kitchen the main focal point in their home!
PROJECT AT A GLANCE:
Location: Burlington, MA
Type of Home: Colonial Built In 1988
Square Footage: 2,712 Square Feet
BEFORE: The old layout had the kitchen situated between 2 dining areas. Paul called it the “Dining room Oreo”… except this setup was nowhere near as good as a real actual Oreo! The client wasn’t a fan of the layout so we opted to eliminate the dining room to make the kitchen open to the living room.

BEFORE: The 1980’s outdated kitchen was ready for a modern makeover.


The formal dining room had 1980’s dark brown trim and with the dark brown cabinets the space felt dark and dreary. Check out that 1980’s shiny chandelier!!!

The informal dining area… for when you are not feeling fancy!

BEFORE & AFTER: The new layout combines the old kitchen and formal dining room to make one large modern kitchen that is now open to the living room. The old kitchen table area is now the only dining room and we reduced the opening between the living room and foyer to separate the entry from the living space.

AFTER: The new kitchen is light, bright, and open. We love how the custom hood matches the island!


AFTER: That pantry closet is doing double duty helping to hide heating ducts that we had to get to the 2nd floor!


AFTER: How fun are those spiral pendants?

More Updates: As part of the first floor renovation we also updated the existing half bath. One huge problem is that the laundry closet from 40 years ago wasn’t deep enough to fit modern machines so we made that deeper. We also updated the flooring and replaced the vanity.


AFTER: How fun is that sink?

While You’re Here… With everything else being updated on the first floor the family room didn’t feel quite right so we gave the fireplace a quick update to make that room feel like it belongs with the rest of the house.

AFTER:


We couldn’t stop with just modernizing our clients family room, we had to finish it off with funky lighting to really make the fireplace the star of the show!


BEFORE: Our clients master bath had such a poor layout and a ton of wasted space! We saw the potential within their existing floor plan but everything had to go.

AFTER: Their new functional layout that gave them a huge shower, a vanity with counter space and storage and of course we made sure they had a toilet!


Our clients wanted an overall neutral color palette for their bathroom design, but wanted to incorporate some modern flair into their shower! I wanted to mix two different tiles, so I chose a patterned tile for the back wall and a subtle stripped pattern tile for both the sides and the niche.


Want to see a video house tour of this finished project? Check it out BELOW!

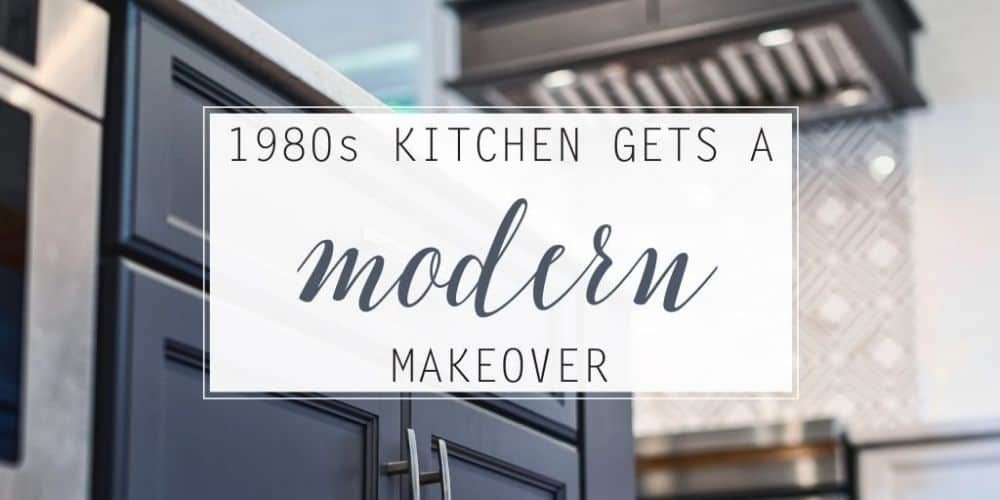
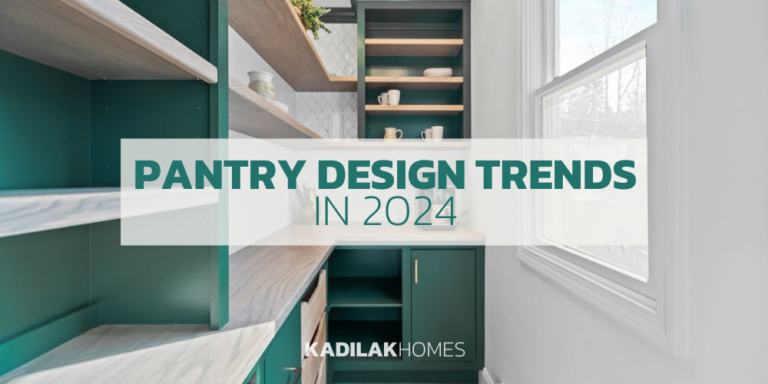
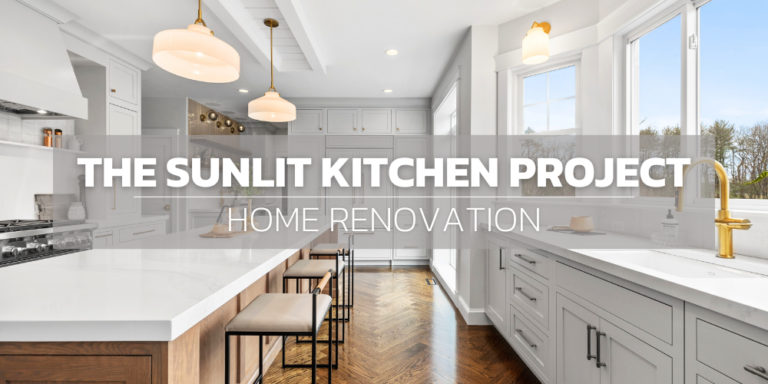
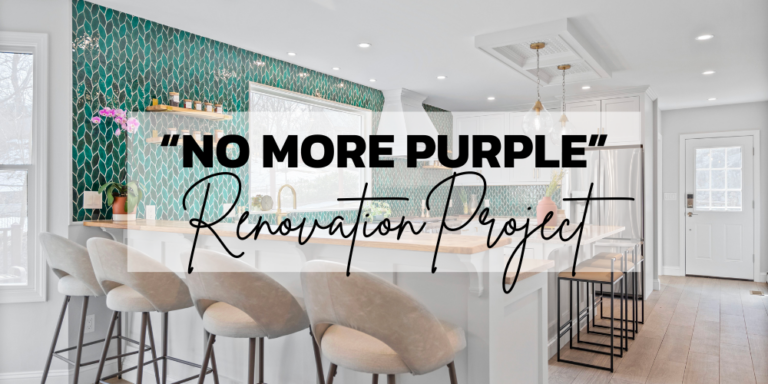
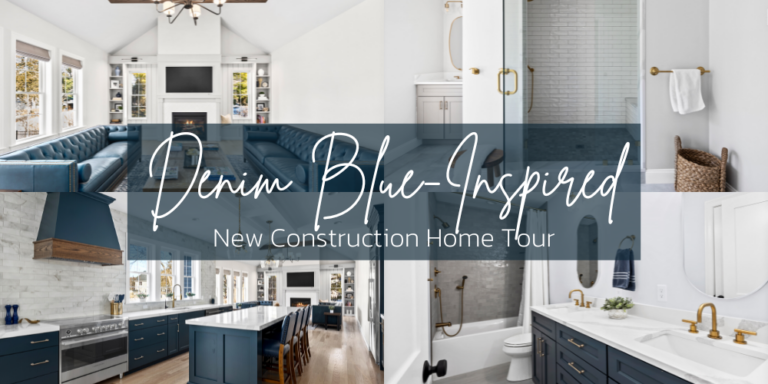
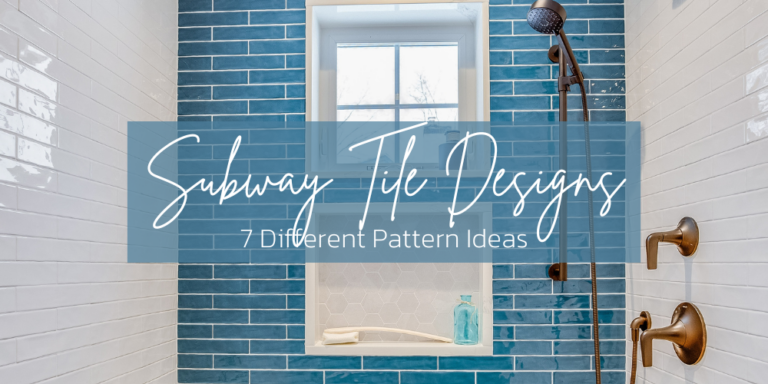
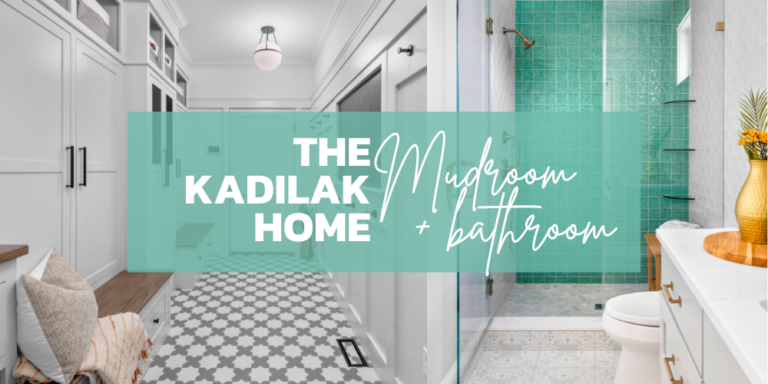

2 Responses
Are you able to share kitchen cabinet paint color? Thank you.
Hi Wendy! The kitchen cabinets are Sherwin Williams Extra White and the island is Sherwin Williams Peppercorn.