When we first looked at this property, from the outside, we saw potential for it to be a great renovation! The plan was for this to be our newest flip project, but once we got inside we knew this was just a Fugazi House! Everything had to be redone, and the cost to do that was just more than it would be worth after it was done. The best part about this home though, is that it sat on the perfect plot of land to build something brand new!
PROJECT AT A GLANCE:
Location: Burlington, MA
Type of Home: Colonial Built In 2020
Square Footage: 4,100 Square Feet
BEFORE: The original property was a Split Entry Style Home built in 1972. It’s hard to see in the picture, but even the front stairs were sinking! There was water damage on every level, the roof was leaking, the plumbing and electrical systems were junk, all windows were original… the list went on and on.

AFTER: We were excited to build this home and love how the roof lines, stained garage doors, and farmer’s porch add warmth and character to the curb appeal.

THE DINING ROOM: When you walk in through the front door, to your right you immediately see the dining room! I wanted this space to remain true to the mix of modern and classic style of the home, but still have some traditional design elements within the room. The wainscoting has a modern flair with the double inlay design which compliments the horizontal linear lines in the v-groove ceiling!


ENTERING INTO THE KITCHEN | THE PANTRY: To the right, right before you enter the kitchen, lies one of my favorite spaces- the pantry! Staying consistent throughout the homes design, I really wanted to have a few themes that really played well together, one of them being v-groove. V-groove is an amazing design element that can transform what could be a simple space into something Pinterest worthy!

THE KITCHEN: The heart of the home is everything, and so is this kitchen design! 🙌 I had done a very similar kitchen at another project and the home buyers really loved it. I try to incorporate something new into every project so even though this is similar, it has a few special touches that make it unique!

Gold hardware, pendants, and sconces compliment the cabinetry perfectly!

The backsplash is a stunning crisp white textured subway tile that goes all the way up to the ceiling! Leaving the tile wall to shine with no upper cabinets and extra windows makes a dramatic statement in a kitchen, especially with that swooped hood design! Can you guess what my other consistent design element is?!

I’m not sure if you picked up on what my other consistent design element that I incorporated throughout the house is yet, but… it’s a herringbone / chevron pattern! Herringbone and chevron tend to work well because it adds modern flair without being overly busy. Plus, it’s consistently clean and linear line work pairs beautifully with the v-groove design elements.

Some of my other favorite details from this kitchen are the custom swooped hood design and the quartz counter tops! The contrast between the matching graphite hood, cabinets, and double islands really pop with the variation of the colors in the counter veining.


THE BAR: I am obsessed with the backsplash tile! It’s a great mix of pattern and varying color, which plays really well with the whimsical curved design of the swooped hood! I usually don’t use marble because it requires so much maintenance but this was the perfect spot for it. The cabinetry in the adjoining mudroom matches the bar counter tops.


THE MUDROOM: If you enter through the garage, you will pop into the mudroom! Continuing with the gold hardware and hooks from the kitchen made this space flow nicely and the oak top adds some beautiful contrast! We also added in a charging station because you never know when you need to charge something and run out the door. This added bonus hopefully will help you never forget your electronics… but we are all human, right?! 😂

THE LIVING ROOM: In this open floor plan, off the kitchen and bar area, is the gigantic living room! With full reclaimed wood beams, two light fixtures (with 22 bulbs each😱), and the floor to ceiling tiled fireplace wall; it’s easy to see how this room is the focal point of this home!

I had this focal point wall design idea before we even built this house! I wanted large dark tile to frame the fireplace and a flanking chevron wall pattern to. The tiles are massive and the size helps create a bold statement in this room.


THE HALF BATH: I couldn’t stop with my theme now, especially since I fell in love with this gorgeous backsplash tile! It was perfect for this house! Using white grout really made the tile pop and incorporating a beautifully framed mirror finished off the space.


THE MASTER SUITE: The vaulted ceilings in this master bedroom really bring some drama to the overall look of the room!

THE MASTER BATHROOM: This space leans classic with a modern flair but still feels serene by using subtle blue grays and whites as the color palette. The marble-like floor tile matches the walls of the shower.

It wouldn’t be a master suite without a double vanity!

The tub wall has to be my favorite part of this master bathroom! I wanted this accent wall to really stand out, but still have a classic feel. Adding this detail, and painting it to match the vanity, really helped this feel like a relaxing place!

The shower walls are clean and crisp and with a simple basket weave accent to give it some interest.

THE GUEST BATHROOM: This bathroom boasts a double vanity and a beautiful neutral color scheme! The shower tile features a pretty arabesque detail for a classic flair!


THE JACK AND JILL BATHROOM: This “bonus” bathroom is shared between 2 bedrooms.

LAUNDRY ROOM: I love the different color variations in the plank floor tile!

BASEMENT & FULL BATHROOM: This area has tons of space and potential to be turned into a bonus room, media center, or a playroom! The best part is having the full bathroom downstairs so you don’t have to run back and forth to the upper levels!


Want to see a video house tour of this finished project? Check it out BELOW!
What To Read Next:
| From Starter Home to Forever Home: An Addition & A Wood Cabinet Kitchen Update
| Remodeling Kitchen Essentials
Looking For Design Tips? Read These Next:
| Fixer Upper Blue Paint Colors
| How Much Does A Bathroom Remodel Cost?
| Top 5 Best Neutral Paint Colors

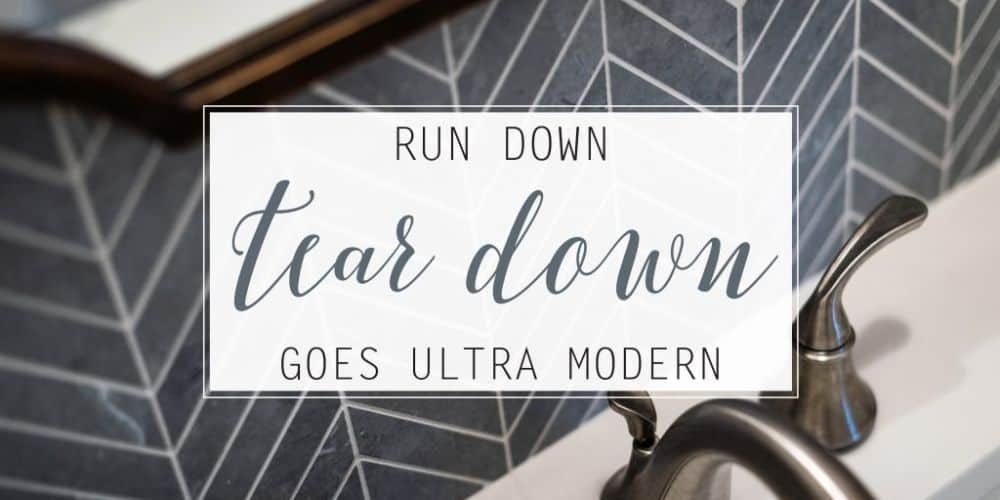
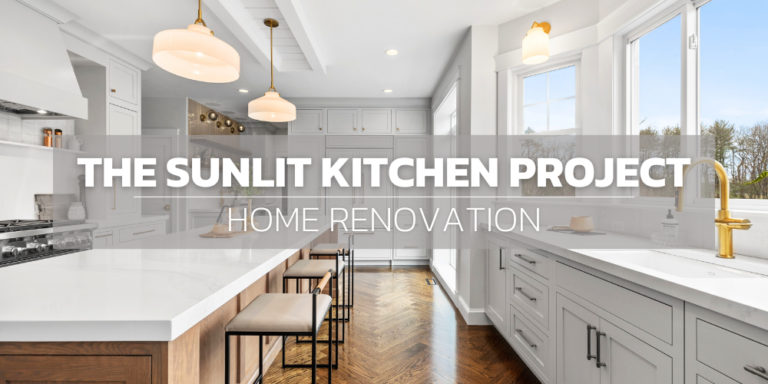
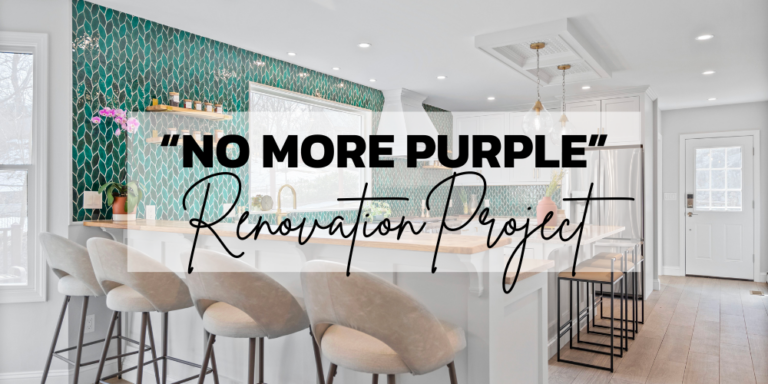
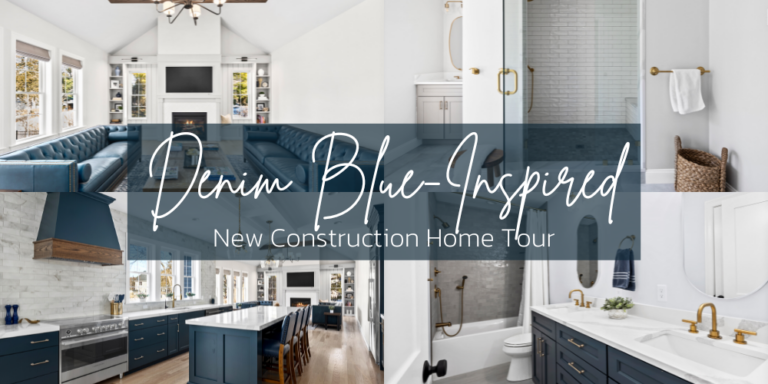
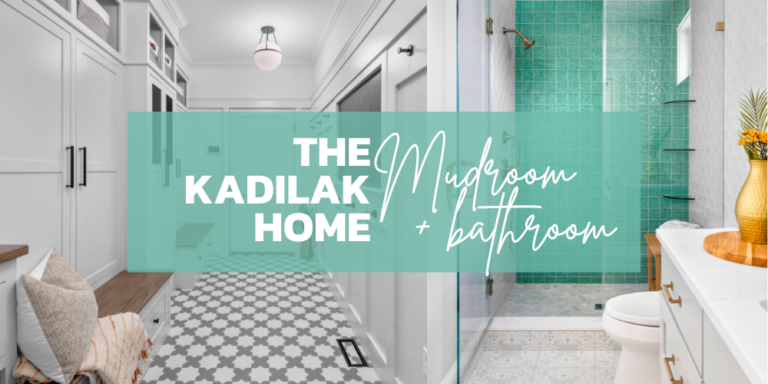
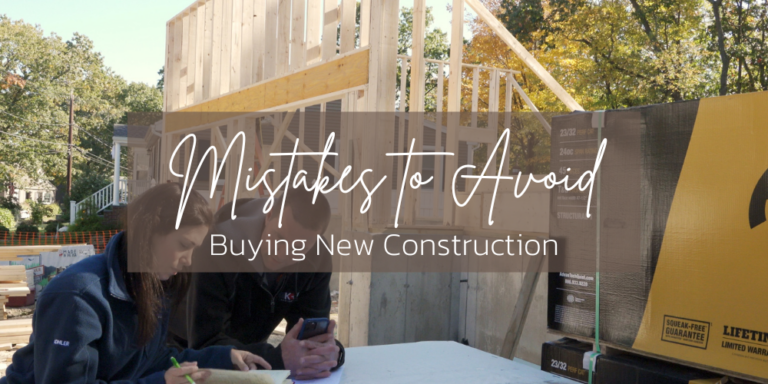
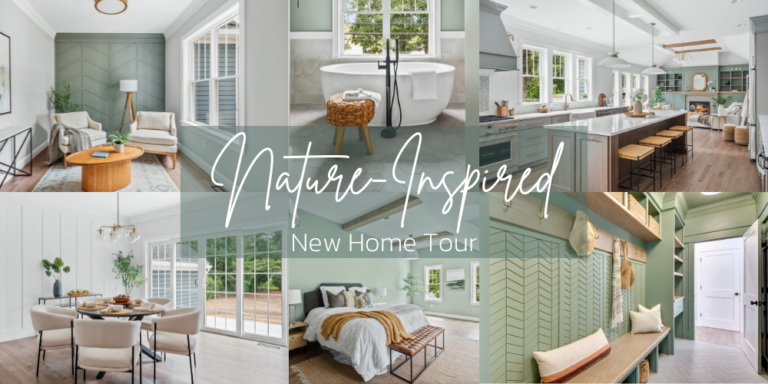

2 Responses
Hello. I love your work! Could you please share the name of the mirrors and lighting in the guest bath and where they were purchased? Thank you in advance.
Jenny
Hi! The guest bathroom lights are called “Maxim Acadia 3 Light 25″ Wide Bathroom Vanity Light” in Satin Nickel and can be found here: https://www.build.com/maxim-12263cd/s1640605?uid=3887421 Unfortunately the mirrors for the guest bathroom have been discontinued.