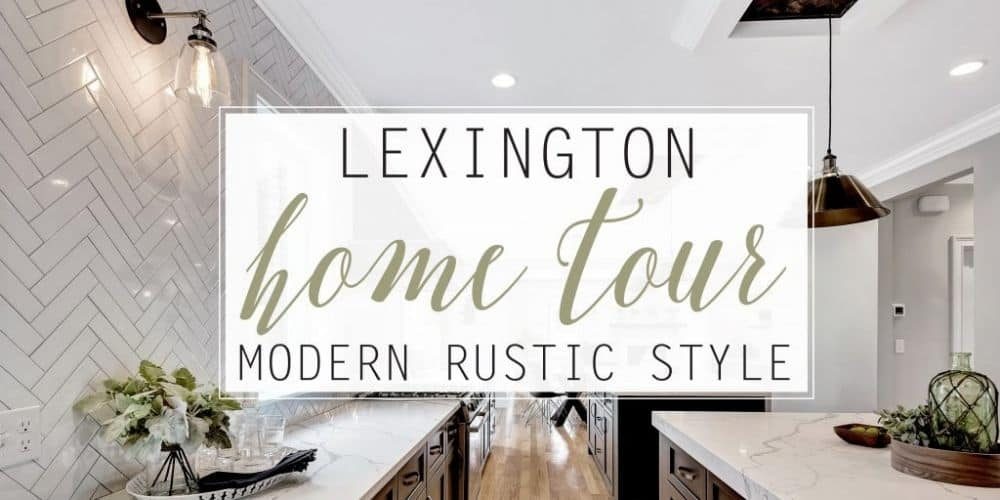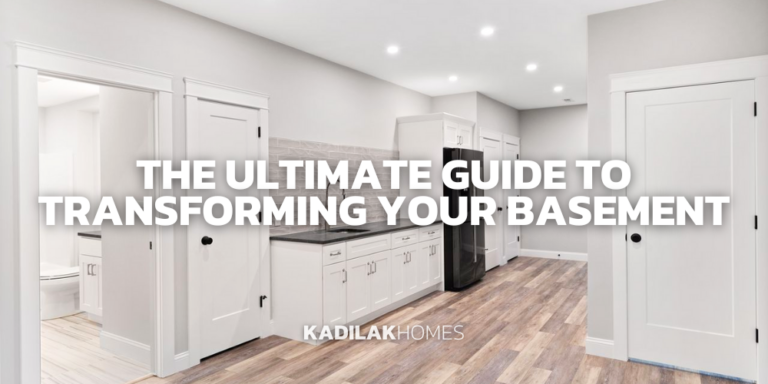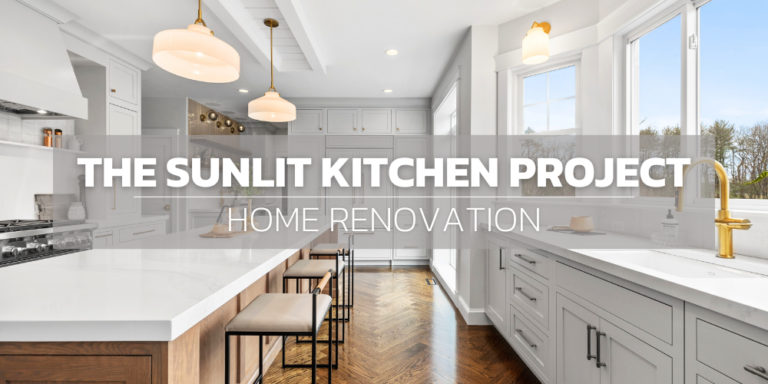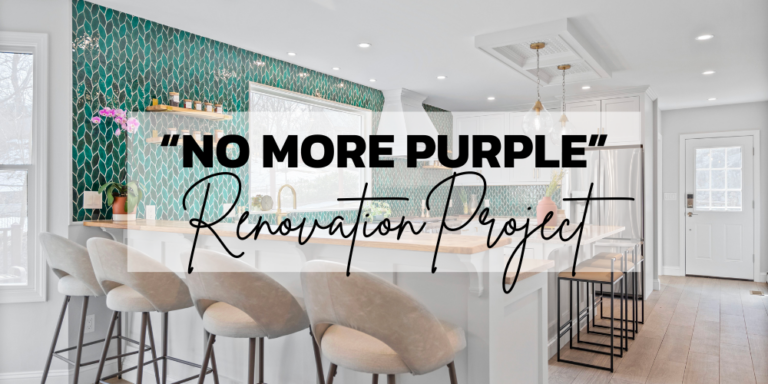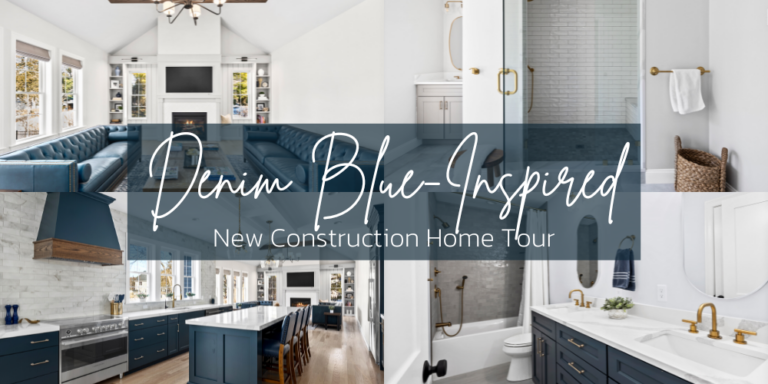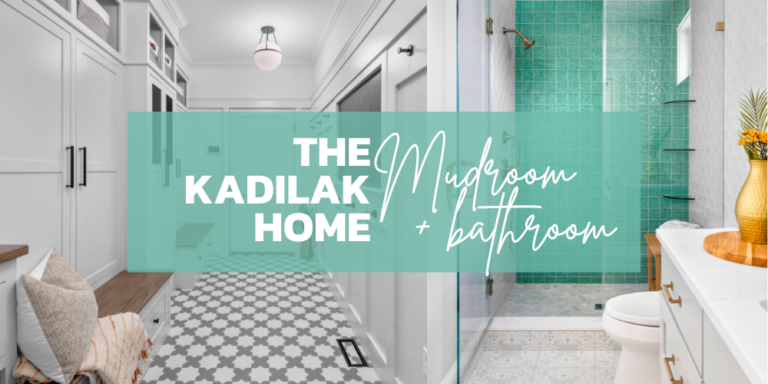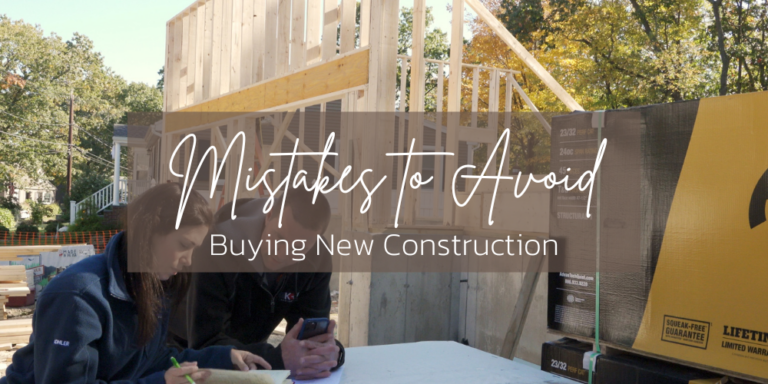We wanted to do something a little different with this house and give it more of a modern feel with some rustic elements. I’ve had the black kitchen idea in my mind for a while and I’m really happy with how it came out!
PROJECT AT A GLANCE:
Location: Burlington, MA
Type of Home: Modern Farmhouse Colonial Built In 2019
Square Footage: 3,900 Square Feet
On the outside, we decided to go with black trim to give it a more upscale feel. We then mixed in cedar impressions and board & batten siding to add a New England farmhouse touch.
The open foyer is very traditional with a splash of fun lighting thrown into the mix!
The kitchen is my favorite part of this house! We decided to use charcoal cabinets for the double islands and each island has an extra thick quartz counter top. What really makes these islands pop are the custom oak herringbone light boxes above that match the herringbone back splash on the walls! We also designed a hood over the stove to match the cabinets and the oak stain.
With such dark cabinets we wanted to make sure there was plenty of light in the kitchen so we eliminated upper cabinets on the sink wall, added extra windows, and tiled to the ceiling.
For additional storage, and items you don’t want to leave out on the kitchen counter tops like a coffee maker or toaster, we built a 14′ walk in pantry.
The dining area off of the kitchen features a wet bar and beverage fridge which is the perfect transition to the living area. The first floor of this house was truly built for entertaining!
The gray trim and reclaimed wood mantel soften up this room and make it feel cozy.
Other first floor rooms include the home office and formal room, off the kitchen, that can used as a dining room or sitting room. I love the tall moldings and ceiling detail!
Some close ups of the detail work!
The 2nd floor features 4 bedrooms, including the master suite and a walk in laundry room.
I love how the fish scale tile adds a touch of whimsy to a children’s bathroom!
We found the perfect pattern tile to continue our color scheme in the master bedroom.
The walk up attic features a huge bonus room with a full bathroom making it ideal for a number of uses, including an pair suite, teenage suite, long term guests, another home office or a playroom.
Want to see a video house tour of this finished project? Check it out BELOW!
What To Read Next:
| Surprise Bathroom Makeover! Basement Bathroom Edition
Looking For Design Tips? Read These Next:
| The Best Benjamin Moore Paint Colors
| Black and White Pattern Tile Ideas
| Neutral Wood Plank Tile Bathroom Design

