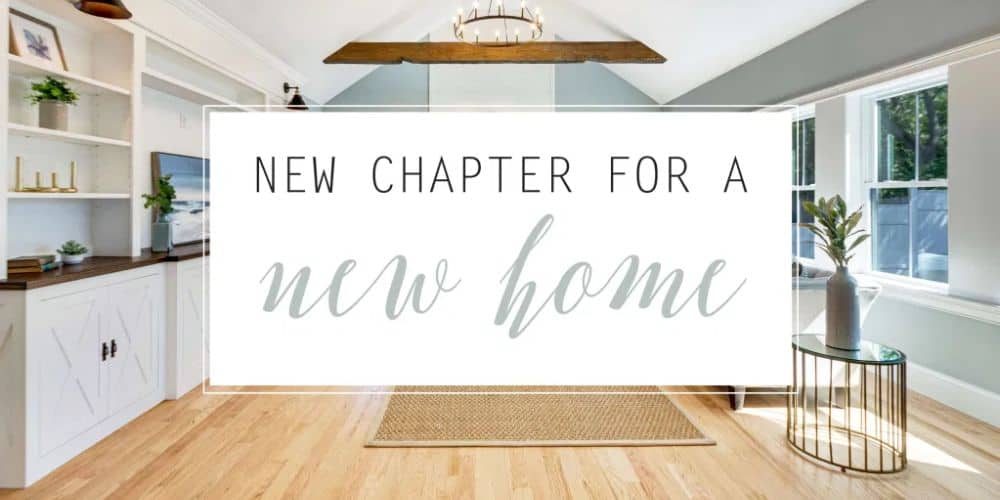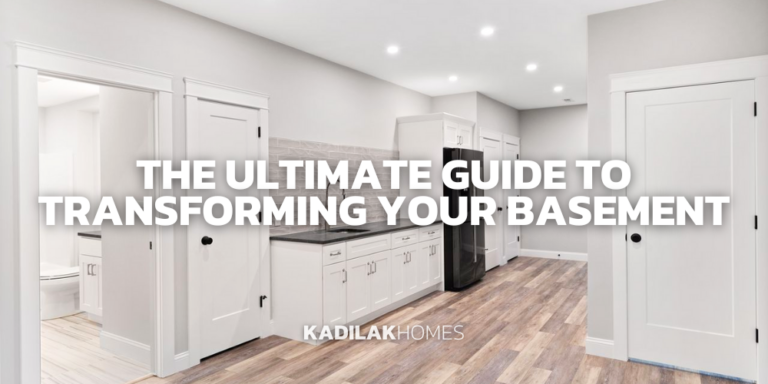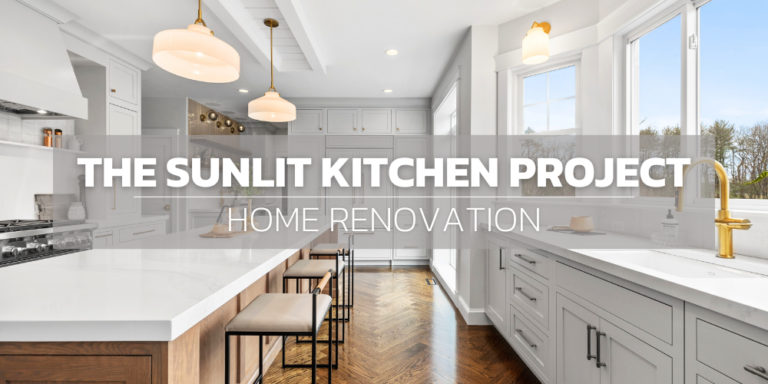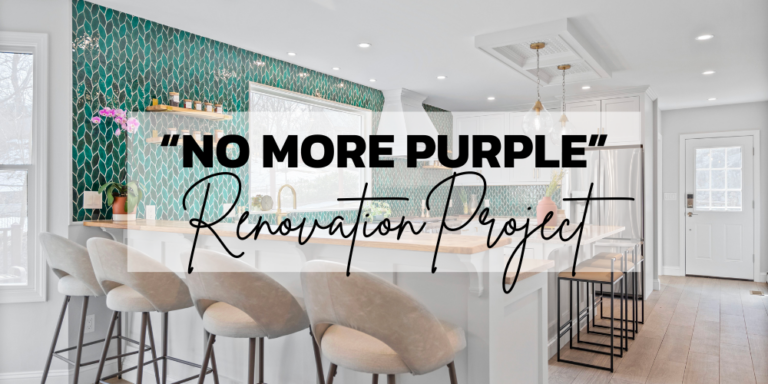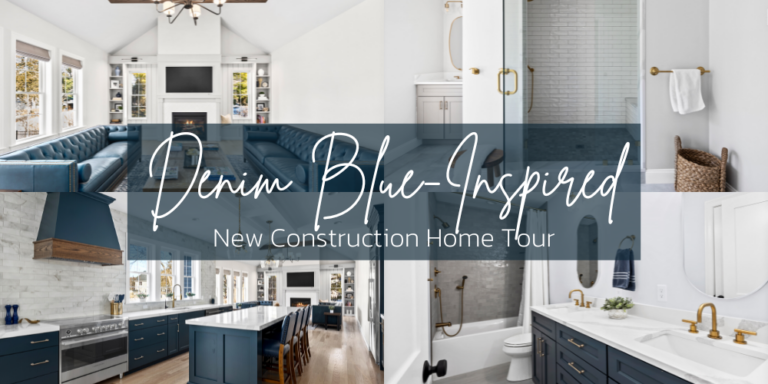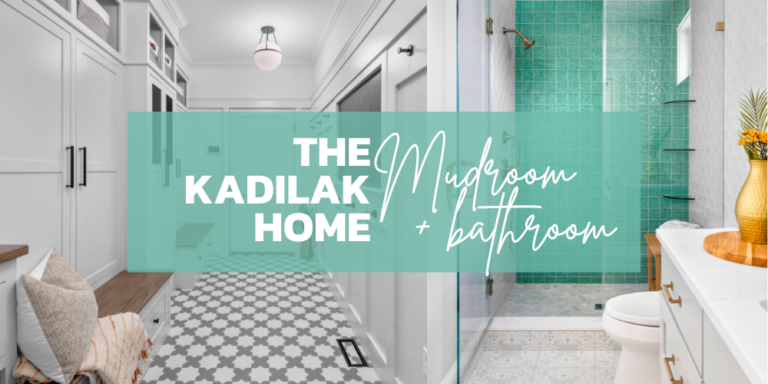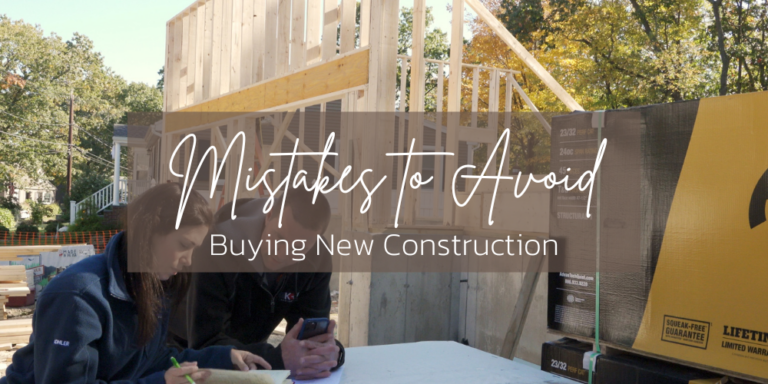This family’s dream was to build a forever home in the perfect neighborhood. They had seen some of our previous projects, The Rooster House was one, and decided they had to have one of their own! The goal was to create a unique looking home that fit their everyday needs and that they could grow into for years to come.
PROJECT AT A GLANCE:
Location: Arlington, MA
Type of Home: Colonial Built in 2020
Square Footage: 4,200 Square Feet
The foyer showcases decorative black balusters, glam lighting, and a glimpse of the powder room!

The dining room makes a statement with tall wainscoting, and a ceiling with reclaimed wood details and a stunning black farmhouse style chandelier.


The pantry, off the dining room, features a frosted glass door that matches the cabinets in the kitchen. Having plenty of storage and a sink was a must in this space!

This farmhouse inspired kitchen features taupe cabinets and a dark gray contrasting island. The stained herringbone light box and hood trim bring warmth to the space. The beveled tile adds dimension to the backsplash wall.


The eat-in kitchen is open to the family room and the mudroom is hidden behind the barn door!

The mudroom’s barn door helps to hide the everyday clutter and the room has direct access to the garage. During these times, we have found there have been more requests for extra working space. We did a different variation of this corner before in our ‘Run Down Tear Down Goes Ultra Modern’ project, but for this family a desk space was exactly what they needed.

The stunning blue paint color, reclaimed wood accents, and brushed gold finishes make this mudroom feel like a true extension of this homes design.


The family room is the showstopper space within this newly built home! The vaulted ceilings highlight the unfinished reclaimed wood beams, that still have the original nails and cracks which adds texture to the space. To learn more about different types of reclaimed wood, check out this blog!


The fireplace design has geometric tile surround, a reclaimed wood mantel, and white shiplap that goes all the way to the ceiling. The blue paint helps make the fireplace pop and become the true focal point of the room.


The built-ins give a subtle nod to the farmhouse style design that is shown throughout the home with the x-frame cabinet door design and reclaimed wood detailing.


The shiplap wall, black finishes, and wood vanity bring personality to the powder room. Want to see more ways your can use shiplap in your home?

The laundry room features a custom frosted glass door, glam lighting, and a dark paint color for the cabinets and storage closet.

In a kids bathroom you can always have some fun with tile! For this shower, I chose a blue-green fish scale tile for the back wall and a wood plank tile for the sides.

The master bathroom continues the shiplap theme that was seen throughout the first floor. The shiplap added a little something special to the overall neutral tones of the space. In the shower I chose to use varying shapes, textures, and sizes of white tiles and paired it with a pattern tile for the back wall.

The finished basement adds a bonus room for this family and also has a full bath.

The basement bathroom uses the classic black and white color combination, but with all modern touches!

Want to see a video house tour of this finished project? Check it out BELOW!
What To Read Next:
| Small Ranch Gets A Home Makeover
| Family Seeks Spacious Open Concept Upgrade
Looking For Design Tips? Read These Next:
| Sherwin Williams Whole House Paint Colors
| The Best Sherwin Williams Paint Colors

