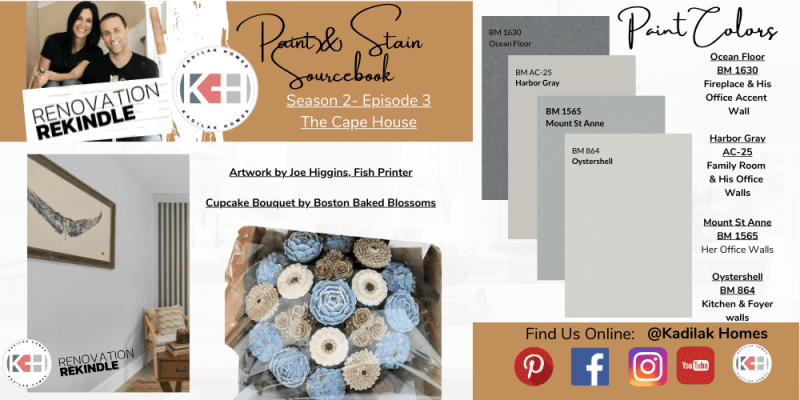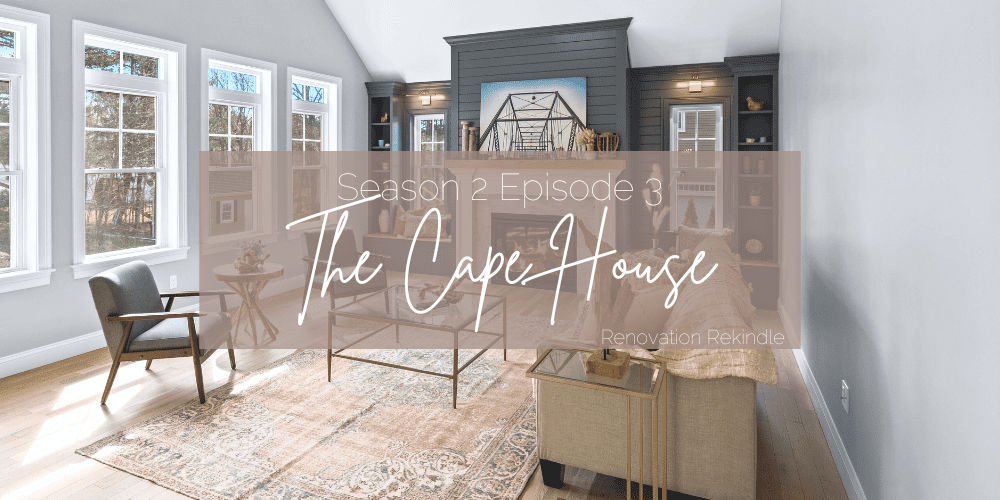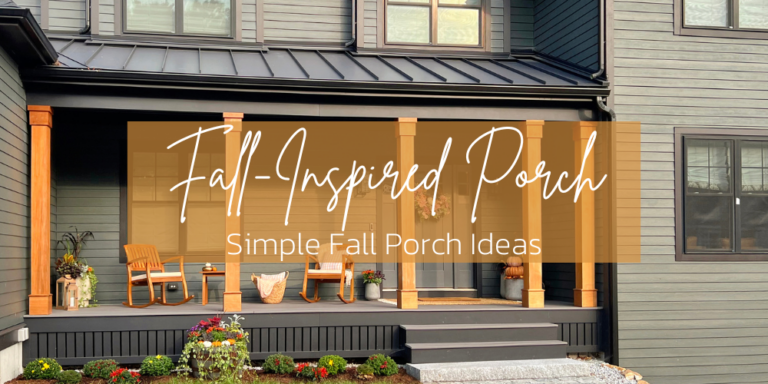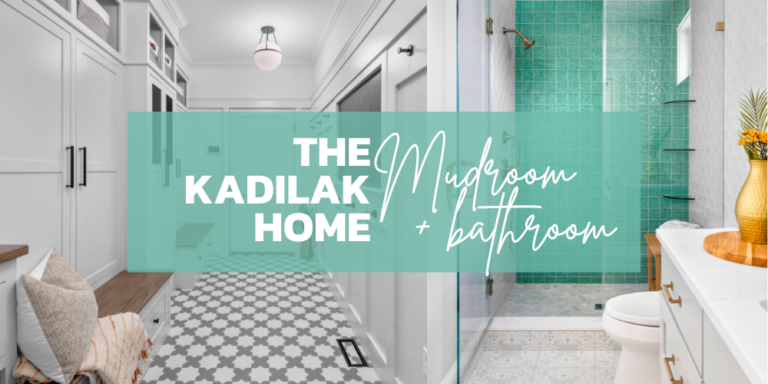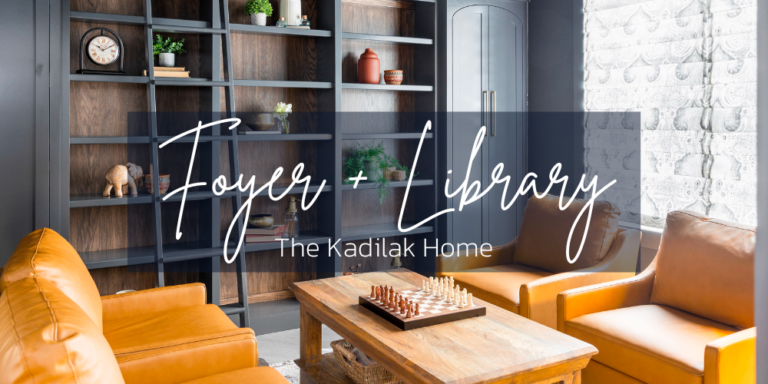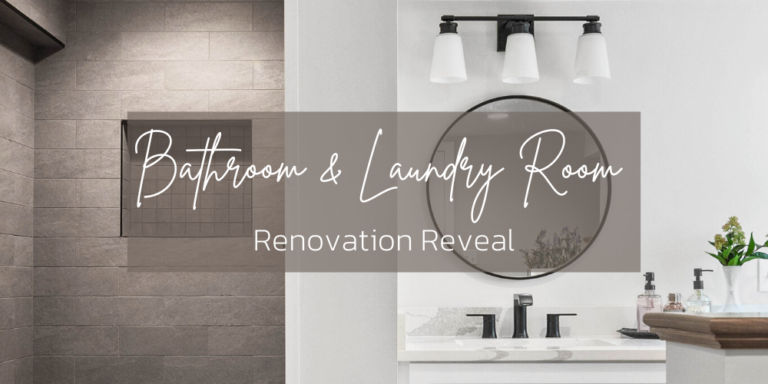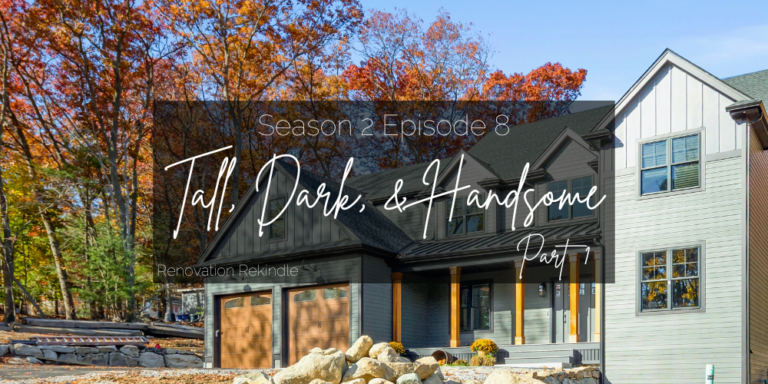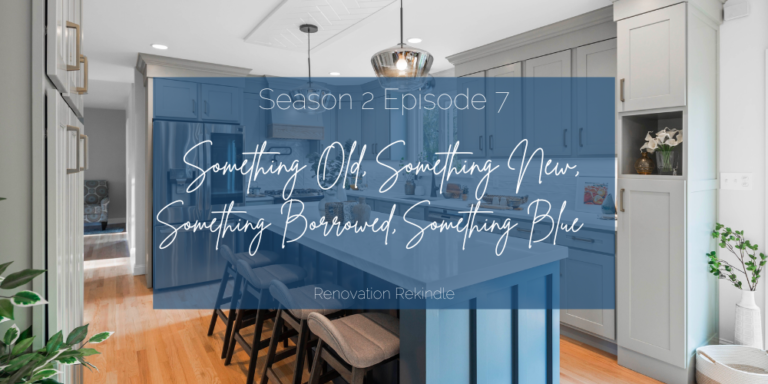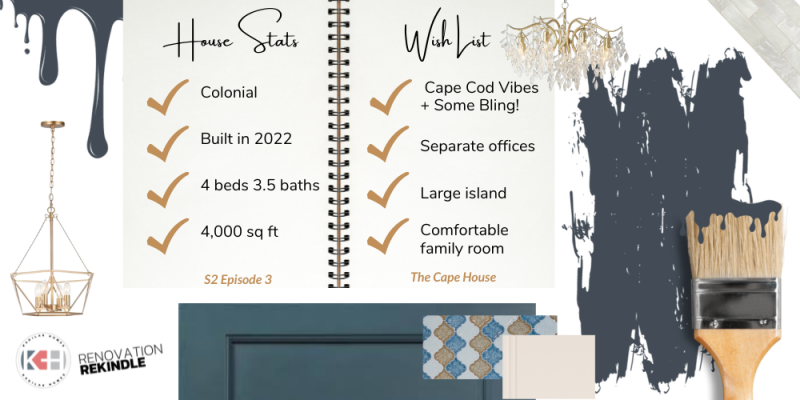
Mike and Cheryl had been living in their 1950’s Cape Cod style home for over 10 years and during that time their family had grown to include their 3 adorable children. As the kids got older the house seemed to be getting smaller! They knew they had to do something and explored a bunch of options, including moving and renovating the old house. Ultimately they decided that they loved their neighborhood too much to leave it, but the old house was not going to work, so we went ahead with a complete knock down and rebuild on their existing land.
Starting from scratch gave them an opportunity to really think about the things that would make the new home perfect for their family. For the color scheme, they knew immediately that they wanted a “Cape Cod” vibe: blues and other ocean colors, but not too beachy, plus Cheryl really wanted to see some “bling” incorporated into the design.
Her Office Space: Cheryl wanted a space that could serve as an office for her as needed, but also as a multi function space for things such as reading and the kids doing homework. She is a reader, so we incorporated an accent wall with built-in bookcases, a statement detailed ceiling, and of course a light fixture with lots of sparkle!
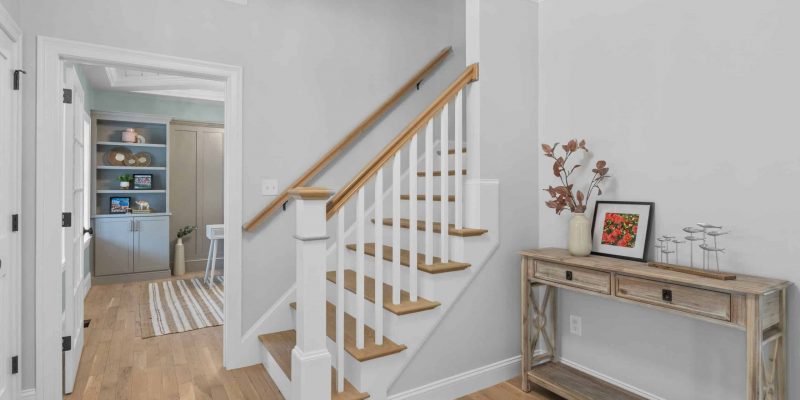
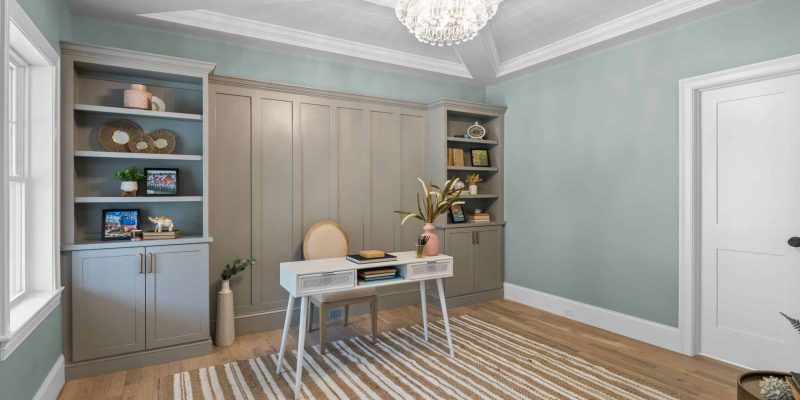
HIS OFFICE: Mike works from home full time, so it was important to have a dedicated work office in the new house. In this space we incorporated a vertical striped accent wall for an instant video conference background with coastal inspired hues. Artwork by Joe Higgins, Fish Printer.
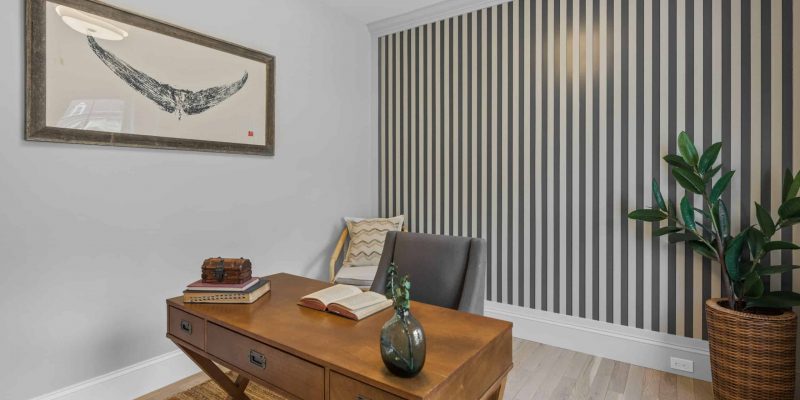
A view from the dining room: From this angle you can get a sense of the open flow from the dining room into the main living room.
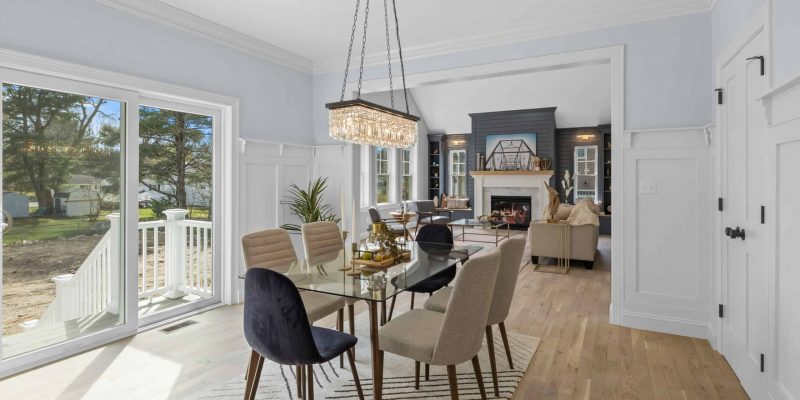
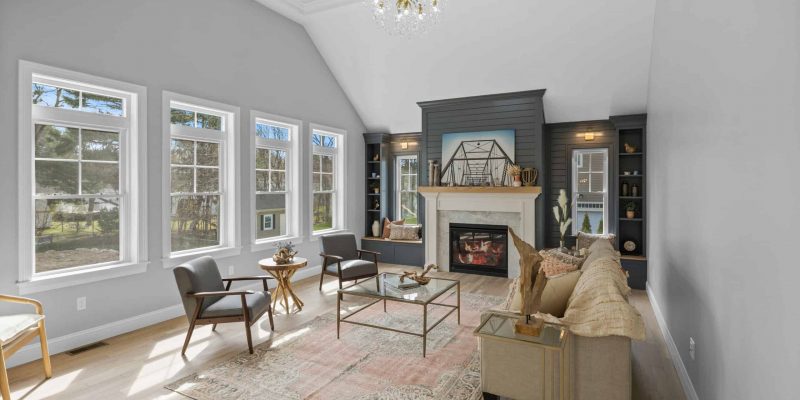
The Details: The fireplace wall steals the show with a timeless marble surround, soft oak mantle, and built-in window seats.
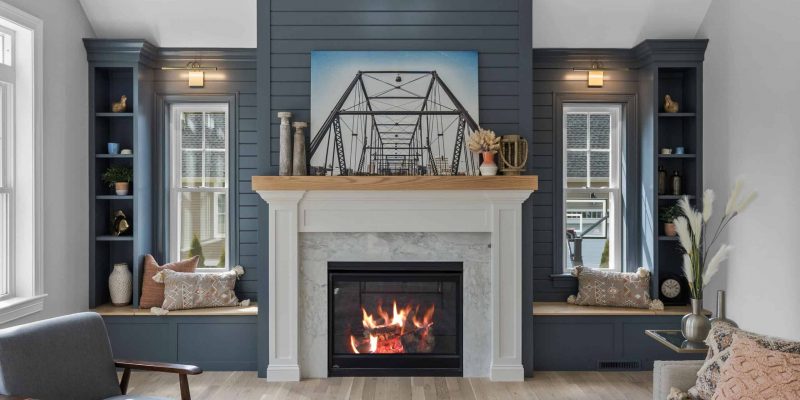
Connected Spaces: The family room, dining room, and kitchen are all seamlessly connected to one another. Here you can see one of my favorite details: the tall Nantucket style wainscotting in the dining room.
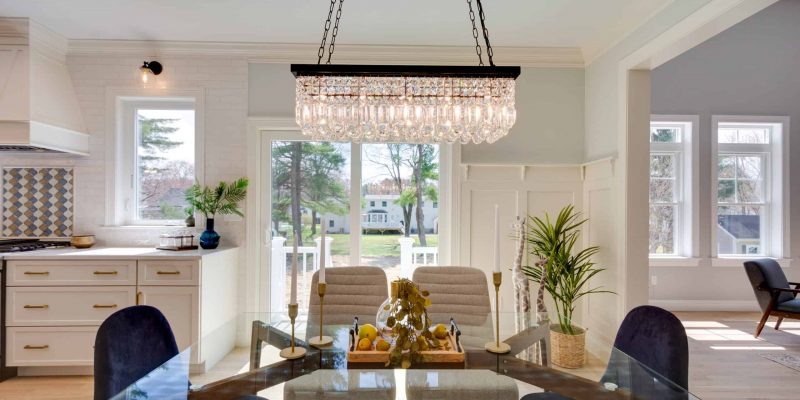
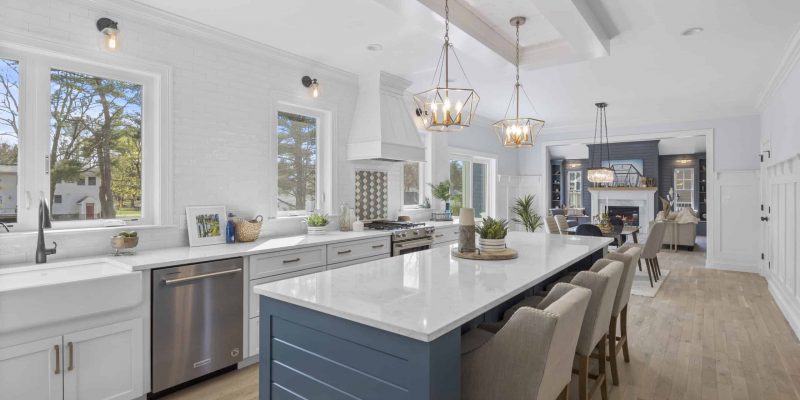
A view from the kitchen. The kitchen details include a stunning tile inlay over the range, farmhouse sink, and oversized island with seating.
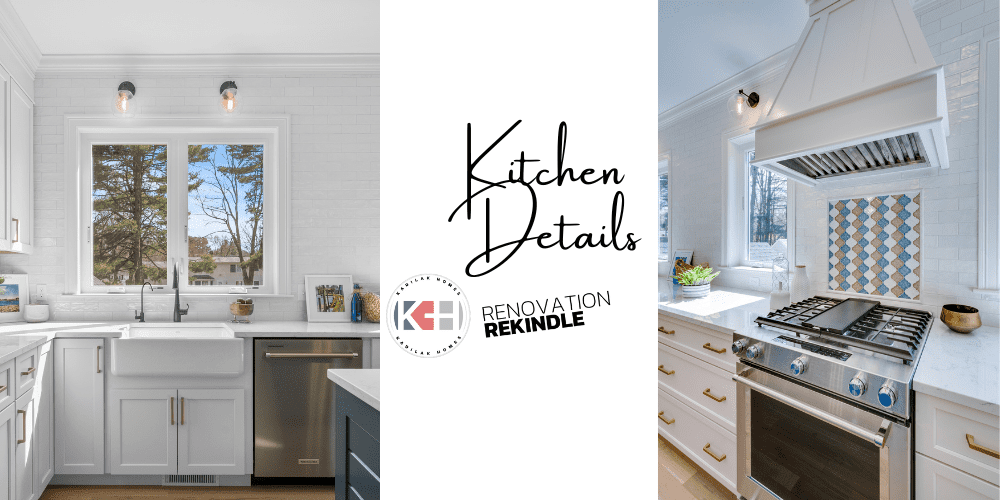
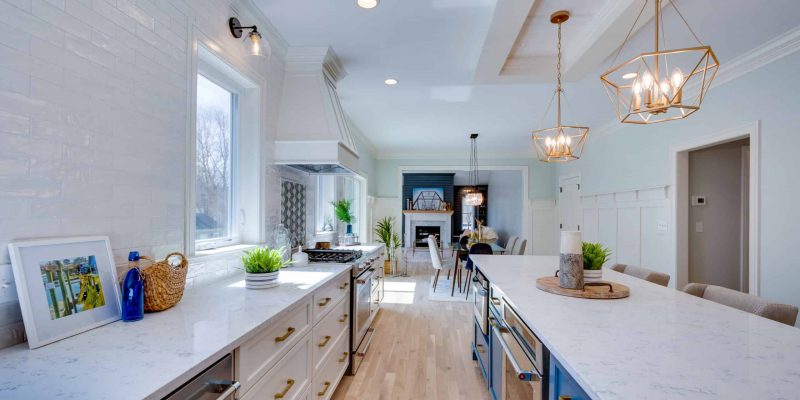
Our projects are not complete without a walk-in pantry! Sneak peek on the left. One the right we have evidence of the supply chain issues we experienced during this project… the refrigerator did not arrive until a week after move in!
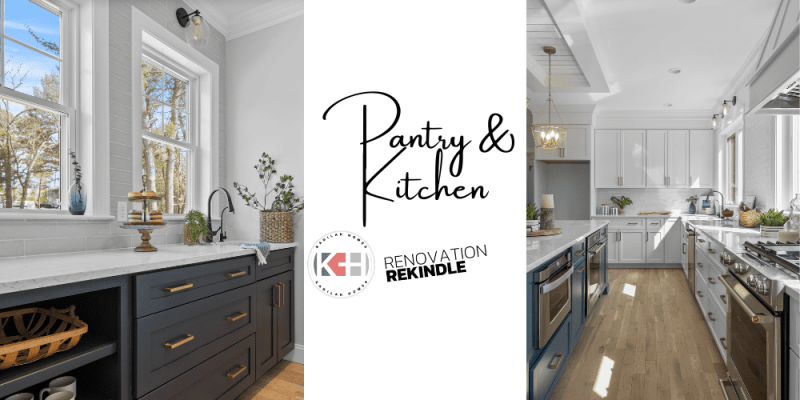
Special Thanks to Boston Baked Blossoms for the gorgeous cupcake bouquet they crafted especially for this reveal!
