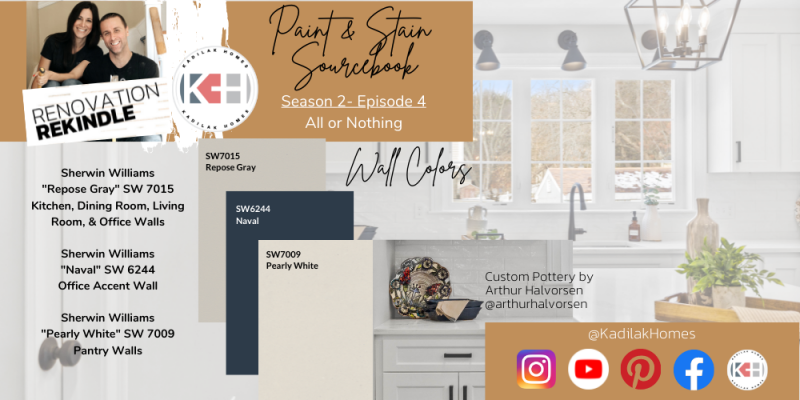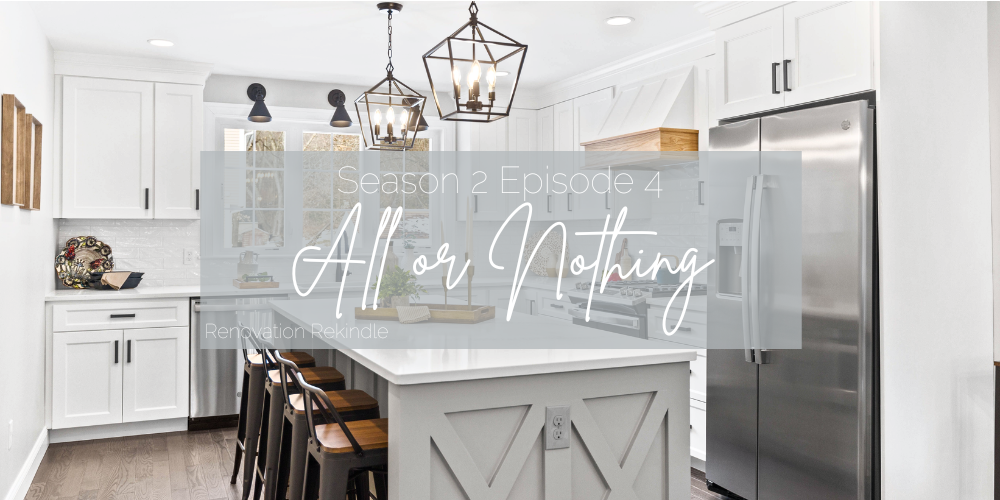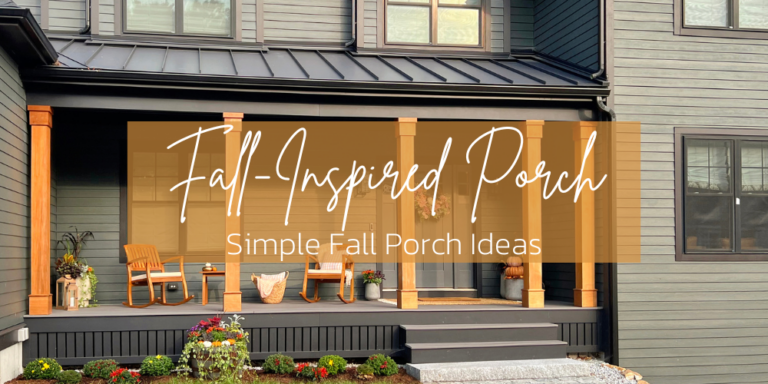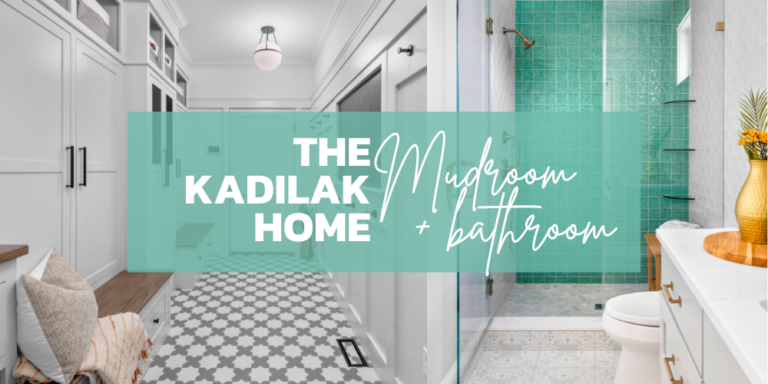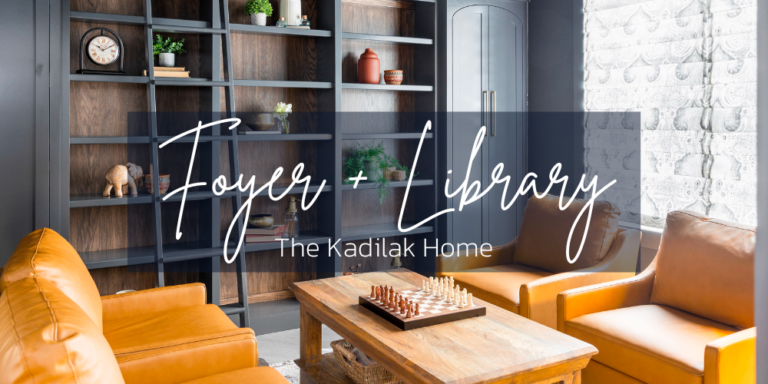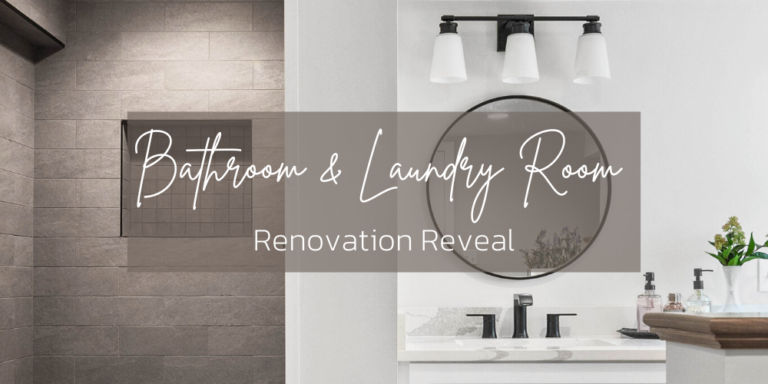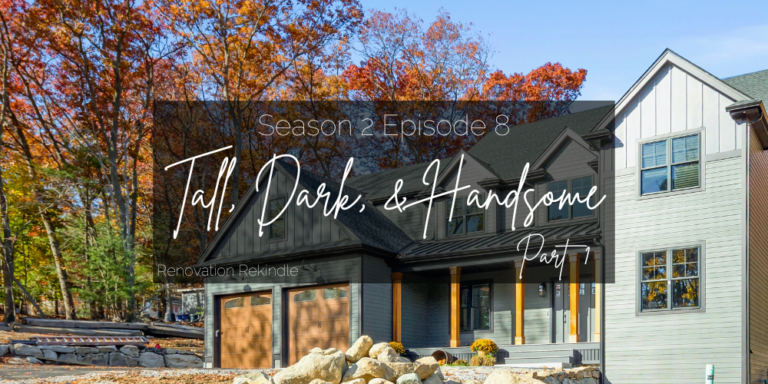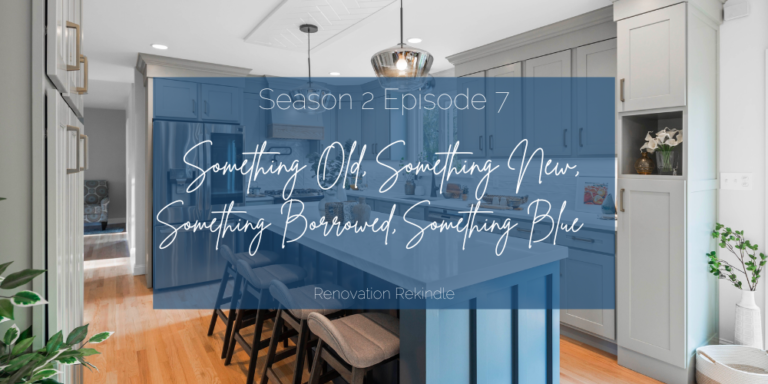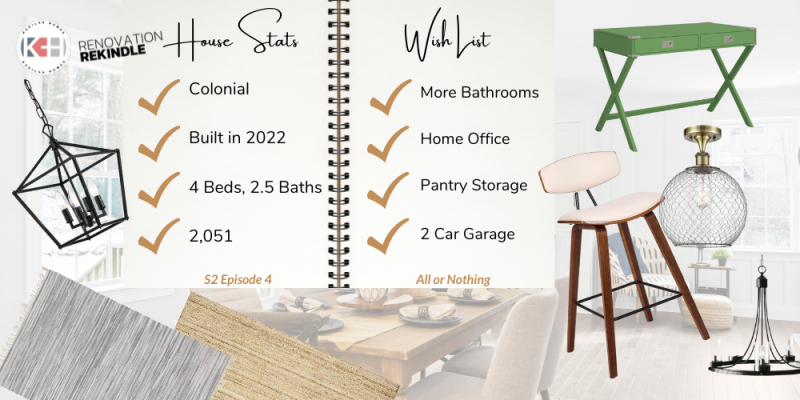
Patrick and Cheryl bought this 1955 built, 1200 square foot, cape style home knowing that it would need a total renovation at some point. Ten years + 2 kids later they were beyond ready to do something! There were so many things that were not working for them in the old house: they were all sharing one tiny bathroom with a pedestal sink, a few people had taken spills on the very steep stairs to the 2nd floor, 2 of the 4 bedrooms were on the 2nd floor with slanted walls, and the basement had serious water issues. After assessing all of the options, they opted to rebuild the home into something that would better serve their growing family.
BELOW: The original home and the new traditional New England colonial home.
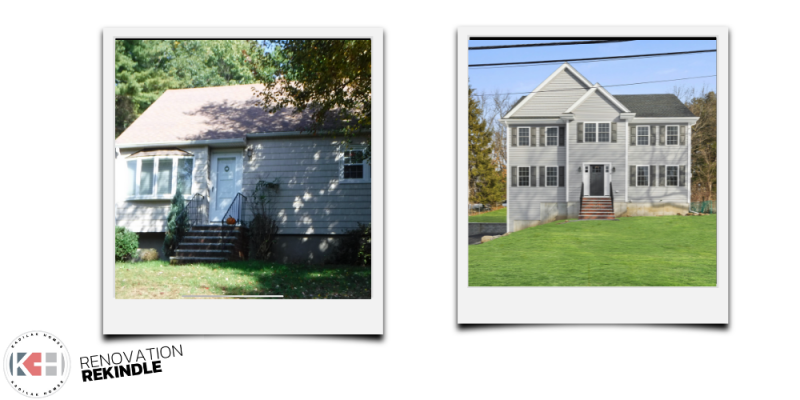
The new entry: In the old house the front door dumped you right into the living room. The new house has a foyer with a normal sized staircase, plus a peek into the living room with gas fireplace.
A closer look at the gas fireplace wall and built-in writing nook.
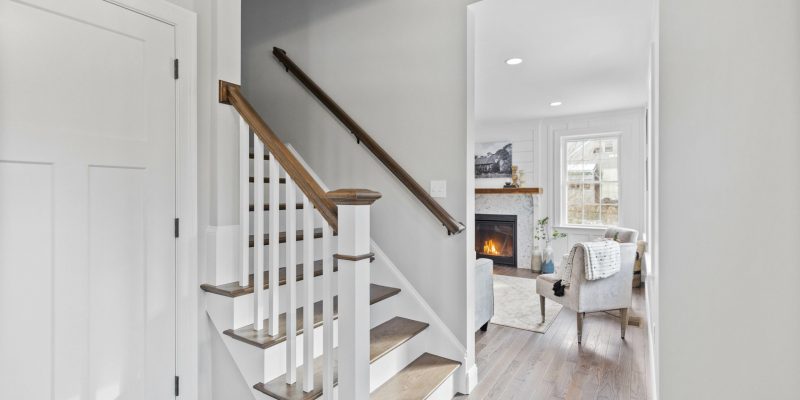
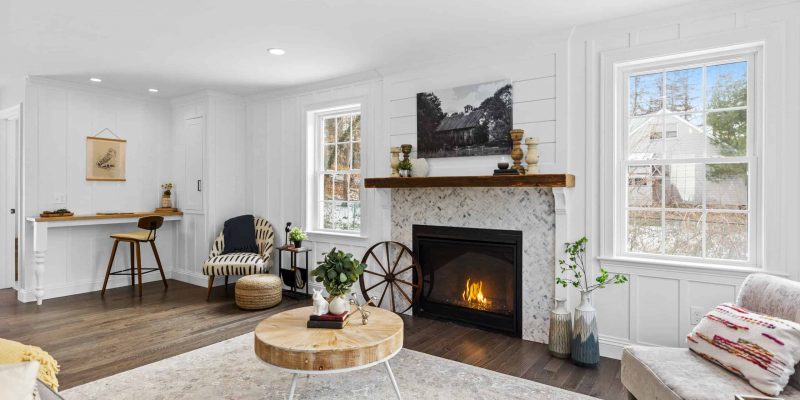
ABOVE: Textures; Cheryl loves grays, whites, and neutral colors, so to add some interest we included some texture on the fireplace wall with shiplap above the mantle, a board and batten detail on the walls, and a marble herringbone tile surround.
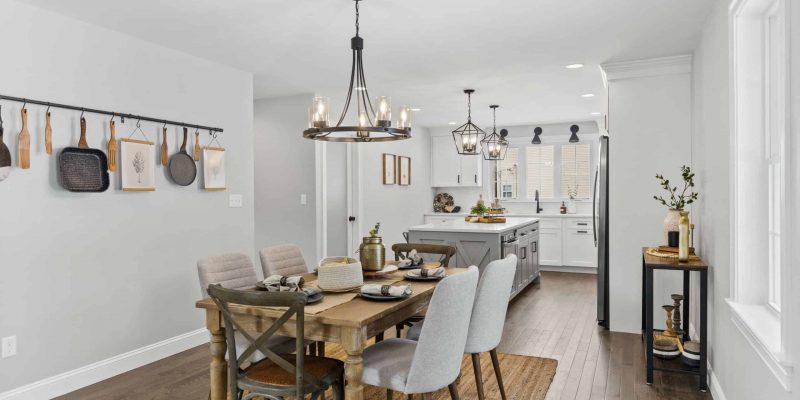
ABOVE: The new dining and kitchen space is spacious and open, providing a comfortable atmosphere for hosting guests, family, and friends. Right off of the kitchen, the frosted door on the left leads to a walk in pantry for additional prep and storage areas. Having additional pantry storage really helps with overall organization.
BELOW: Classic matte black Bowery door knobs by Schlage.
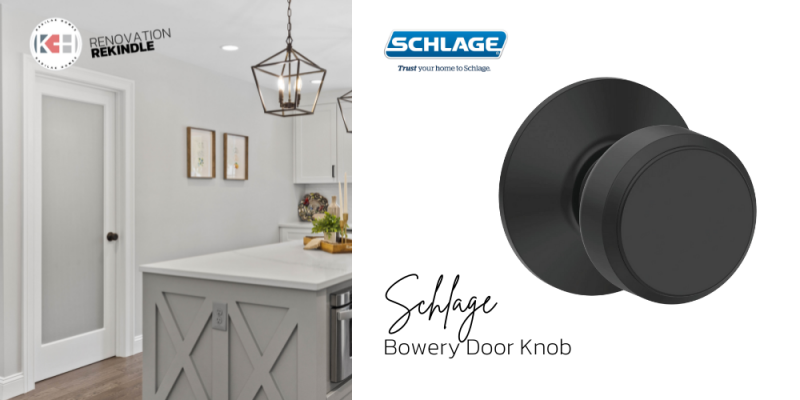
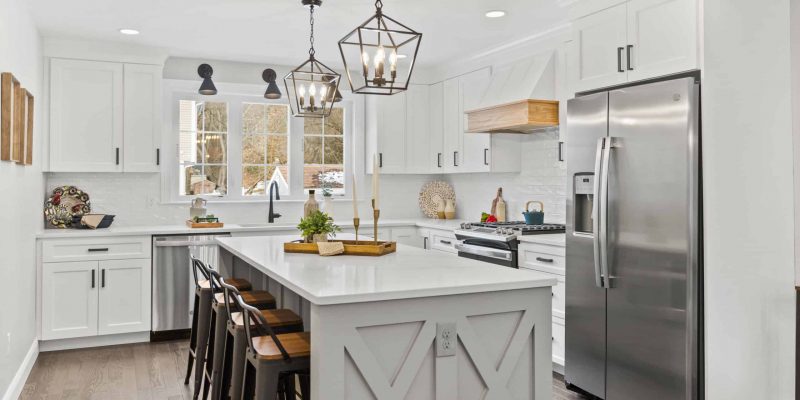
ABOVE: In the left corner we catch a glimpse of a custom piece, made especially for this project, by local artist Arthur Halvorsen.
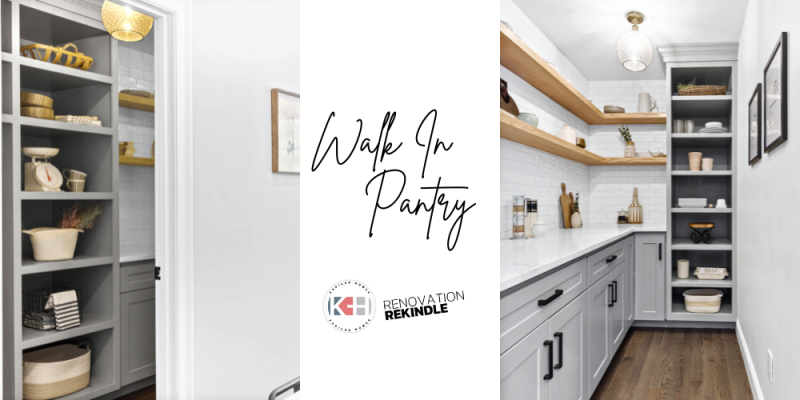
ABOVE: Additional Storage; The walk in pantry provides functional storage, extra counter space, and most importantly… a place to hide the mess!
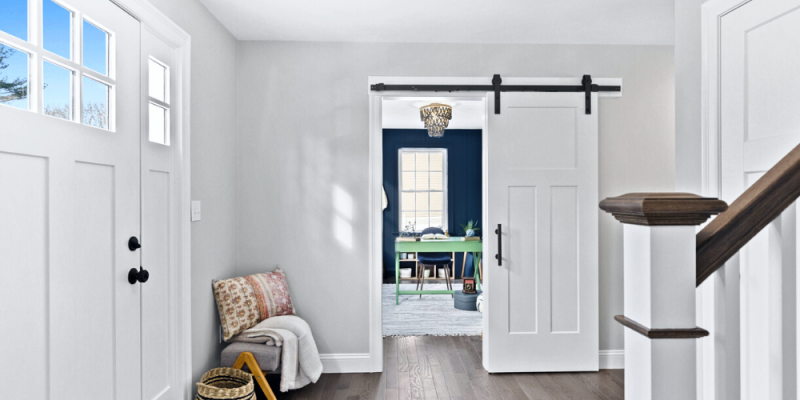
ABOVE: A small home office was near the top of the list for Cheryl, who works from home, so we strategically placed it at the front of the house where she can easily peek out the window and watch for the school bus. We came up with some home office ideas to make this space a little more fun: we mirrored the board and batten wall texture from the living room and added a splash of color by painting the accent wall in Sherwin Williams Naval. The barn door and vibrant green desk make it a great place to get some work done.
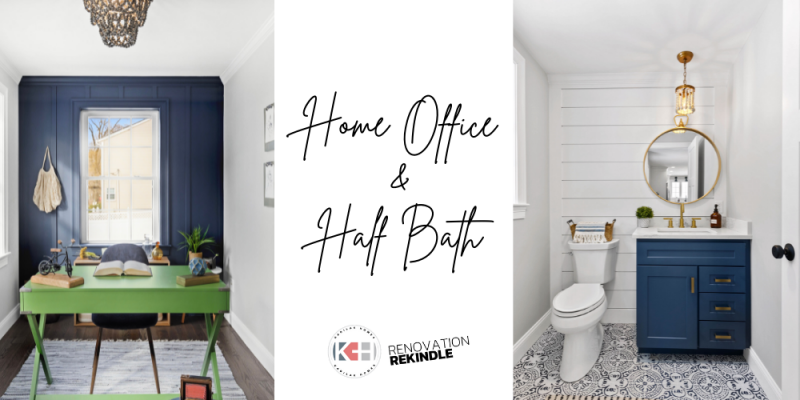
ABOVE: Going from one tiny bathroom for all to share to having a dedicated powder room was a welcome change! The shiplap accent wall and navy pattern tile floor in the powder room tie nicely with the home office accent wall.
