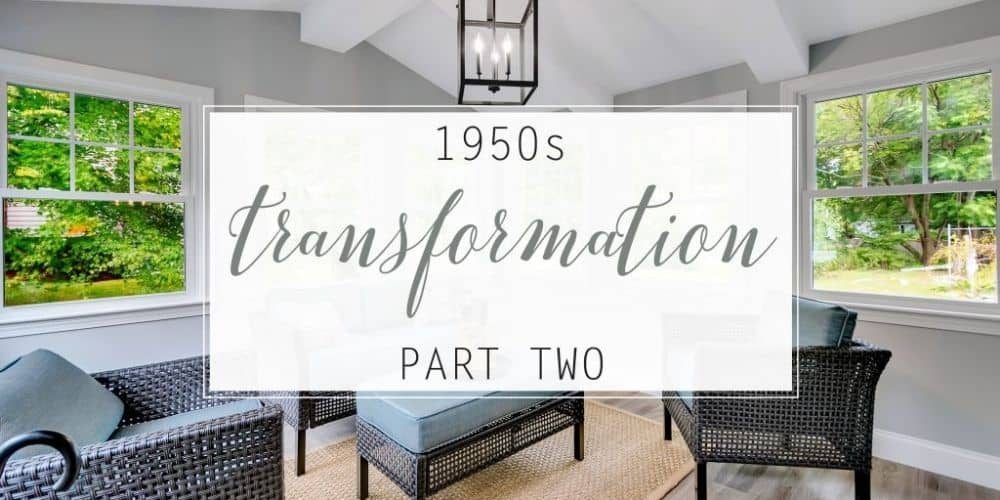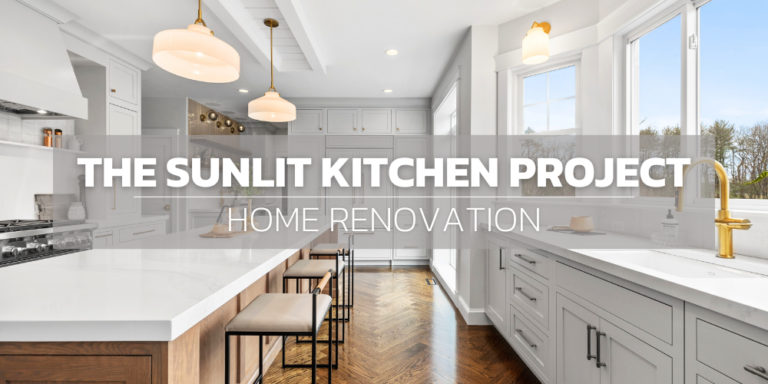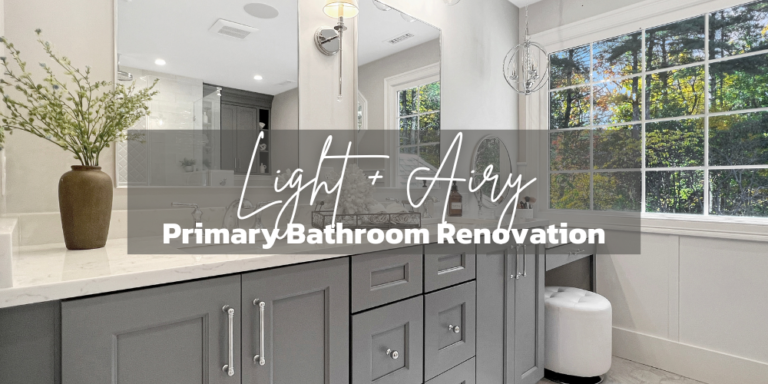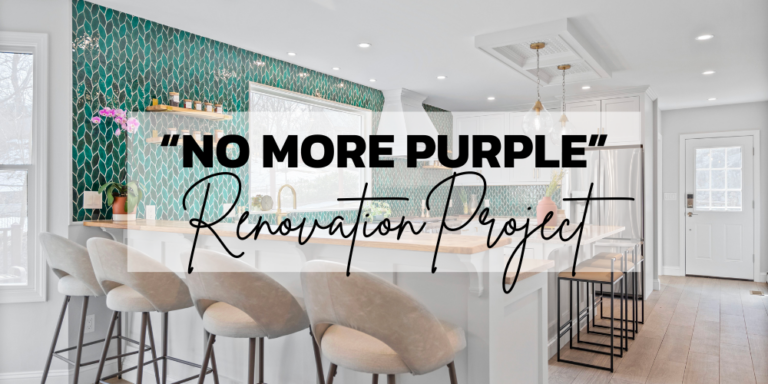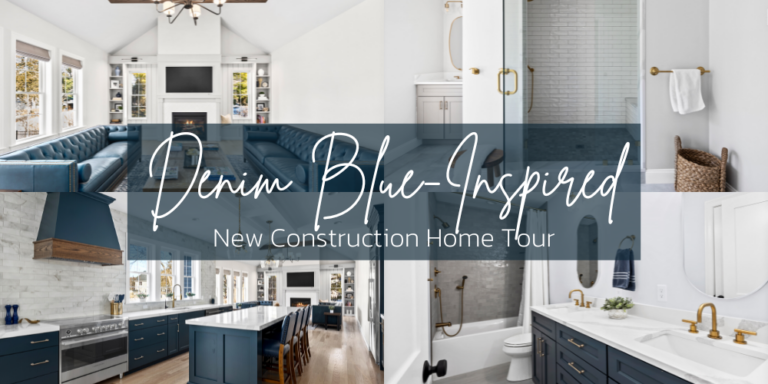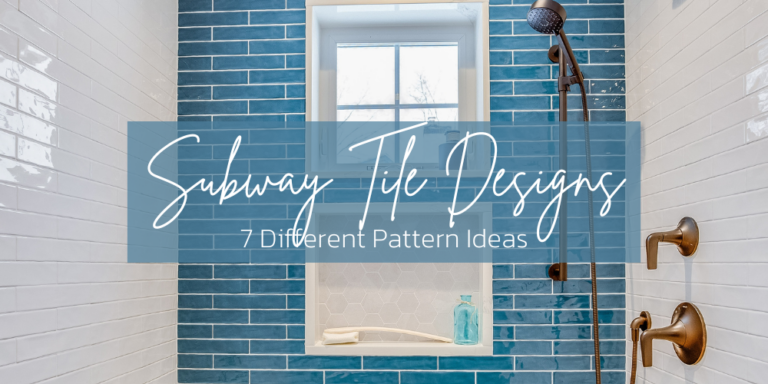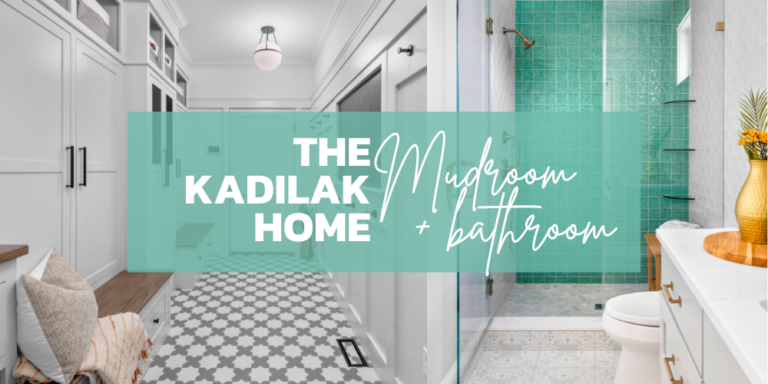In part one we focused on the new kitchen and dining room spaces. Here, we’ll take a look at the rest of the project, which included a sunroom, bathroom, and converting the old kitchen space into something new.
PROJECT AT A GLANCE:
Location: Burlington, MA
Type of Home: Multi-Level Home Built In 1955, With A 2011 Addition
Square Footage: 2,500 Square Feet
The original kitchen was a narrow galley style kitchen that was beyond ready for demo day! During construction we took down the old ceiling because the owners were experiencing problems with ice dams. This isn’t uncommon in older homes with vaulted ceilings because they generally weren’t built with proper insulation and ventilation.
BEFORE DEMO:

DURING CONSTRUCTION: Once the ceiling was opened up we insulated with spray foam before reinstalling the ceiling board. Once we removed everything else I could visually see how much space we had to work with!

AFTER: What to do with all of this space?! We turned it into a much needed mudroom with a full wall dedicated to a built in bench. This was the perfect place to incorporate the mudroom because of the easy access from the front door and the side entrance off of the driveway.


The paint color I chose for the mudroom was Software by Sherwin Williams. It is a bold color that really lightens up against the white mudroom bench!

THE SUN ROOM BEFORE: The sun room was a pretty dramatic transformation! The homeowner saw another project we did and wanted to use it as inspiration for this space. One of the challenges we had to tackle in this room was that there was good reason to believe there might be some termite damage under the floor boards. Luckily, after tearing them up we didn’t find any, but we did find evidence of some other uninvited friends! Watch the video below to see what this sun room used to look like! 👇
THE SUN ROOM AFTER: I wanted to go with a subtle gray color that wasn’t too dark. Gray Screen by Sherwin Williams was the perfect color, it has soft blue and green undertones and looks fabulous with crisp white trim!


BEFORE BATHROOM: The final part of this project was the home’s main bathroom, which hadn’t been touched since the house was built in 1955. I chose a high impact black and white floor tile to give it a little wow factor as you walk in! I was torn on what vanity color I wanted to go with, so we asked our friends on Instagram to weigh in on the choices!
AFTER: The new bathroom is simple with the patterned floor tile stealing the show! The white vanity balances out the design and looks fantastic!
Want to see a video house tour of this finished project? Check it out HERE!
What To Read Next:
| 1950’s Transformation: Part One
| Before & After: Farmhouse Style Ranch Expansion
Looking For Design Tips? Read These Next:
| Design Tips On Using Farmhouse Style Patterned Tile In Your Home
| The Best Sherwin Williams Paint Colors
| Magnolia Home’s Timeless Interior Paint Colors | Red, Yellow & Orange Edition

