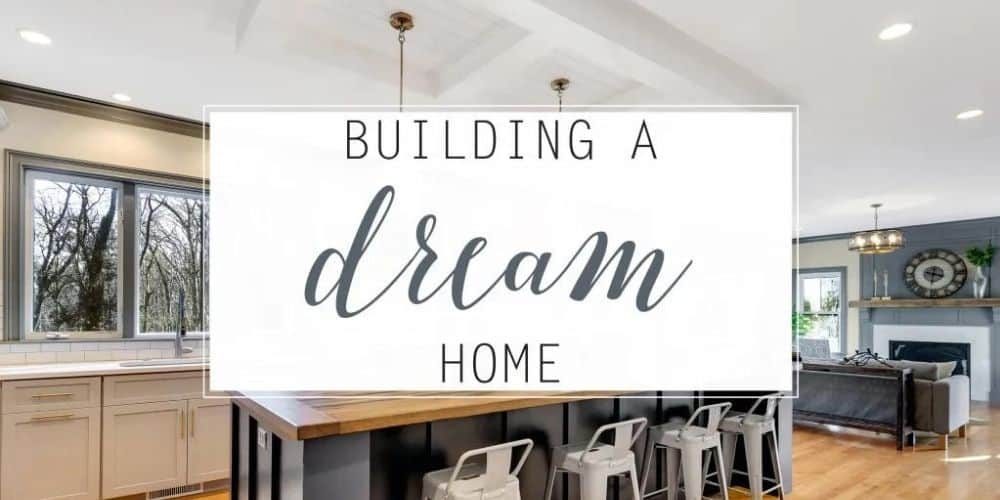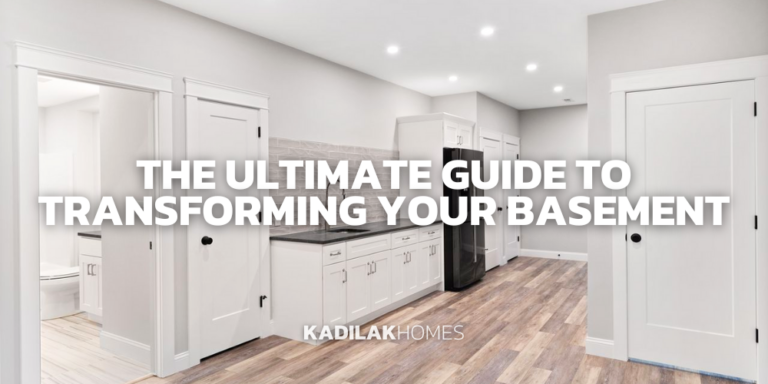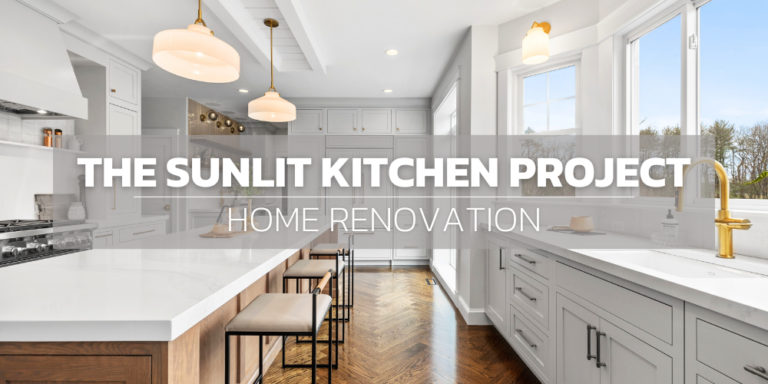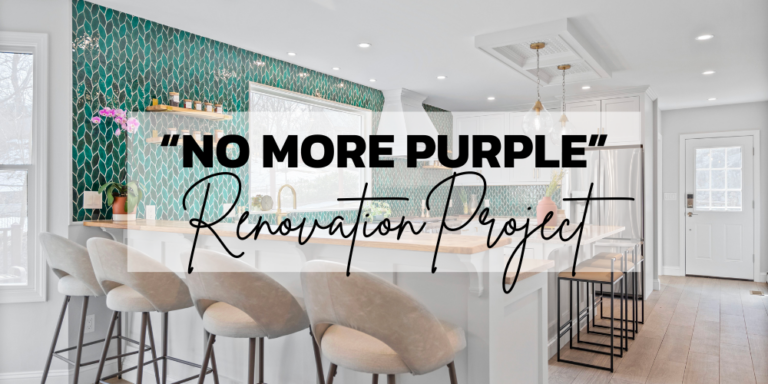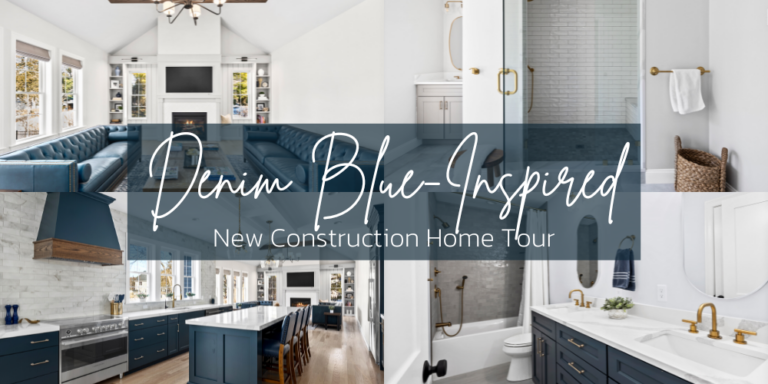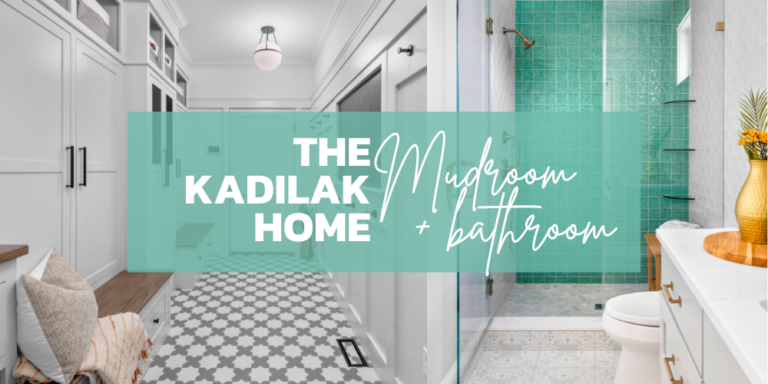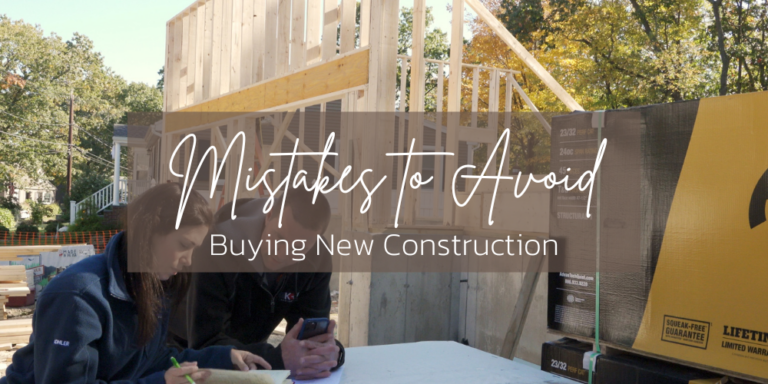Our clients were not seeing any brand-new homes on the market that suited their needs AND had the aesthetics they were after. After seeing some of our projects and discussing the pros and cons of buying what was already out there versus starting from scratch, they decided that building would be ideal. But, finding that perfect location isn’t always as easy as it sounds.
After checking out a few properties, we came across this Ranch that was in a great cul-de-sac location, but the house had some issues… it had been under contract and come back on the market a few times before. There were outstanding violations with work that had been done by a previous owner without permits that was making this sale a challenge.
Luckily for us (and the seller) these issues were really non-issues because everything, except that nice poured concrete foundation, was going in the dumpster and we were going to start over.
PROJECT AT A GLANCE:
Location: Bedford, MA
Original Type Of Home: Single Story Ranch Built In 1954
New Home Style: Two Story Colonial Built In 2018
Square footage BEFORE: 1,140 Square Feet
Square footage AFTER: 3,700 Square Feet
BEFORE: The Original Classic 1950’s Ranch
Most 50’s and 60’s Ranches were built with a foundation size around 24′ deep and this home was no exception. Many Colonials today, in this area, are built with a depth of 28′ to 32′. In order to make the room sizes feel like that of a newly built home, we added 6′ of foundation to the back of the house and a 2 car garage to the left. Once those were in place we were able to start rebuilding!
AFTER: Where the old 1 car garage was, is now a room to the left of the porch; the 2 car garage is a new addition.


WISH LIST ITEM: Black Windows!
THE KITCHEN WISH LIST: Reclaimed Wood, A HUGE Island & A Classic Vibe. #tilegoals
The Bigger The Better? Not Always: In the house building process video you see us staining some wood to install in the light boxes. Well, it turns out that the island was so long (over 11′!) that there wasn’t a stone available that could be installed seamlessly! Our clients were not into the seamed counter look so we made a last minute change and decided to go with a reclaimed wood top instead and a painted finish in the light boxes. They love how the wood counter looks and I would say that this was a worthwhile pivot!
ONE MORE WISH LIST ITEM: The Kitchen Needs To Be Open To The Family Room… With Barn Doors To The Dining Room. The Floor To Ceiling Fireplace Surround Accentuates The Height Of The Room!
HALF BATHROOM: How Fun Is That Floor?!
GUEST BATHROOM:
KIDS BATHROOM: I wouldn’t mind being a guest in this house. Or a kid actually… We Went With A Fun Fish Scale Glass Tile In The Kids Bath!
MASTER BATHROOM: The master bath is such a relaxing space… and that lovely tub! You don’t see a toilet because it is tucked away in it’s own water closet… I wish I had one of those for Paul.
Carrying The Patterned Tile & Some Bold Charcoal Tile Into The Shower Was A Must! We were so honored to be part of making this dream home a reality for a wonderful family who will enjoy it for years to come!
What To Read Next:
| Before & After: Farmhouse Style Ranch Expansion
| Lexington Home Tour: Modern Rustic Style
| Surprise Bathroom Makeover! Basement Bathroom Edition
Looking For Design Tips? Read These Next:
| The Best Benjamin Moore Paint Colors
| Black and White Pattern Tile Ideas
| Neutral Wood Plank Tile Bathroom Design

